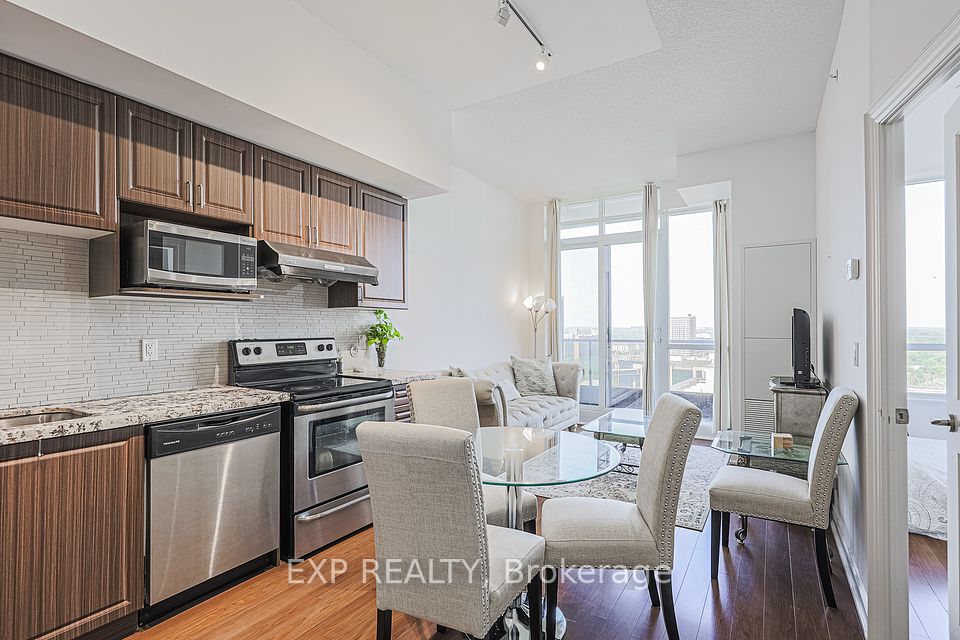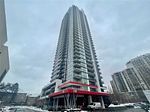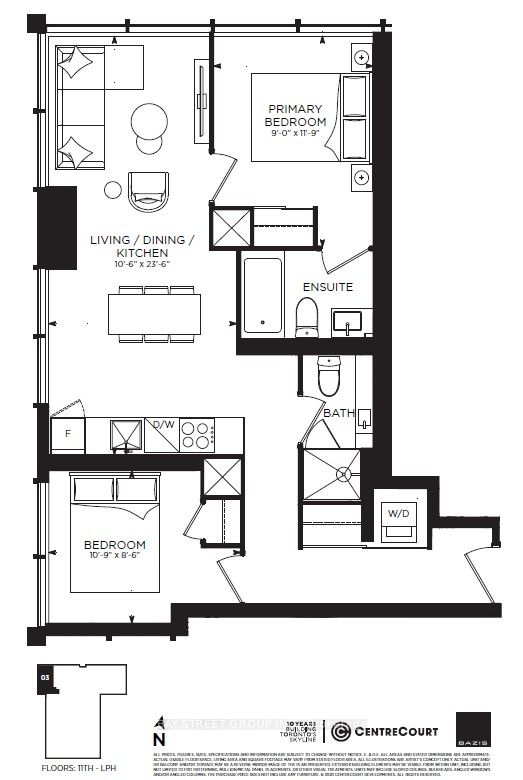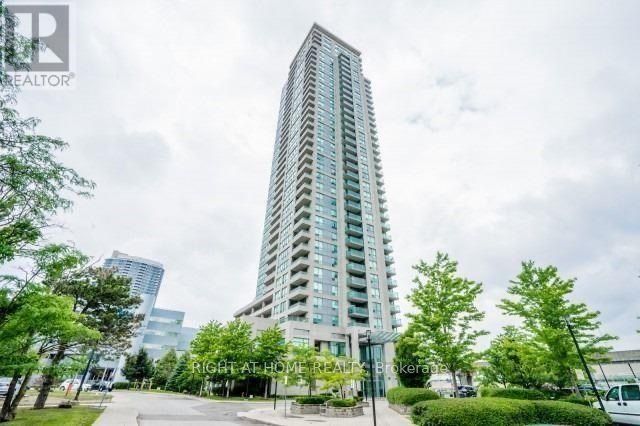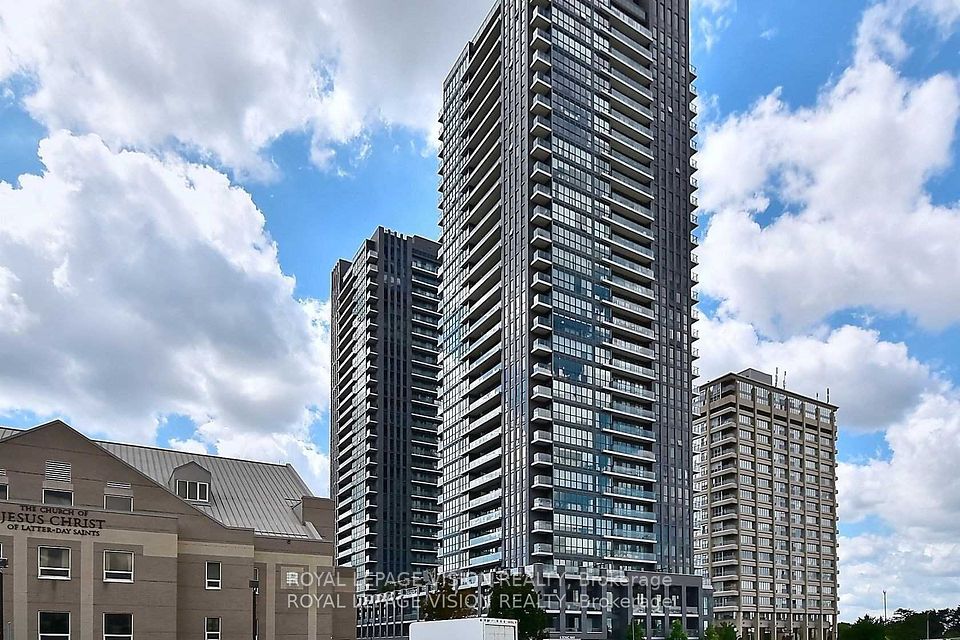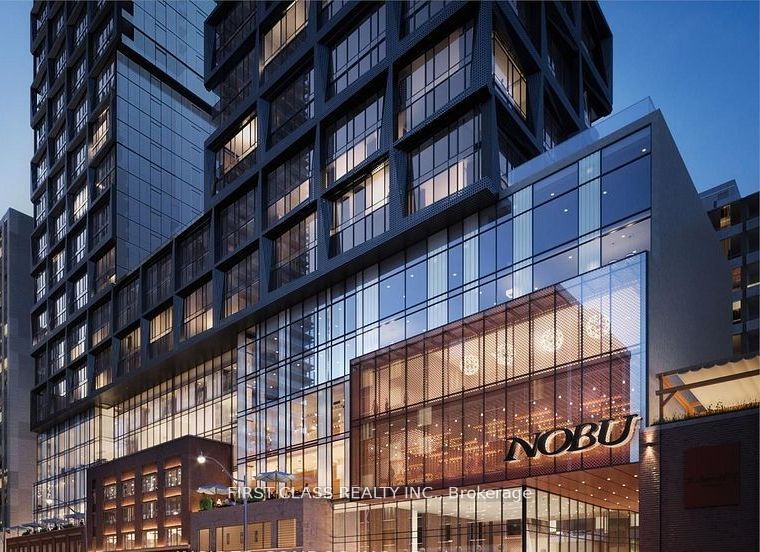$3,000
550 Webb Drive, Mississauga, ON L5B 3Y4
Property Description
Property type
Condo Apartment
Lot size
N/A
Style
1 Storey/Apt
Approx. Area
1000-1199 Sqft
Room Information
| Room Type | Dimension (length x width) | Features | Level |
|---|---|---|---|
| Living Room | 16.96 x 10.05 m | Combined w/Dining, Vinyl Floor, L-Shaped Room | Flat |
| Dining Room | 10.14 x 9.97 m | Combined w/Kitchen, Vinyl Floor, Large Window | Flat |
| Solarium | 18.96 x 5.87 m | Combined w/Living, Vinyl Floor, W/O To Balcony | Flat |
| Kitchen | 8.86 x 7.97 m | Modern Kitchen, Ceramic Floor | Flat |
About 550 Webb Drive
Two-Bedroom + Solarium with huge balcony and with not ubstructed view and Two- Full Bathrooms In the Heart Of Mississauga.Whole unit is extremely clean and Freshly painted. This spacious Unit has a lot of Windows that flood the space with natural light. Experience modern living with full-size Appliances, an efficient layout, and bright, open spaces that create a fresh, inviting atmosphere throughout. The unit Is perfectly complemented by fantastic Amenities, including a Gym, outdoor Pool, Hot Tubs, Squash/Tennis Court, Party Room, Theatre, Cocierge, Visiting parking. Situated in a Prime location, just steps away from a vibrant selection of Restaurants, Entertainment venues, and SQ1. Cultural attractions like the Central Library, Art Gallery of Mississauga, and Living Arts Centre are close by. For commuters, the 403 is minutes away via Hurontario Street, with easy access to the Hwy 401. Public transportation is convenient, with Square One Bus Terminal and Cooksville GO Station nearby. Do not Miss the opportunity to Live in comfort in downtown Mississauga. This unit includes Two (2)undrground Parking Spot and extra storage in the unit for your convenience.
Home Overview
Last updated
2 days ago
Virtual tour
None
Basement information
Apartment
Building size
--
Status
In-Active
Property sub type
Condo Apartment
Maintenance fee
$N/A
Year built
--
Additional Details
Price Comparison
Location

Shally Shi
Sales Representative, Dolphin Realty Inc
MORTGAGE INFO
ESTIMATED PAYMENT
Some information about this property - Webb Drive

Book a Showing
Tour this home with Shally ✨
I agree to receive marketing and customer service calls and text messages from Condomonk. Consent is not a condition of purchase. Msg/data rates may apply. Msg frequency varies. Reply STOP to unsubscribe. Privacy Policy & Terms of Service.







