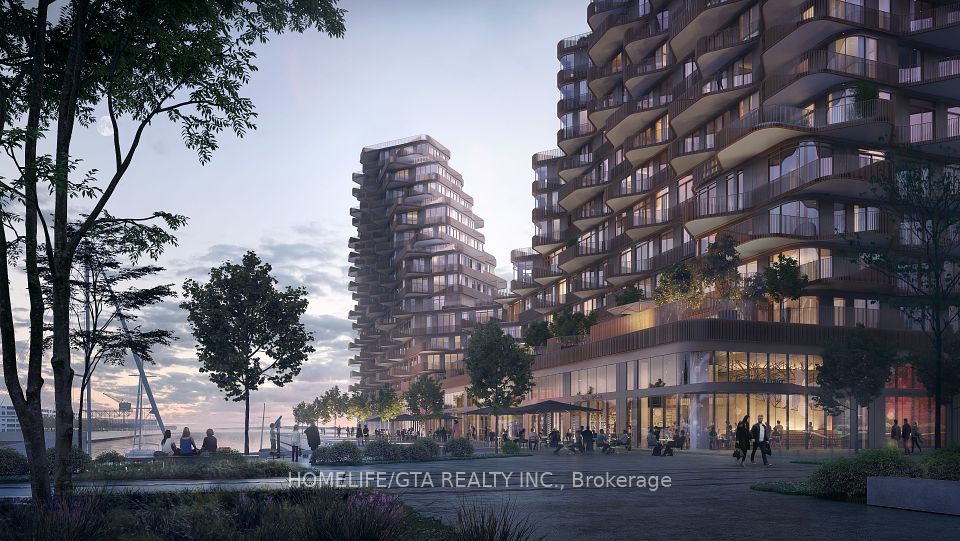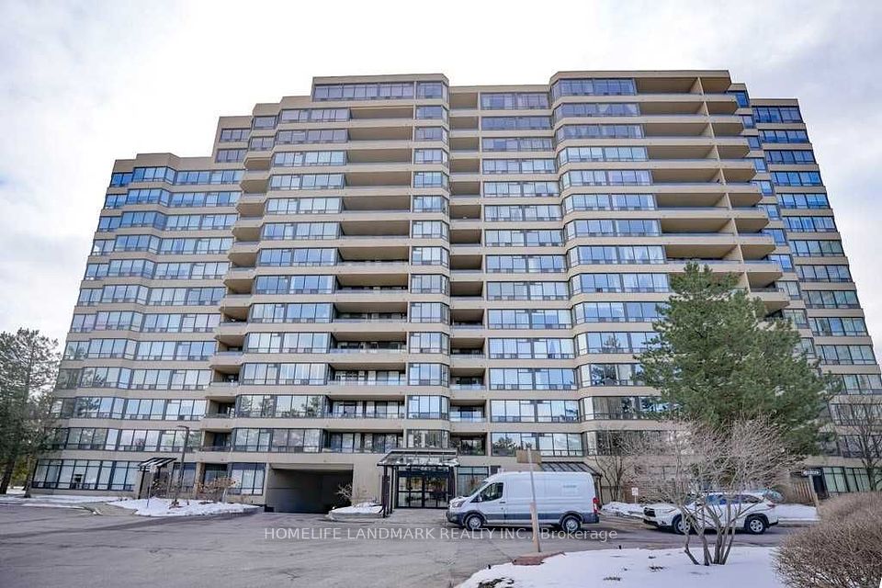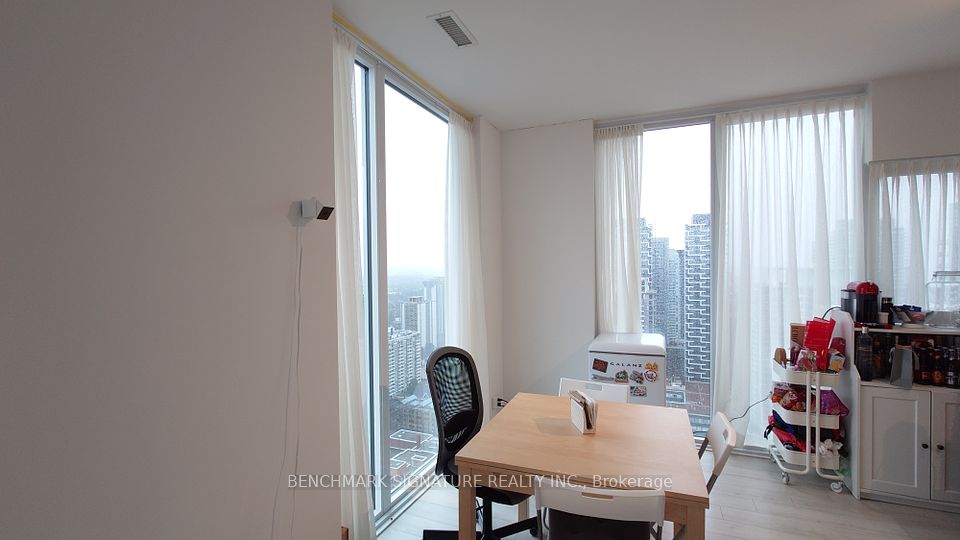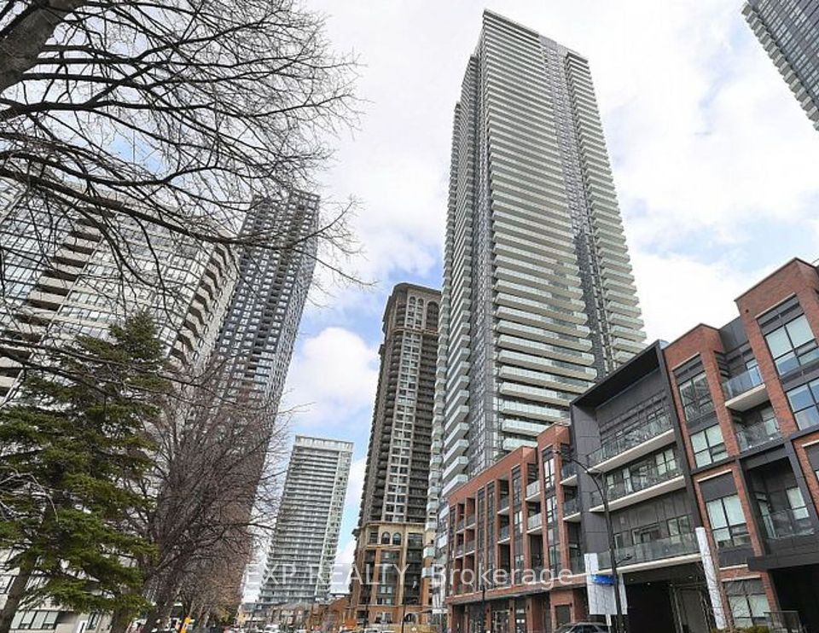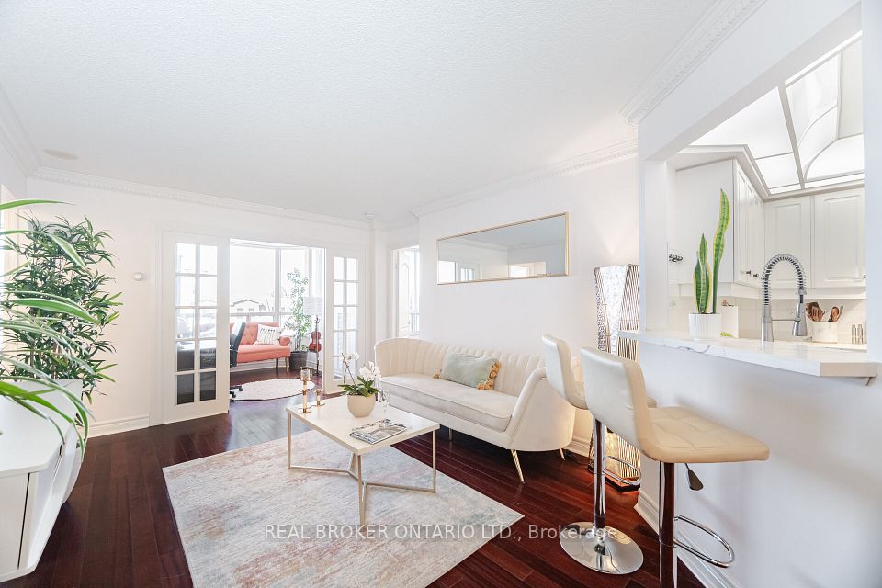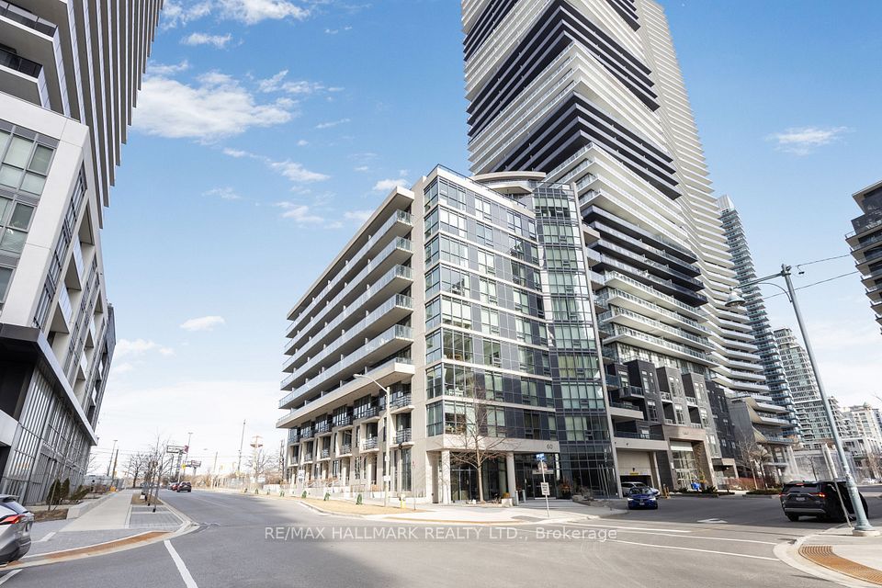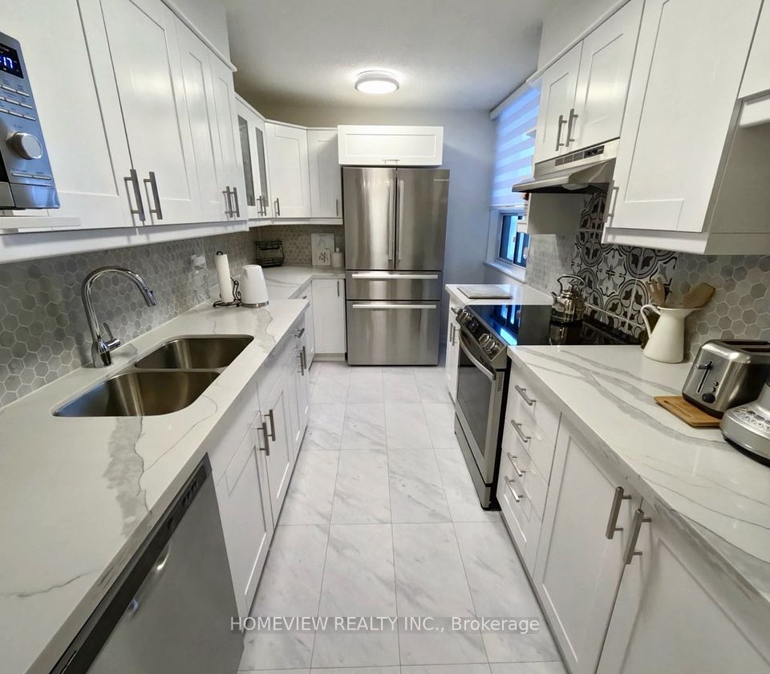$429,900
55 William Street, Oshawa, ON L1G 7C9
Property Description
Property type
Condo Apartment
Lot size
N/A
Style
Apartment
Approx. Area
1000-1199 Sqft
Room Information
| Room Type | Dimension (length x width) | Features | Level |
|---|---|---|---|
| Living Room | 3.5 x 4.57 m | Open Concept, Laminate, W/O To Terrace | Main |
| Dining Room | 2.36 x 4.57 m | Combined w/Living, Laminate, Crown Moulding | Main |
| Kitchen | 2.13 x 3.05 m | Stainless Steel Appl, Backsplash, Quartz Counter | Main |
| Bedroom | 2.59 x 3.43 m | Closet, Laminate, Window | Main |
About 55 William Street
Welcome to this spacious 3-bedroom, 2-bathroom condo in the heart of Oshawa, listed at an incredible price point for its size! This unit boasts an open-concept layout, a modern kitchen with stainless steel appliances, and two expansive balconies - one with direct access from the master bedroom, perfect for enjoying morning coffee or fresh air. Both bathrooms are in excellent condition, offering style and functionality. Enjoy underground parking, in-suite storage & laundry, and fantastic amenities, including a gym, party room, study room, indoor pool, and a workshop - perfect for DIY enthusiasts or extra storage needs. Located in McLaughlin Square, this home offers unparalleled convenience. It is just steps from transit, shopping, parks, restaurants, and an elementary school, making it ideal for families. It is only minutes from Oshawa Centre, Durhams largest mall with over 230 retail stores, and within walking distance to Durham Family YMCA and other recreational facilities. Additionally, it offers easy access to Lakeridge Health Oshawa, one of Ontarios largest community hospitals. With a Walk Score of 95 and a Bike Score of 82, this location is truly a walkers paradise, offering excellent transit and cycling options. Full cable TV package, Bell Fibe internet, underground parking and the water bill are covered by Condo Fees. Don't miss out before its gone - this is a perfect home in an unbeatable location!
Home Overview
Last updated
18 hours ago
Virtual tour
None
Basement information
None
Building size
--
Status
In-Active
Property sub type
Condo Apartment
Maintenance fee
$827.36
Year built
--
Additional Details
Price Comparison
Location

Shally Shi
Sales Representative, Dolphin Realty Inc
MORTGAGE INFO
ESTIMATED PAYMENT
Some information about this property - William Street

Book a Showing
Tour this home with Shally ✨
I agree to receive marketing and customer service calls and text messages from Condomonk. Consent is not a condition of purchase. Msg/data rates may apply. Msg frequency varies. Reply STOP to unsubscribe. Privacy Policy & Terms of Service.






