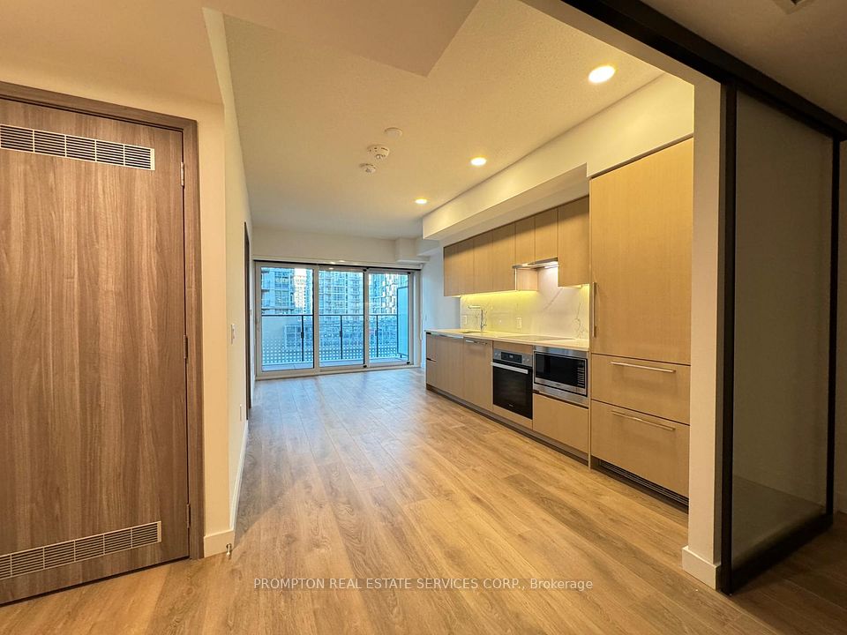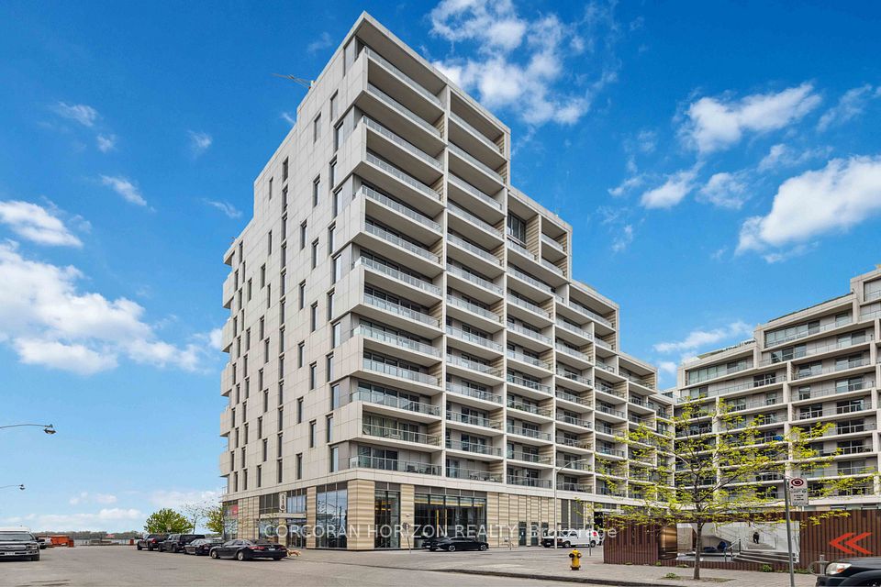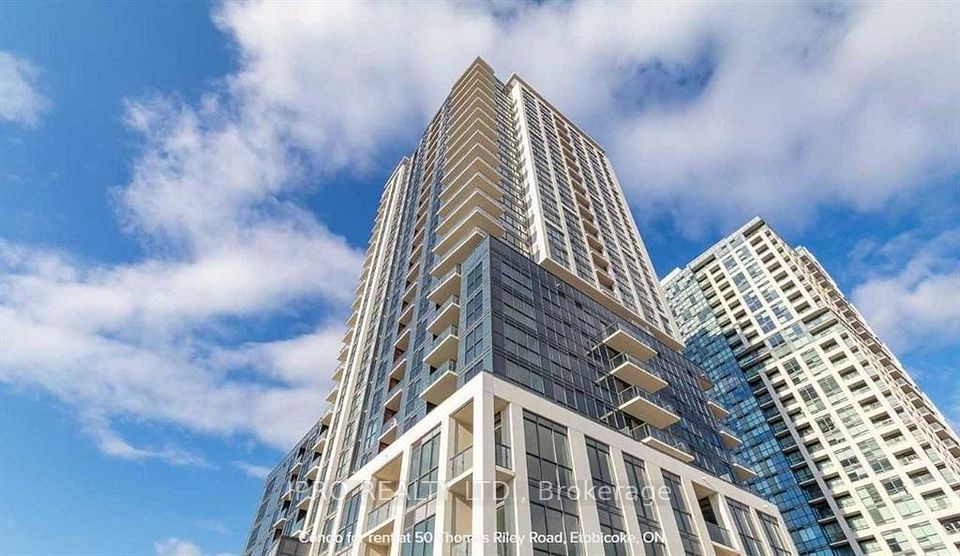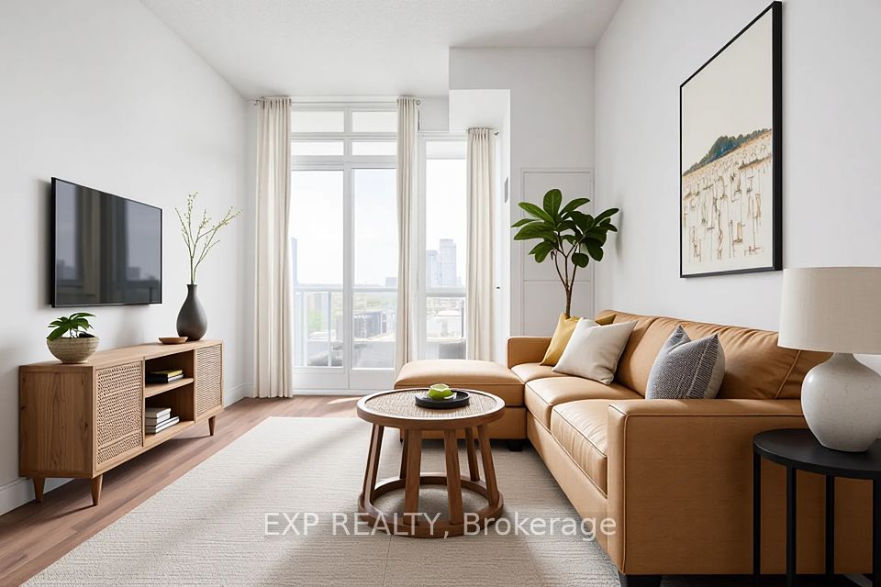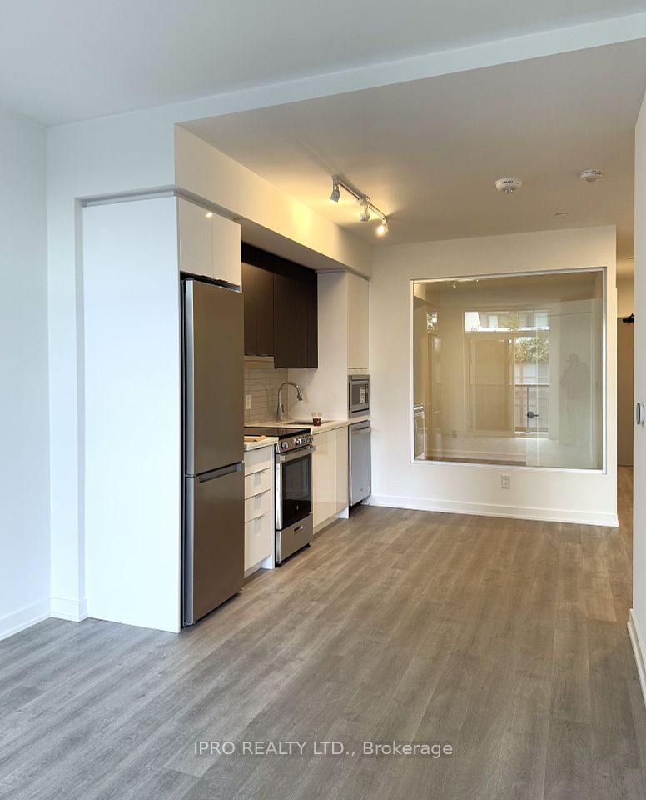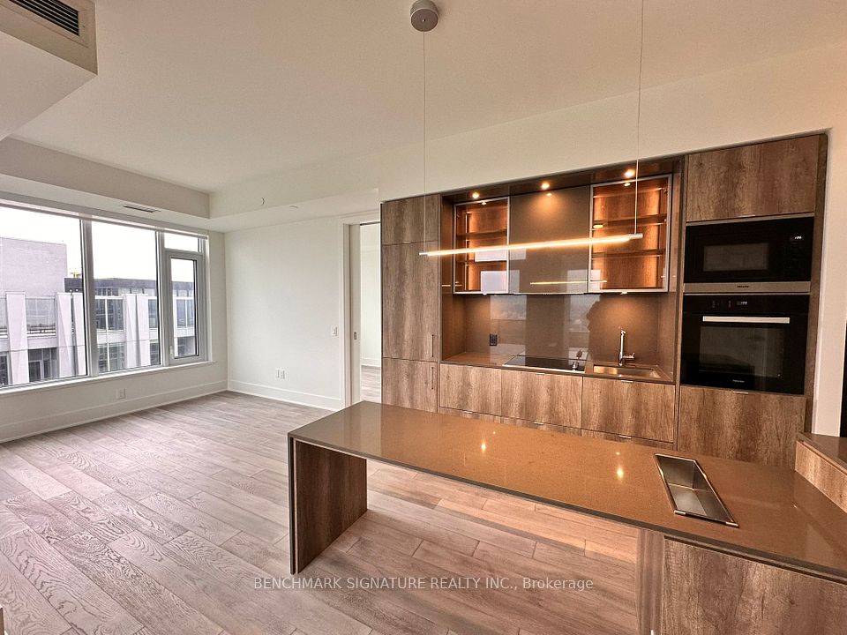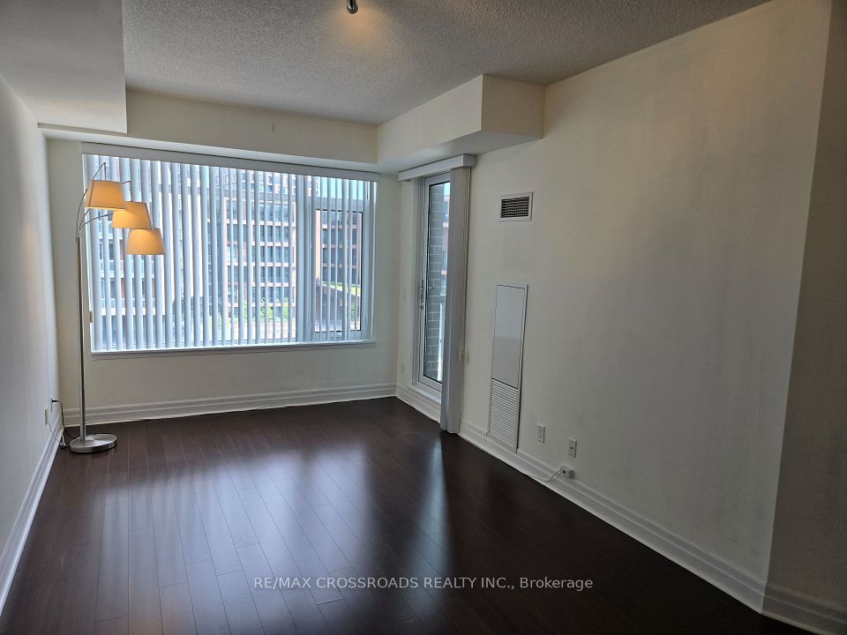$4,000
55 Stewart Street, Toronto C01, ON M5V 2V1
Property Description
Property type
Condo Apartment
Lot size
N/A
Style
Apartment
Approx. Area
900-999 Sqft
Room Information
| Room Type | Dimension (length x width) | Features | Level |
|---|---|---|---|
| Living Room | 6.34 x 3.88 m | Hardwood Floor, Combined w/Dining, Overlooks Park | Flat |
| Dining Room | 6.34 x 3.88 m | Hardwood Floor, Combined w/Living, Open Concept | Flat |
| Kitchen | 3.66 x 3.14 m | Hardwood Floor, Open Concept, Centre Island | Flat |
| Primary Bedroom | 4.13 x 3 m | Hardwood Floor, Walk-In Closet(s), W/O To Balcony | Flat |
About 55 Stewart Street
Beautifully furnished luxurious suite - in the private residences at 55 Stewart St - now part of the new 1 hotel. Wide, open concept design with huge floor to ceiling windows and 9' exposed concrete ceilings. Hardwood floors through beautiful bright south view overlooking Victoria Memoral Park and seeing nature instead of concrete in the big city. Poggen Pohl kitchen with upgraded cabinets, counters & marble backsplash. Parking & locker included! Just move-in and enjoy the stylish living with amazing & relaxing park view! **EXTRAS** Google chromecast & google TV included. Couch in the 2nd bdr is currently in the living room and there is a queen size bed in the second bdr, mattress can be removed if not required by the tenant.
Home Overview
Last updated
2 days ago
Virtual tour
None
Basement information
None
Building size
--
Status
In-Active
Property sub type
Condo Apartment
Maintenance fee
$N/A
Year built
--
Additional Details
Price Comparison
Location

Angela Yang
Sales Representative, ANCHOR NEW HOMES INC.
Some information about this property - Stewart Street

Book a Showing
Tour this home with Angela
I agree to receive marketing and customer service calls and text messages from Condomonk. Consent is not a condition of purchase. Msg/data rates may apply. Msg frequency varies. Reply STOP to unsubscribe. Privacy Policy & Terms of Service.






