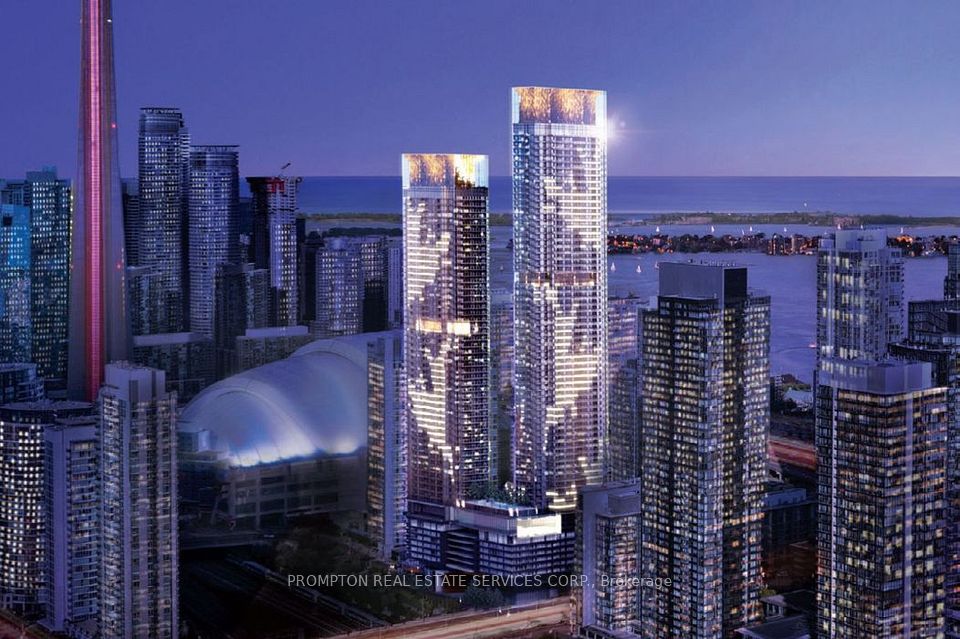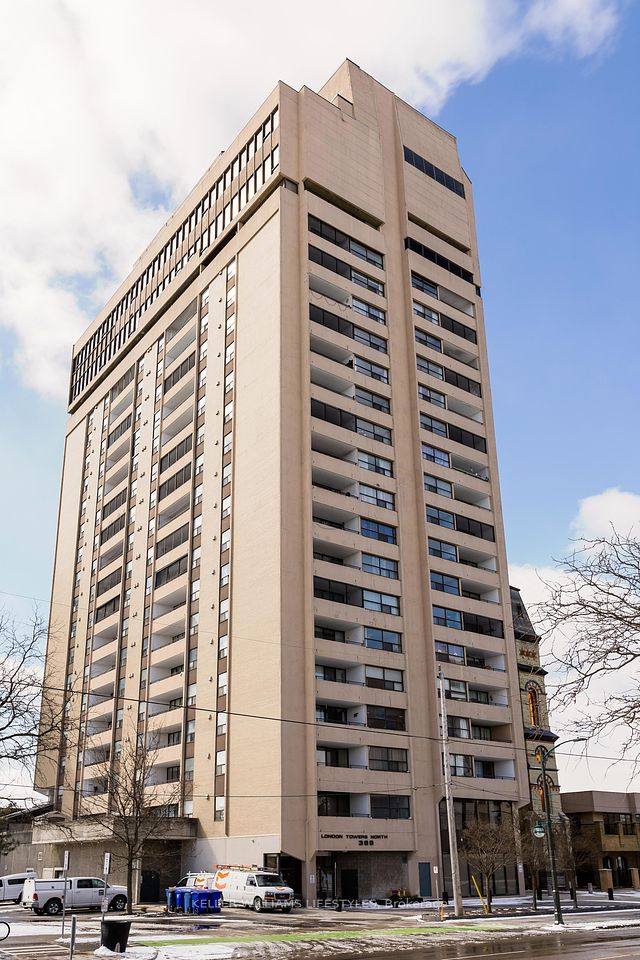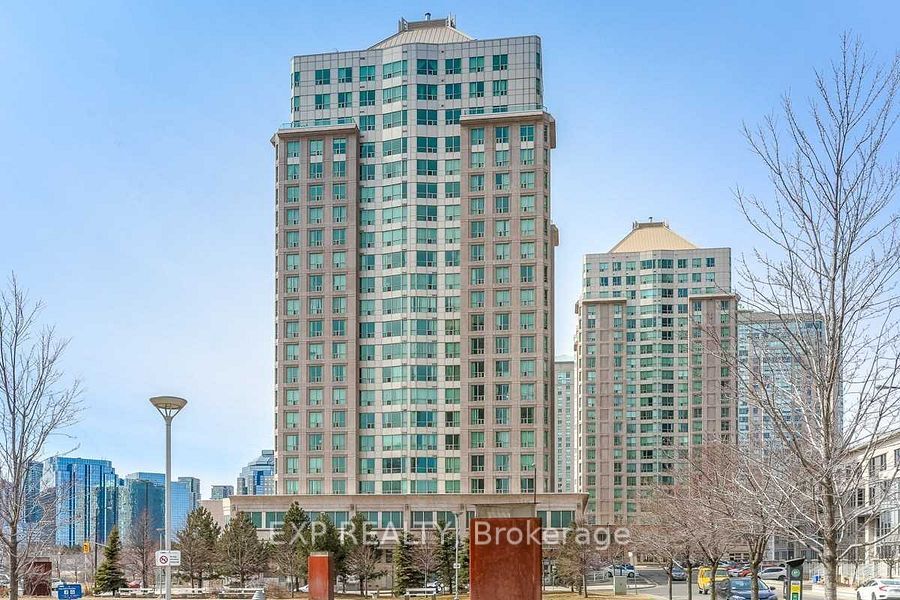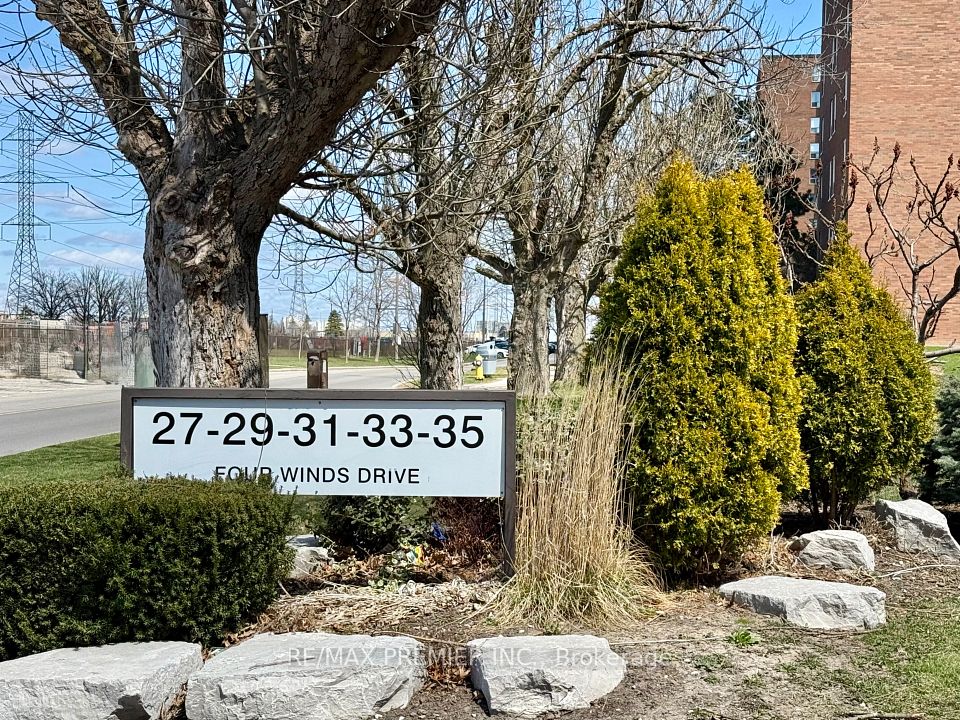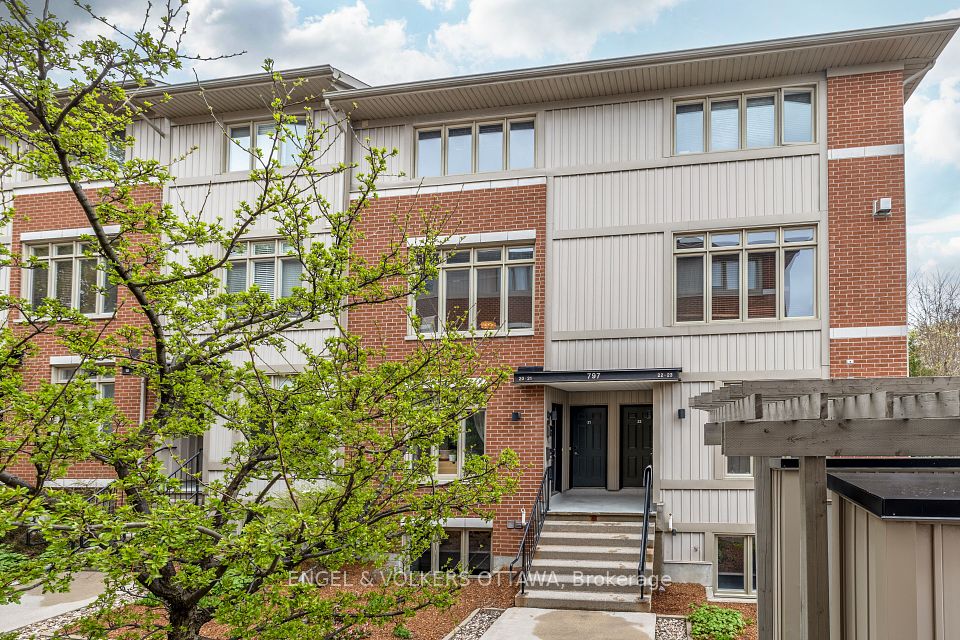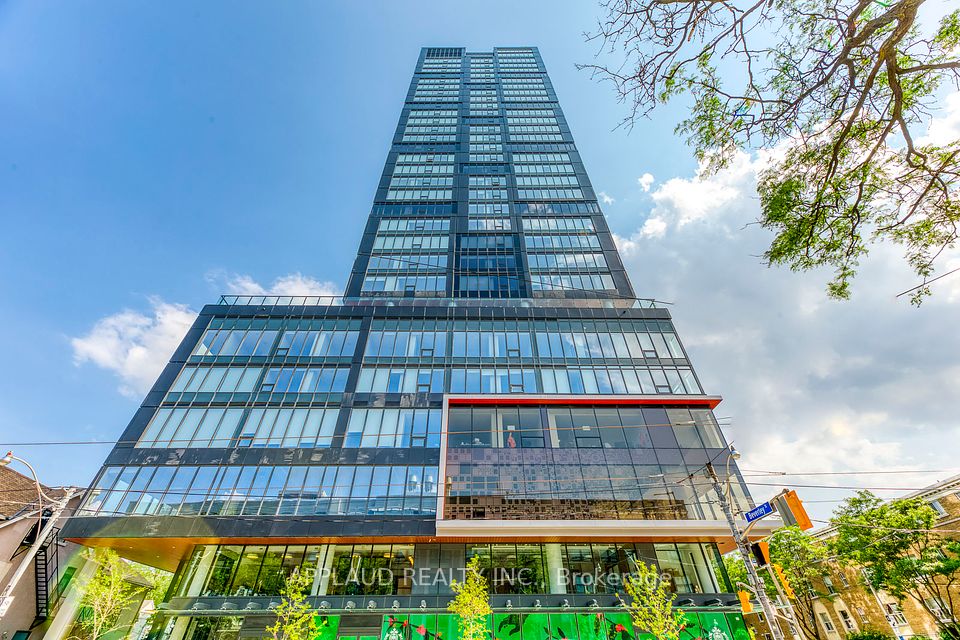$13,399
55 Scollard Street, Toronto C02, ON M5R 0A1
Property Description
Property type
Condo Apartment
Lot size
N/A
Style
Apartment
Approx. Area
1800-1999 Sqft
Room Information
| Room Type | Dimension (length x width) | Features | Level |
|---|---|---|---|
| Living Room | 6.4 x 4.78 m | Fireplace, SE View, Combined w/Dining | Flat |
| Dining Room | 6.4 x 4.78 m | Open Concept, W/O To Balcony, Window Floor to Ceiling | Flat |
| Kitchen | 5.18 x 3.81 m | Centre Island, W/O To Balcony, South View | Flat |
| Library | 4.8 x 3.05 m | Pocket Doors, Separate Room, East View | Flat |
About 55 Scollard Street
Live Your Best Life At Four Seasons In The Heart Of Yorkville. Sunfilled And Gloriously Bright From Floor To Ceiling Windows , Wrapping The South East Corner. Views Over The Park, And Rosedale Ravine. Open Entertaining Space With Walk Out To A 20Ft South Facing Balcony. Custom Designed Chefs Kitchen With Long Centre Island And Top Of The Line Built In Appliances. Seperate Den ,Perfect For Home Office Or 3rd Bedroom W/Beautiful Views.2 Spacious Bedrooms, Both With Decadent Marble Spa Like Ensuites, And Exceptional Closet Space. Hardwood Floors Throughout. This Layout Is Ideal For Family Living. Spa, Pool, Gym, Valet Etc. One parking included.
Home Overview
Last updated
Jun 1
Virtual tour
None
Basement information
None
Building size
--
Status
In-Active
Property sub type
Condo Apartment
Maintenance fee
$N/A
Year built
--
Additional Details
Price Comparison
Location

Angela Yang
Sales Representative, ANCHOR NEW HOMES INC.
Some information about this property - Scollard Street

Book a Showing
Tour this home with Angela
I agree to receive marketing and customer service calls and text messages from Condomonk. Consent is not a condition of purchase. Msg/data rates may apply. Msg frequency varies. Reply STOP to unsubscribe. Privacy Policy & Terms of Service.






