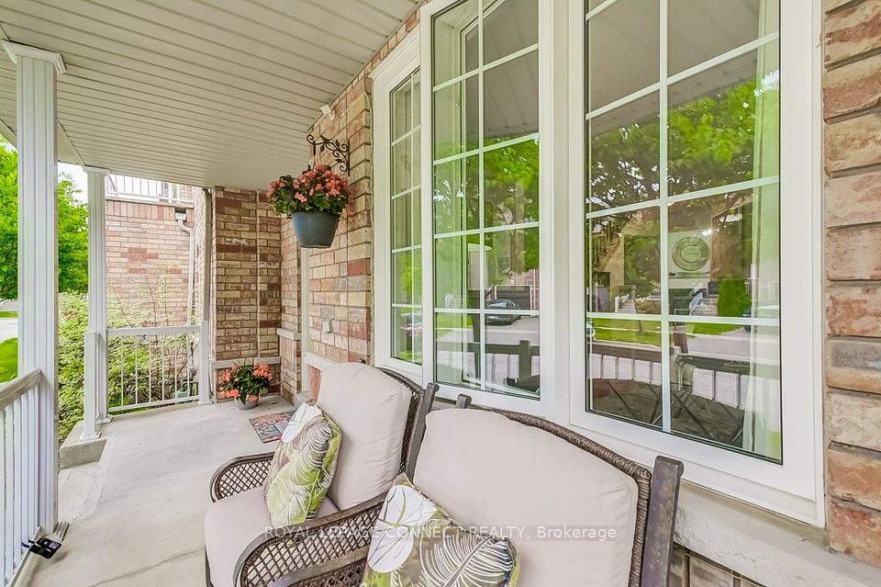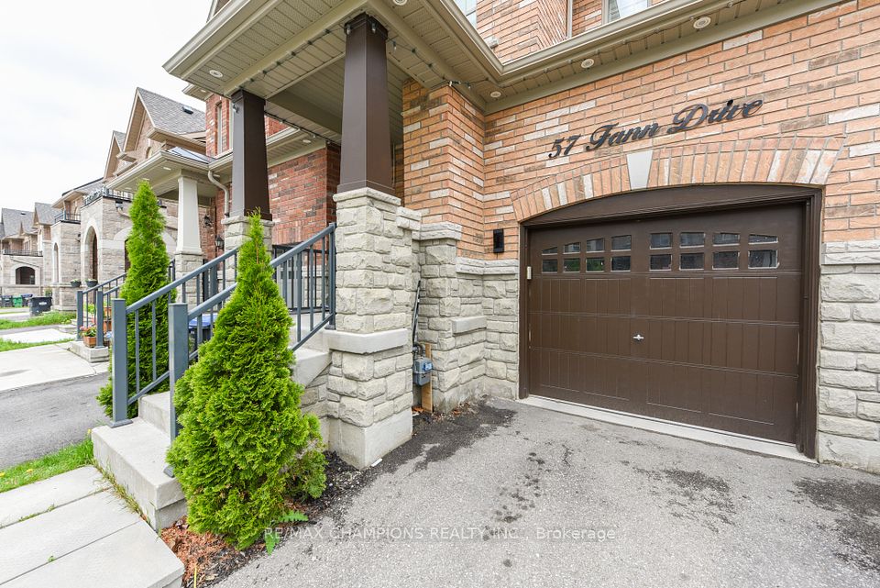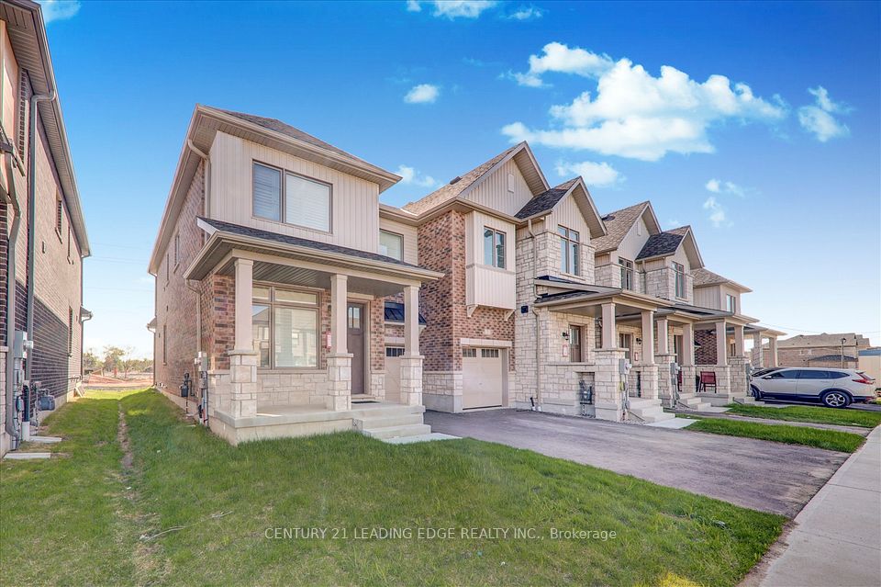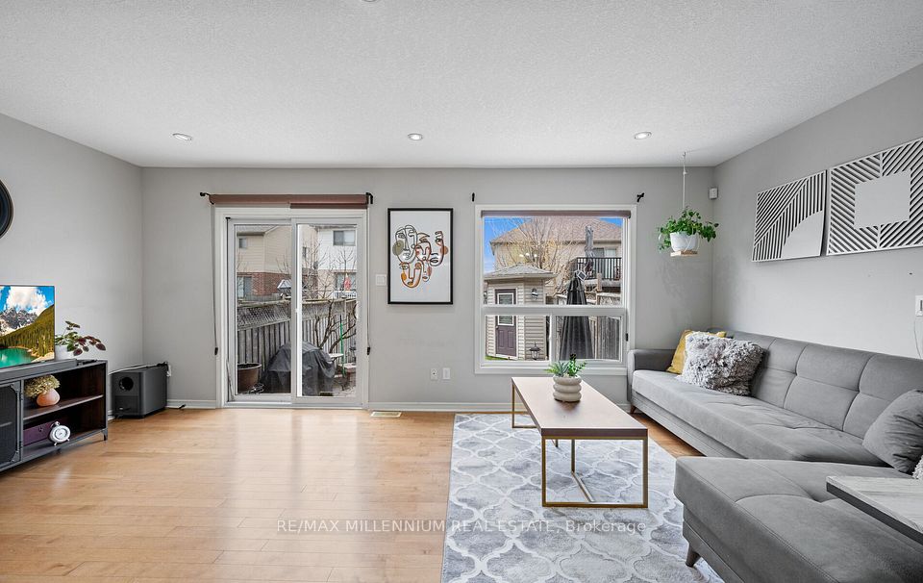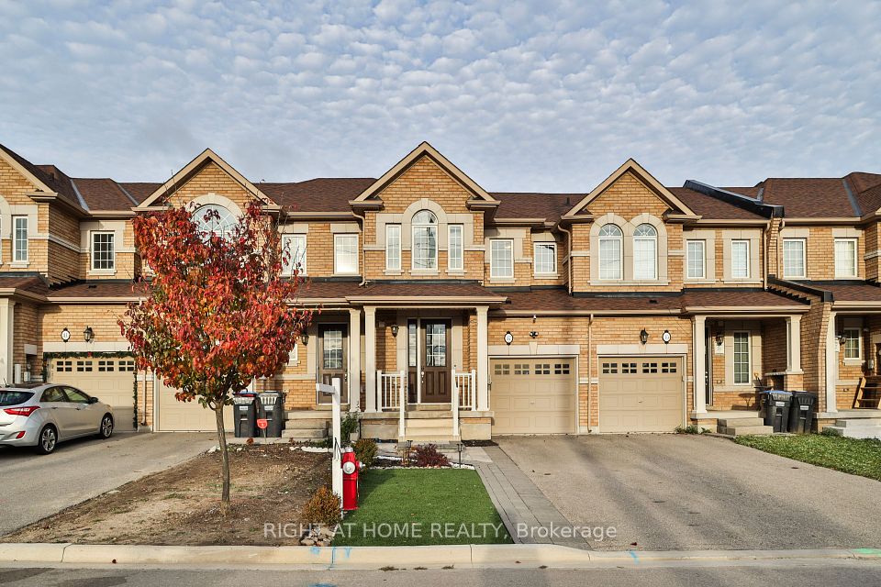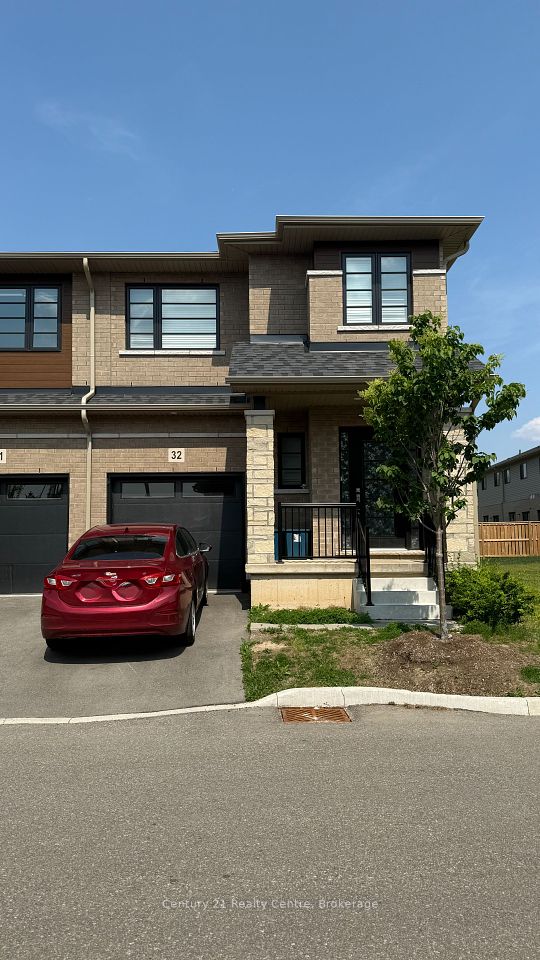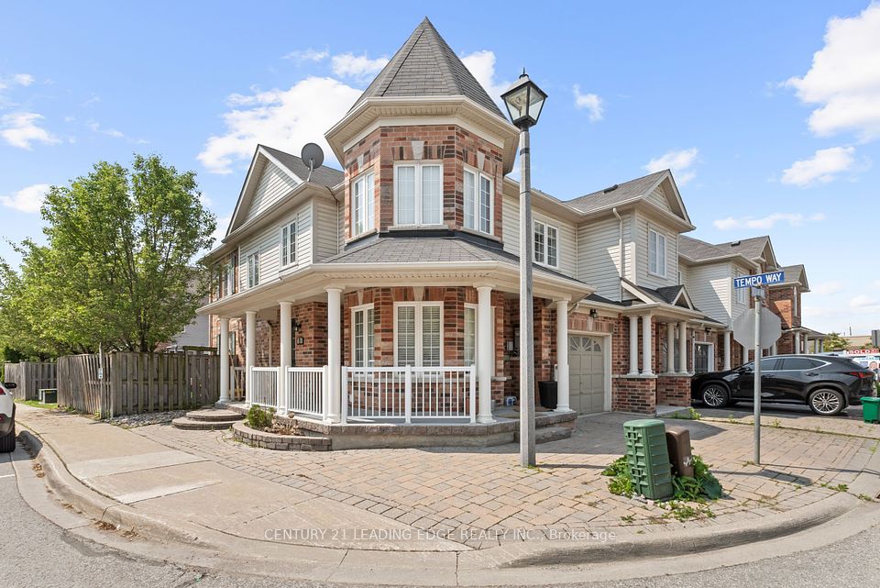$829,000
Last price change May 28
55 Samantha Crescent, Brampton, ON L6Z 0A6
Property Description
Property type
Att/Row/Townhouse
Lot size
N/A
Style
2-Storey
Approx. Area
1100-1500 Sqft
Room Information
| Room Type | Dimension (length x width) | Features | Level |
|---|---|---|---|
| Living Room | 5.1 x 4.7 m | Hardwood Floor | Main |
| Kitchen | 2.9 x 2.7 m | Ceramic Floor | Main |
| Breakfast | 2.7 x 2.17 m | Ceramic Floor, W/O To Patio | Main |
| Primary Bedroom | 5.94 x 3.5 m | Laminate, Walk-In Closet(s), Window | Second |
About 55 Samantha Crescent
Discover This Stunning Carpet-Free 3+1 Bedroom, 4-Bathroom Townhouse, Designed For Modern Living And Comfort. Boasting A Double-Door Entry, This Home Welcomes You To A Bright And Spacious Open-Concept Main Floor, Perfect For Entertaining And Family Gatherings. The Living Area Is Bathed in Natural Light, Seamlessly Flowing Into A Family-Sized Kitchen Outfitted With Granite Countertops, Ample Storage, And Premium Stainless-Steel Appliances. Designer Light Fixtures Add A Touch Of Elegance Throughout. The Primary Bedroom Is A True Retreat, Featuring A Walk-In Closet And A Private 3-Piece Ensuite. Additional Bedrooms Are Generously Sized And Well-Appointed. The Fully Finished Basement Offers Versatility With A Large Recreation Area, A Separate Bedroom, A Full Bathroom And Rough-In Kitchen Potential - Ideal For Extended Family Or As An In-Law Suite. Roof Replaced (2021). Enjoy Outdoor Living In The Fully Fenced Private Backyard, Perfect For Relaxation And Gatherings. The Home Also Offers Direct Access From The Garage, Ensuring Convenience And Security. Situated In A Prime Location, This Property Is Just Minutes From Highway 410, Trinity Commons Mall, Turnberry Golf Club, And Excellent Schools. The Home Is Nestled In A Family-Friendly Neighbourhood Overlooking Serene Green Space, Making It The Perfect Place To Call Home. Don't Miss Out On This Exceptional Opportunity .
Home Overview
Last updated
May 28
Virtual tour
None
Basement information
Finished
Building size
--
Status
In-Active
Property sub type
Att/Row/Townhouse
Maintenance fee
$N/A
Year built
--
Additional Details
Price Comparison
Location

Angela Yang
Sales Representative, ANCHOR NEW HOMES INC.
MORTGAGE INFO
ESTIMATED PAYMENT
Some information about this property - Samantha Crescent

Book a Showing
Tour this home with Angela
I agree to receive marketing and customer service calls and text messages from Condomonk. Consent is not a condition of purchase. Msg/data rates may apply. Msg frequency varies. Reply STOP to unsubscribe. Privacy Policy & Terms of Service.






