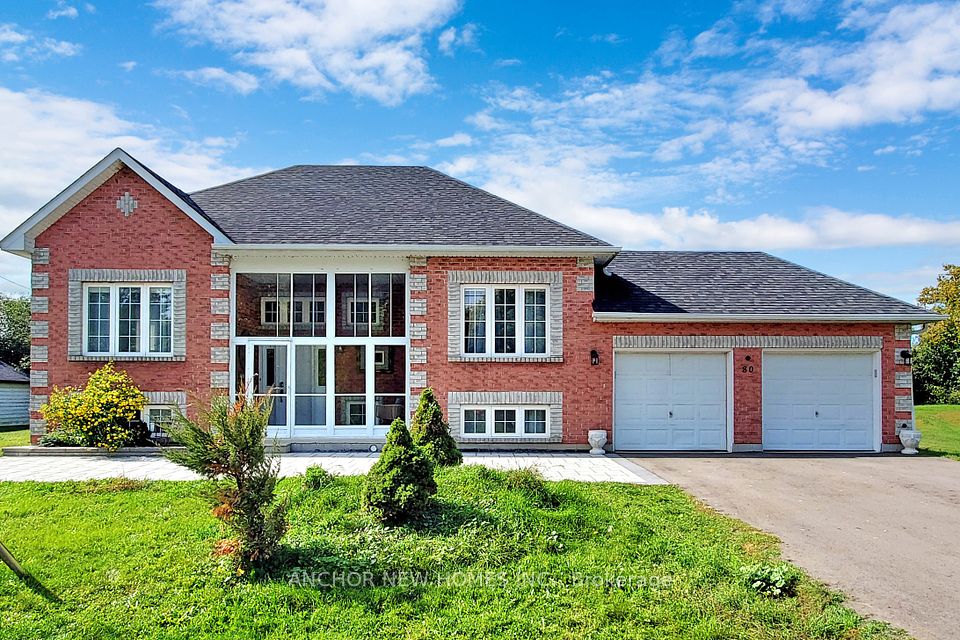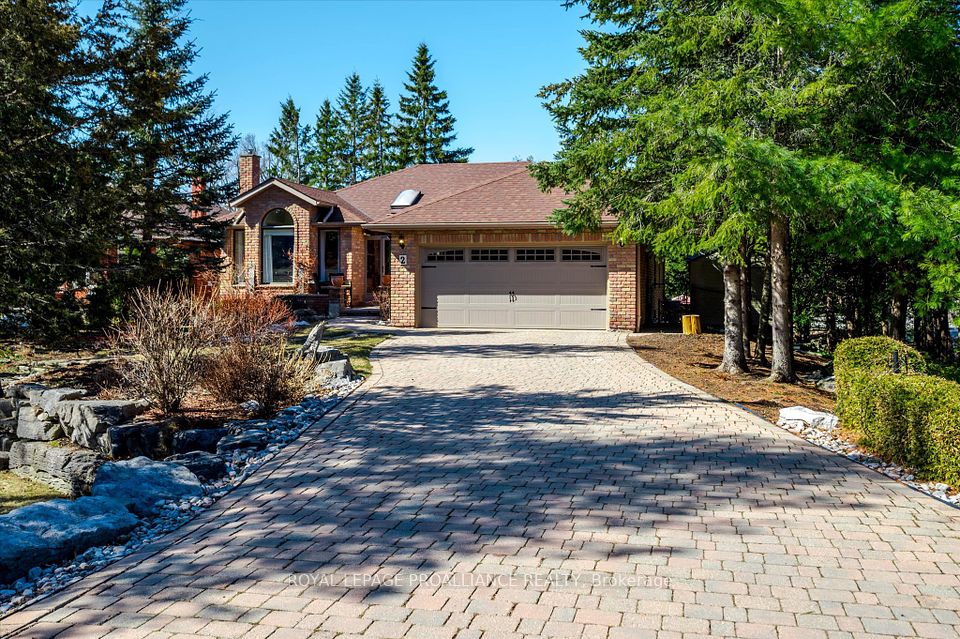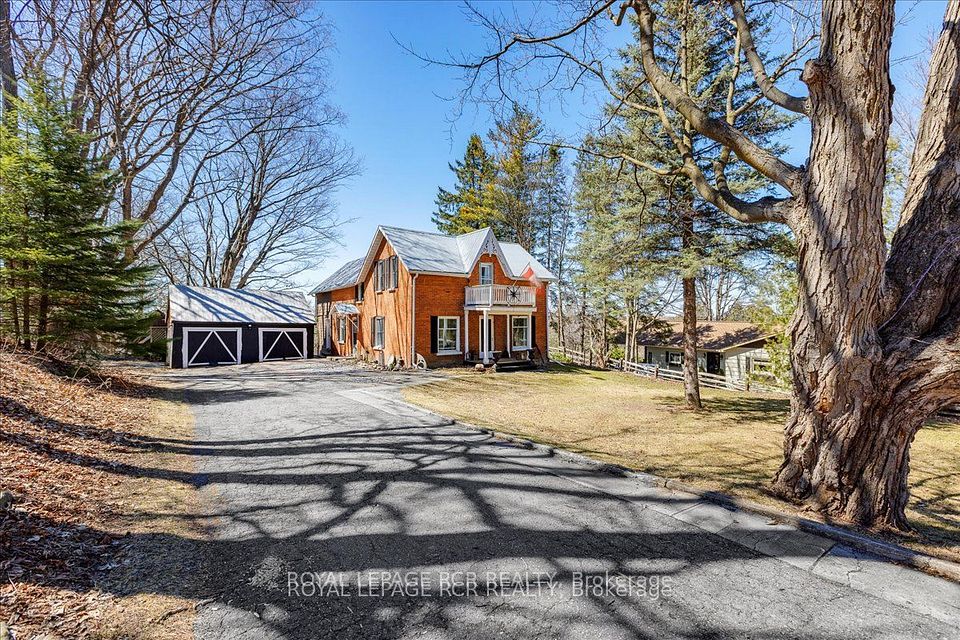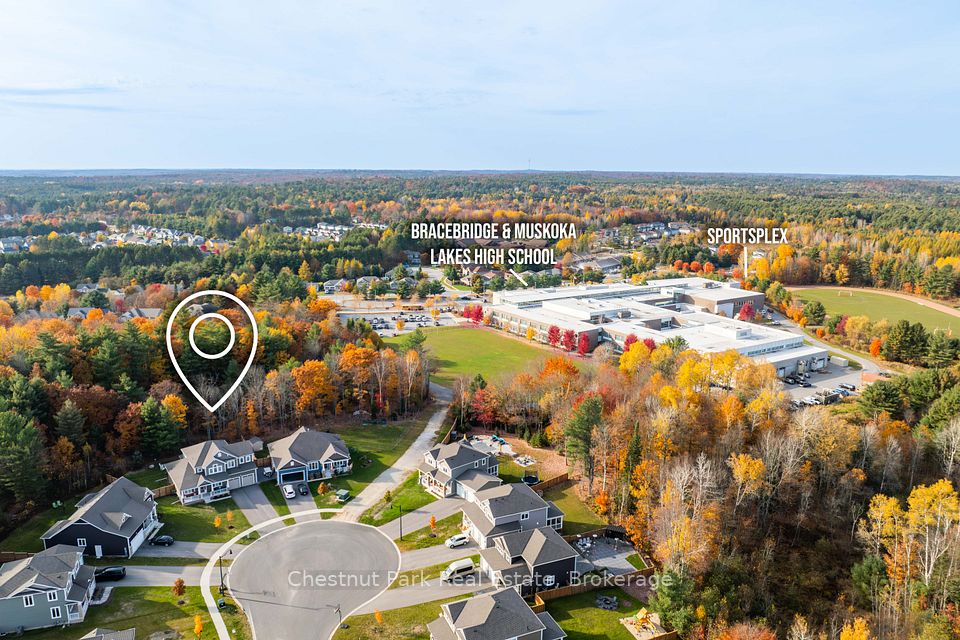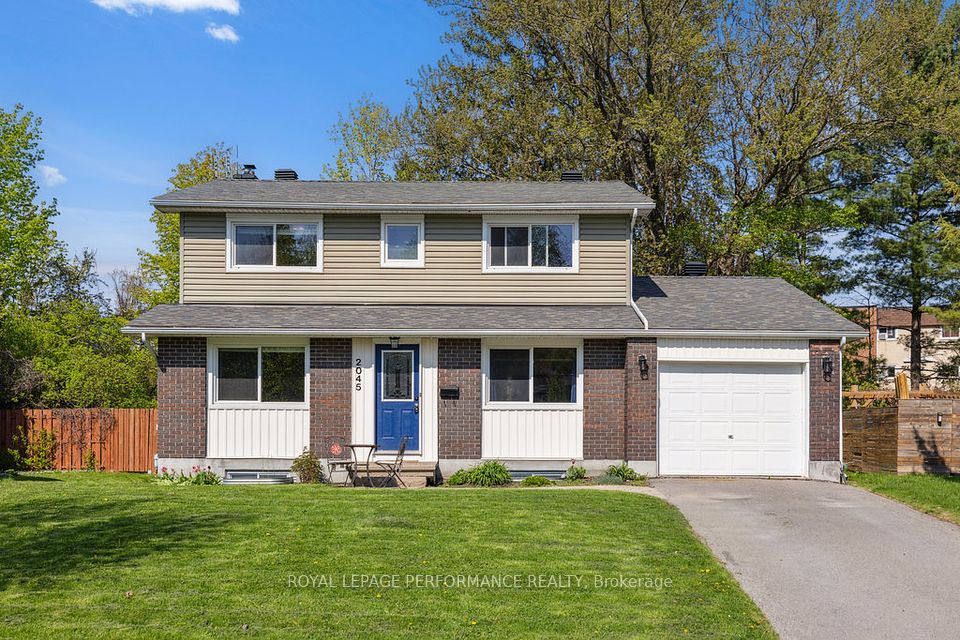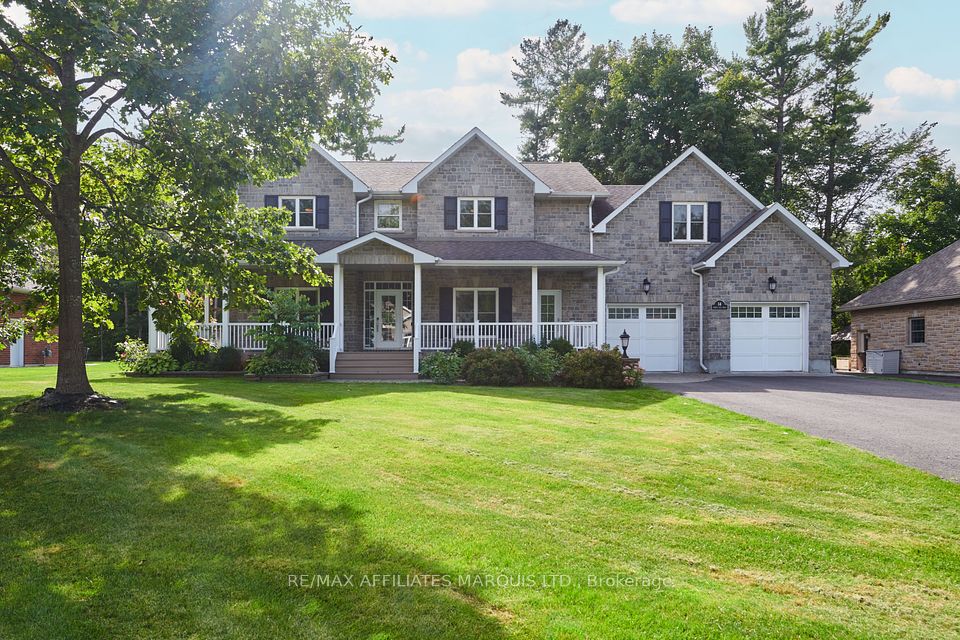$699,900
55 ROSENFELD Drive, Barrie, ON L4M 5X5
Property Description
Property type
Detached
Lot size
N/A
Style
Backsplit 4
Approx. Area
1500-2000 Sqft
Room Information
| Room Type | Dimension (length x width) | Features | Level |
|---|---|---|---|
| Recreation | 6.13 x 4.32 m | N/A | Ground |
| Family Room | 5.12 x 6.13 m | N/A | Main |
| Foyer | 3.07 x 3.44 m | N/A | Main |
| Living Room | 3.05 x 7.95 m | N/A | Second |
About 55 ROSENFELD Drive
Located on a peaceful cul-de-sac in Barrie's sought-after East End, this beautifully updated 4-level backsplit combines style, space, and versatility. The open-concept main floor features soaring ceilings and granite countertops. With generous-sized bedrooms and ample closet space, there's plenty of room for the whole family. The spacious lower level includes a large family room with a walkout to a fully fenced backyard, offering a great space to relax or host guests. Ideal for multigenerational living or rental potential, this home offers in-law suite possibilities and could easily be converted into a legal duplex an excellent investment opportunity. Additional updates include a new roof (2023) and a new furnace (2024). With 2,053 finished square feet, all that's left is your personal touch to make this property your forever home. Some photos have been virtually staged. Don't miss out!
Home Overview
Last updated
4 days ago
Virtual tour
None
Basement information
Partial Basement
Building size
--
Status
In-Active
Property sub type
Detached
Maintenance fee
$N/A
Year built
--
Additional Details
Price Comparison
Location

Angela Yang
Sales Representative, ANCHOR NEW HOMES INC.
MORTGAGE INFO
ESTIMATED PAYMENT
Some information about this property - ROSENFELD Drive

Book a Showing
Tour this home with Angela
I agree to receive marketing and customer service calls and text messages from Condomonk. Consent is not a condition of purchase. Msg/data rates may apply. Msg frequency varies. Reply STOP to unsubscribe. Privacy Policy & Terms of Service.






