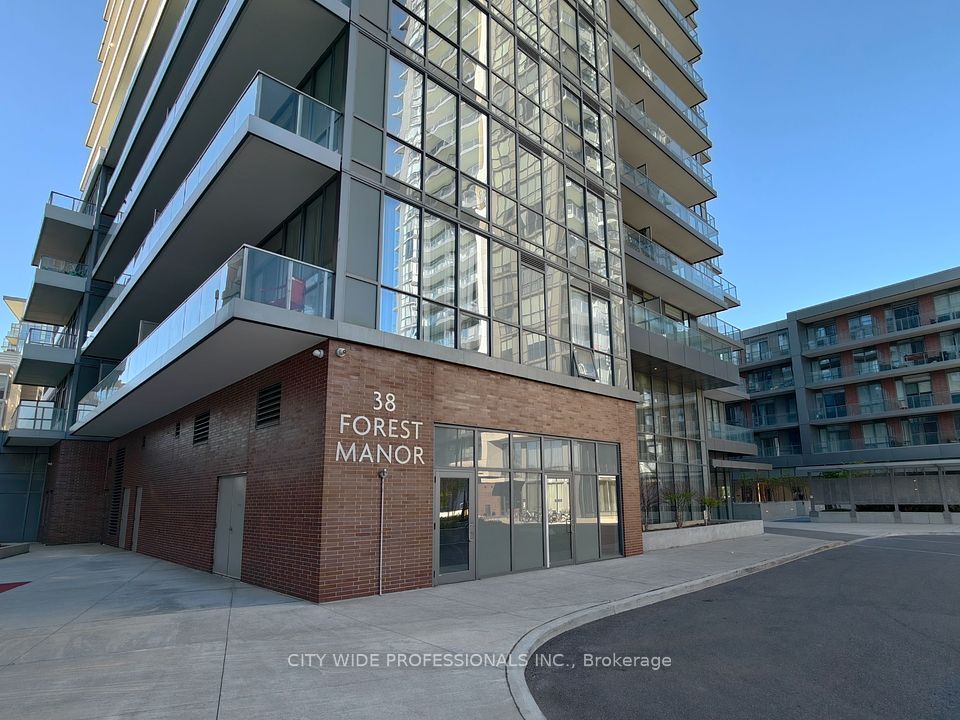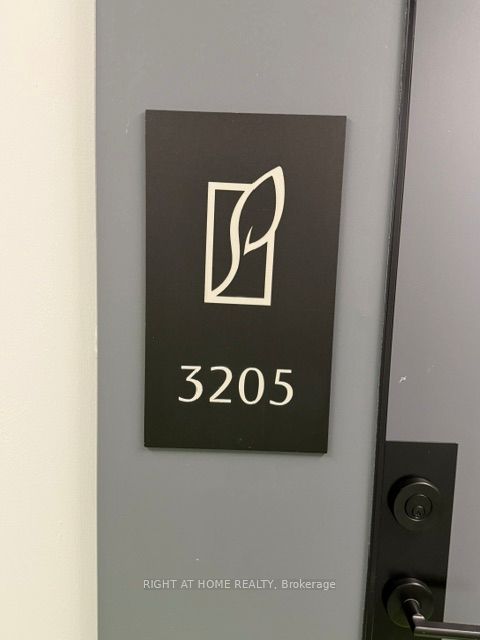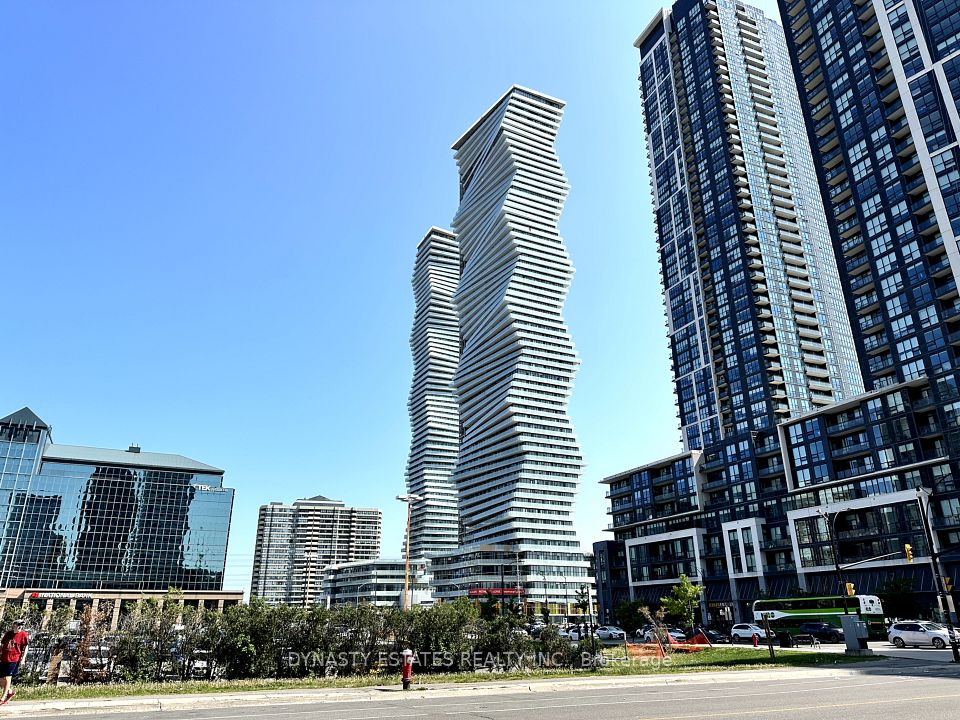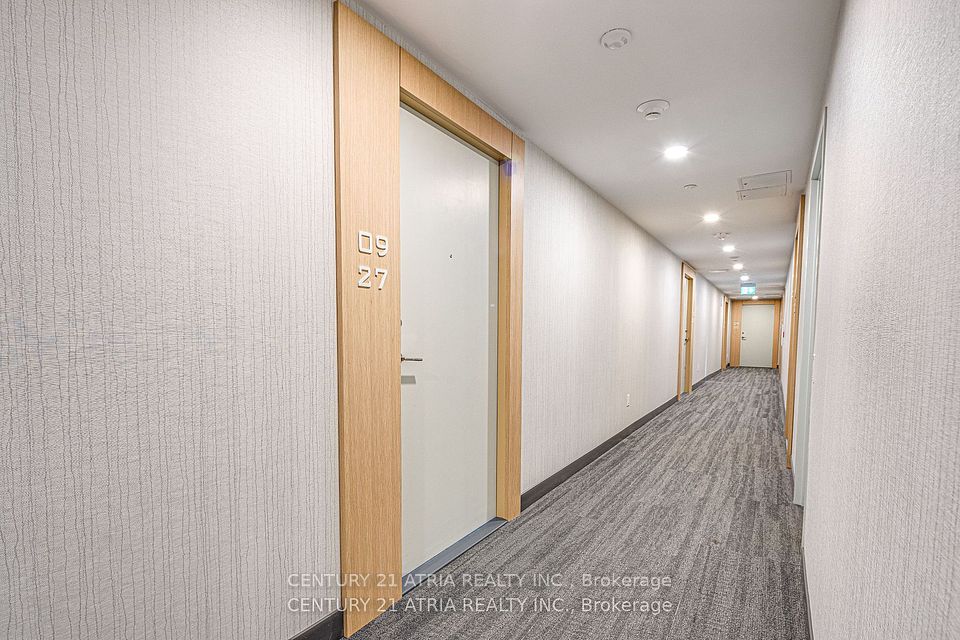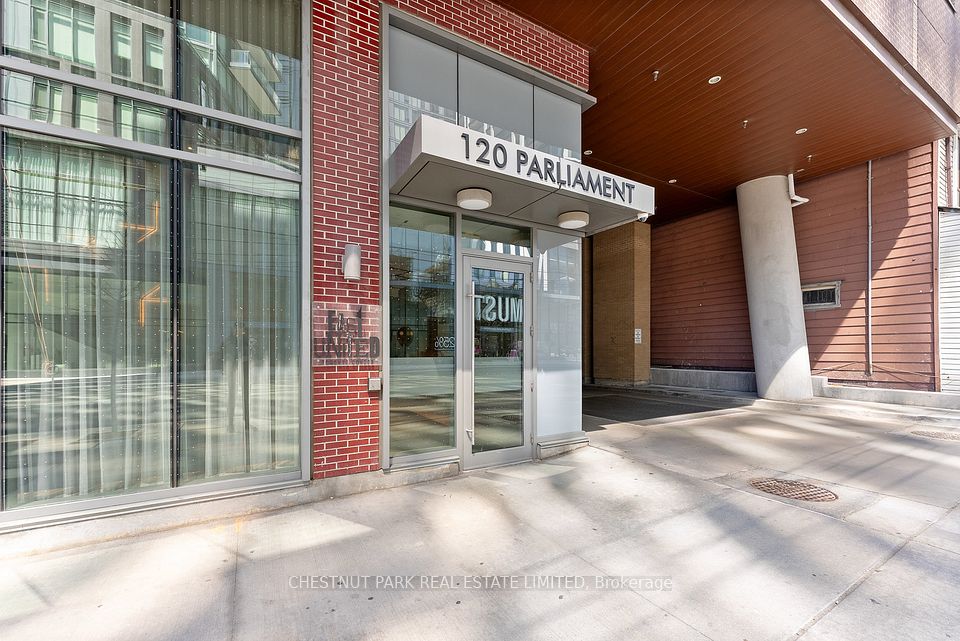$484,000
55 Ontario Street, Toronto C08, ON M5A 0T8
Property Description
Property type
Common Element Condo
Lot size
N/A
Style
Apartment
Approx. Area
500-599 Sqft
Room Information
| Room Type | Dimension (length x width) | Features | Level |
|---|---|---|---|
| Dining Room | 6.49 x 3.05 m | Combined w/Kitchen, Hardwood Floor, W/O To Balcony | Main |
| Kitchen | 6.49 x 3.05 m | Combined w/Living, Hardwood Floor, W/O To Balcony | Main |
| Living Room | 6.49 x 3.05 m | Combined w/Dining, Hardwood Floor, W/O To Balcony | Main |
| Primary Bedroom | 3.29 x 2.74 m | Walk-In Closet(s), Hardwood Floor, Window Floor to Ceiling | Main |
About 55 Ontario Street
Experience modern urban living at East 55 in this bright, true 1-bedroom, 1-bath condo featuring one of the best layouts in the building. Located in Toronto's vibrant Lower East Side, this unit offers floor-to-ceiling windows, an open-concept design, and stunning city views. The spacious bedroom includes a large closet, and warm hardwood floors run throughout. Step onto the full-length balcony with a gas BBQ hookup ideal for relaxing or entertaining. With a Walk and Bike Score of 99, a perfect Transit Score of 100, and quick access to the DVP and Gardiner, this is downtown living at its finest.
Home Overview
Last updated
May 15
Virtual tour
None
Basement information
None
Building size
--
Status
In-Active
Property sub type
Common Element Condo
Maintenance fee
$440.41
Year built
2024
Additional Details
Price Comparison
Location

Angela Yang
Sales Representative, ANCHOR NEW HOMES INC.
MORTGAGE INFO
ESTIMATED PAYMENT
Some information about this property - Ontario Street

Book a Showing
Tour this home with Angela
I agree to receive marketing and customer service calls and text messages from Condomonk. Consent is not a condition of purchase. Msg/data rates may apply. Msg frequency varies. Reply STOP to unsubscribe. Privacy Policy & Terms of Service.






