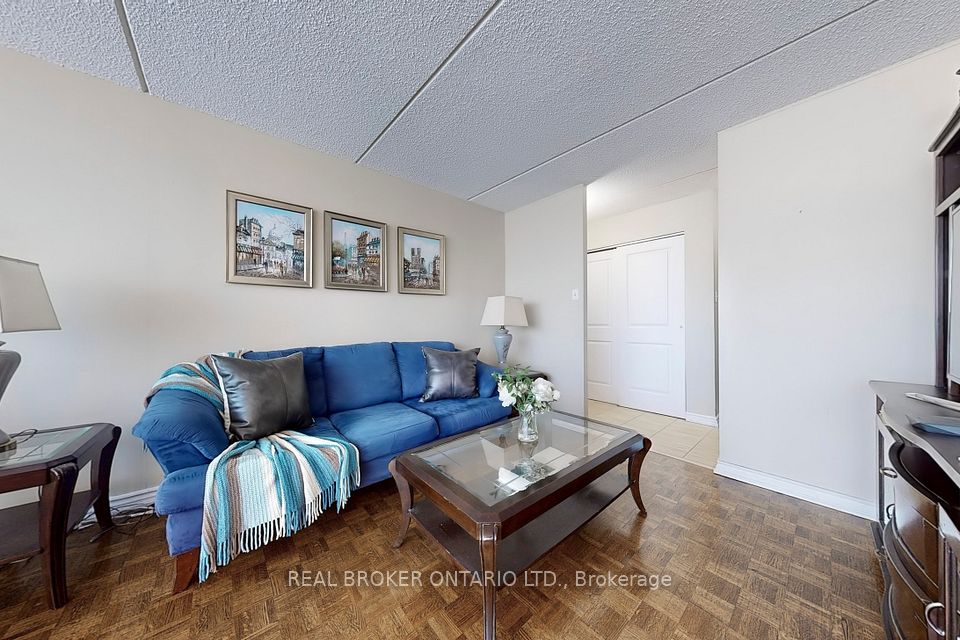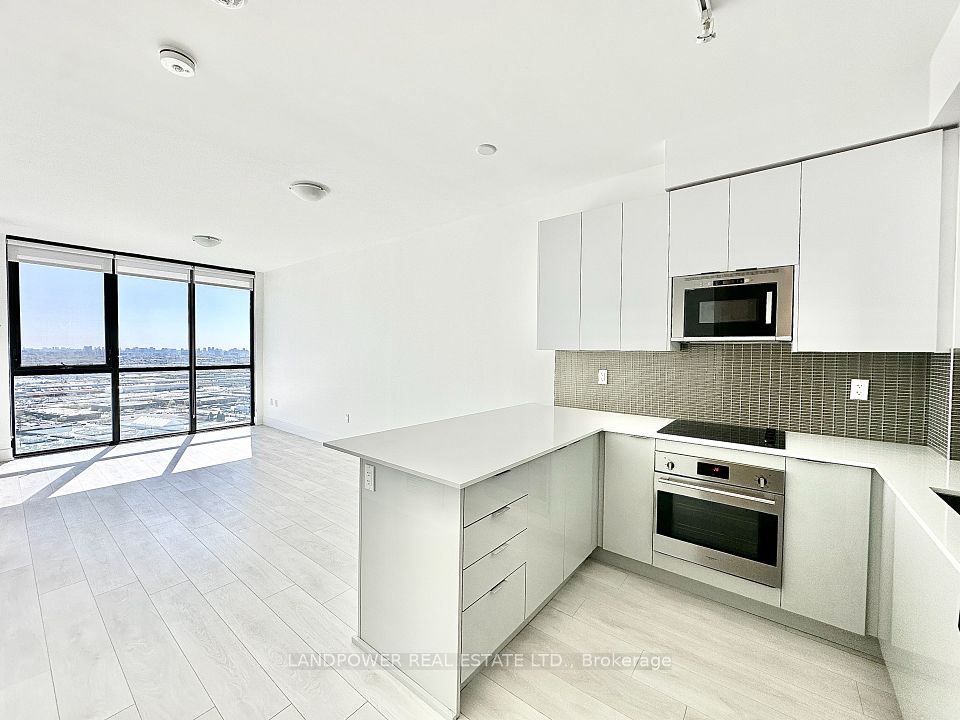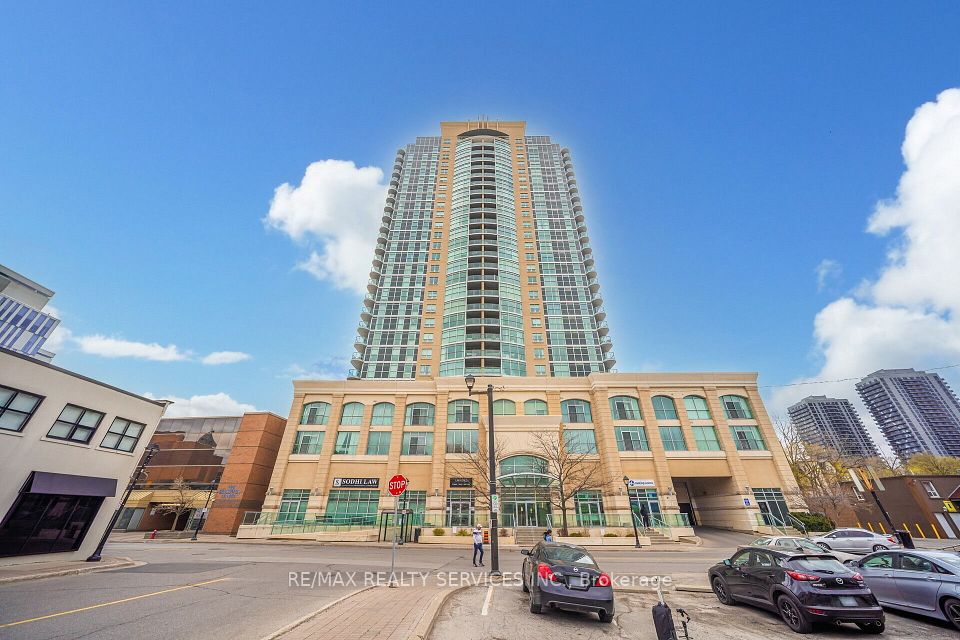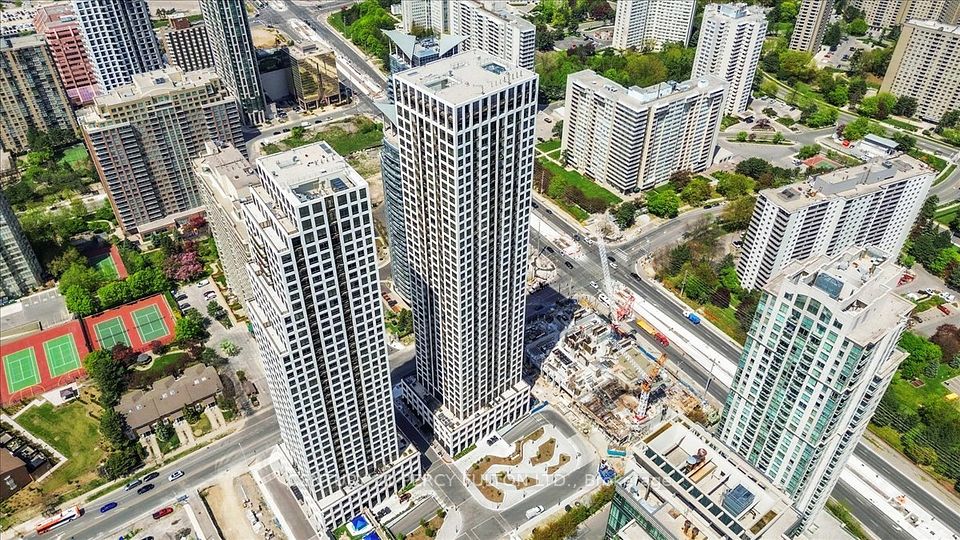$549,990
55 Ontario Street, Toronto C08, ON M5A 0T8
Property Description
Property type
Condo Apartment
Lot size
N/A
Style
Apartment
Approx. Area
0-499 Sqft
Room Information
| Room Type | Dimension (length x width) | Features | Level |
|---|---|---|---|
| Dining Room | 3.83 x 4.03 m | Combined w/Dining, Hardwood Floor, Open Concept | Ground |
| Living Room | 3.83 x 4.03 m | N/A | Ground |
| Kitchen | 3.83 x 4.03 m | Open Concept, Hardwood Floor | Ground |
| Bedroom | 3.83 x 2.43 m | Closet | Ground |
About 55 Ontario Street
Welcome to 55 Ontario St., where modern design meets urban convenience! This stylish 476 sq. ft Jr one bedroom boasts an open-concept layout with soaring 9 ft ceilings, creating an airy and spacious feel. The sleek chef-inspired kitchen features gas cooking, elegant quartz countertops, and ultra modern finished perfect for those who love to cook and entertain. Floor-to-ceiling windows baths the space in natural light, while the spa-like bathroom adds a touch of luxury. Step outside and experience the ultra-chick building amenities, including a stunning outdoor pool, state-of-the-art gym, elegant party room, and visitor parking for your guests. Located in the heart of downtown, you're just steps from trendy cafes, vibrant nightlife, and world-class dining. Don't miss this opportunity to live in one of the city's most sought-after buildings your dream home awaits!
Home Overview
Last updated
4 days ago
Virtual tour
None
Basement information
None
Building size
--
Status
In-Active
Property sub type
Condo Apartment
Maintenance fee
$403
Year built
--
Additional Details
Price Comparison
Location

Angela Yang
Sales Representative, ANCHOR NEW HOMES INC.
MORTGAGE INFO
ESTIMATED PAYMENT
Some information about this property - Ontario Street

Book a Showing
Tour this home with Angela
I agree to receive marketing and customer service calls and text messages from Condomonk. Consent is not a condition of purchase. Msg/data rates may apply. Msg frequency varies. Reply STOP to unsubscribe. Privacy Policy & Terms of Service.












