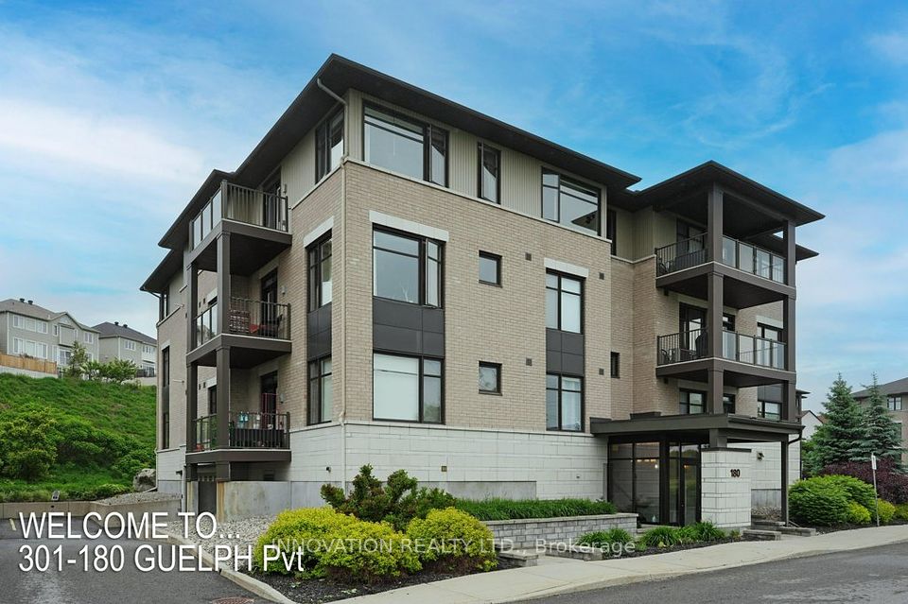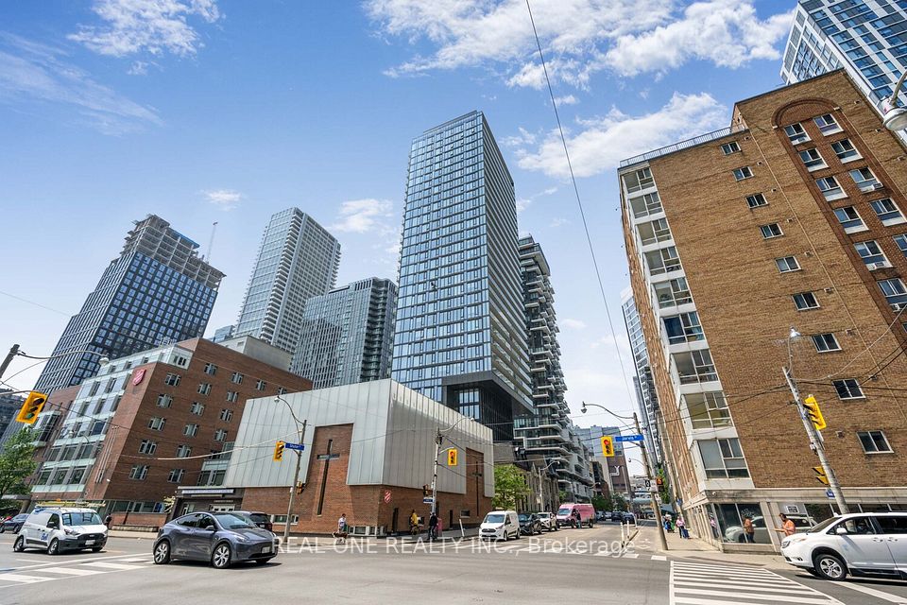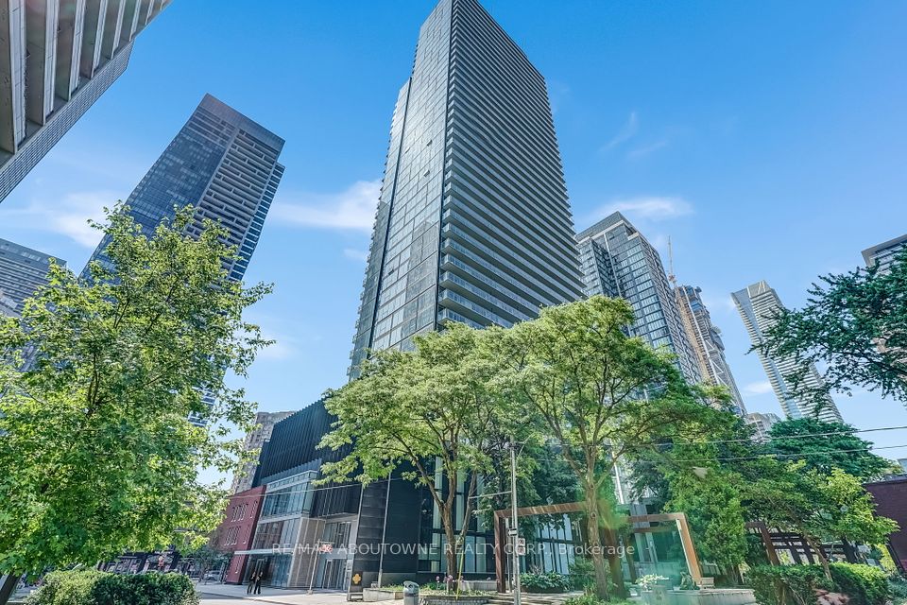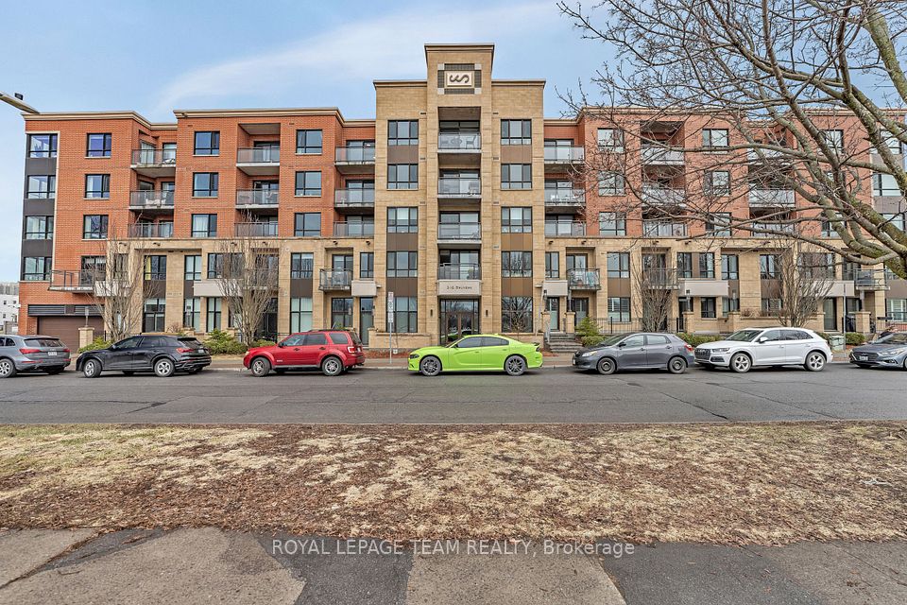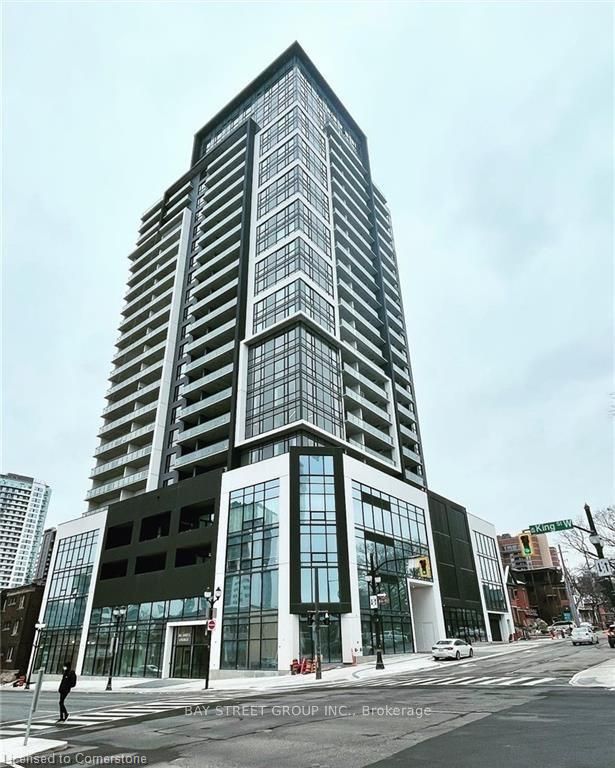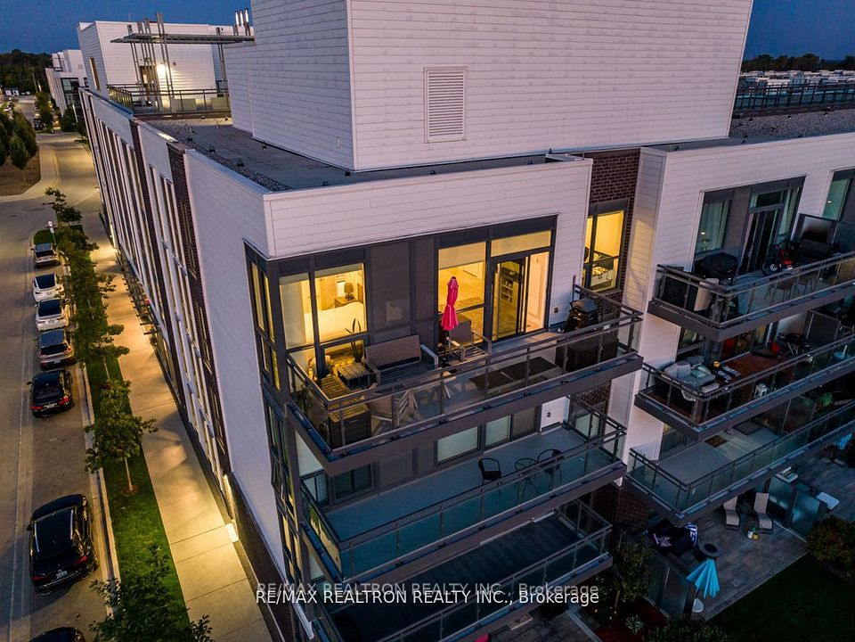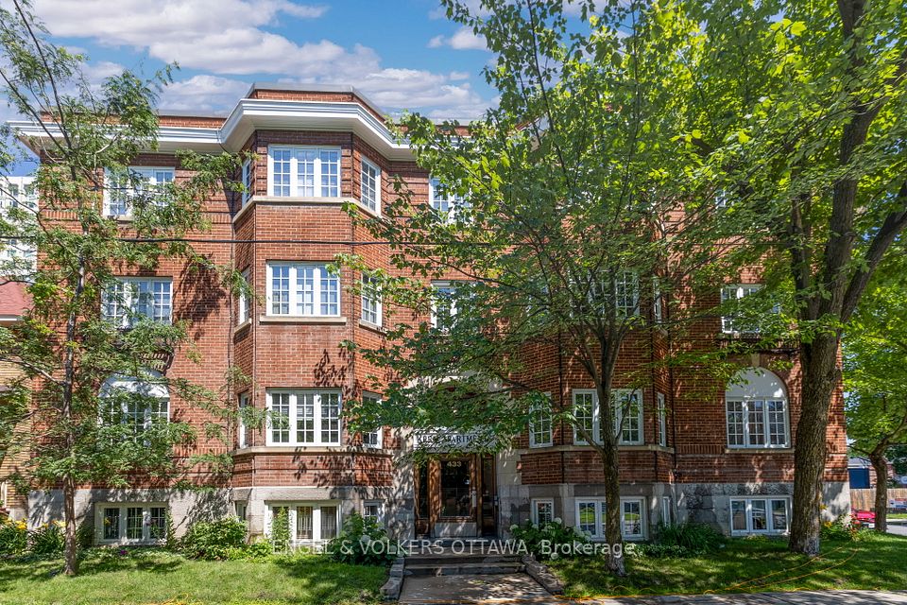$589,000
55 Oneida Crescent, Richmond Hill, ON L4B 0E8
Property Description
Property type
Condo Apartment
Lot size
N/A
Style
Apartment
Approx. Area
600-699 Sqft
Room Information
| Room Type | Dimension (length x width) | Features | Level |
|---|---|---|---|
| Living Room | 5.56 x 3.1 m | Laminate, Combined w/Dining, W/O To Balcony | Main |
| Dining Room | 5.56 x 3.1 m | Laminate, Combined w/Living, Open Concept | Main |
| Kitchen | 3.71 x 2.22 m | Laminate, Granite Counters, Open Concept | Main |
| Primary Bedroom | 3.21 x 3.02 m | Laminate, W/O To Balcony, Large Closet | Main |
About 55 Oneida Crescent
Discover the perfect blend of comfort and convenience at Skycity I, a Pemberton-built condominium. This bright and airy 1+den unit features a desirable central Richmond Hill address and stunning, unobstructed east-facing views. Appreciate the airy feel of 9-foot ceilings and step out onto your expansive balcony directly from the living room. Commuting is a breeze with quick access to Hwy 7, 407, and 404, while Richmond Hill City Centre's vibrant amenities, including Viva, YRT, GO Train, and bus lines, are just a short walk away. Indulge in nearby entertainment, cinema, shopping, parks, and diverse dining options
Home Overview
Last updated
May 18
Virtual tour
None
Basement information
None
Building size
--
Status
In-Active
Property sub type
Condo Apartment
Maintenance fee
$669.22
Year built
--
Additional Details
Price Comparison
Location

Angela Yang
Sales Representative, ANCHOR NEW HOMES INC.
MORTGAGE INFO
ESTIMATED PAYMENT
Some information about this property - Oneida Crescent

Book a Showing
Tour this home with Angela
I agree to receive marketing and customer service calls and text messages from Condomonk. Consent is not a condition of purchase. Msg/data rates may apply. Msg frequency varies. Reply STOP to unsubscribe. Privacy Policy & Terms of Service.






