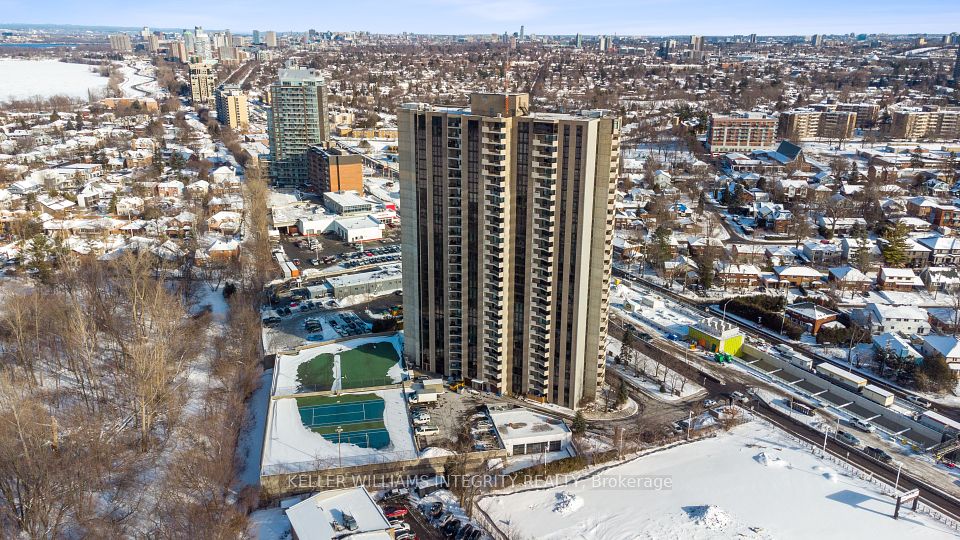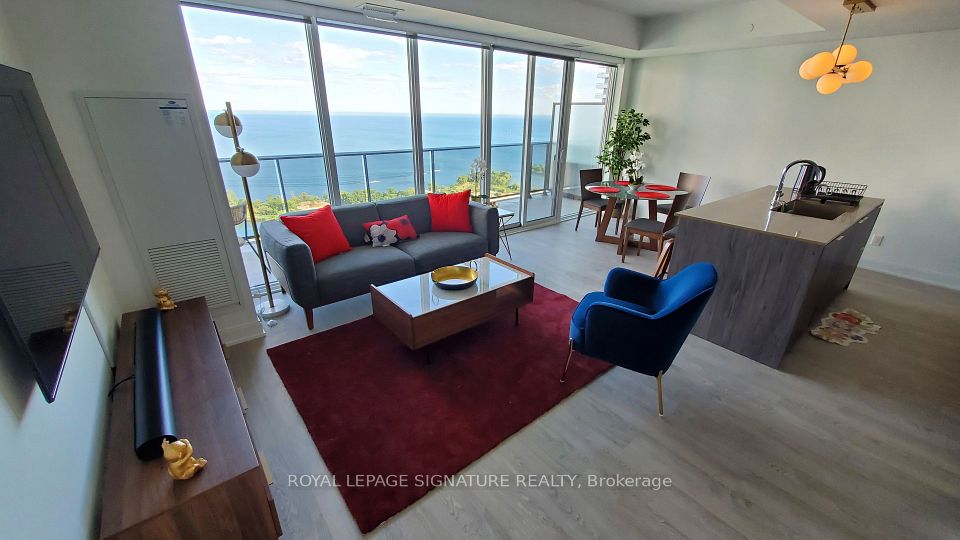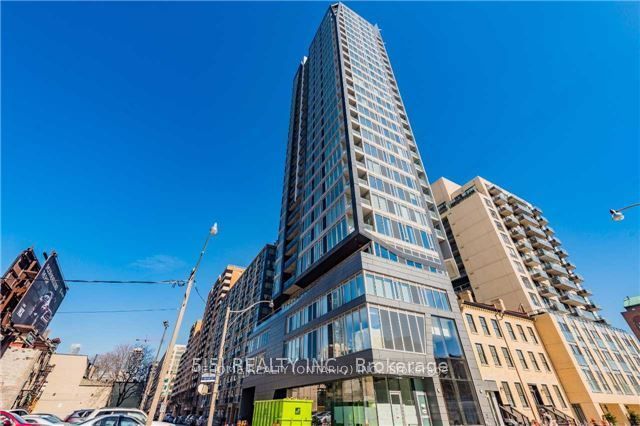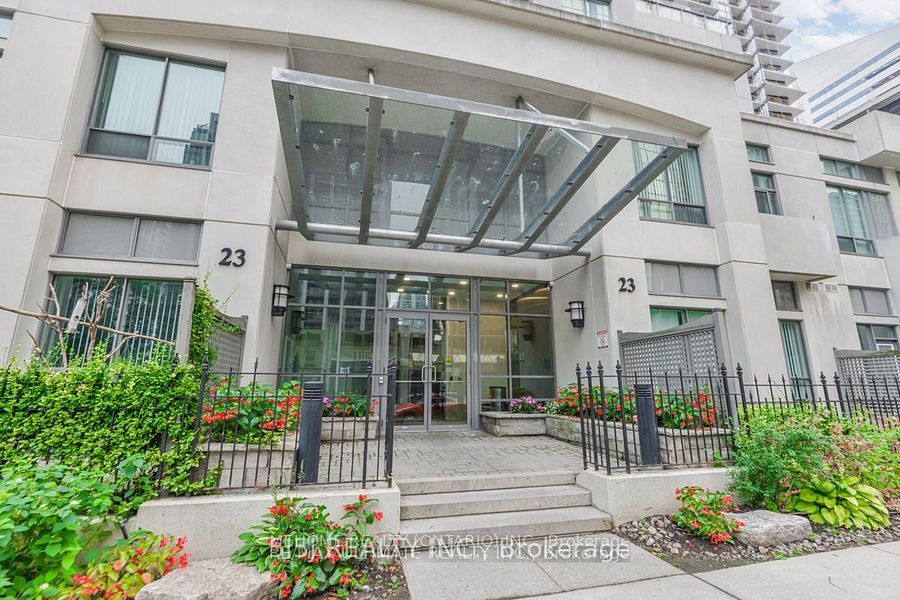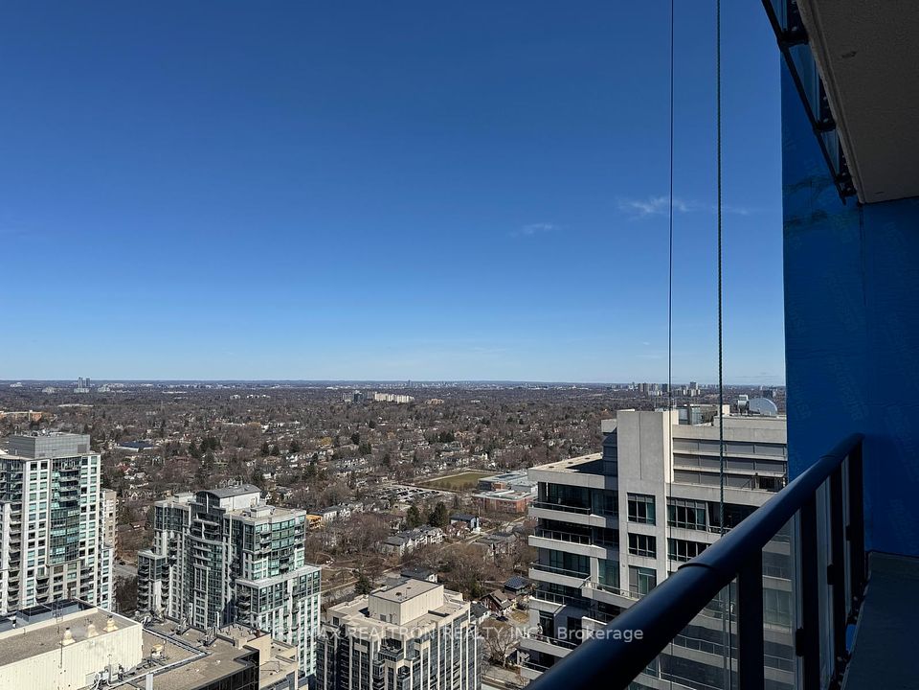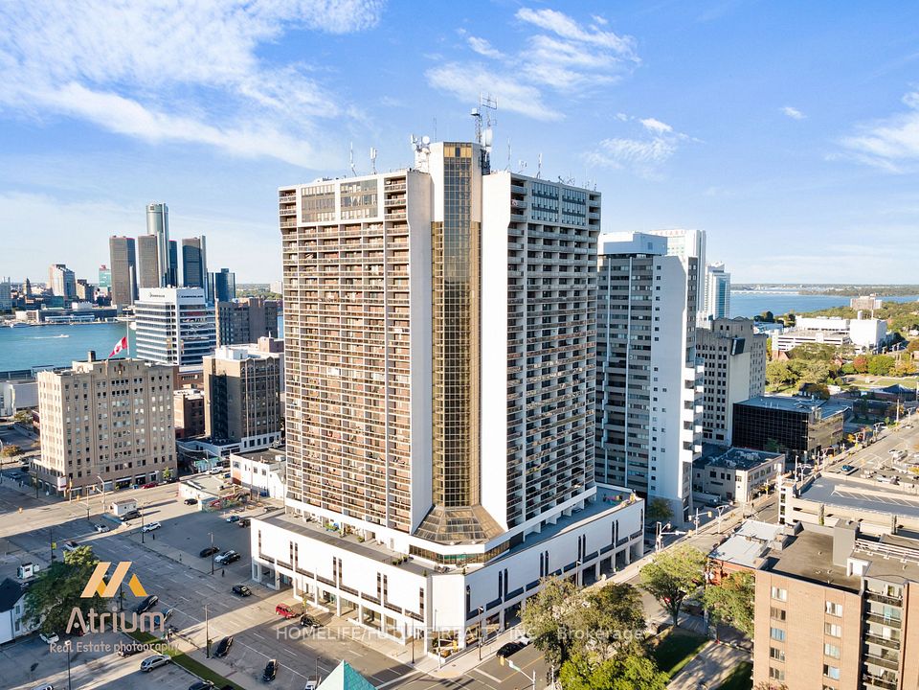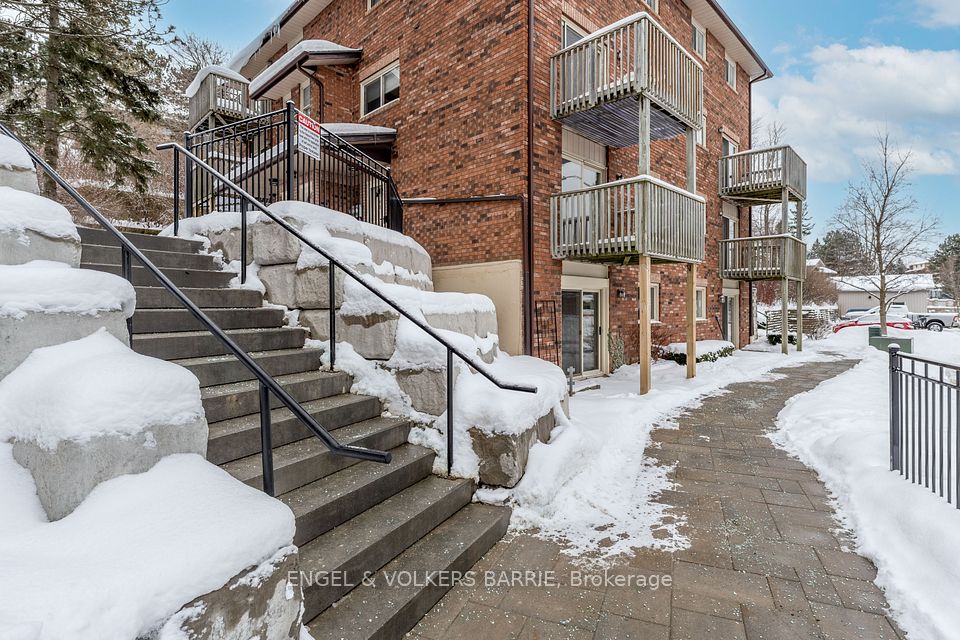$3,050
Last price change 1 day ago
55 Kingsbridge Garden Circle, Mississauga, ON L5R 1Y1
Property Description
Property type
Condo Apartment
Lot size
N/A
Style
Apartment
Approx. Area
1400-1599 Sqft
Room Information
| Room Type | Dimension (length x width) | Features | Level |
|---|---|---|---|
| Living Room | 6.26 x 3.56 m | Large Window, W/O To Balcony, Open Concept | Main |
| Dining Room | 4.59 x 3.86 m | Open Concept, Overlooks Living, Large Window | Main |
| Kitchen | 2.97 x 2.87 m | Large Window, W/O To Balcony, Eat-in Kitchen | Main |
| Breakfast | 3.42 x 2.21 m | Large Window, W/O To Balcony, Pantry | Main |
About 55 Kingsbridge Garden Circle
Welcome to the luxurious living at prestigious 'The Mansion' condos in one of the most sophisticated Mississauga neighbourhoods. This magnificent residential tower is renowned for top rated amenity packages including popular indoor pool, tennis court, 'Mansion' courtyard, and Kingsbridge Common community livings. Incredibly spacious two-bedroom two-bath two-balcony with absolutely stunning south garden and city views. Potential 2 + 1.The glass block wall design in the formal dining room makes it easy to convert into an office. A charming sun-filled suite offers split-bedroom floor plan. Open concept flow . Ample natural lights through wall to wall windows and multiple sliding doors. Bright and airy. Grand principle rooms connect the large family eat-in kitchen and guest sittings. Premium cabinetry system and extra organizers well situated at corners. Primary bedroom enjoys 5-Pc ensuite, a comfortable walk-In closet, and a direct walk-out to a private balcony for your own oasis and panoramic scenery. Second bedroom also offers walk-in closet and stunning balcony. Rarely available oversized ensuite laundry provides additional storage and vacuum tuck-away. One exclusive locker and two underground parking spaces are included in this deluxe unit. More amenity features include friendly on-site concierge, excellent management team, indoor pool, fully equipped gym, guest suites, party room, billiards, tennis and multiple sports court, car wash, and visitor parking. Perfect proximity to schools & colleges, urban parks, community centres, public transit, Highway 403 & 401, lavish shopping at Square One Shopping Centre, Eglinton West Commercial Centre, area plaza conveniences, and a rich selection of culinary groceries and cultural fine dining. Tenants to provide SIN number on rental application. Landlord looking to rent only for 1 year.
Home Overview
Last updated
1 day ago
Virtual tour
None
Basement information
None
Building size
--
Status
In-Active
Property sub type
Condo Apartment
Maintenance fee
$N/A
Year built
--
Additional Details
Price Comparison
Location
Walk Score for 55 Kingsbridge Garden Circle

Shally Shi
Sales Representative, Dolphin Realty Inc
MORTGAGE INFO
ESTIMATED PAYMENT
Some information about this property - Kingsbridge Garden Circle

Book a Showing
Tour this home with Shally ✨
I agree to receive marketing and customer service calls and text messages from Condomonk. Consent is not a condition of purchase. Msg/data rates may apply. Msg frequency varies. Reply STOP to unsubscribe. Privacy Policy & Terms of Service.






