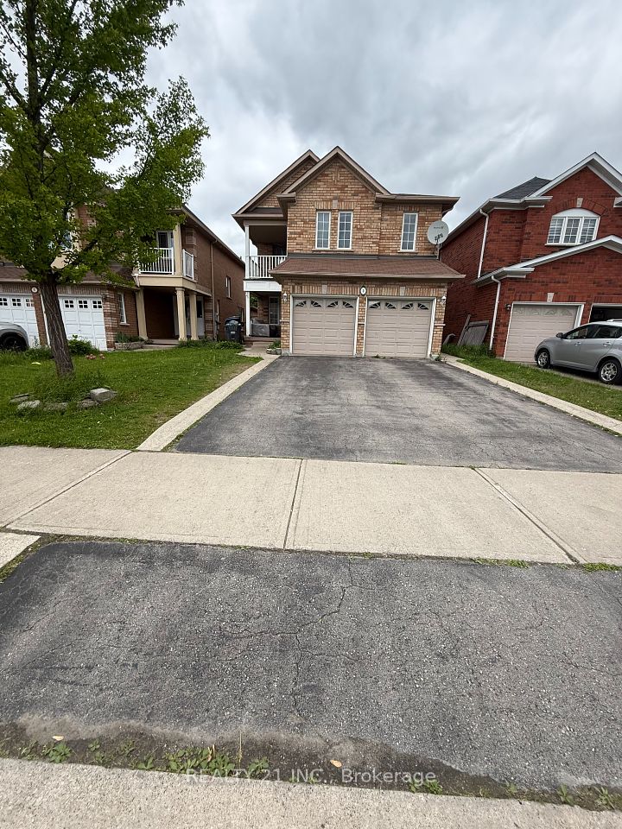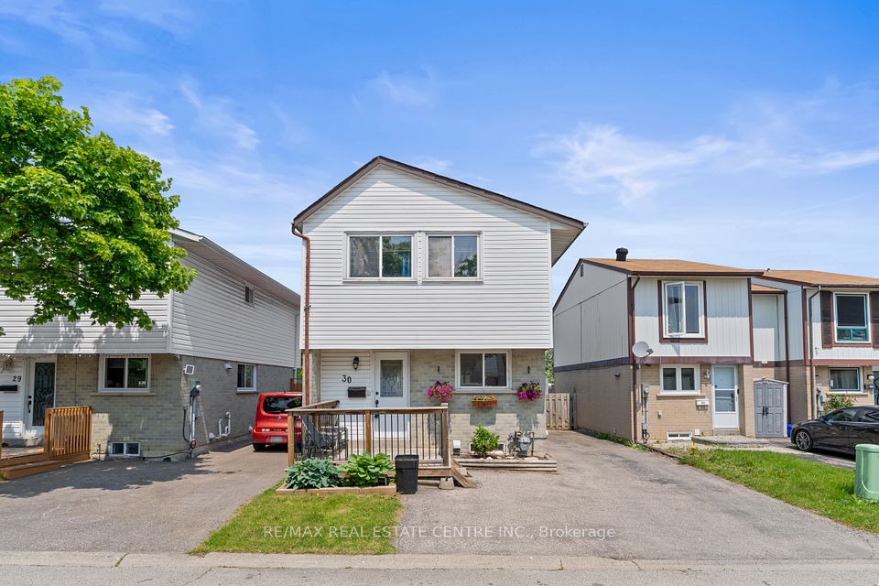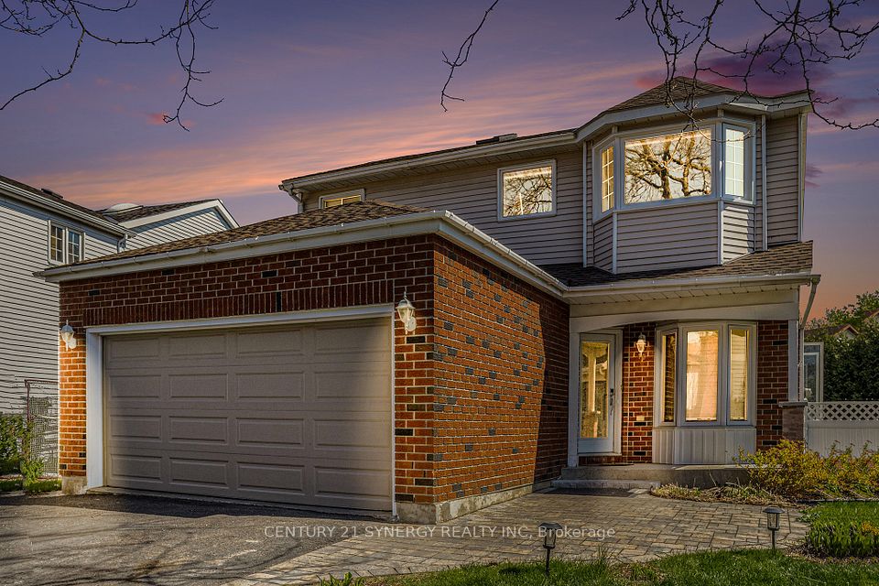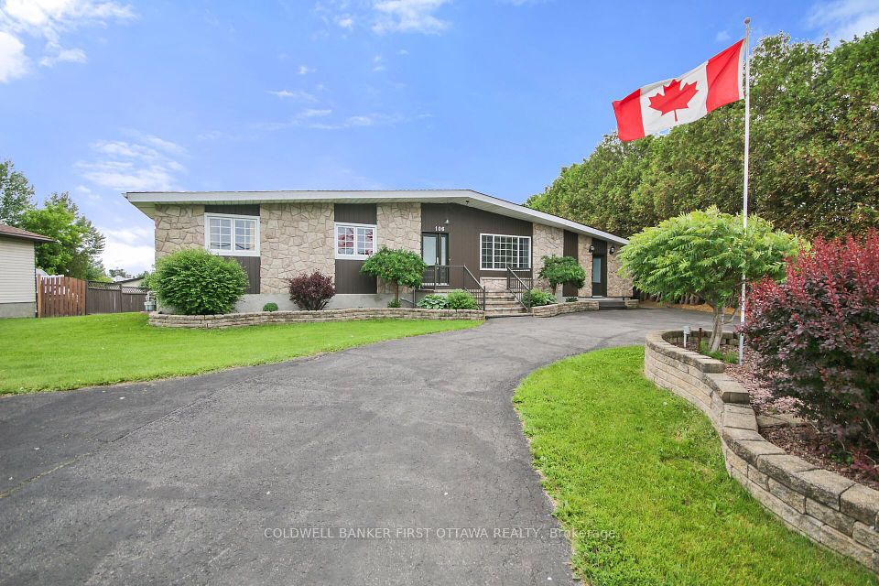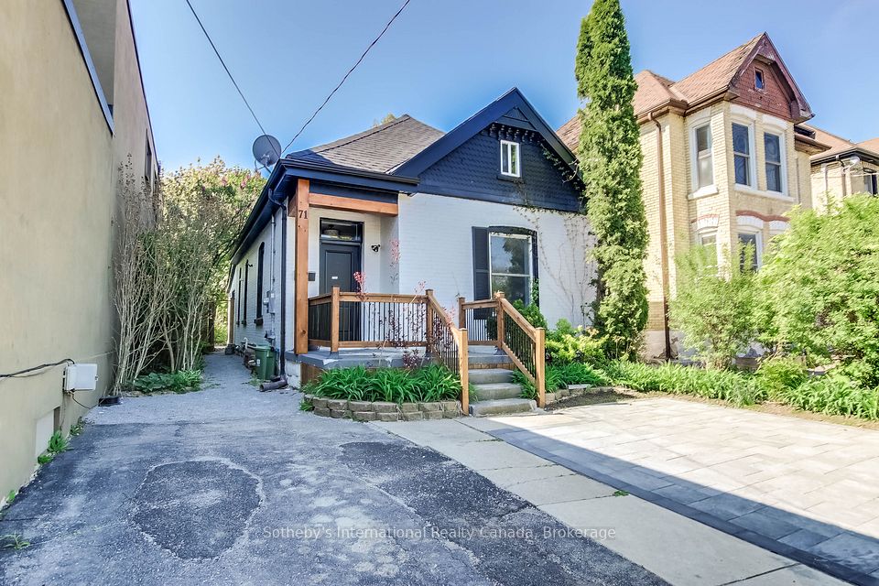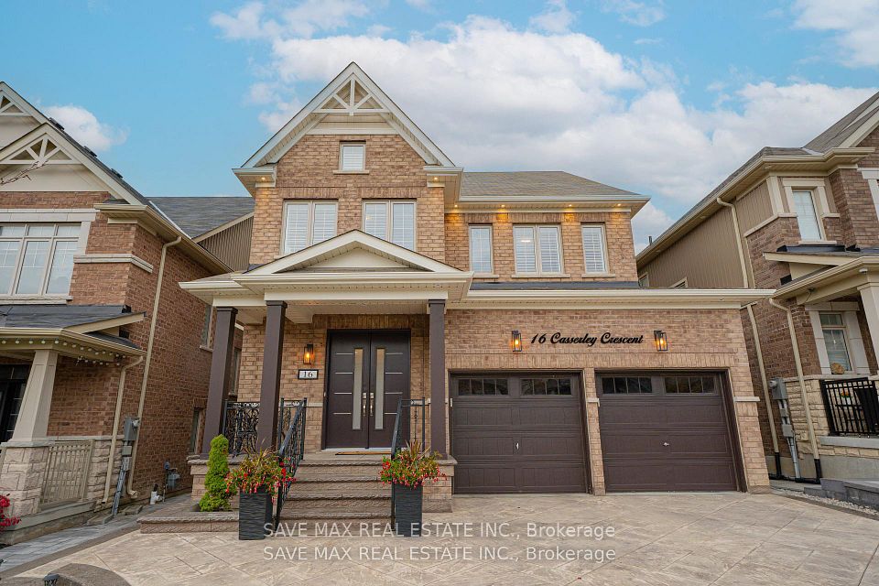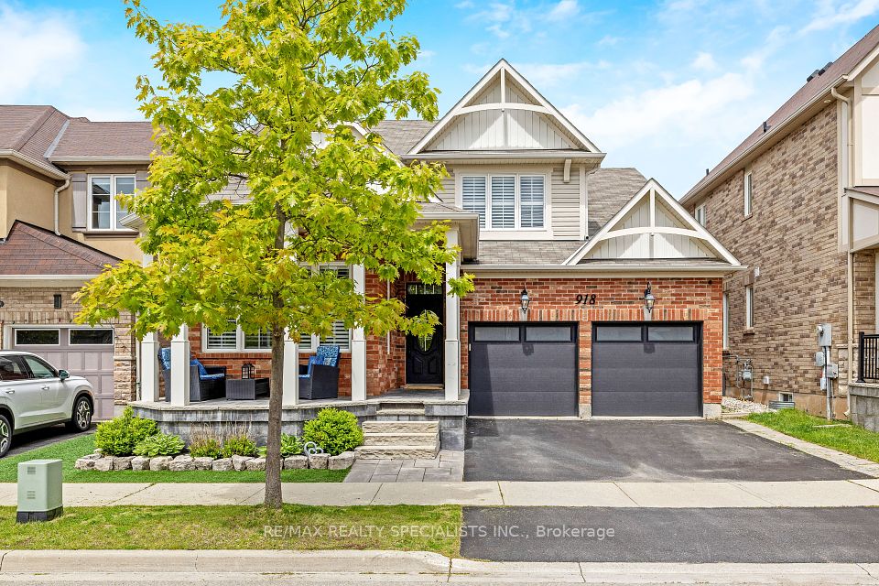$1,089,900
Last price change May 28
55 Flora Drive, Hamilton, ON L8G 3Z7
Property Description
Property type
Detached
Lot size
N/A
Style
Bungalow-Raised
Approx. Area
1100-1500 Sqft
Room Information
| Room Type | Dimension (length x width) | Features | Level |
|---|---|---|---|
| Dining Room | 4.4 x 2.75 m | Laminate, W/O To Patio, Open Concept | Main |
| Living Room | 4.34 x 4.78 m | Electric Fireplace, B/I Bookcase | Main |
| Kitchen | 3.53 x 4.78 m | Modern Kitchen, Centre Island, Quartz Counter | Main |
| Primary Bedroom | 4.2 x 3.54 m | Laminate, His and Hers Closets, Ensuite Bath | Main |
About 55 Flora Drive
Welcome to Absolutely Stunning Raised Bungalow. Custom Renovation With Full Attention to Details. 5 Bedroom and 4 Bath Over Two Levels, Providing The Perfect Blend of Shared and Private Spaces. Can Be Used for Growing or Two Family Home With Separate Entrance to Lower Level. Two Modern Kitchens With Centre Island, Stainless Steel Appliances, Open Concept, Quartz Countertop and Ceramic Backsplash. Each Level Has Two Bathrooms, One With Stand Up Shower and One With Bathtub. Laminate Flooring Throughout, Custom Bedrooms Closet With Organizers, New Windows (2023), Skylight and Stucco (2022). Fully Fenced Backyard With Garden Shed and Patio. Must See!!
Home Overview
Last updated
1 day ago
Virtual tour
None
Basement information
Apartment, Separate Entrance
Building size
--
Status
In-Active
Property sub type
Detached
Maintenance fee
$N/A
Year built
--
Additional Details
Price Comparison
Location

Angela Yang
Sales Representative, ANCHOR NEW HOMES INC.
MORTGAGE INFO
ESTIMATED PAYMENT
Some information about this property - Flora Drive

Book a Showing
Tour this home with Angela
I agree to receive marketing and customer service calls and text messages from Condomonk. Consent is not a condition of purchase. Msg/data rates may apply. Msg frequency varies. Reply STOP to unsubscribe. Privacy Policy & Terms of Service.






