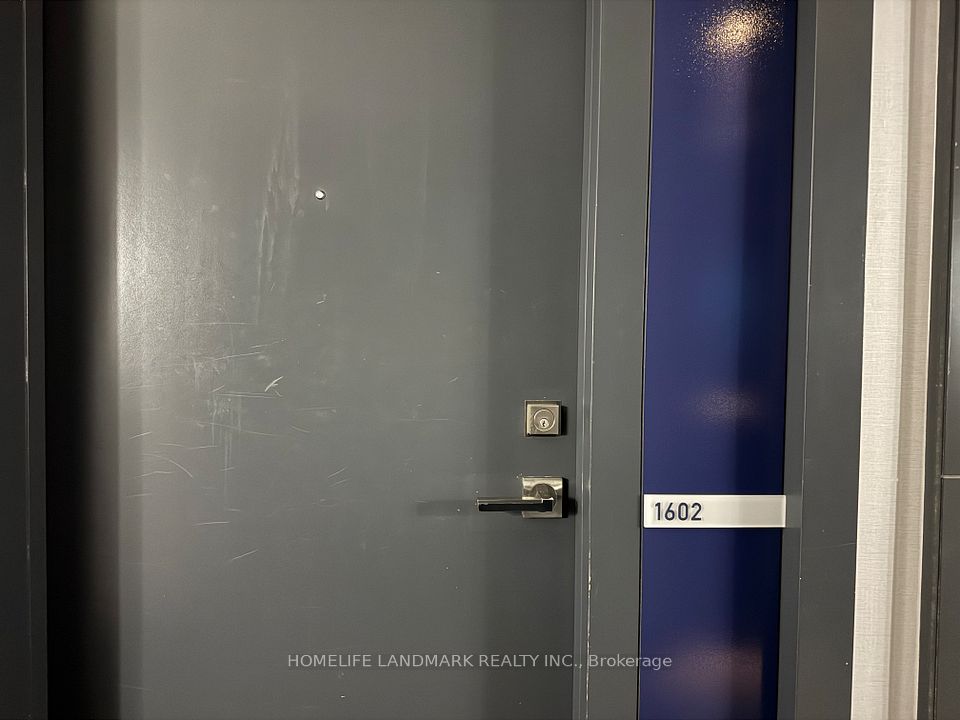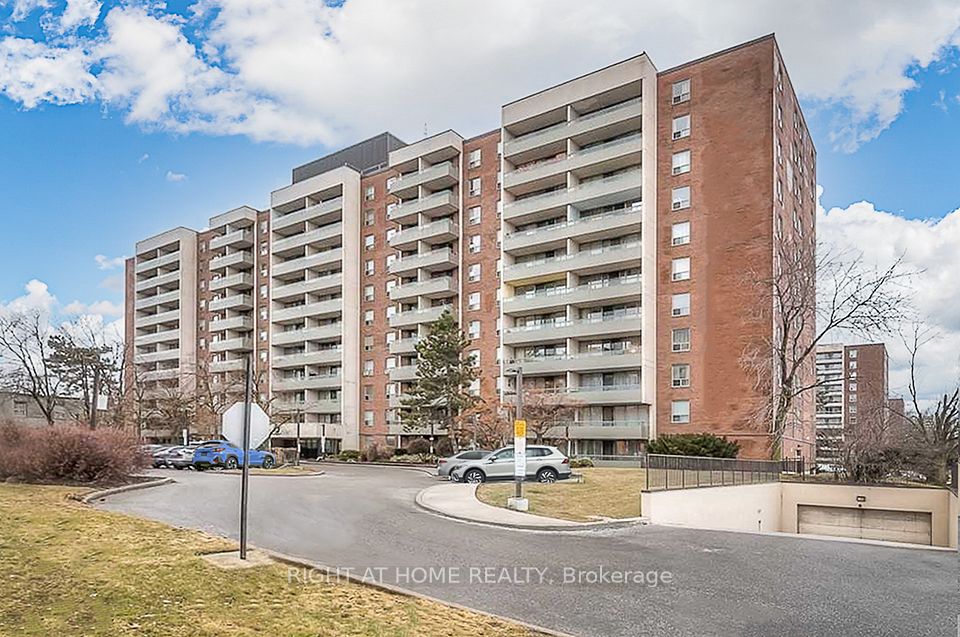$2,990
55 Eglinton Avenue, Mississauga, ON L5R 3P5
Property Description
Property type
Condo Apartment
Lot size
N/A
Style
Apartment
Approx. Area
900-999 Sqft
Room Information
| Room Type | Dimension (length x width) | Features | Level |
|---|---|---|---|
| Living Room | 3.77 x 5.92 m | Laminate, Combined w/Dining, W/O To Balcony | Main |
| Dining Room | 3.77 x 5.92 m | Laminate, Large Window, L-Shaped Room | Main |
| Primary Bedroom | 3.94 x 3.23 m | Broadloom, Walk-In Closet(s), 4 Pc Ensuite | Main |
| Bedroom 2 | 3.23 x 3.23 m | Broadloom, B/I Closet, Picture Window | Main |
About 55 Eglinton Avenue
This Sun-Filled Corner Condo Has Beautiful Unobstructed S-E Views Of The Toronto Skyline And Lake. Functional Floor Plan With 926Sf Plus 100Sf Balcony. 9 Ft Ceiling And Large Prin Rooms. Perfect For Entertaining. Chic Open Concept Kit, Custom Backsplash, And Modern Colours Throughout, With Convenient Corner Work Space And Large Great Room. Primary Bedroom Has A Spacious Custom W/I Closet. Modern Colours Just Move In And Enjoy. Transit At The Door. Close To Sq 1, 403, 401.
Home Overview
Last updated
May 29
Virtual tour
None
Basement information
None
Building size
--
Status
In-Active
Property sub type
Condo Apartment
Maintenance fee
$N/A
Year built
--
Additional Details
Price Comparison
Location

Angela Yang
Sales Representative, ANCHOR NEW HOMES INC.
Some information about this property - Eglinton Avenue

Book a Showing
Tour this home with Angela
I agree to receive marketing and customer service calls and text messages from Condomonk. Consent is not a condition of purchase. Msg/data rates may apply. Msg frequency varies. Reply STOP to unsubscribe. Privacy Policy & Terms of Service.












