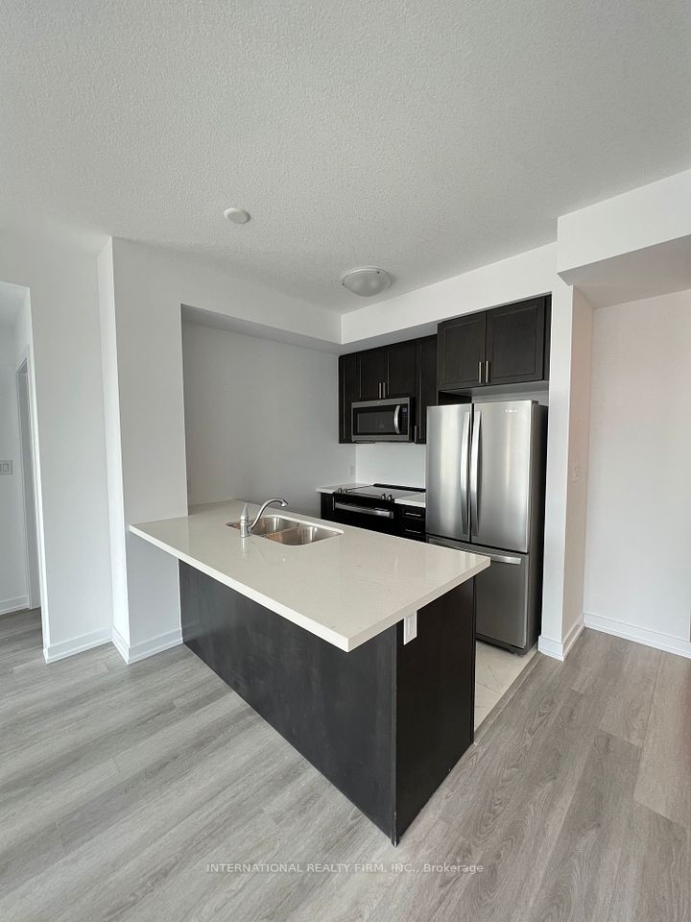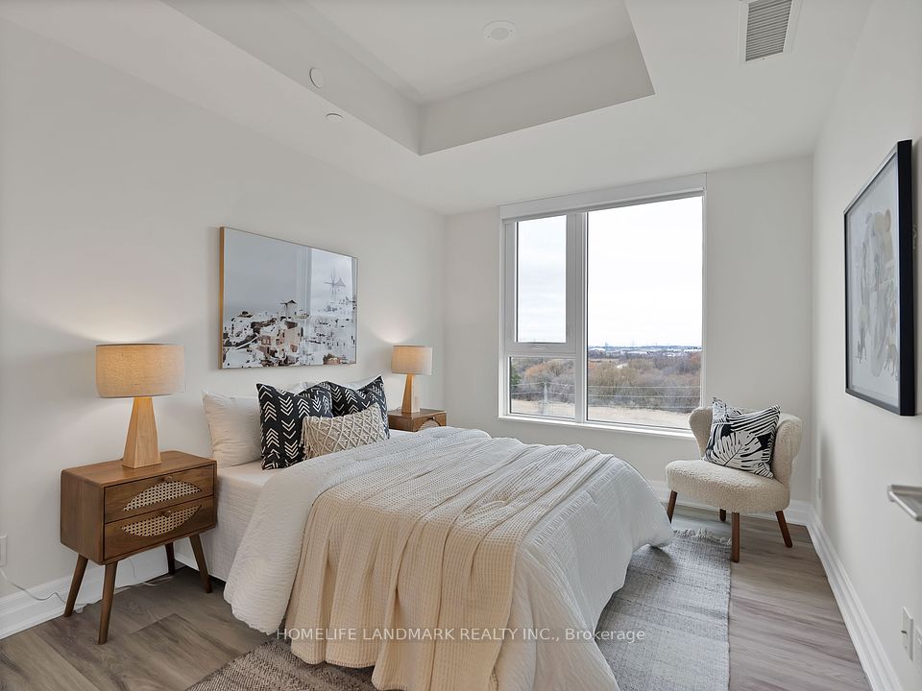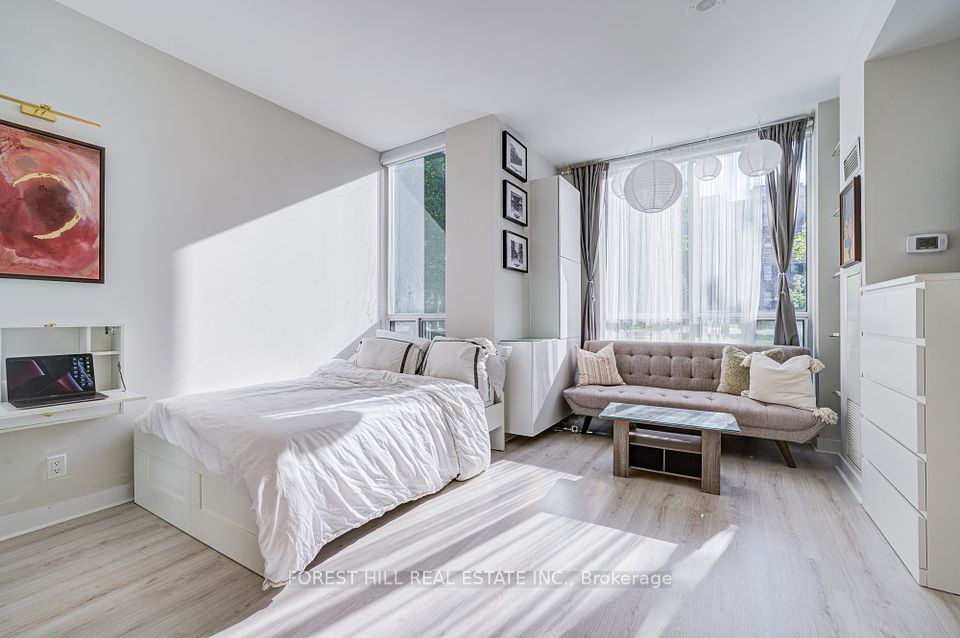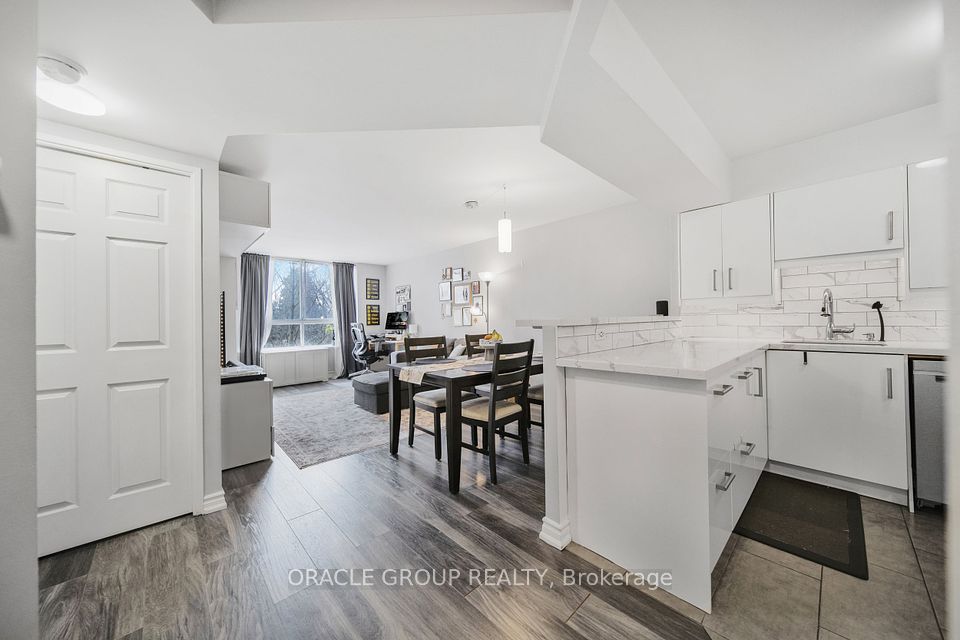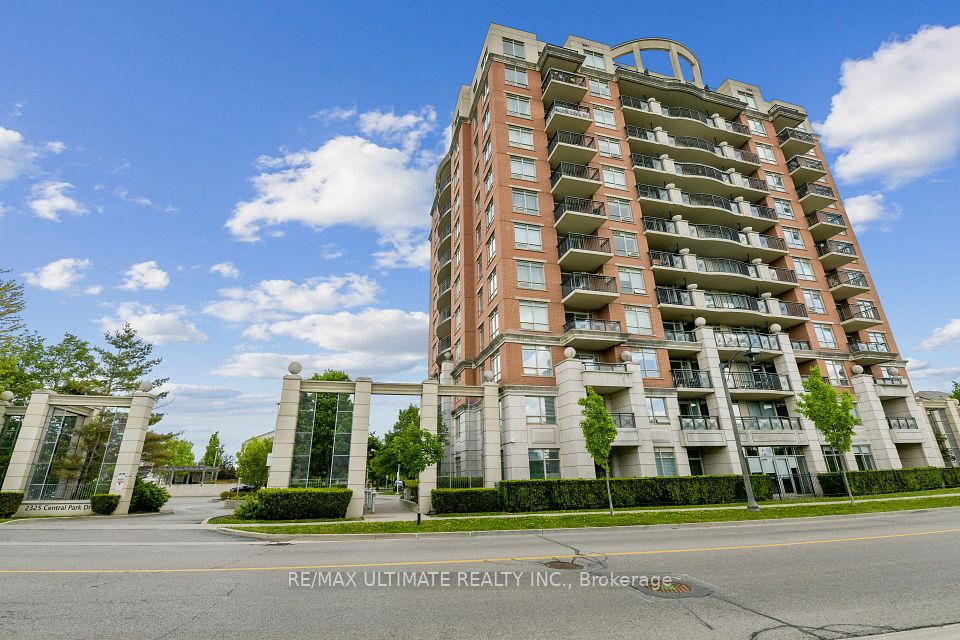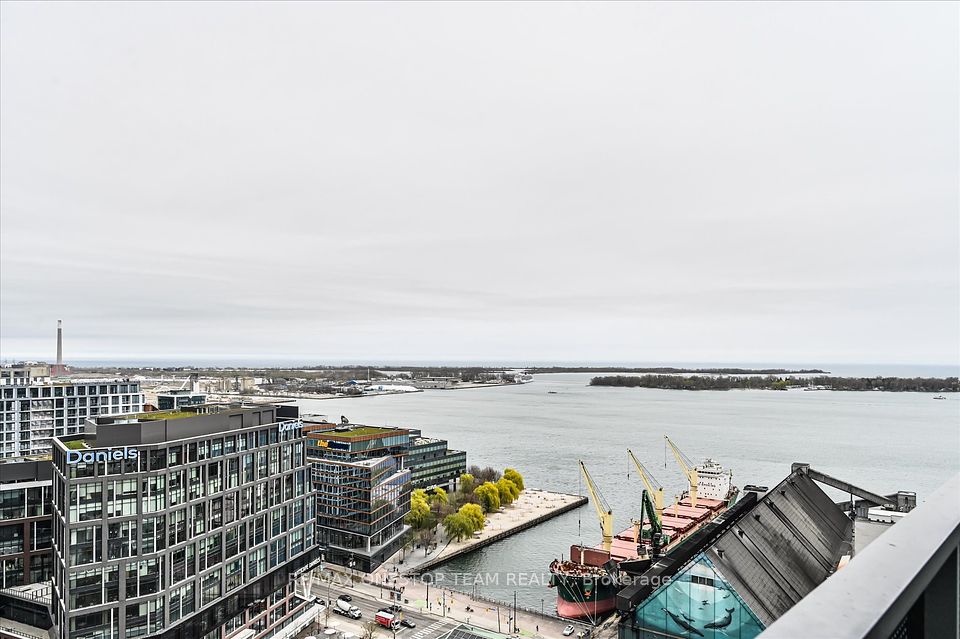$639,000
55 Cooper Street, Toronto C08, ON M5E 0G1
Property Description
Property type
Condo Apartment
Lot size
N/A
Style
Apartment
Approx. Area
0-499 Sqft
Room Information
| Room Type | Dimension (length x width) | Features | Level |
|---|---|---|---|
| Living Room | 3.49 x 2.78 m | Combined w/Dining, Laminate, W/O To Balcony | Main |
| Dining Room | 3.89 x 2.58 m | Combined w/Kitchen, Laminate | Main |
| Kitchen | 3.87 x 2.58 m | Modern Kitchen, B/I Appliances, Combined w/Dining | Main |
| Primary Bedroom | 3.64 x 2.73 m | Laminate, Closet | Main |
About 55 Cooper Street
Beautifully Designed Sub-Penthouse Unit With Soaring 10" Ft Ceiling. Brand New And Never Lived In. Buy Directly From Menkes Developments. This Functional And Open-Concept Layout Features One Washroom And 494 Sq.ft. Of Interior Space, Plus A Massive 109 Sq.ft. Balcony With Spectacular East-Facing Views Of The City. The Oasis Model Boasts A Modern Kitchen With Built-In, High-end Miele Appliances, Floor-To-Ceiling Windows That Flood The Space With Natural Light, And Unobstructed Panoramic Views. Enjoy The Convenience Of Living Steps From Sugar Beach, Major Employers, Shopping, Dining, Farm Boy, Loblaws, And The LCBO. Future Direct Access To The PATH And A New School. Live In The Best And Largest waterfront Community Toronto Has To Offer. The Lake. The Life. The City.
Home Overview
Last updated
May 12
Virtual tour
None
Basement information
None
Building size
--
Status
In-Active
Property sub type
Condo Apartment
Maintenance fee
$415.63
Year built
--
Additional Details
Price Comparison
Location

Angela Yang
Sales Representative, ANCHOR NEW HOMES INC.
MORTGAGE INFO
ESTIMATED PAYMENT
Some information about this property - Cooper Street

Book a Showing
Tour this home with Angela
I agree to receive marketing and customer service calls and text messages from Condomonk. Consent is not a condition of purchase. Msg/data rates may apply. Msg frequency varies. Reply STOP to unsubscribe. Privacy Policy & Terms of Service.






