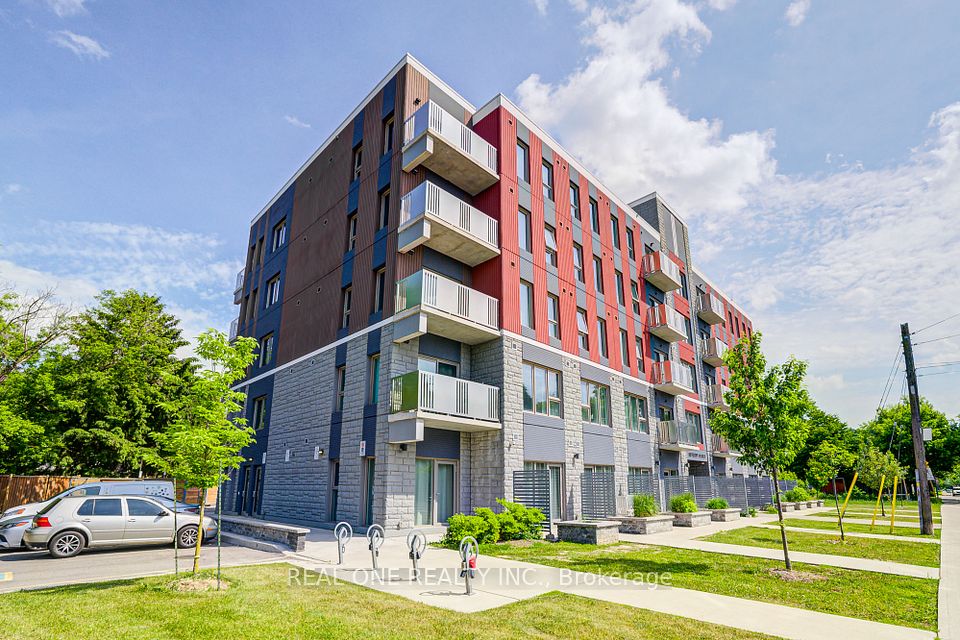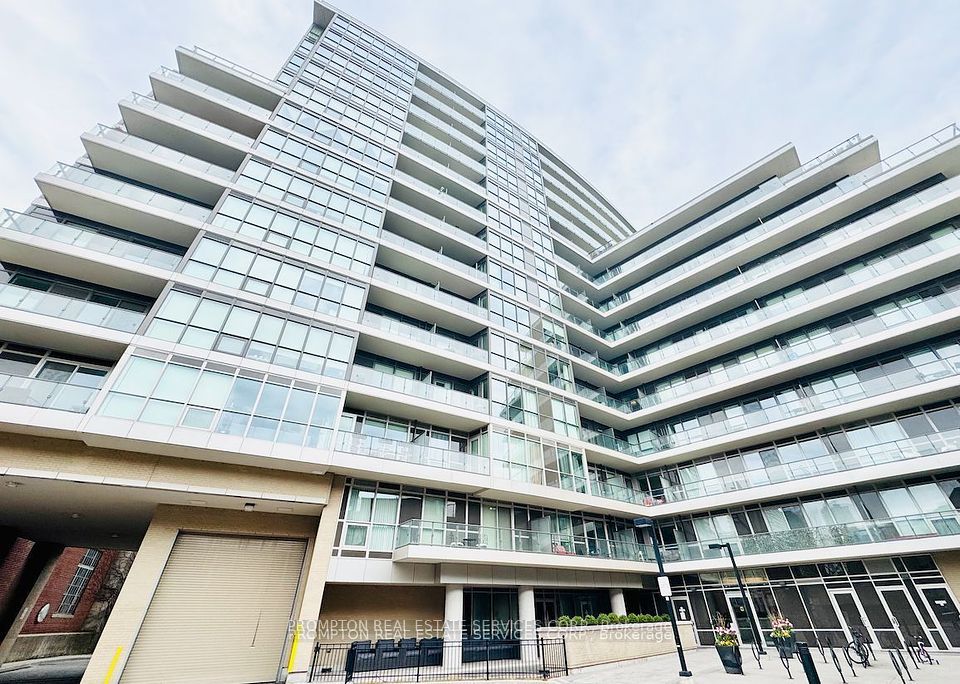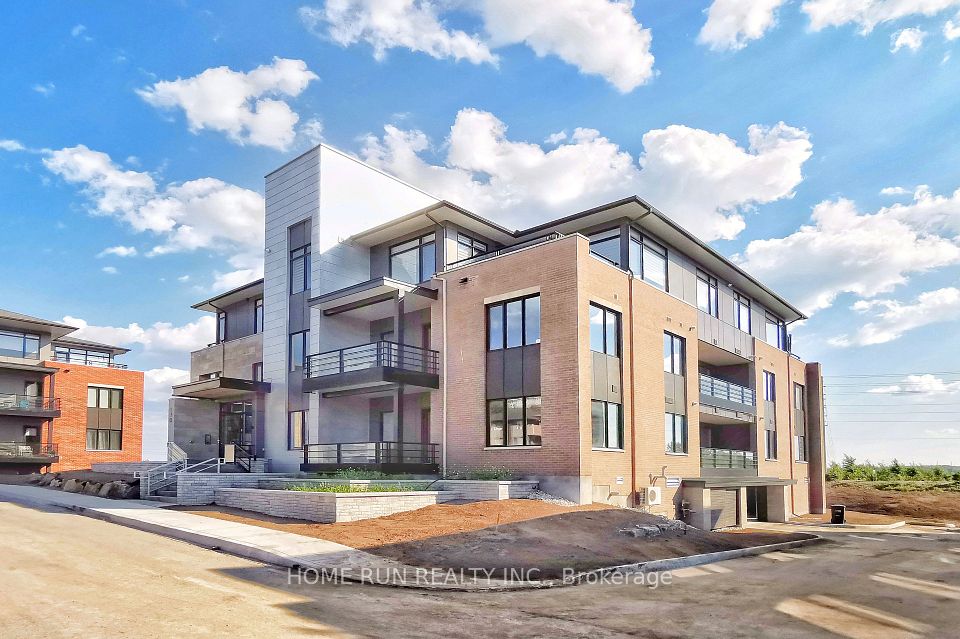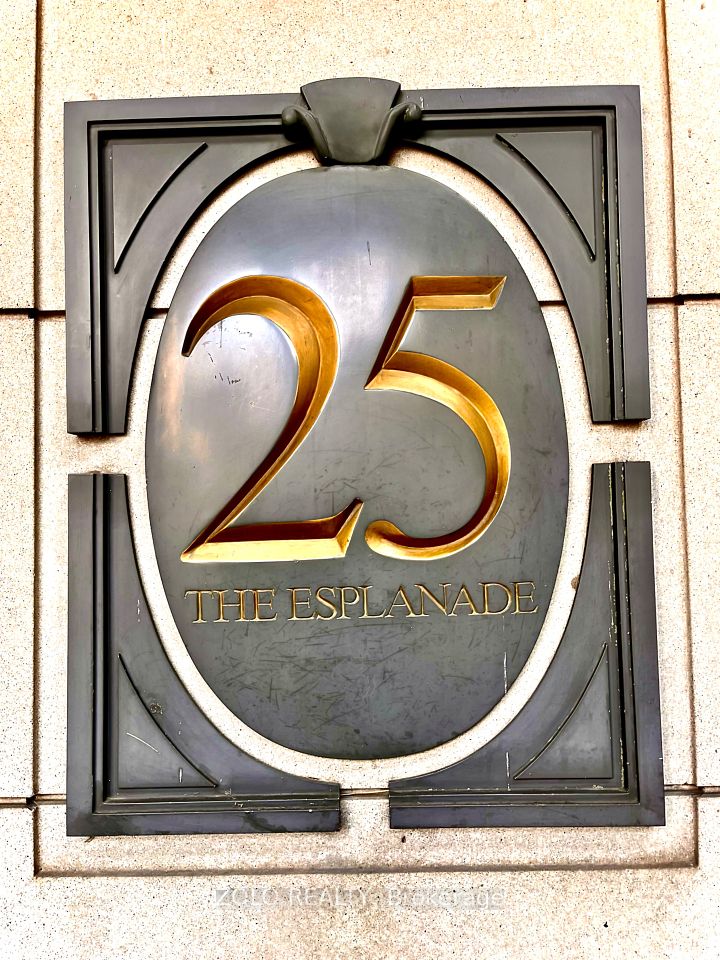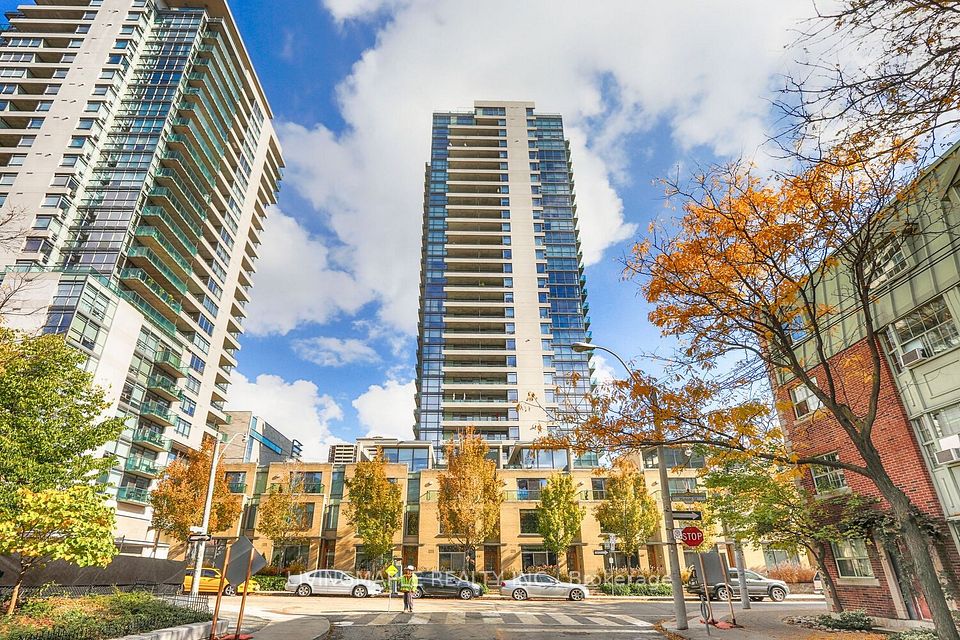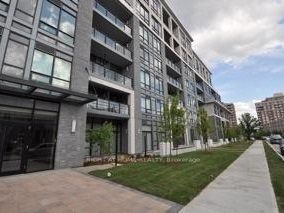$2,500
55 Charles Street, Toronto C08, ON M4Y 0J1
Property Description
Property type
Condo Apartment
Lot size
N/A
Style
Apartment
Approx. Area
500-599 Sqft
Room Information
| Room Type | Dimension (length x width) | Features | Level |
|---|---|---|---|
| Living Room | 3.25 x 3.66 m | Large Window, Combined w/Dining, W/O To Balcony | Main |
| Dining Room | 3.17 x 2.39 m | Open Concept, Modern Kitchen, Laminate | Main |
| Primary Bedroom | 4.19 x 2.64 m | Large Window, Semi Ensuite, Porcelain Floor | Main |
About 55 Charles Street
Luxury Condo building at Bloor-Yorkville AREA, located at Downtown core. City view 1 bedrm with big windows, very functional layout with model open-concept kitchen, laminate floor thru out. High-end finished window covering rollers. Award-winning address boasts a lavish lobby and 9th-floor amenities, including a top-tier and large fitness studio, co-work/party rooms, and a serene outdoor lounge with BBQs and fire pits. The top floor C-Lounge dazzles with its high ceilings, caterer's kitchen, and outdoor terrace while enjoying the breathtaking city skyline views. Steps to Bloor/Yonge intersection subways and Yorkville shopping area. Famous restaurants around.
Home Overview
Last updated
May 18
Virtual tour
None
Basement information
None
Building size
--
Status
In-Active
Property sub type
Condo Apartment
Maintenance fee
$N/A
Year built
--
Additional Details
Price Comparison
Location

Angela Yang
Sales Representative, ANCHOR NEW HOMES INC.
Some information about this property - Charles Street

Book a Showing
Tour this home with Angela
I agree to receive marketing and customer service calls and text messages from Condomonk. Consent is not a condition of purchase. Msg/data rates may apply. Msg frequency varies. Reply STOP to unsubscribe. Privacy Policy & Terms of Service.






