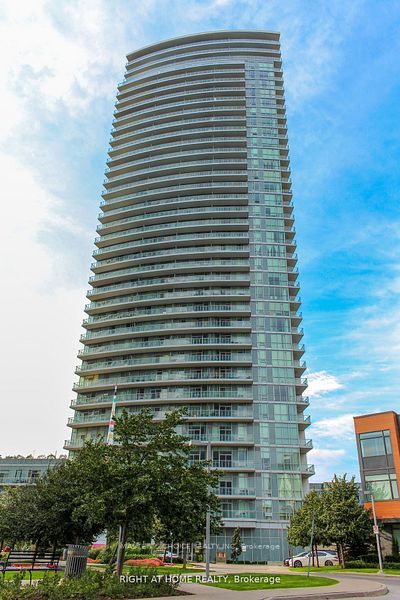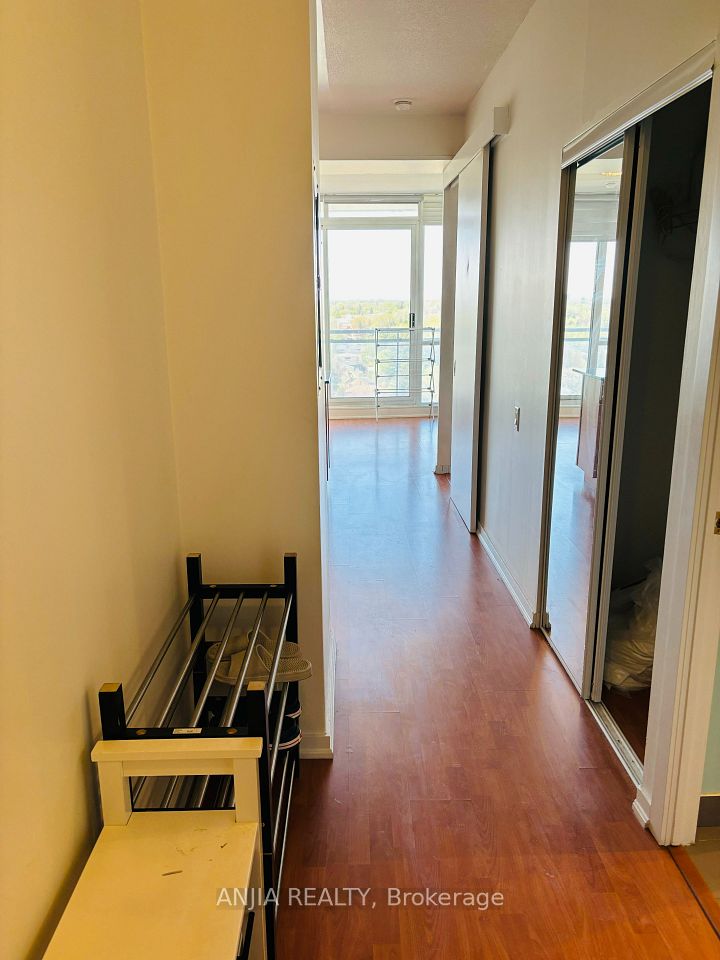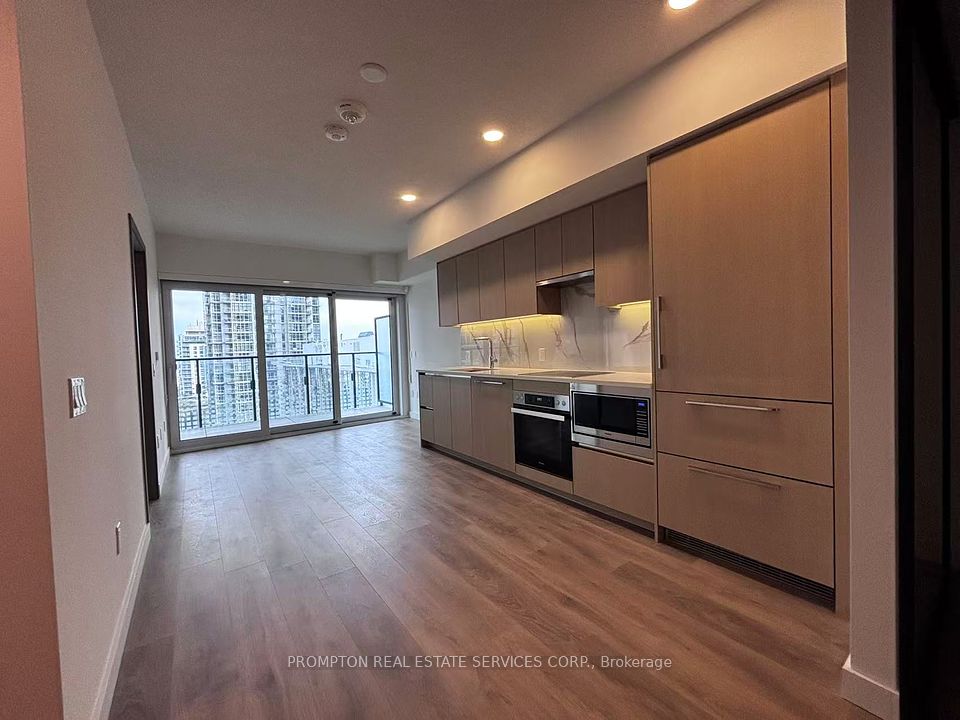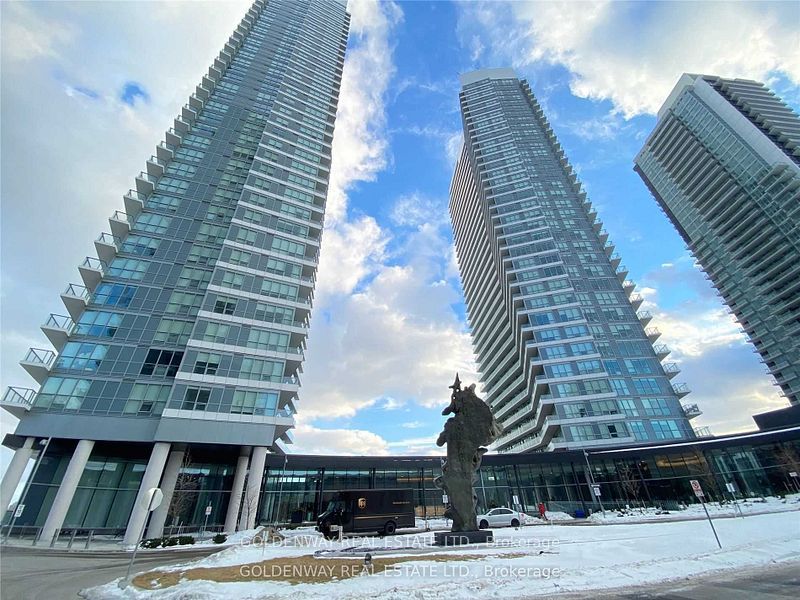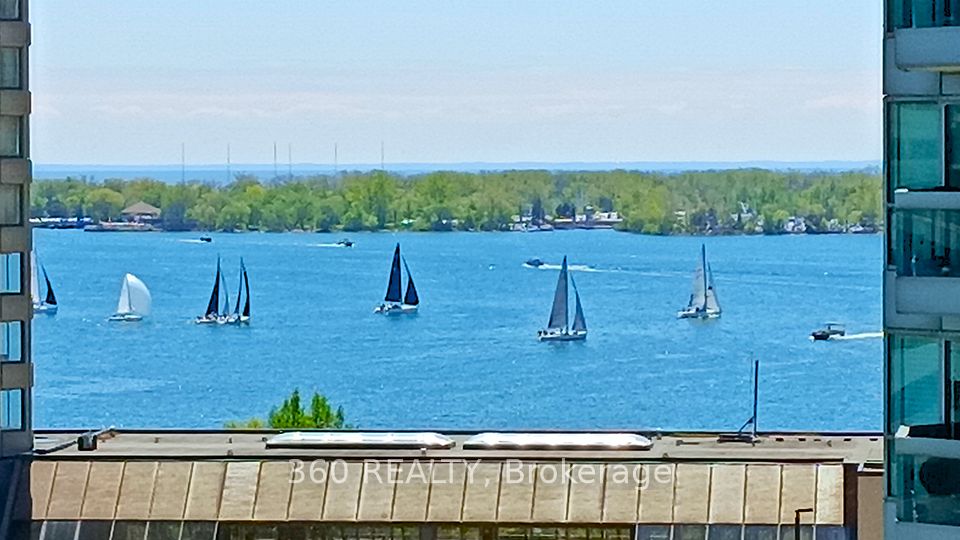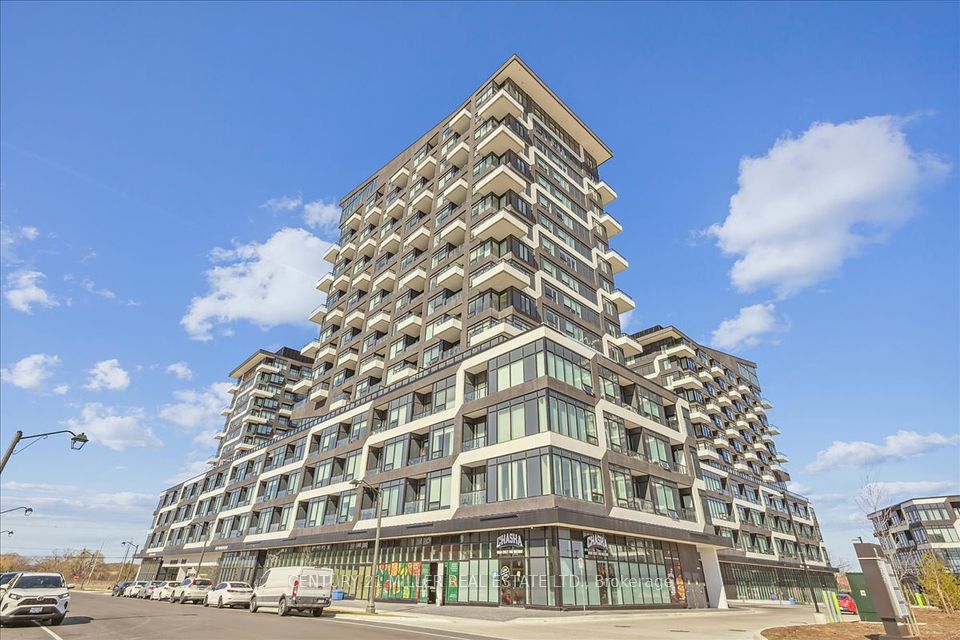$3,000
55 Charles Street, Toronto C08, ON M4Y 1S9
Property Description
Property type
Condo Apartment
Lot size
N/A
Style
Apartment
Approx. Area
700-799 Sqft
Room Information
| Room Type | Dimension (length x width) | Features | Level |
|---|---|---|---|
| Living Room | 3.3 x 3.85 m | Large Window, Combined w/Dining, South View | Main |
| Primary Bedroom | N/A | Large Window, Ensuite Bath, Double Closet | Main |
| Bedroom 2 | N/A | Sliding Doors, Closet | Main |
| Bathroom | N/A | Stone Counters, Ensuite Bath, Porcelain Floor | Main |
About 55 Charles Street
Discover urban sophistication in this fully furnished 2-bedroom, 2-bathroom suite at 55C Bloor Yorkville Residences, featuring 9-foot ceilings and floor-to-ceiling windows that flood the space with natural light; an open-concept living and dining area with engineered hardwood floors; a gourmet kitchen equipped with stainless steel appliances, stone countertops and a movable island; a spa-inspired primary ensuite with soaker tub and rain shower; a versatile second bedroom perfect for guests or a home office; and access to premium amenities including a state-of-the-art fitness centre, rooftop lounge with BBQ terrace, party room, billiards lounge and 24-hour concierge. Located steps from Bloor-Yonge station, world-class shopping, dining and galleries in Yorkville, and minutes from the University of Toronto and Toronto General Hospital, A MUST SEE UNIT!
Home Overview
Last updated
May 13
Virtual tour
None
Basement information
None
Building size
--
Status
In-Active
Property sub type
Condo Apartment
Maintenance fee
$N/A
Year built
--
Additional Details
Price Comparison
Location

Angela Yang
Sales Representative, ANCHOR NEW HOMES INC.
Some information about this property - Charles Street

Book a Showing
Tour this home with Angela
I agree to receive marketing and customer service calls and text messages from Condomonk. Consent is not a condition of purchase. Msg/data rates may apply. Msg frequency varies. Reply STOP to unsubscribe. Privacy Policy & Terms of Service.






