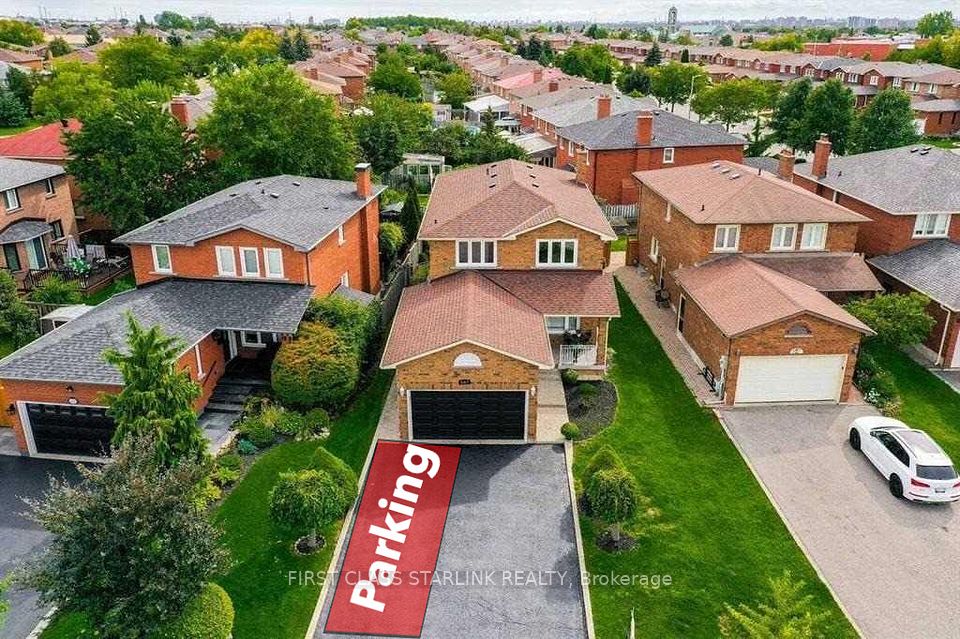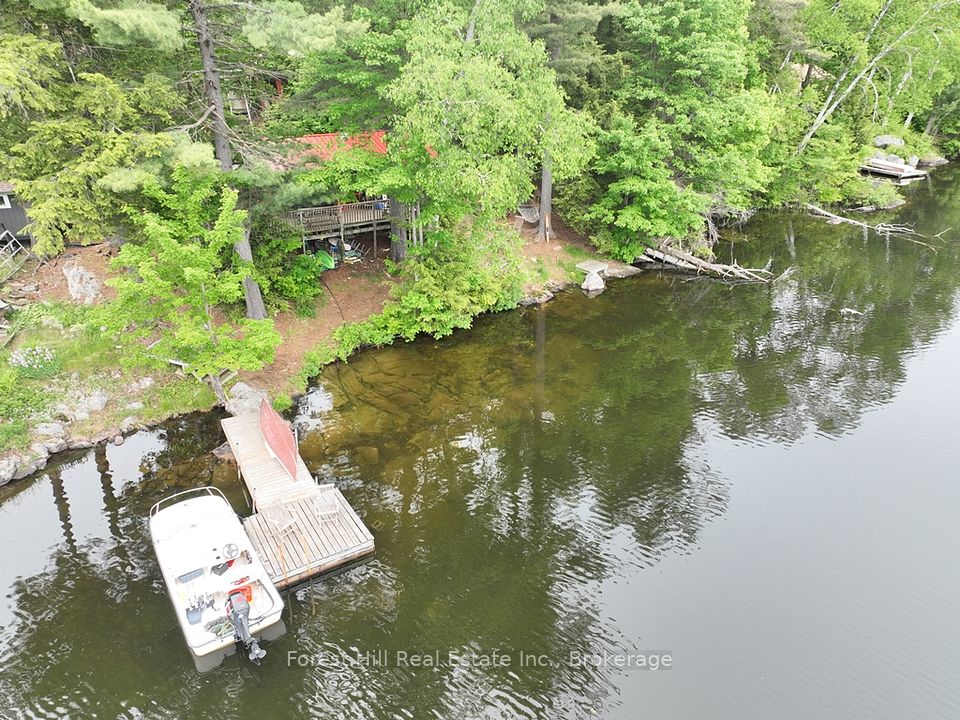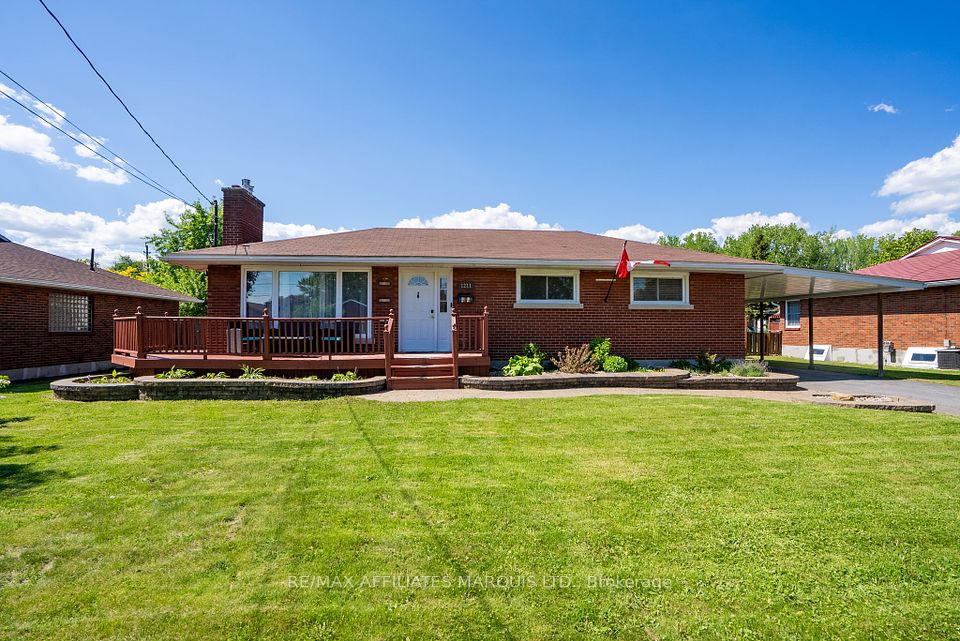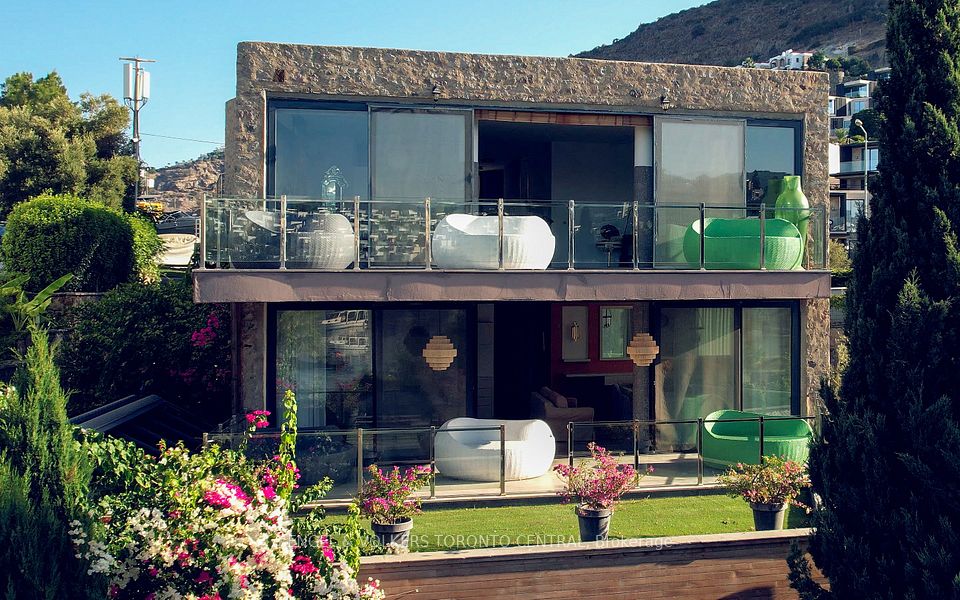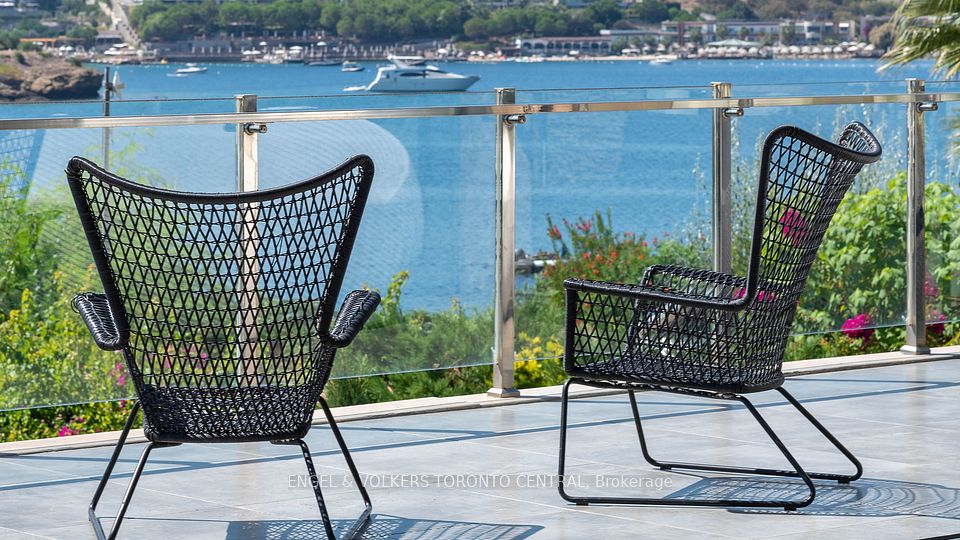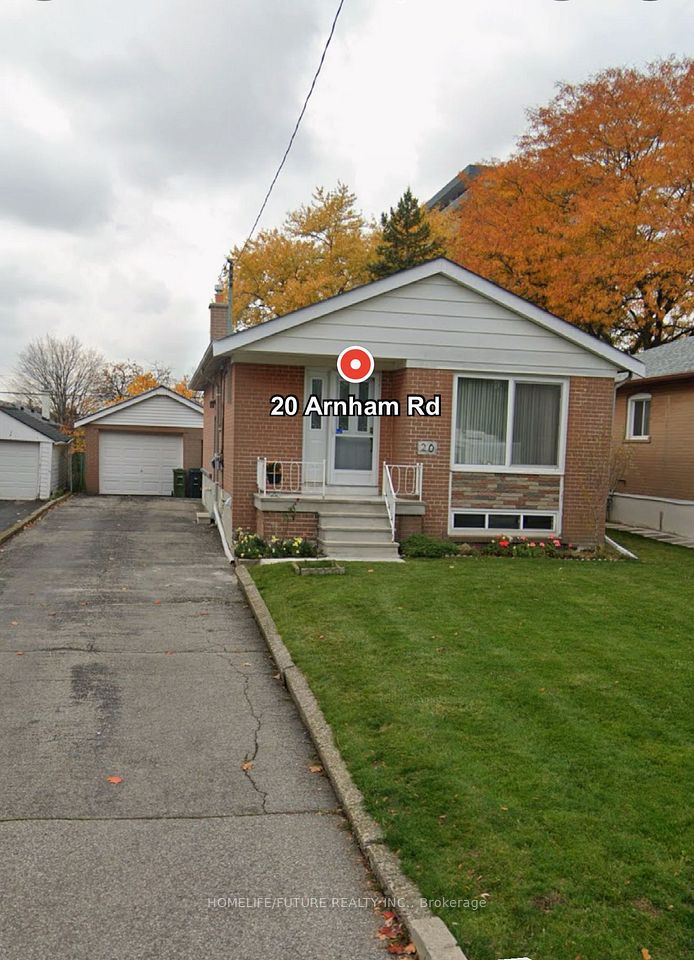$3,300
55 Calabria Drive, Caledon, ON L7C 4L2
Property Description
Property type
Detached
Lot size
N/A
Style
2-Storey
Approx. Area
1500-2000 Sqft
Room Information
| Room Type | Dimension (length x width) | Features | Level |
|---|---|---|---|
| Living Room | 3.41 x 3.11 m | Hardwood Floor, Pot Lights, Window | Ground |
| Family Room | 6.77 x 3.65 m | Hardwood Floor, Overlooks Backyard, Pot Lights | Ground |
| Dining Room | 3.71 x 2.99 m | Ceramic Floor, Pot Lights, Open Concept | Ground |
| Kitchen | 3.05 x 3.35 m | Stainless Steel Appl, Modern Kitchen, Granite Counters | Ground |
About 55 Calabria Drive
Location, Location! Beautifully upgraded 3-bedroom, 4-washroom detached home for lease in a family-friendly Caledon neighborhood, right on the Brampton border. Featuring a modern stone/brick exterior, 9 ceilings, hardwood flooring, and pot lights throughout. The kitchen boasts granite countertops, stainless steel appliances, and a center island. Each bedroom has its own washroom, and the primary bedroom includes a 5-piece ensuite and walk-in closets. The second bedroom offers a walk-out balcony, and theres second-floor laundry for convenience. Bonus main floor room can be used as an office or extra bedroom. Fully furnished bedrooms with beds. Move-in ready! Close to schools, parks, Highway 410, and shopping plazas. Tenants pay 70% utilities. AVAILABLE FROM JULY 1 .
Home Overview
Last updated
May 16
Virtual tour
None
Basement information
Finished, Separate Entrance
Building size
--
Status
In-Active
Property sub type
Detached
Maintenance fee
$N/A
Year built
--
Additional Details
Price Comparison
Location

Angela Yang
Sales Representative, ANCHOR NEW HOMES INC.
Some information about this property - Calabria Drive

Book a Showing
Tour this home with Angela
I agree to receive marketing and customer service calls and text messages from Condomonk. Consent is not a condition of purchase. Msg/data rates may apply. Msg frequency varies. Reply STOP to unsubscribe. Privacy Policy & Terms of Service.






