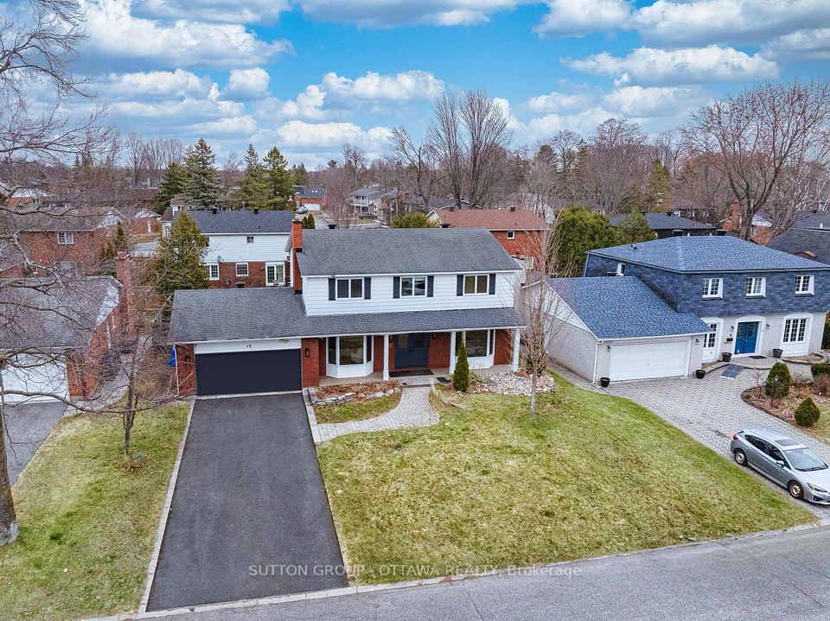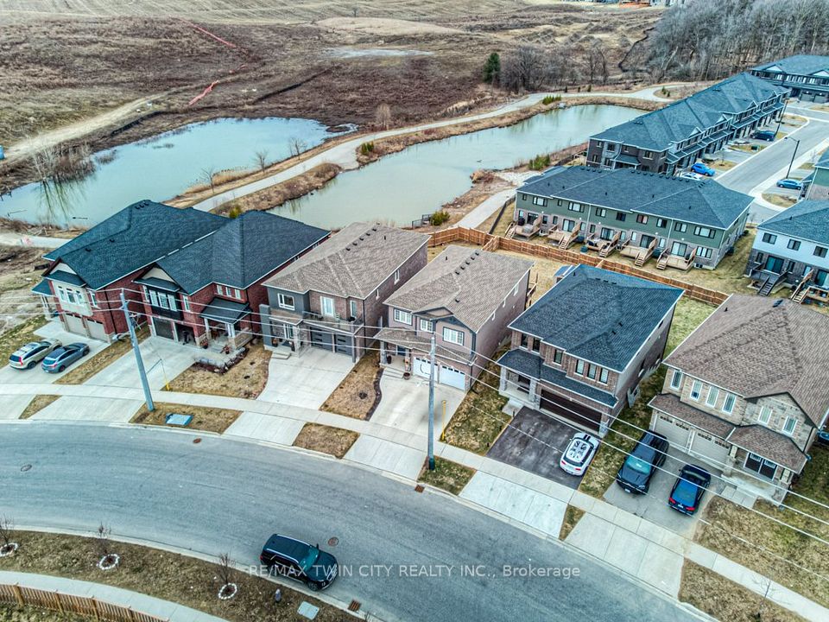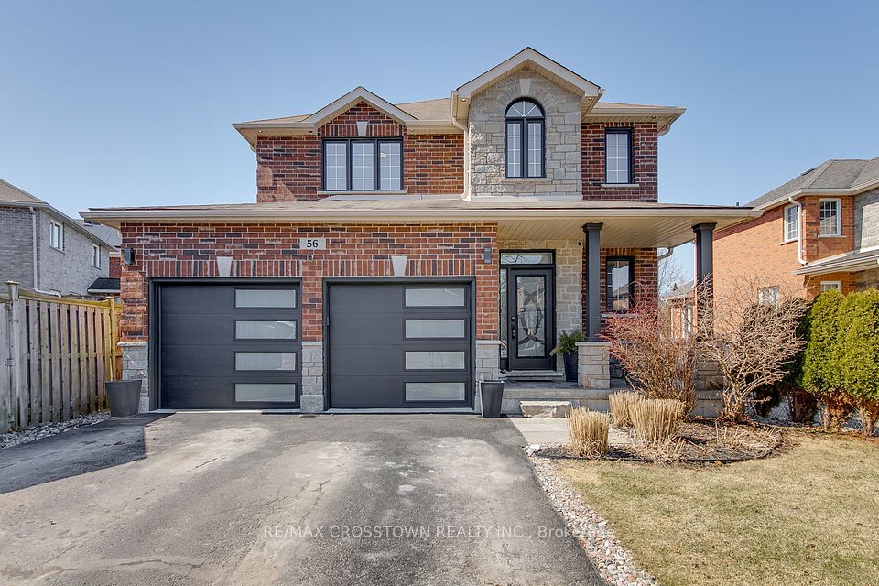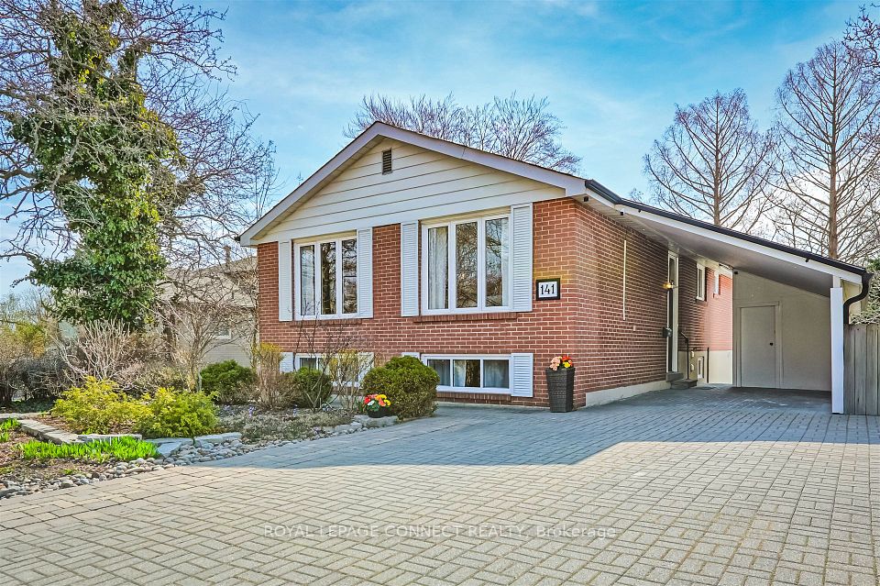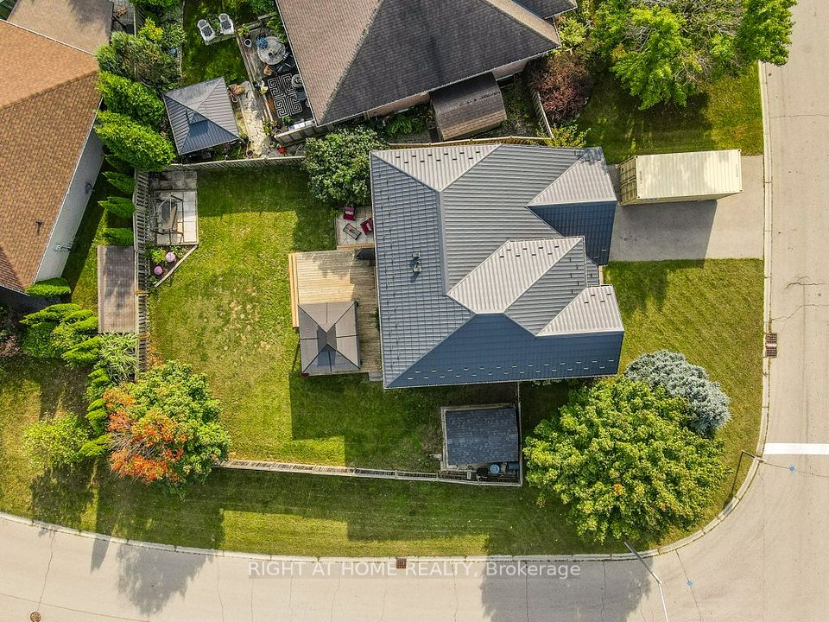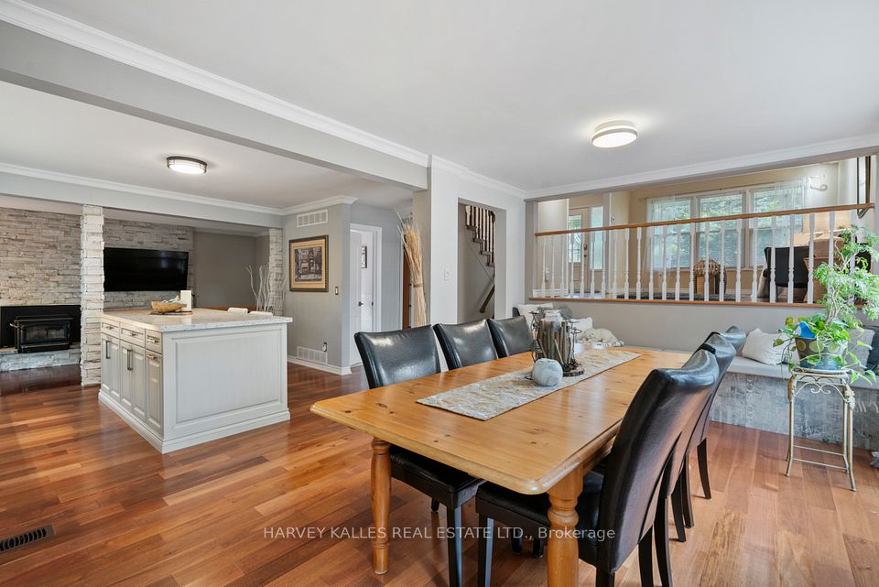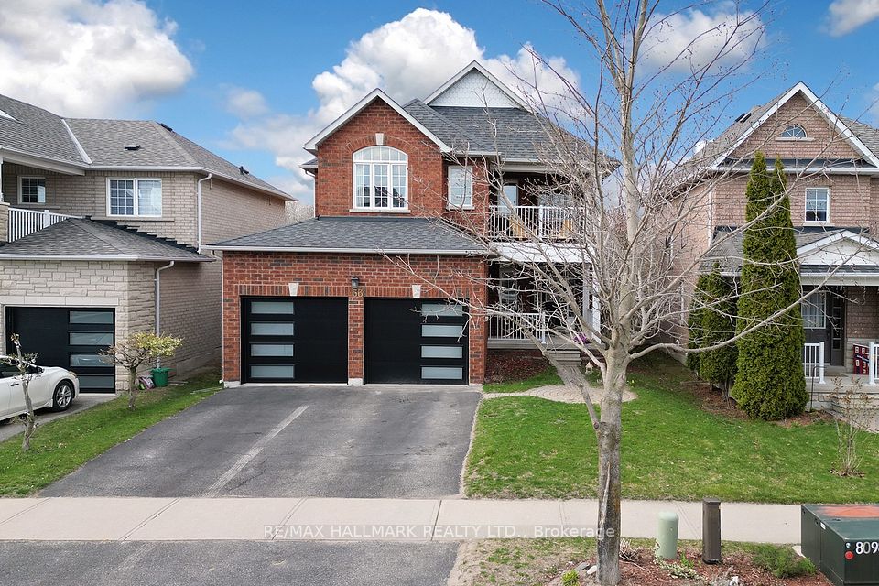$880,000
55 COUNTY ROAD 1 N/A, Prince Edward County, ON K0K 2T0
Property Description
Property type
Detached
Lot size
N/A
Style
Bungalow-Raised
Approx. Area
N/A Sqft
Room Information
| Room Type | Dimension (length x width) | Features | Level |
|---|---|---|---|
| Kitchen | 3.85 x 2.76 m | Granite Counters | Main |
| Living Room | 6.2 x 3.84 m | W/O To Deck | Main |
| Dining Room | 3.85 x 3.43 m | Open Concept | Main |
| Bathroom | 2.55 x 1.49 m | 3 Pc Bath | Main |
About 55 COUNTY ROAD 1 N/A
This newly built custom home on a large lot 3 minutes from Picton is waiting for its next family. The beautiful home was designed with comfort and flexible living in mind. The upper floor contains an open concept floor plan with a seamless flow between the kitchen, dining room and living room all opening out onto the large deck overlooking the backyard and treed lot. Perfect for entertaining! With a large bathroom and 3 bedrooms, the main floor alone offers over 1300 s.f of lovely living space. Add to this the fully finished lower level with a huge family room, another full bathroom and 2 more bedrooms and you get over 2600 s.f of liveable space. The lower floor has a walk-out to its own patio and a roughed in kitchen giving the flexibility for it to become a separate rental or the perfect in-law suite. The house has been designed so that the lower space can easily be closed off from the rest of the house or it can remain open as it is now and used as one large home. The 2-car garage has lots of height, extra depth and windows all along the back wall. The home has been built to exceed the building code. It is energy efficient with ICF block foundation, R-60 in the ceiling, a full foot of foam insulation in the walls and 100% LED lighting. It was built with 16" centres and has a metal roof. From the excellent construction to the granite kitchen countertops, this home truly has it all.
Home Overview
Last updated
Mar 14
Virtual tour
None
Basement information
Finished with Walk-Out
Building size
--
Status
In-Active
Property sub type
Detached
Maintenance fee
$N/A
Year built
--
Additional Details
Price Comparison
Location

Shally Shi
Sales Representative, Dolphin Realty Inc
MORTGAGE INFO
ESTIMATED PAYMENT
Some information about this property - COUNTY ROAD 1 N/A

Book a Showing
Tour this home with Shally ✨
I agree to receive marketing and customer service calls and text messages from Condomonk. Consent is not a condition of purchase. Msg/data rates may apply. Msg frequency varies. Reply STOP to unsubscribe. Privacy Policy & Terms of Service.






