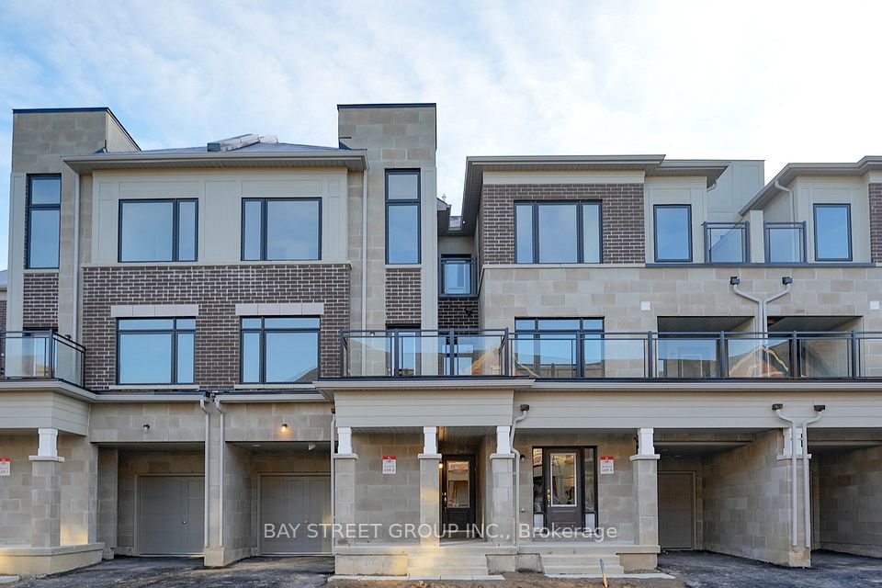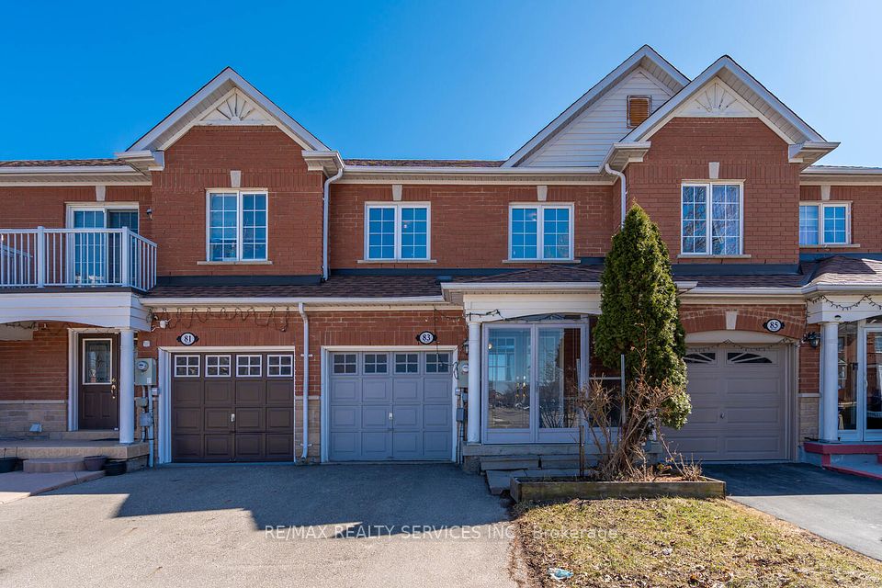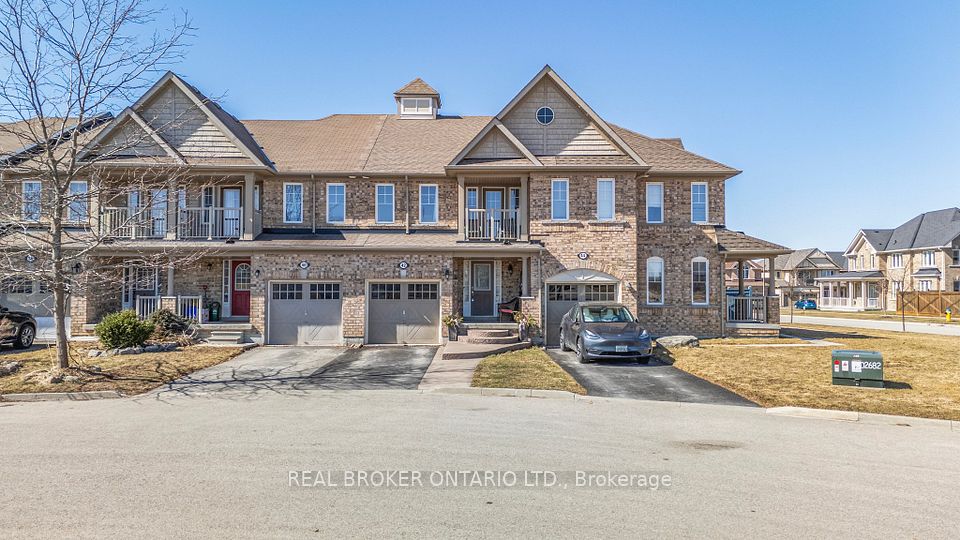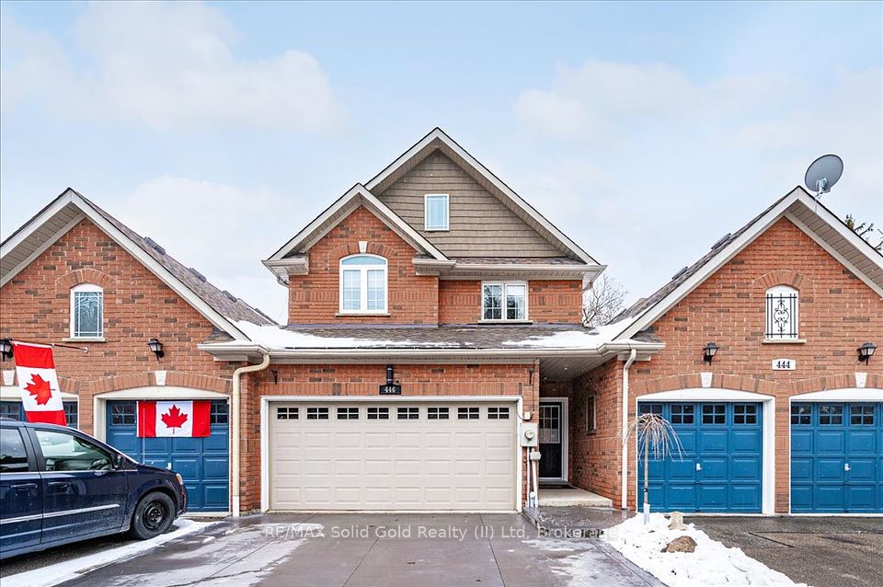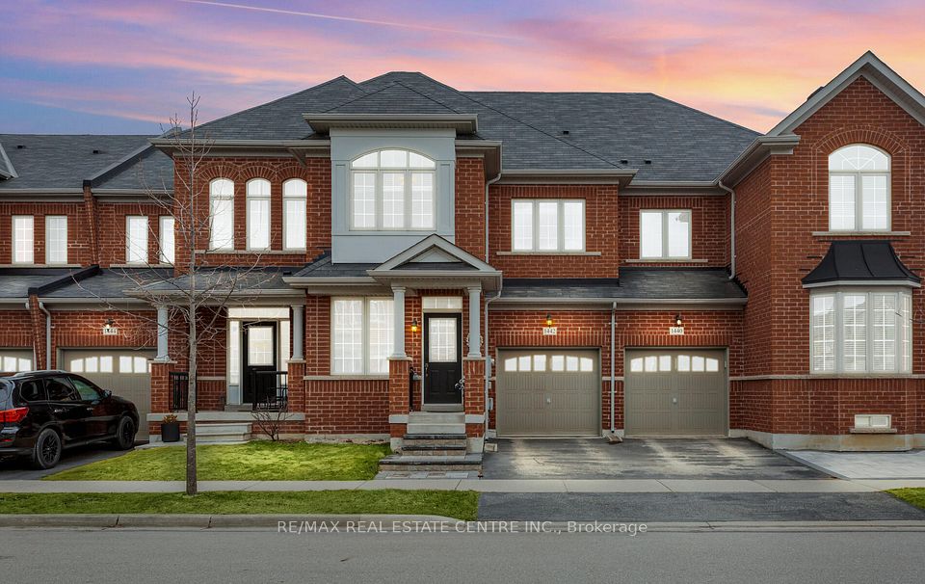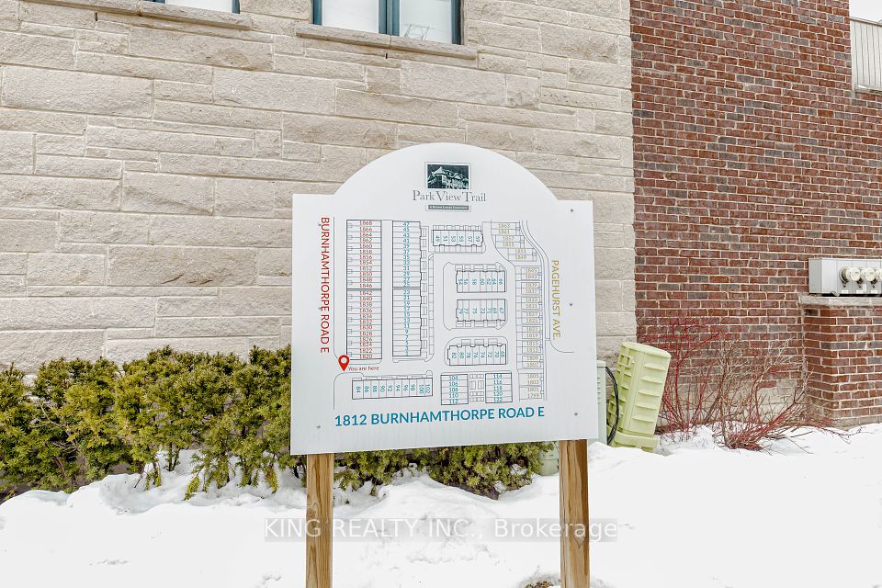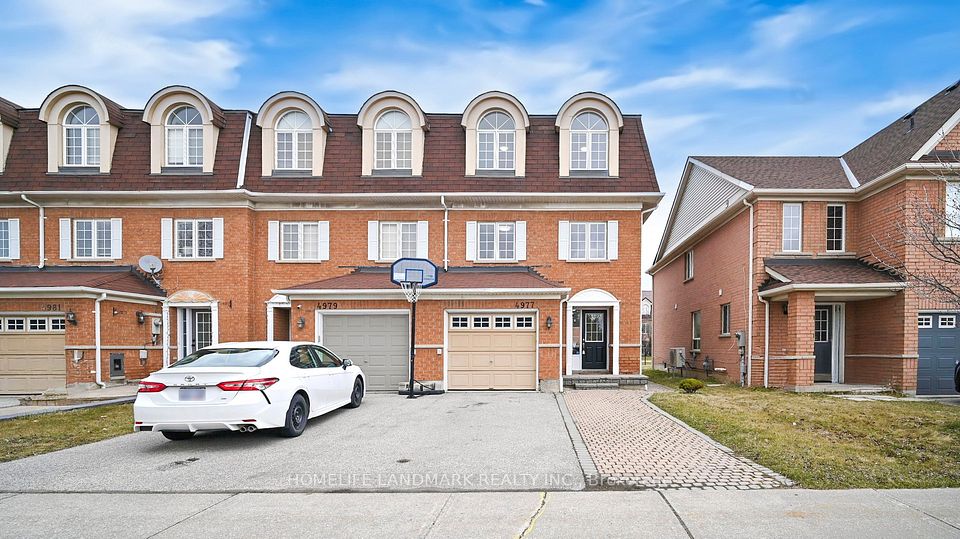$1,299,000
549 Terrace Way, Oakville, ON L6M 1N6
Virtual Tours
Price Comparison
Property Description
Property type
Att/Row/Townhouse
Lot size
< .50 acres
Style
2-Storey
Approx. Area
N/A
Room Information
| Room Type | Dimension (length x width) | Features | Level |
|---|---|---|---|
| Dining Room | 4.04 x 4.47 m | N/A | Main |
| Kitchen | 3.53 x 3.76 m | N/A | Main |
| Breakfast | 3.53 x 3.2 m | N/A | Main |
| Great Room | 3.66 x 5.18 m | N/A | Main |
About 549 Terrace Way
Welcome to the coveted Glenorchy community! This stunning 3-bedroom, 2059 sqft Linwood model by Rosehaven Homes offers a serene, nature-filled setting with no rear neighbors, ensuring ultimate privacy. The main floor features upgraded hardwood flooring, smooth ceilings, a mudroom with garage access, and a gourmet kitchen with quartz countertops, crown molding, and a handmade porcelain backsplash. The spacious master suite includes a coffered ceiling, walk-in closet, and a spa-like ensuite with a glass shower and double vanity. The family room on the 2nd floor can easily be converted into a 4th bedroom, offering flexibility for your needs. The backyard is enhanced with fencing, a gazebo, a natural gas extension for a BBQ, and high electrical voltage, ready for a hot tub or other outdoor features. Additional upgrades include 9-ft ceilings, silhouette blinds, and a stained Oak staircase with rod iron spindles. The basement offers egress windows and a rough-in for a bathroom. Enjoy easy access to green spaces, schools, golf, sports complexes, and major highways. Dont miss out on this exceptional opportunity to embrace Glenorchy living!
Home Overview
Last updated
1 day ago
Virtual tour
None
Basement information
Full, Finished
Building size
--
Status
In-Active
Property sub type
Att/Row/Townhouse
Maintenance fee
$N/A
Year built
2024
Additional Details
MORTGAGE INFO
ESTIMATED PAYMENT
Location
Some information about this property - Terrace Way

Book a Showing
Find your dream home ✨
I agree to receive marketing and customer service calls and text messages from Condomonk. Consent is not a condition of purchase. Msg/data rates may apply. Msg frequency varies. Reply STOP to unsubscribe. Privacy Policy & Terms of Service.






