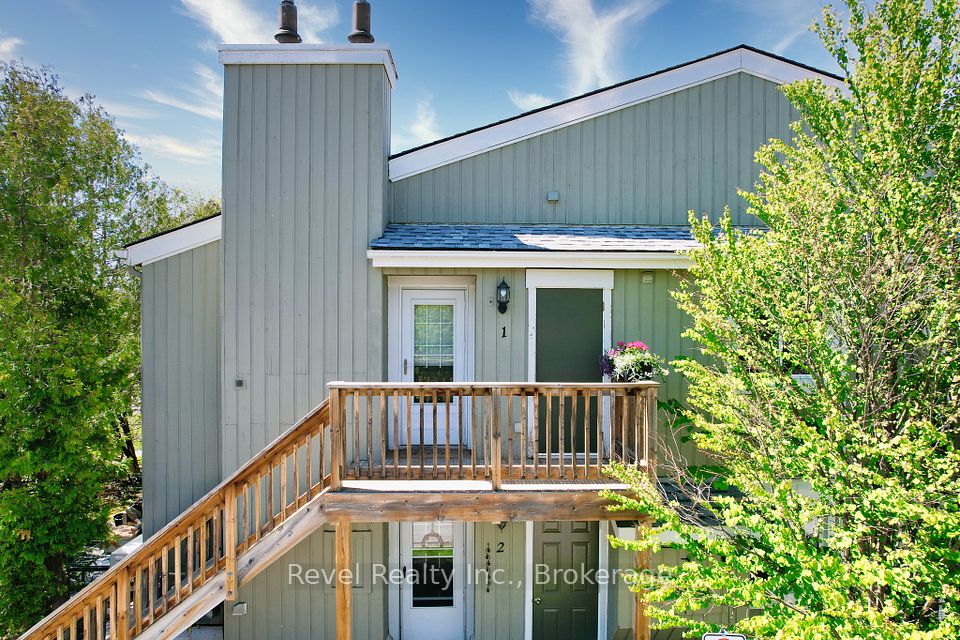$685,000
543 Richmond Street, Toronto C01, ON M5V 1Y9
Property Description
Property type
Condo Apartment
Lot size
N/A
Style
Apartment
Approx. Area
600-699 Sqft
Room Information
| Room Type | Dimension (length x width) | Features | Level |
|---|---|---|---|
| Living Room | 4.57 x 4.45 m | Combined w/Dining, W/O To Balcony, Hardwood Floor | Flat |
| Dining Room | 4.57 x 4.45 m | Combined w/Living, Open Concept, Hardwood Floor | Flat |
| Kitchen | 4.57 x 4.45 m | Modern Kitchen, Open Concept, Hardwood Floor | Flat |
| Primary Bedroom | 3.26 x 3.05 m | Large Closet, Large Window, Hardwood Floor | Flat |
About 543 Richmond Street
Sophisticated city living awaits in this beautifully designed 2-bedroom, 2-bathroom condo, ideally situated in the vibrant core of the city. Almost 700 sq ft interior plus large balcony, this 1-year-old condo features a bright and spacious open-concept layout, with private split-bedroom plan. Custom white roller blinds add a sleek touch to every window, while the kitchen shines with stainless steel appliances and contemporary finishes. Enjoy unmatched convenience with 24-hour public transit, shops, parks, cafes, and banks all within easy walking distance. Just steps to either trendy Queen St W or south to the cool King St W! The building offers resort-style amenities including a 24-hour concierge, state-of-the-art fitness centre and a stunning outdoor pool with an expansive sun deck. Whether you're relaxing at home or stepping out into the city, this condo offers the perfect blend of comfort, style, and connectivity. A rare opportunity to live where everything happensdont miss your chance to call this exceptional space home.Taxes not yet assessed
Home Overview
Last updated
Jul 22
Virtual tour
None
Basement information
None
Building size
--
Status
In-Active
Property sub type
Condo Apartment
Maintenance fee
$470.09
Year built
--
Additional Details
Price Comparison
Location

Angela Yang
Sales Representative, ANCHOR NEW HOMES INC.
MORTGAGE INFO
ESTIMATED PAYMENT
Some information about this property - Richmond Street

Book a Showing
Tour this home with Angela
I agree to receive marketing and customer service calls and text messages from Condomonk. Consent is not a condition of purchase. Msg/data rates may apply. Msg frequency varies. Reply STOP to unsubscribe. Privacy Policy & Terms of Service.






