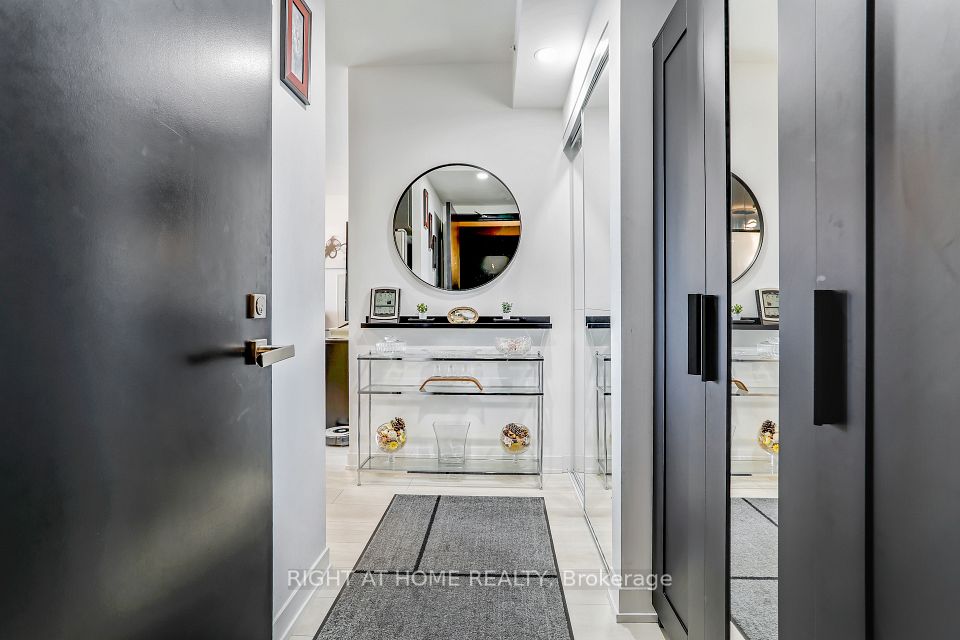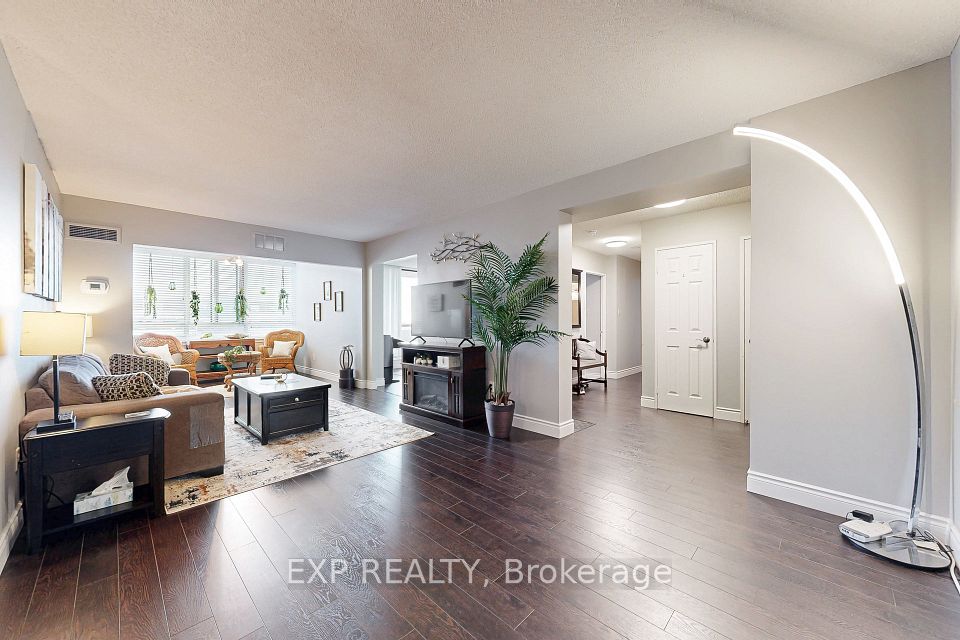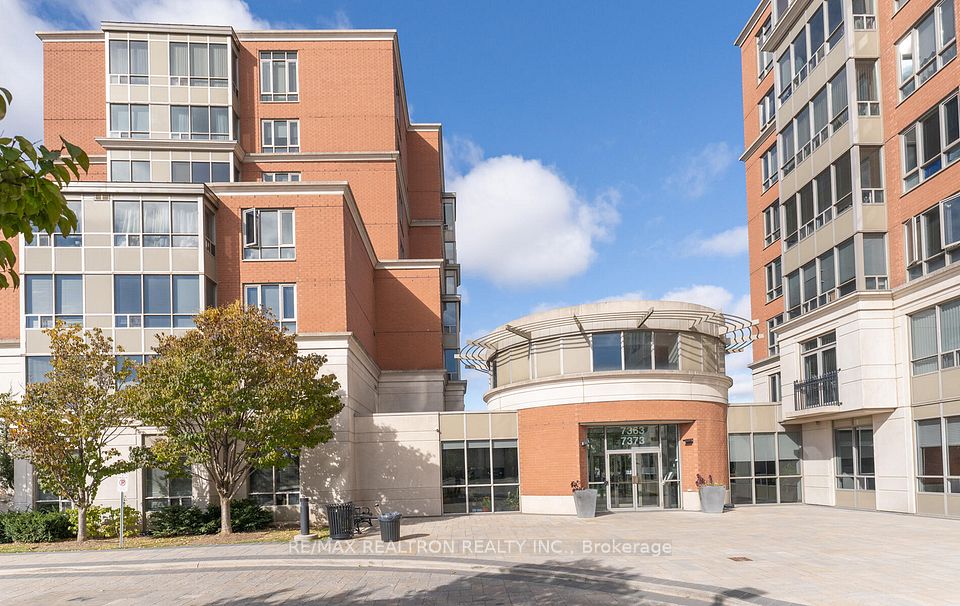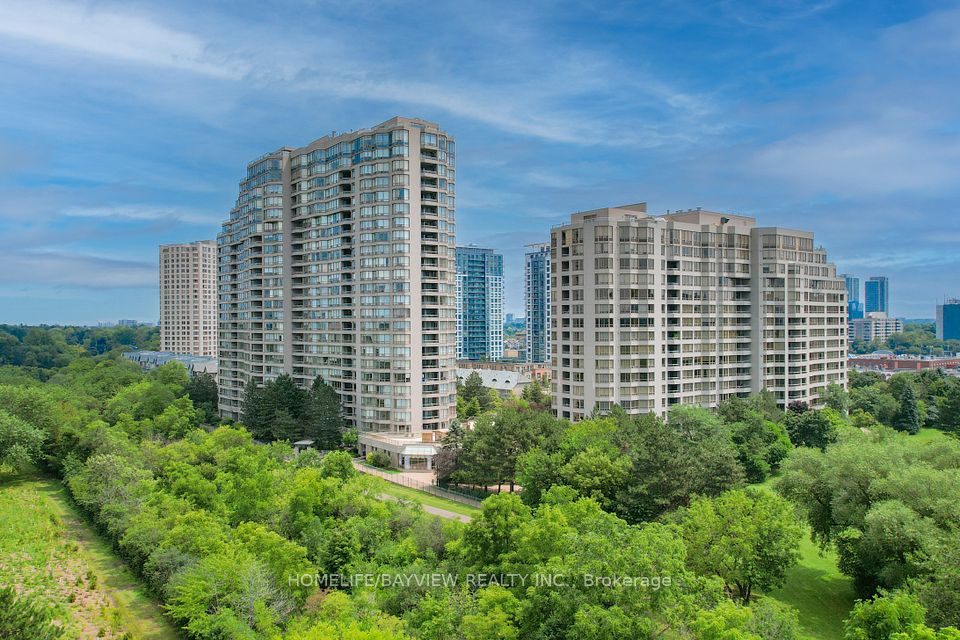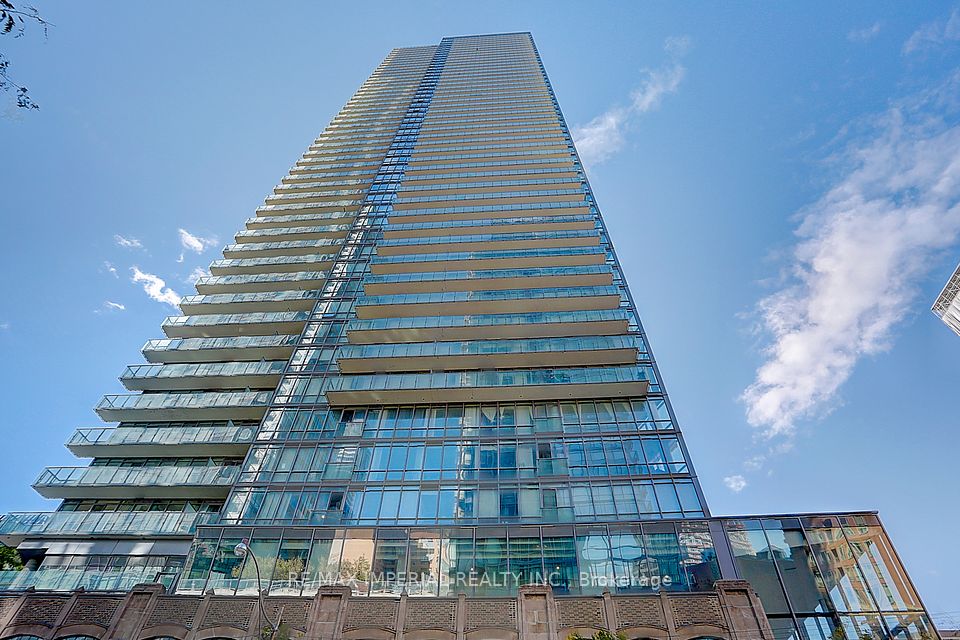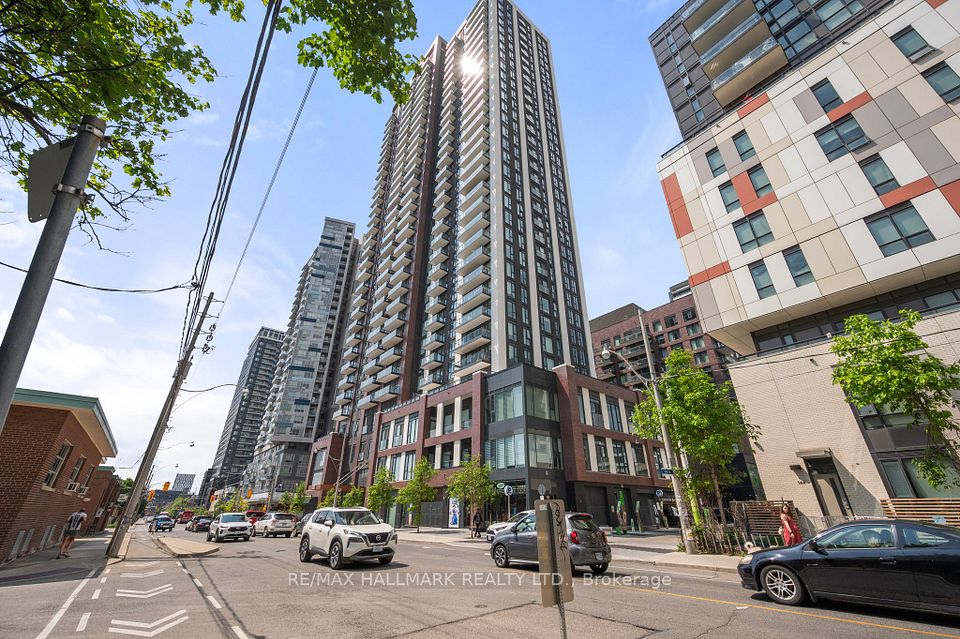$789,000
5418 Yonge Street, Toronto C07, ON M2N 6X4
Property Description
Property type
Condo Apartment
Lot size
N/A
Style
Apartment
Approx. Area
1000-1199 Sqft
Room Information
| Room Type | Dimension (length x width) | Features | Level |
|---|---|---|---|
| Living Room | 4.03 x 3.45 m | Laminate, West View, Open Concept | Ground |
| Dining Room | 4.34 x 2.74 m | Laminate, Formal Rm | Ground |
| Kitchen | 3.35 x 2.99 m | Porcelain Floor, Granite Counters, Undermount Sink | Ground |
| Den | 2.91 x 2.69 m | Laminate, Pocket Doors | Ground |
About 5418 Yonge Street
RARE 2 EXTRA ROOMS (DEN & SOLARIUM) CAN BE USED AS 3RD & 4TH BEDROOMS + PARKING FITS 2 CARS EXACTLY + SPACIOUS LOCKER TOP ADVANTAGES! Luxurious 2+2 bedroom unit at Royal Arms by Tridel in prime North York. Bright, spacious, renovated with granite counters, California shutters, laminate floors, and stunning unobstructed west sunset view. High floor, split layout, well-maintained. Top-tier amenities: 24-hr concierge, grand lobby, rec facilities. Steps to subway, TTC, 24-hr Metro, shops, library, and airport bus. Includes spacious locker and double-car parking. Excellent Amenities Including Car wash, Indoor Pool, Guest Suite, Hot Tub, Sauna, Gym, Party Room, Visit Parking, tranquil garden patio
Home Overview
Last updated
May 30
Virtual tour
None
Basement information
None
Building size
--
Status
In-Active
Property sub type
Condo Apartment
Maintenance fee
$987.19
Year built
--
Additional Details
Price Comparison
Location

Angela Yang
Sales Representative, ANCHOR NEW HOMES INC.
MORTGAGE INFO
ESTIMATED PAYMENT
Some information about this property - Yonge Street

Book a Showing
Tour this home with Angela
I agree to receive marketing and customer service calls and text messages from Condomonk. Consent is not a condition of purchase. Msg/data rates may apply. Msg frequency varies. Reply STOP to unsubscribe. Privacy Policy & Terms of Service.






