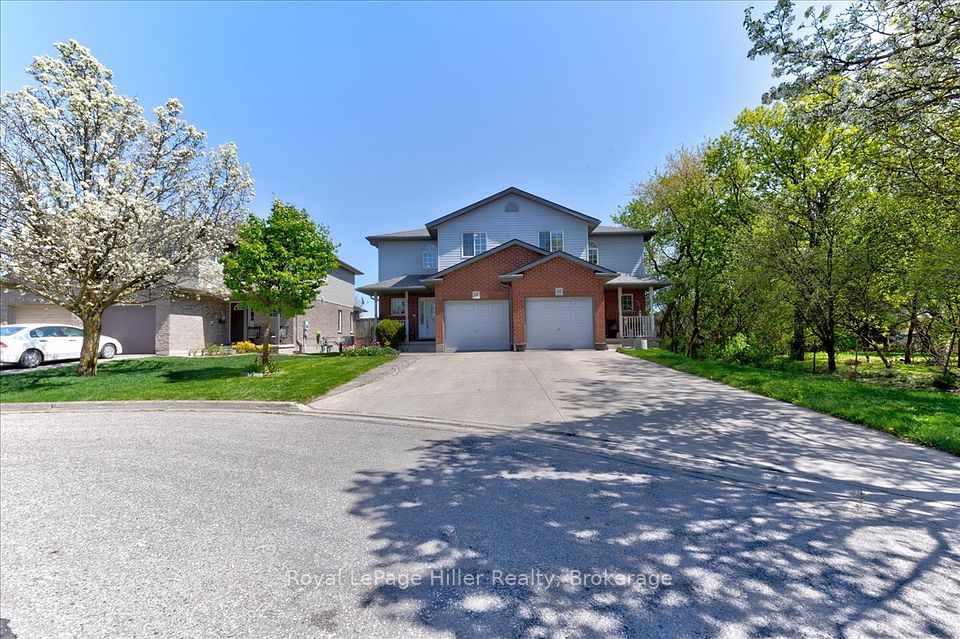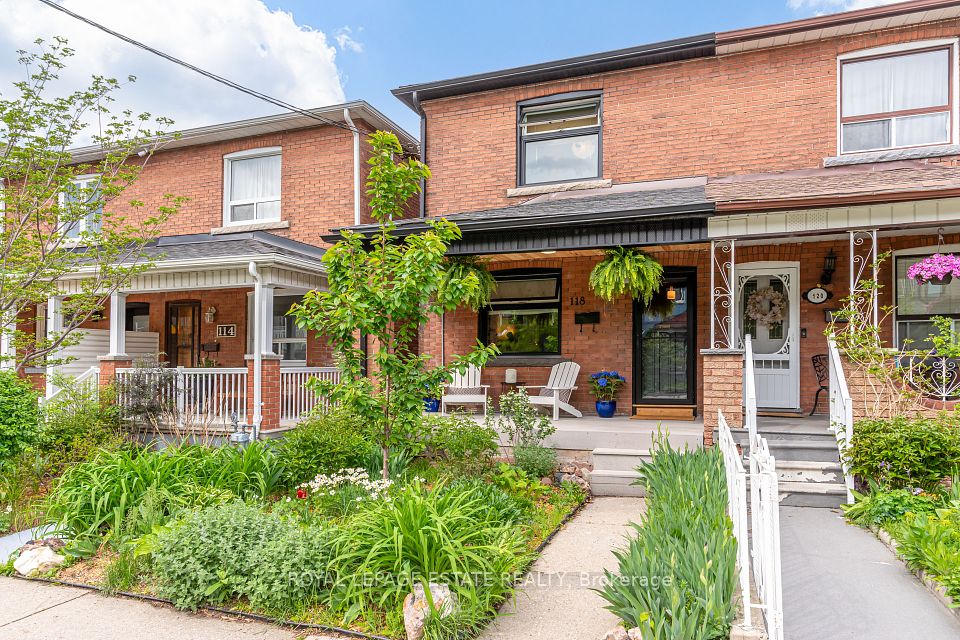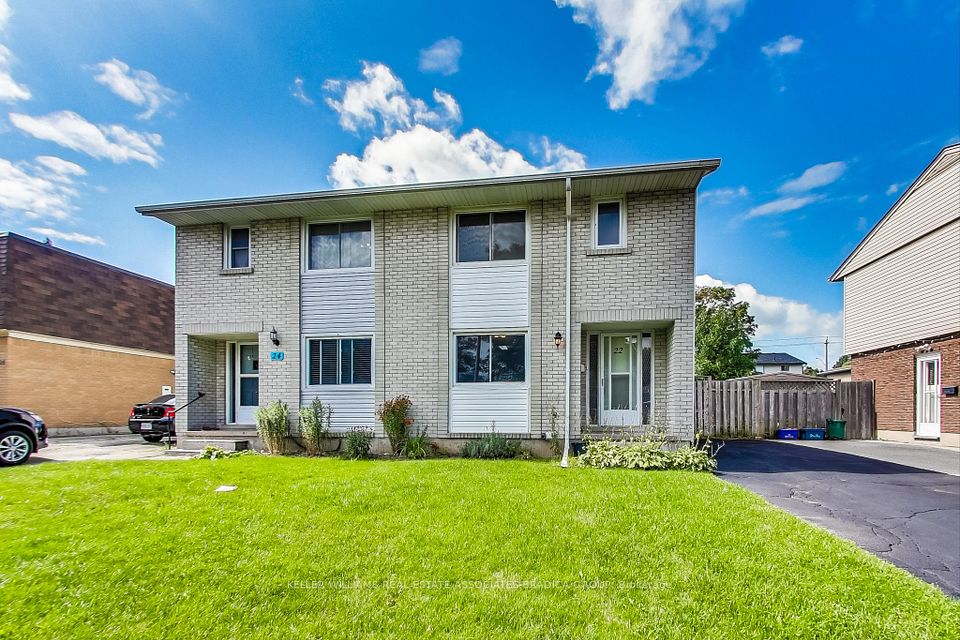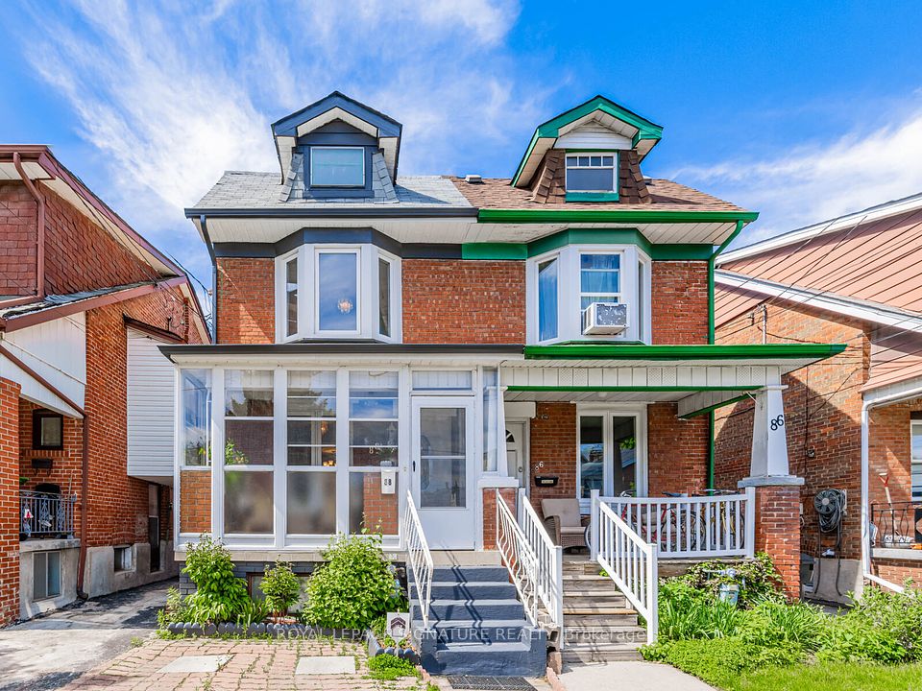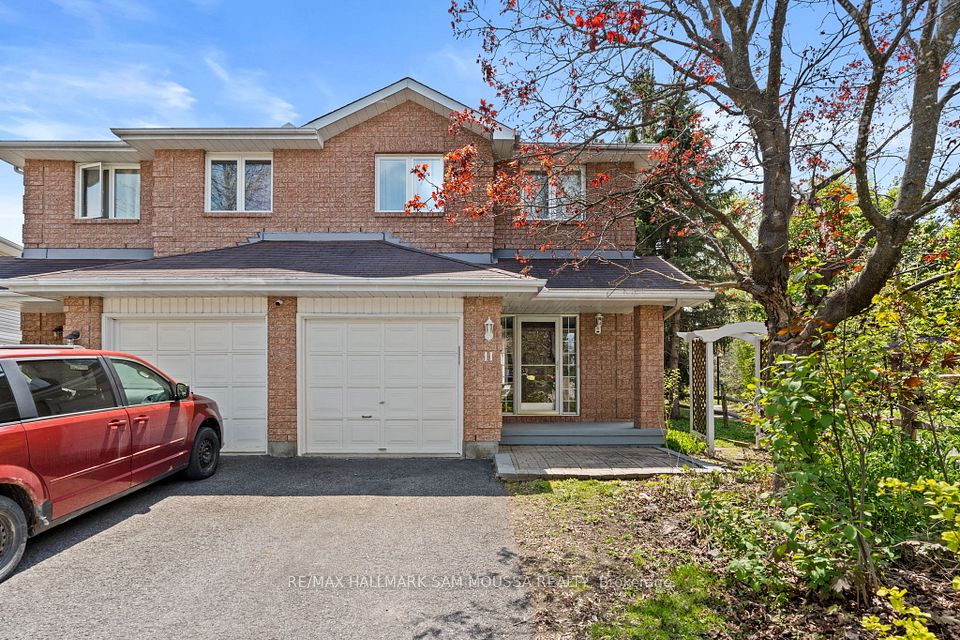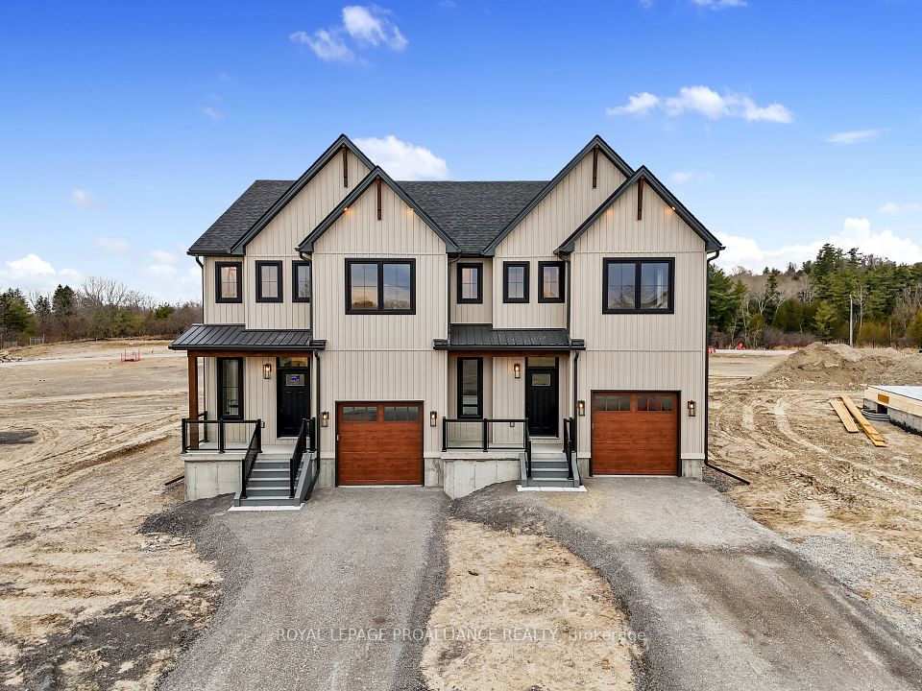$999,000
54 Mcpherson Road, Caledon, ON L7C 4A8
Property Description
Property type
Semi-Detached
Lot size
N/A
Style
2-Storey
Approx. Area
2000-2500 Sqft
Room Information
| Room Type | Dimension (length x width) | Features | Level |
|---|---|---|---|
| Kitchen | 3.04 x 3.9 m | Backsplash, Stainless Steel Appl, Modern Kitchen | Main |
| Breakfast | 2.89 x 3.9 m | Ceramic Floor, W/O To Yard, Open Concept | Main |
| Living Room | 5.94 x 3.1 m | Hardwood Floor, 2 Way Fireplace, Window | Main |
| Dining Room | 4.87 x 3.35 m | Hardwood Floor, 2 Way Fireplace, Window | Main |
About 54 Mcpherson Road
Absolutely Stunning 3 Bed, 3 Bath Home in Sought-After Southfields! Freshly painted (2024) with brand new furnace (Apr 2025), 9ft ceilings on main & basement, smooth ceilings, hardwood floors, oak stairs, and no carpet. Double door entry leads to a bright foyer with soaring 14-ft ceilings. Main floor features dining, living with gas fireplace, and a modern kitchen with S/S appliances, backsplash & breakfast area. Family room with 14-ft open-to-above ceiling option to convert to 4th bed. Upstairs offers a spacious primary with 4-pc ensuite & walk-in closet, 2 additional beds with shared 3-pc bath, and 2nd floor laundry. Basement has lookout windows. Large backyard perfect for entertaining. Close to parks, splash pad, cafés, schools & more. A rare, turn-key home!
Home Overview
Last updated
May 30
Virtual tour
None
Basement information
Full
Building size
--
Status
In-Active
Property sub type
Semi-Detached
Maintenance fee
$N/A
Year built
--
Additional Details
Price Comparison
Location

Angela Yang
Sales Representative, ANCHOR NEW HOMES INC.
MORTGAGE INFO
ESTIMATED PAYMENT
Some information about this property - Mcpherson Road

Book a Showing
Tour this home with Angela
I agree to receive marketing and customer service calls and text messages from Condomonk. Consent is not a condition of purchase. Msg/data rates may apply. Msg frequency varies. Reply STOP to unsubscribe. Privacy Policy & Terms of Service.






