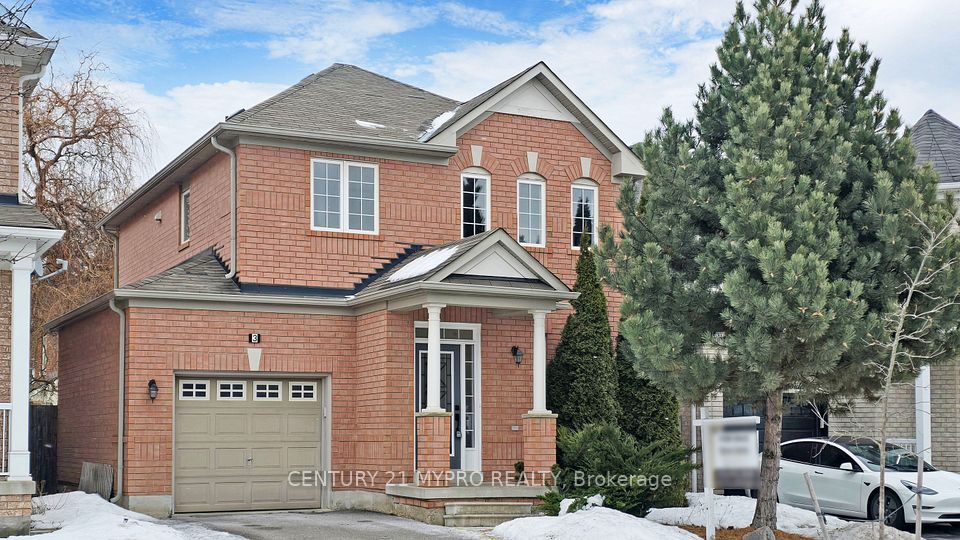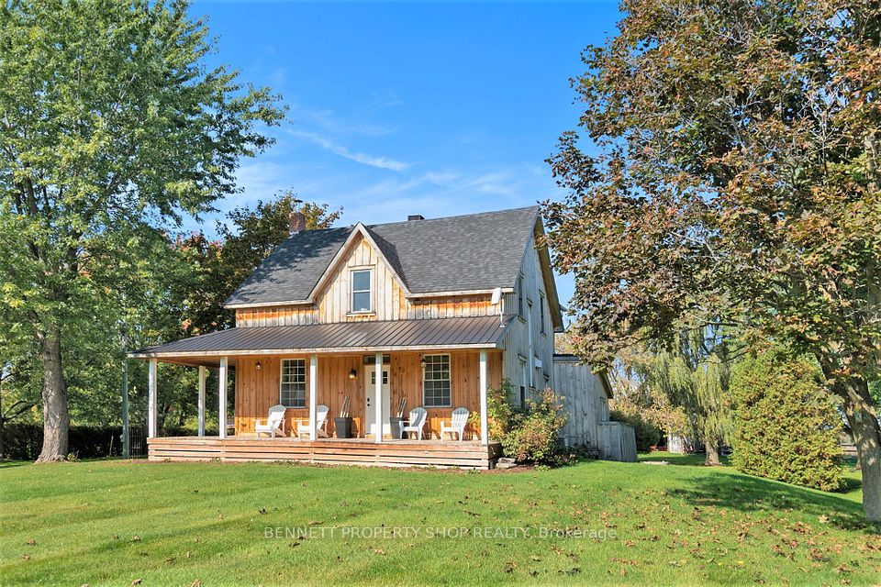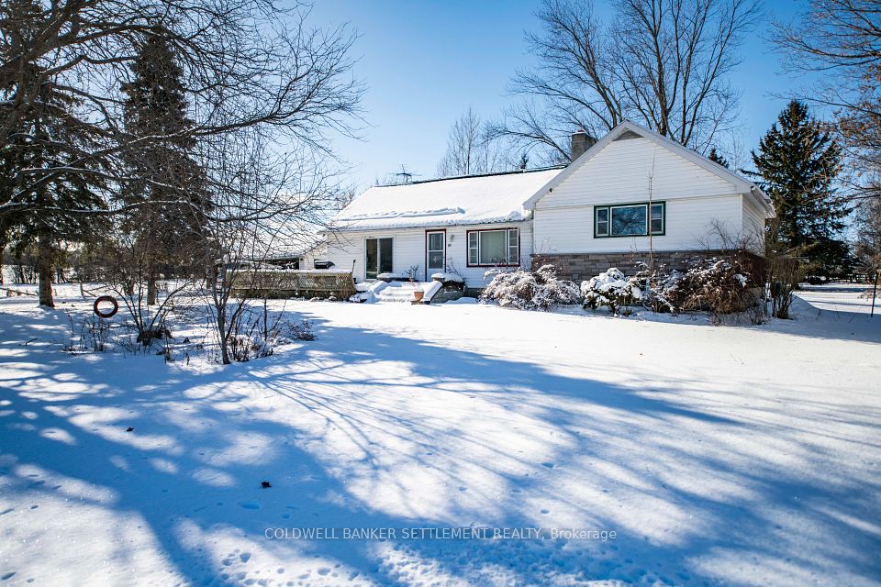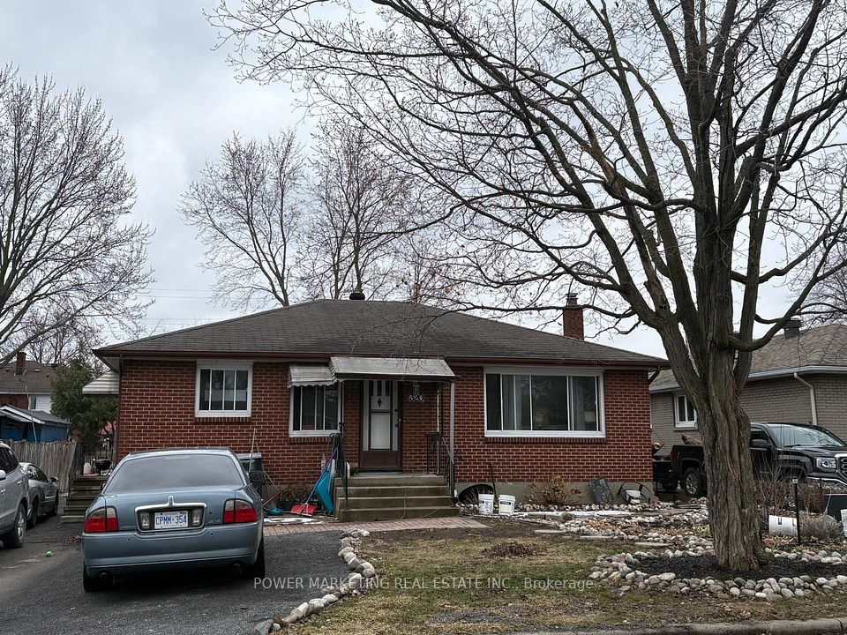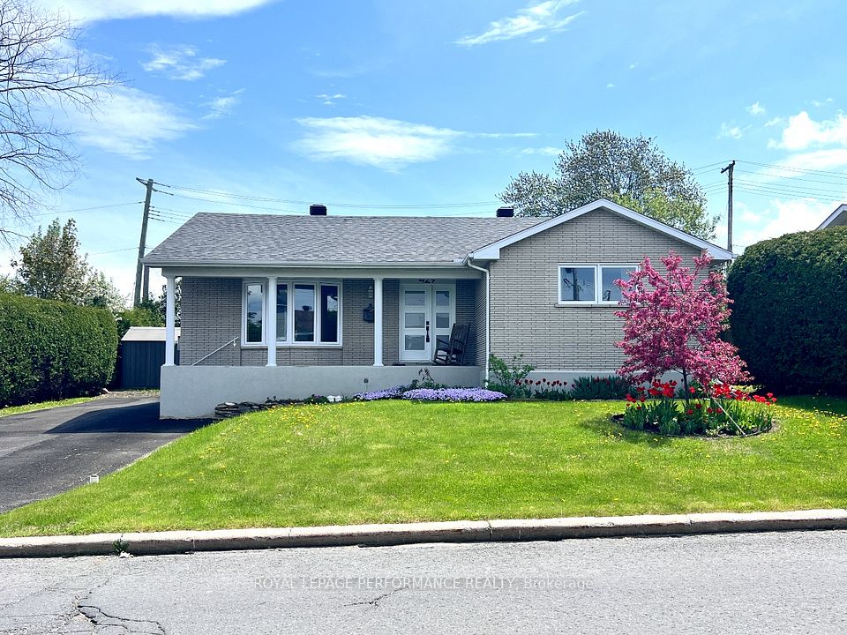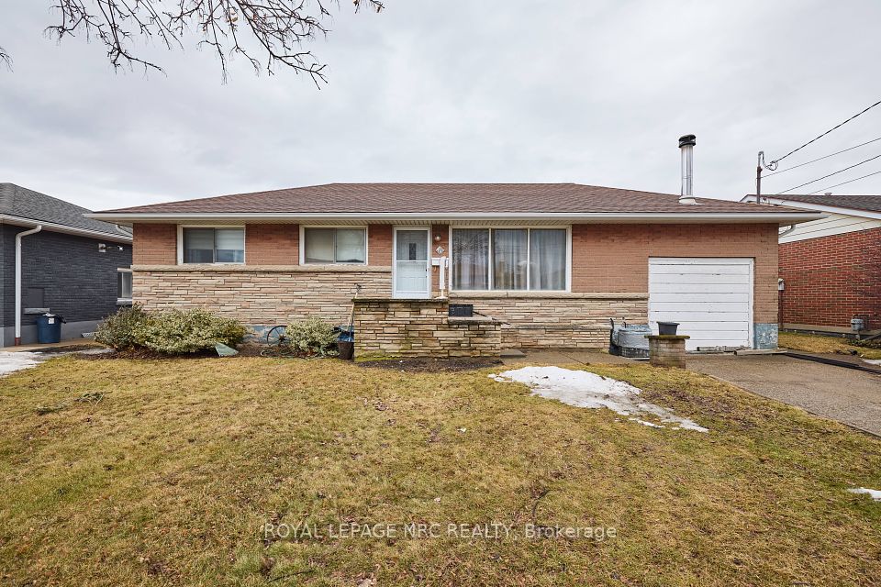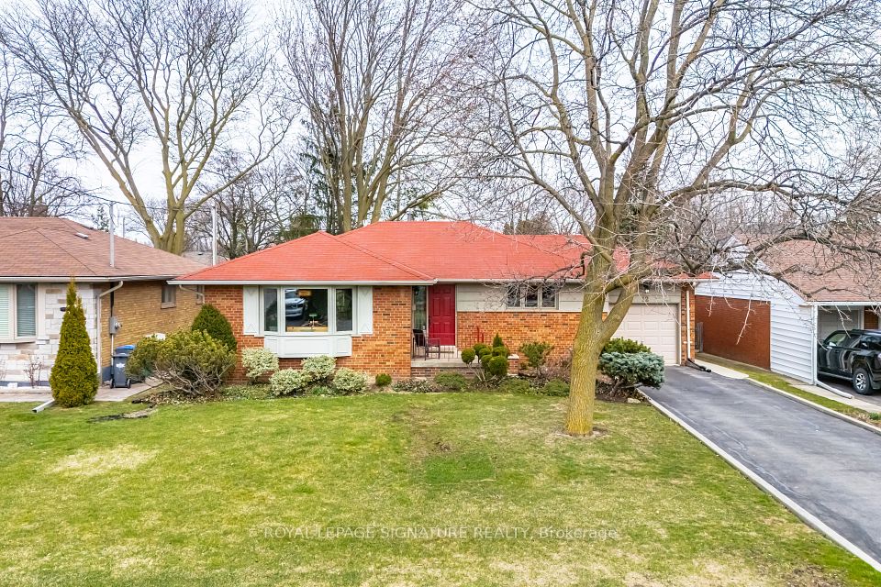$899,000
54 Market Street, Georgina, ON L0E 1R0
Property Description
Property type
Detached
Lot size
N/A
Style
2-Storey
Approx. Area
N/A Sqft
Room Information
| Room Type | Dimension (length x width) | Features | Level |
|---|---|---|---|
| Living Room | 5.23 x 3.61 m | Bay Window, Laminate, Open Concept | Main |
| Dining Room | 3.58 x 3.05 m | Large Window, Laminate | Main |
| Kitchen | 5.49 x 3.58 m | Granite Counters, Breakfast Bar, Stainless Steel Appl | Main |
| Family Room | 8.94 x 3.51 m | Cathedral Ceiling(s), B/I Bar, Walk-Out | Main |
About 54 Market Street
Welcome to Sutton West!!! This beautiful detached family home is situated on a massive lot right beside the Sutton Fairgrounds. Sit on your covered front porch and gaze at the open spaces and greenery, or lounge on your massive back deck and listen to the rustling trees. Located on a very quiet street this home provides you with a sense of privacy and serenity that is hard to find. This home is perfect for people looking for an alternative to a cramped sub division and the boring cookie cutter homes. The very functional layout of this home provides you with 2 separate living spaces and the potential for a main floor bedroom. The enormous family room is perfect for entertaining and makes for a great play room. This cozy little town can provide you with all you need. Ice Arenas, Community Centres, Fair Grounds, Restaurants, Shops, Schools, Grocery Stores, Hwy 48 all close by. 15 Min to Keswick, 50 Min to Markham, 25 min to Beaverton, 25 minutes to Newmarket. **EXTRAS** Covered front porch, massive backyard deck, mud room, large 4 car drive way, work shed with power, hot tub, RV electrical connection in the backyard, huge private grassed area, side pen.
Home Overview
Last updated
2 days ago
Virtual tour
None
Basement information
Crawl Space
Building size
--
Status
In-Active
Property sub type
Detached
Maintenance fee
$N/A
Year built
--
Additional Details
Price Comparison
Location

Shally Shi
Sales Representative, Dolphin Realty Inc
MORTGAGE INFO
ESTIMATED PAYMENT
Some information about this property - Market Street

Book a Showing
Tour this home with Shally ✨
I agree to receive marketing and customer service calls and text messages from Condomonk. Consent is not a condition of purchase. Msg/data rates may apply. Msg frequency varies. Reply STOP to unsubscribe. Privacy Policy & Terms of Service.






