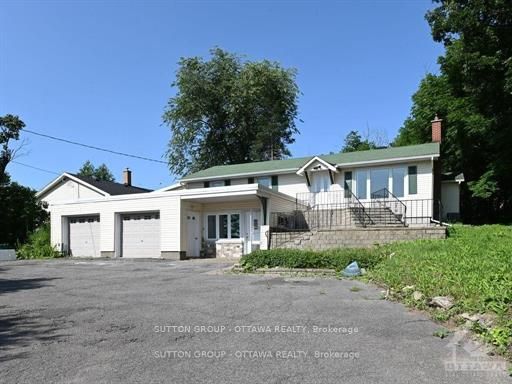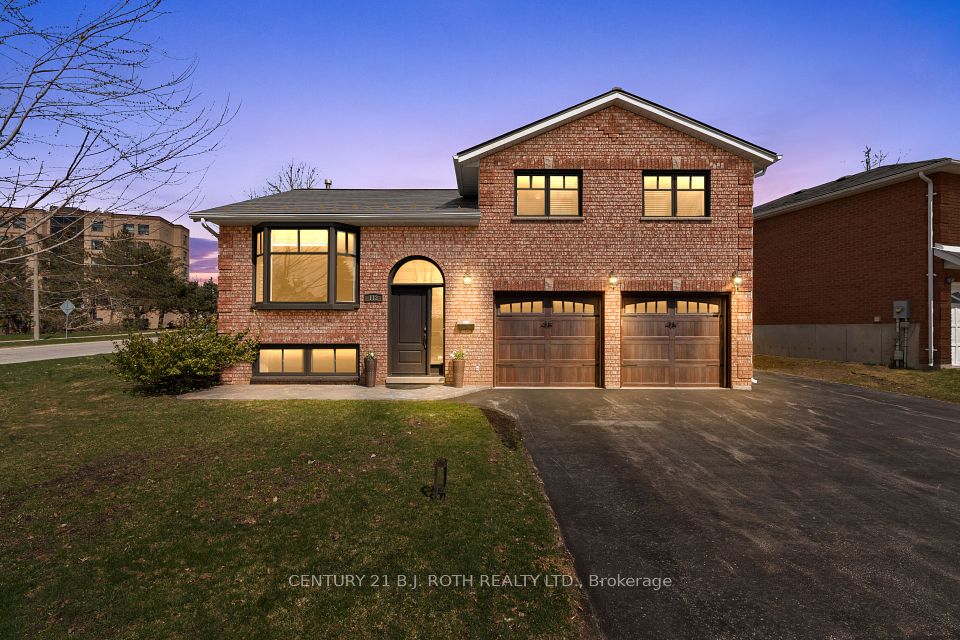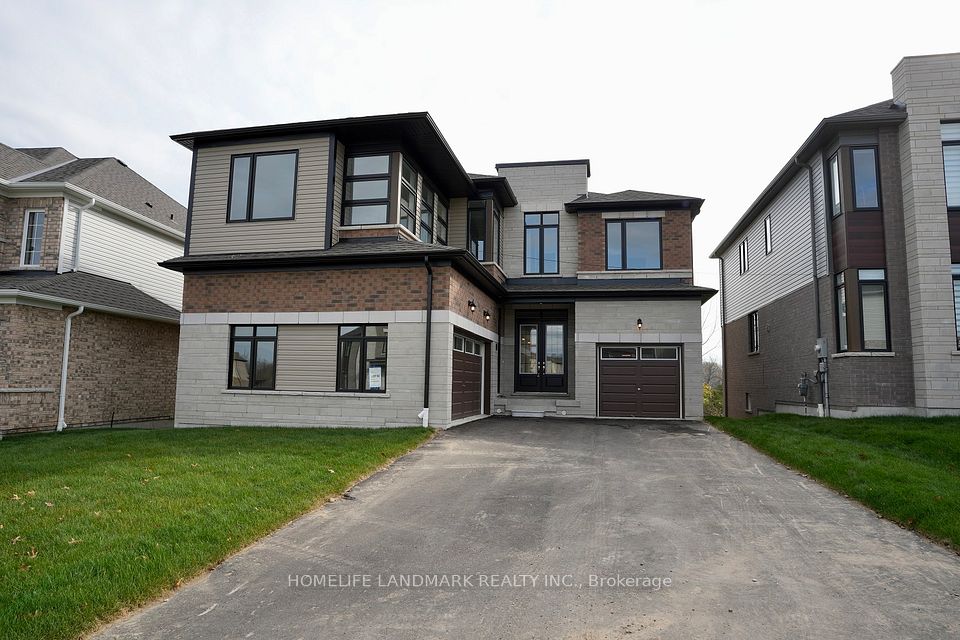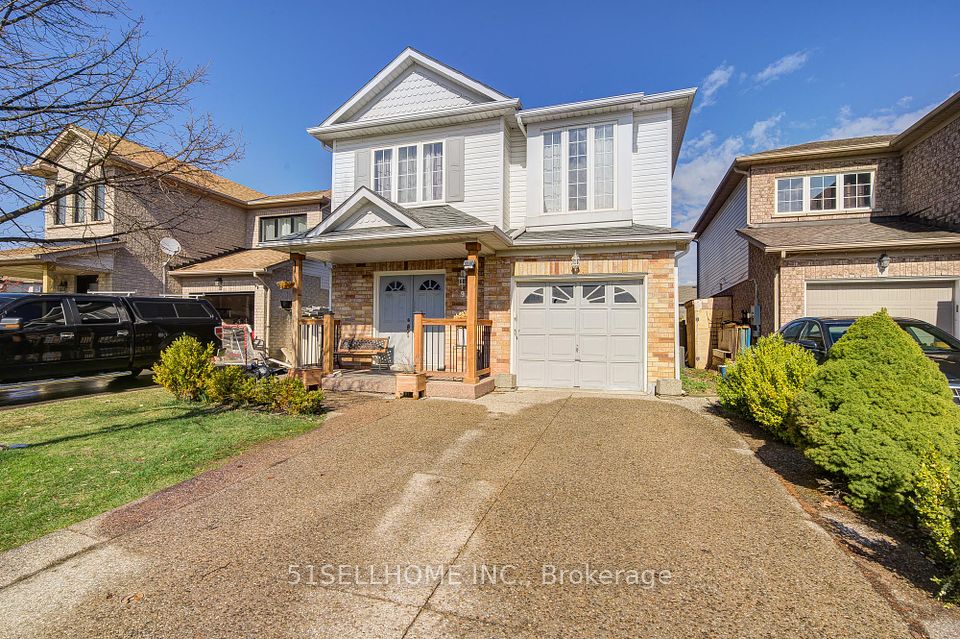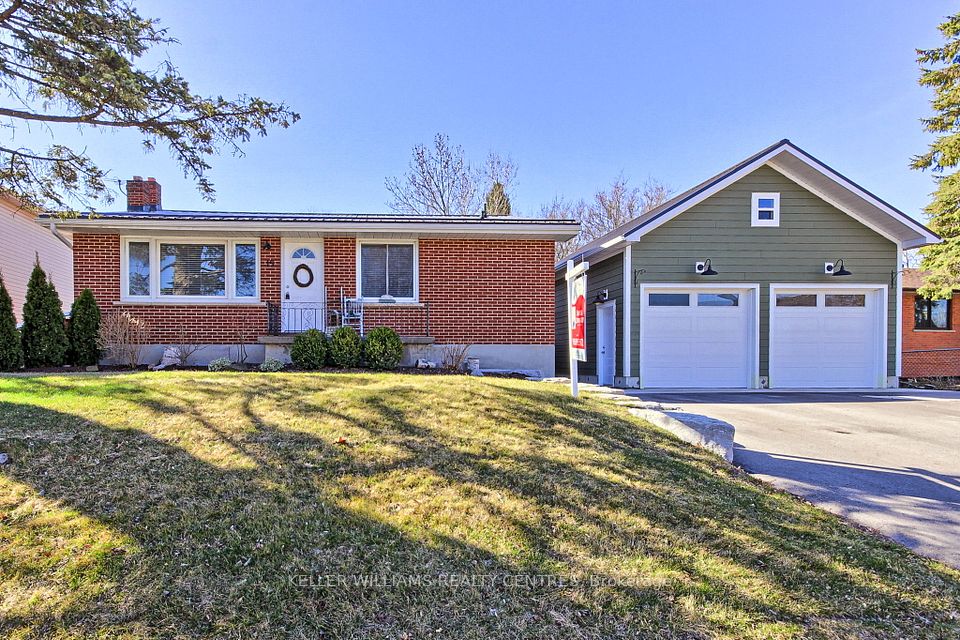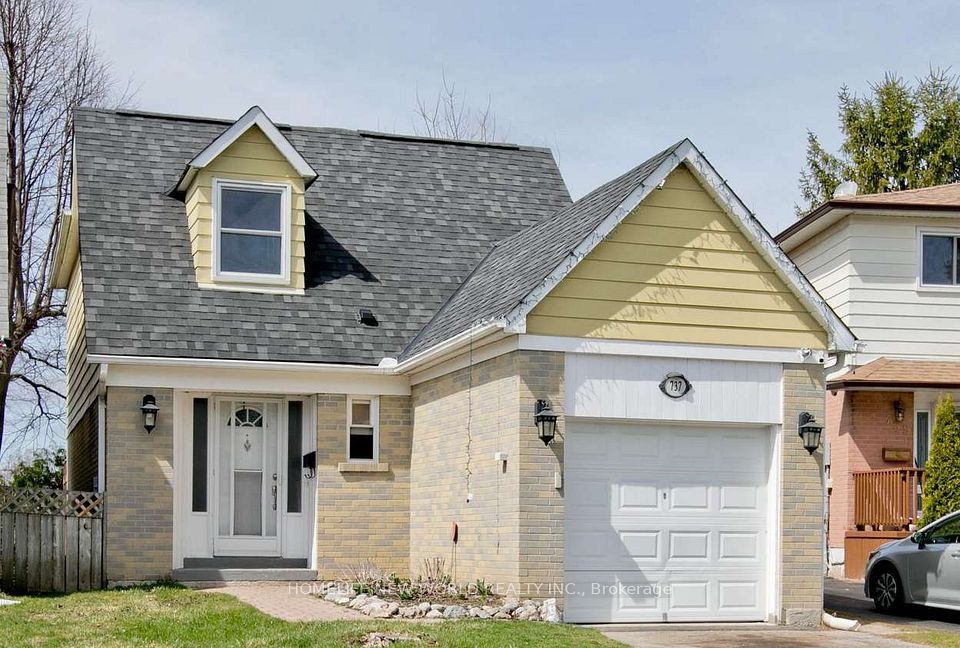$750,000
54 Farr Road, Haldimand, ON N0A 1K0
Property Description
Property type
Detached
Lot size
.50-1.99
Style
Bungalow
Approx. Area
1100-1500 Sqft
Room Information
| Room Type | Dimension (length x width) | Features | Level |
|---|---|---|---|
| Living Room | 4.88 x 3.34 m | Bay Window, W/O To Sunroom, Ceiling Fan(s) | Main |
| Kitchen | 6.1 x 3.6 m | Eat-in Kitchen, Double Sink, Breakfast Bar | Main |
| Primary Bedroom | 4 x 3.28 m | N/A | Main |
| Bedroom 2 | 3.1 x 2.75 m | N/A | Main |
About 54 Farr Road
Escape to country living on this 1.8 acre property with panoramic views of Lake Erie and deeded access to the beach. This original owner home was built in 1996 with 26x19 attached garage. The 24x32 detached workshop was in added 1999. A classic 3 bedroom plan with a spacious eat-in kitchen with breakfast bar, living room with southwest exposure PLUS an Aztec sunroom (2014). The basement is finished with a spacious rec room ready for you to add the flooring of your choice, 4th bedroom & a two piece bath with rough in for a future shower. The recreation room layout has excellent potential for a additional bedroom or home office. The oversized double garage is attached to the house with an enclosed breezeway offering front access PLUS access to the covered back deck and hot tub. This property offers peace of mind with regular updates like shingles, furnace & AC. Septic is in the front yard, 3000 gallon cistern out back. The insulated workshop has an older woodstove "as is". There is also a chicken coop and pond out back. The owners have landscaped the property with a variety of Carolinian hardwood species that have matured to provide great views as well as privacy. A great country bungalow ready for any redecorating plans you may have.
Home Overview
Last updated
Apr 15
Virtual tour
None
Basement information
Finished, Full
Building size
--
Status
In-Active
Property sub type
Detached
Maintenance fee
$N/A
Year built
2024
Additional Details
Price Comparison
Location

Shally Shi
Sales Representative, Dolphin Realty Inc
MORTGAGE INFO
ESTIMATED PAYMENT
Some information about this property - Farr Road

Book a Showing
Tour this home with Shally ✨
I agree to receive marketing and customer service calls and text messages from Condomonk. Consent is not a condition of purchase. Msg/data rates may apply. Msg frequency varies. Reply STOP to unsubscribe. Privacy Policy & Terms of Service.






