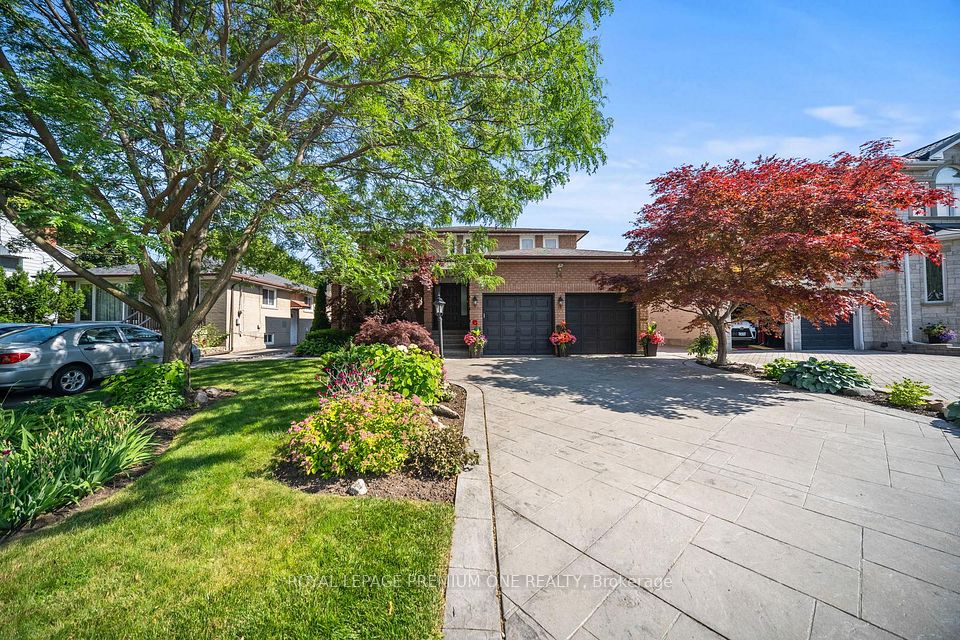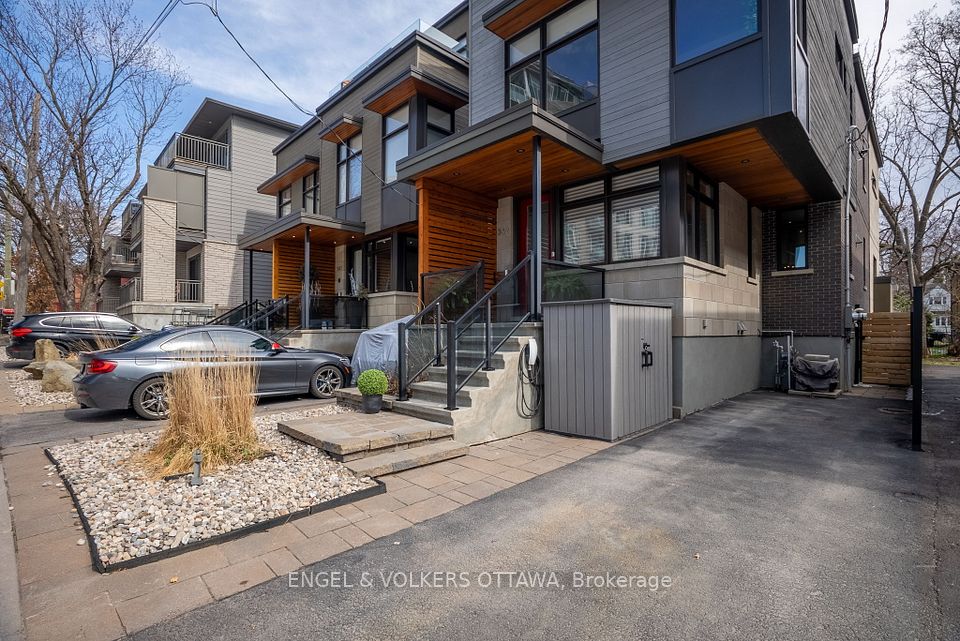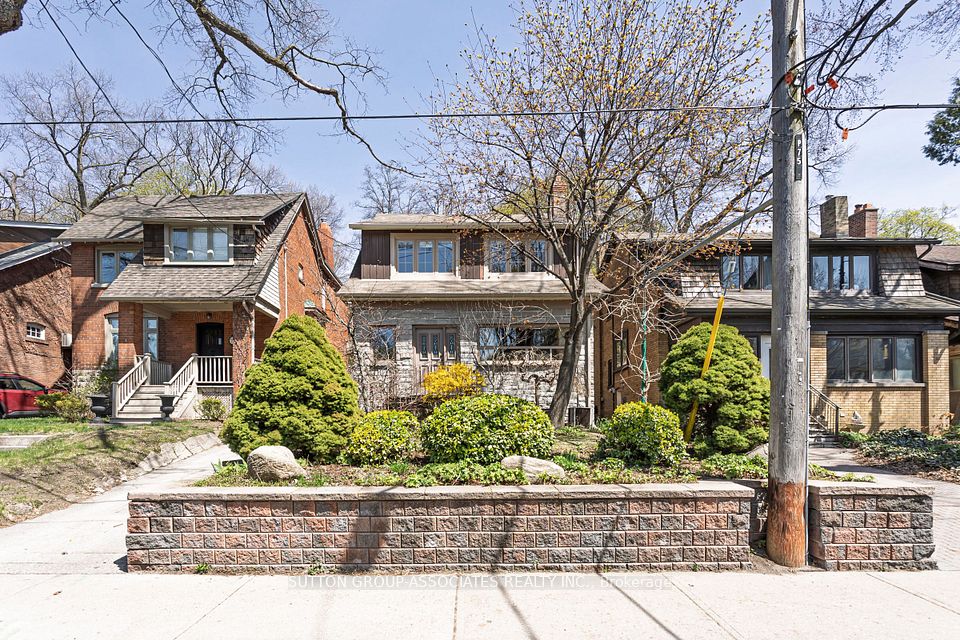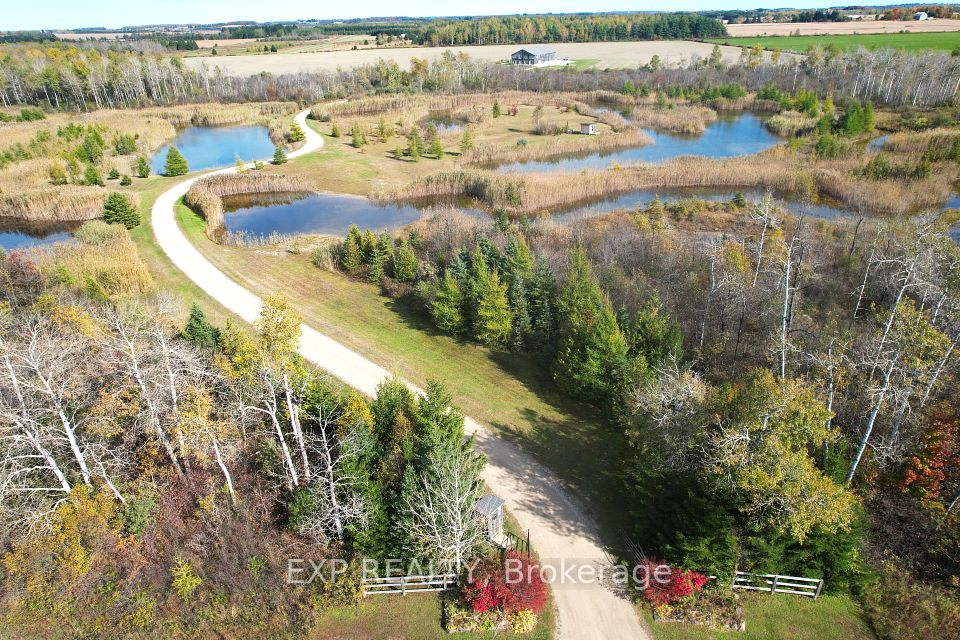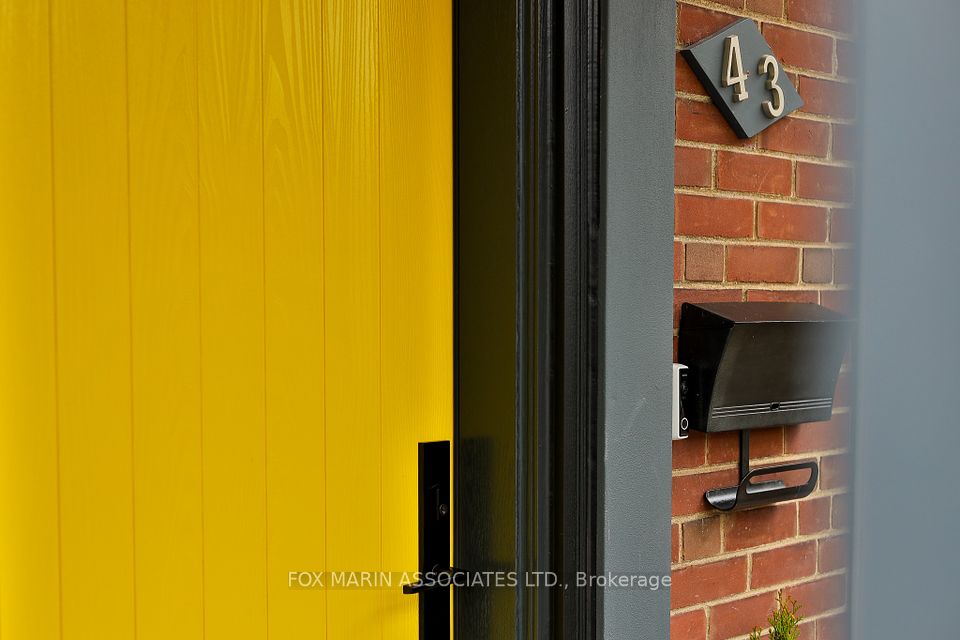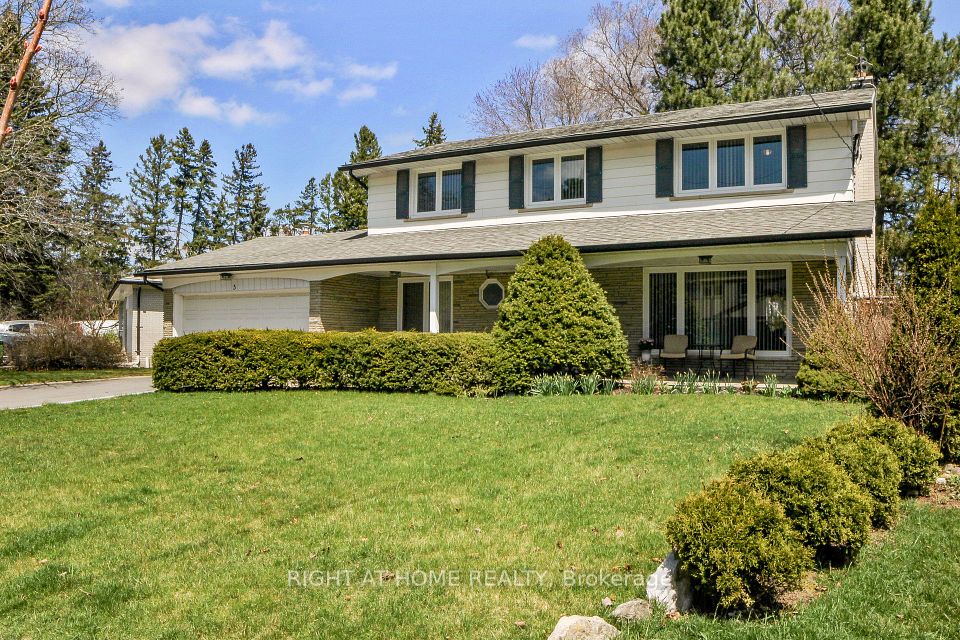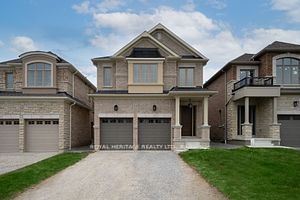$1,999,900
54 Elmsthorpe Avenue, Toronto C03, ON M5P 2L7
Property Description
Property type
Detached
Lot size
N/A
Style
2-Storey
Approx. Area
1500-2000 Sqft
Room Information
| Room Type | Dimension (length x width) | Features | Level |
|---|---|---|---|
| Foyer | 3.2 x 1.63 m | Hardwood Floor, Closet, Pot Lights | Main |
| Living Room | 4.32 x 5.36 m | Hardwood Floor, Picture Window, Fireplace | Main |
| Dining Room | 3.78 x 4.17 m | Hardwood Floor, W/O To Deck, Wainscoting | Main |
| Kitchen | 3.2 x 3.68 m | Hardwood Floor, Eat-in Kitchen, California Shutters | Main |
About 54 Elmsthorpe Avenue
Welcome to 54 Elmsthorpe Avenue, a stunning detached family home in the prestigious Chaplin Estates/Forest Hill neighbourhood that checks all the boxes! Offering over 1700 sq ft above-grade of living space, meticulously upgraded and maintained. This 4-bed, 3-bath family home boasts upgraded hardwood floors on the entire main level, a custom designer kitchen featuring a small island for extra storage, custom wooden California-shutters. An oversized finished lower media/rec room level including a nanny-suite/guest bdrm, a wetbar w/oven electrical rough-in and 3-pc bathroom with heated floors expands the space. Main floor powder room, upper-level family-sized family bathroom has tub and separate shower, lower level bath has heated floors. The above-average inspection report outlines many upgrades, including all new thermal windows, wrap-around waterproofing, a sump pump, upgraded electrical, a dug-down finished basement, whole-home high-efficiency forced-air conversion (all rads removed), central air conditioning, and floors on the 2nd level that have all been re-sanded and stained. New fascia and soffits, eaves and downspouts. Fabulous roomy floor plan to expedite a busy family.Enjoy the tree-lined streets and curb appeal of this classic red brick home with new flagstone steps and wrought iron railings, perennial gardens, new back deck, patio, 2 garden sheds for outdoor storage and a West-facing backyard to plenty of natural light and sunsets! Complete w/ a legal front pad parking w/ 2 additional tandem parking spaces and a wide-mutual drive for easy access. This home is turnkey and located near top public and private schools (Oriole Park PS, Forest Hill Jr/Sr PS, Forest Hill CI/Northern CI, UCC, BSS). The Kay-Gardiner running/walking paths, the new TTC Crosstown, and local grocery, restaurants, medical, dental, all amenities of the Eglinton Way shopping district at your doorstep. Don't miss this incredible opportunity to own an amazing home in the heart of the city!
Home Overview
Last updated
Apr 8
Virtual tour
None
Basement information
Finished
Building size
--
Status
In-Active
Property sub type
Detached
Maintenance fee
$N/A
Year built
--
Additional Details
Price Comparison
Location

Shally Shi
Sales Representative, Dolphin Realty Inc
MORTGAGE INFO
ESTIMATED PAYMENT
Some information about this property - Elmsthorpe Avenue

Book a Showing
Tour this home with Shally ✨
I agree to receive marketing and customer service calls and text messages from Condomonk. Consent is not a condition of purchase. Msg/data rates may apply. Msg frequency varies. Reply STOP to unsubscribe. Privacy Policy & Terms of Service.






