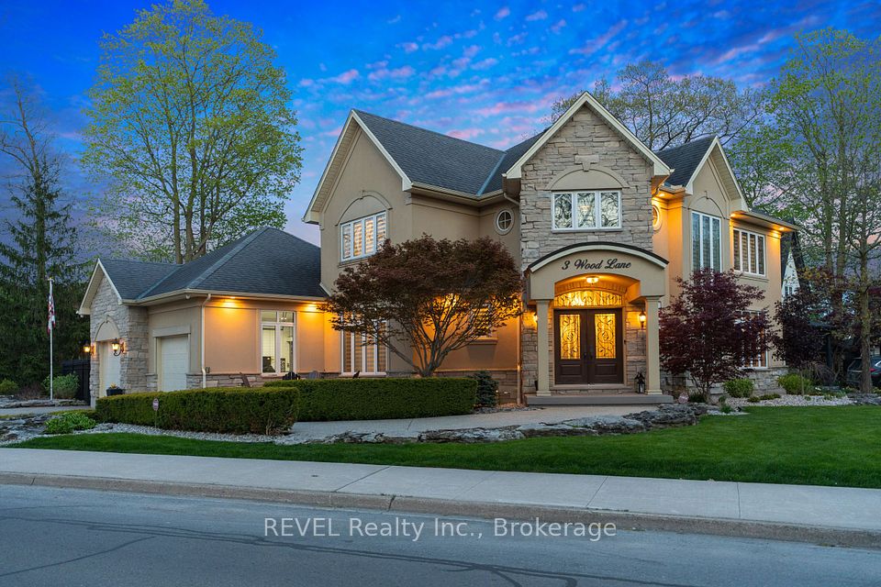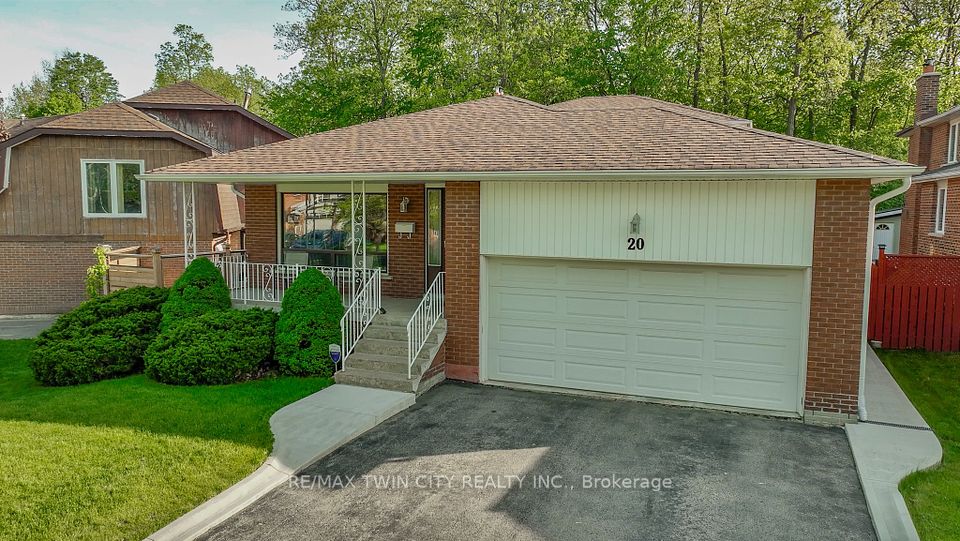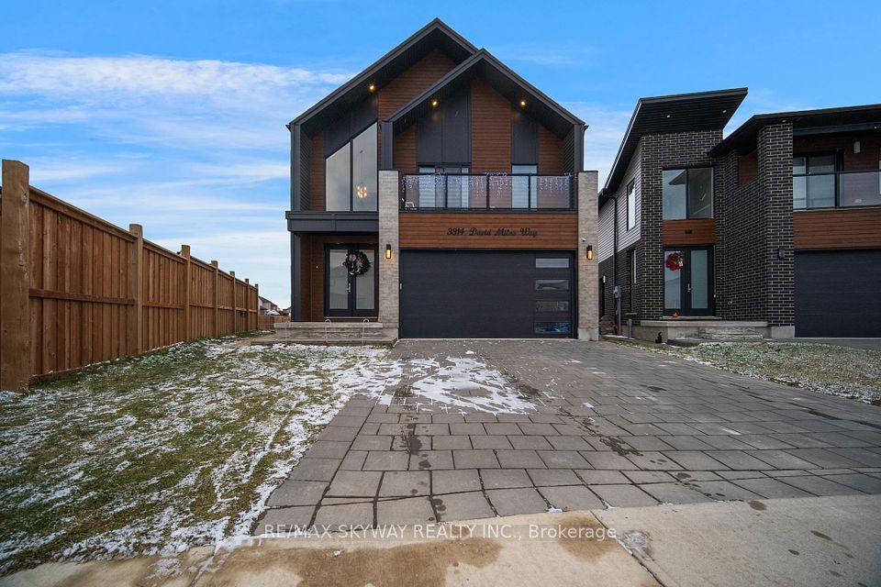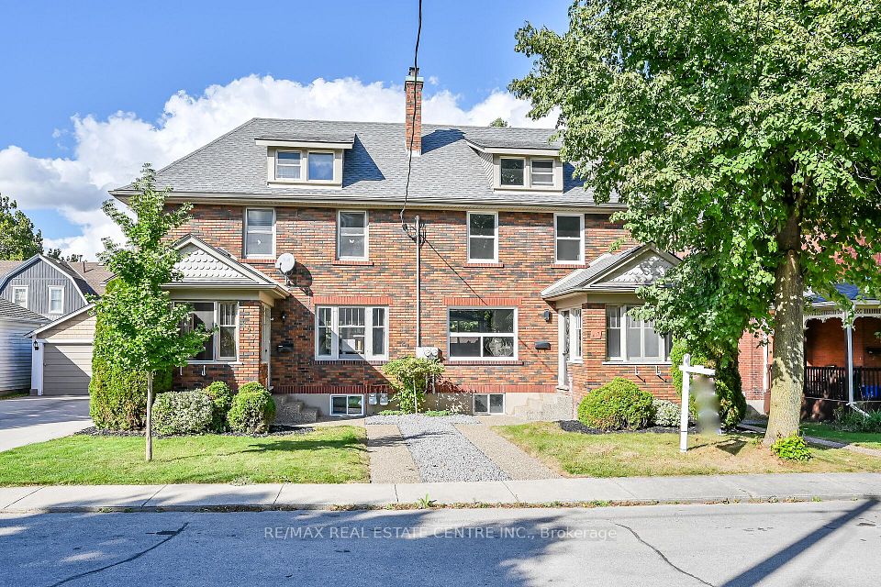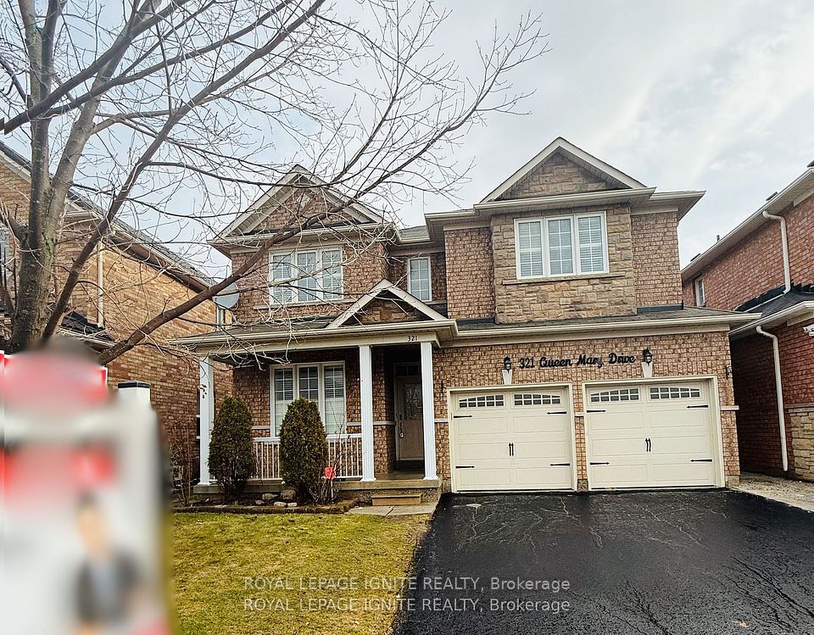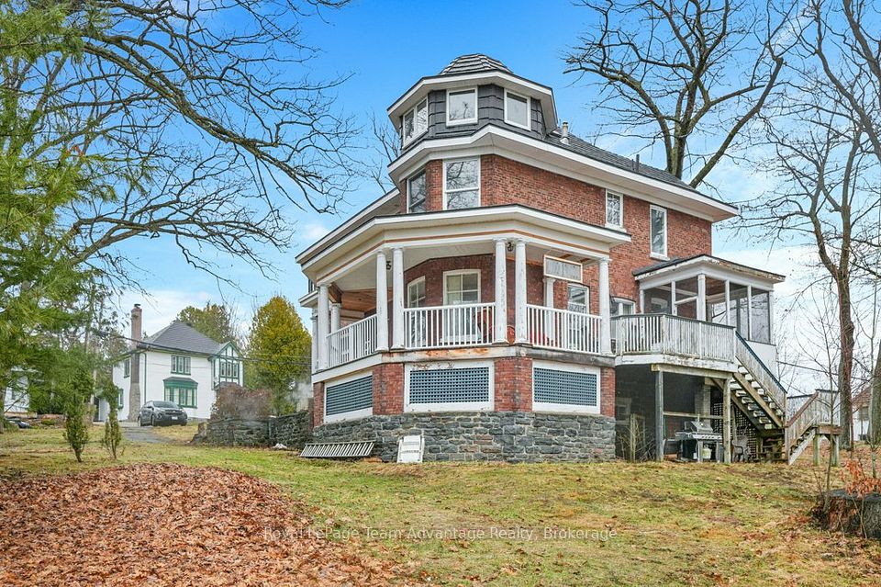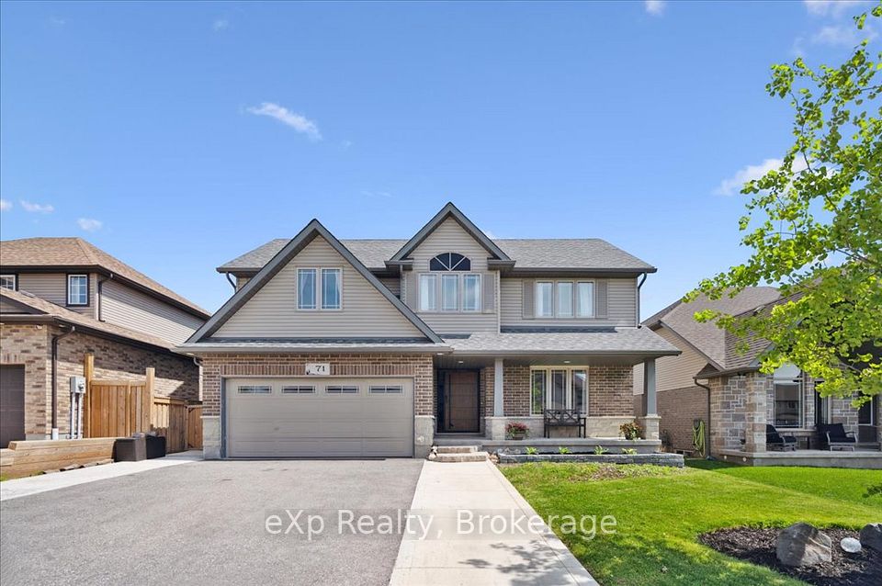$999,999
537 Veterans Drive, Brampton, ON L7A 0C4
Property Description
Property type
Detached
Lot size
.50-1.99
Style
2-Storey
Approx. Area
2500-3000 Sqft
Room Information
| Room Type | Dimension (length x width) | Features | Level |
|---|---|---|---|
| Bedroom | 1 x 1 m | 5 Pc Ensuite, Walk-In Closet(s), Double Sink | Second |
| Bedroom 2 | 1 x 1 m | 3 Pc Ensuite, Closet, Separate Shower | Second |
| Bedroom 3 | 1 x 1 m | 3 Pc Ensuite, Walk-In Closet(s), Separate Shower | Second |
| Bedroom 4 | 1 x 1 m | Large Window, Broadloom, Closet | Second |
About 537 Veterans Drive
OPEN HOUSE SAT & SUN 1:00 to 5:00 PM!! CORNER CROSS_VENTILATED EXTRAWIDE EXTRA DEEP LOT DETACHED HOME WITH 5 PARKIING SPACES!! Brick-Stone Elevation Approx Fully Upgraded Beautiful Property 2950 Sq Ft - 6 Bed 3.5 Bath Detached Home On Extra wide Extra deep Specious Corner Lot At Most Desirable Mississauga Road And Mayfield Road Intersection! Mesmerizing Detached House On Extra-Wide 46' Front Wide And Extra Deep 98' Depth Lot in Brand New Most Sought After Community in West Brampton!! Best Brick And Stone Combination Elevation Exterior!! This Modern 2950 Sq Ft, 6 Bed 3.5 Bath Detached Home Is Strategically Located Near The Mount Pleasant GO Train Station, At The Sought-After Intersection Of Mississauga Road And Mayfield Road!! Featuring An Open Concept Design That Seamlessly Integrates Kitchen, Living, And Dining Areas, It Offers Upgraded Kitchen Amenities Including A Central Island And High-End Appliances!! The Home Is Adorned With Hardwood Flooring, Granite Countertops, And Boasts 9 Ft Ceilings Throughout The Main And Second Floors!! Upstairs, Enjoy The Luxury Of 5 Bedrooms, Including An Exquisite Primary Suite Complete With A Standing Shower, Freestanding Bathtub, His And Her Sinks, And A Spacious Walk-In Closet!! This Residence Promises A Blend Of Elegance, Comfort, And Convenience On An Extra-Wide And Deep CORNER Lot, Perfect For Modern Living!! Open Concept Layout With Combined Kitchen-Living-Dining Space!! Kitchen Has Upgraded Center Kitchen Island, Branded Appliances - Freestanding Stove With Gas Line And Four Door Fridge With Water Line!! Upgraded Hardwood On Main Floor With Matching Oak Stairs! 9 Ft Ceiling Throughout Main Floor And Second Floor! Upgraded Granite Countertops In Kitchen As Well As Bathroom! 2nd Floor Has 5 Bed And 3 Baths - Primary Bed Room Has Standing Shower As Well As Upgraded Free-Standing Bath Tub With His And Her Sink And Large Walk-In Closet! Bedroom 2 & 3 Are Connected To Common Jack N Jill Washroom!! Road Side Fenced Backyard!!
Home Overview
Last updated
May 14
Virtual tour
None
Basement information
Unfinished
Building size
--
Status
In-Active
Property sub type
Detached
Maintenance fee
$N/A
Year built
--
Additional Details
Price Comparison
Location

Angela Yang
Sales Representative, ANCHOR NEW HOMES INC.
MORTGAGE INFO
ESTIMATED PAYMENT
Some information about this property - Veterans Drive

Book a Showing
Tour this home with Angela
I agree to receive marketing and customer service calls and text messages from Condomonk. Consent is not a condition of purchase. Msg/data rates may apply. Msg frequency varies. Reply STOP to unsubscribe. Privacy Policy & Terms of Service.






