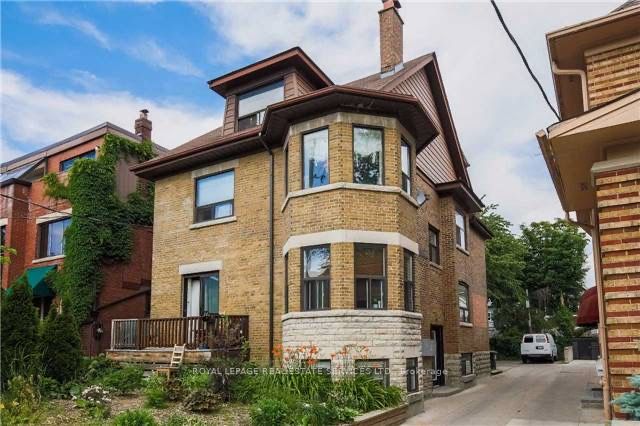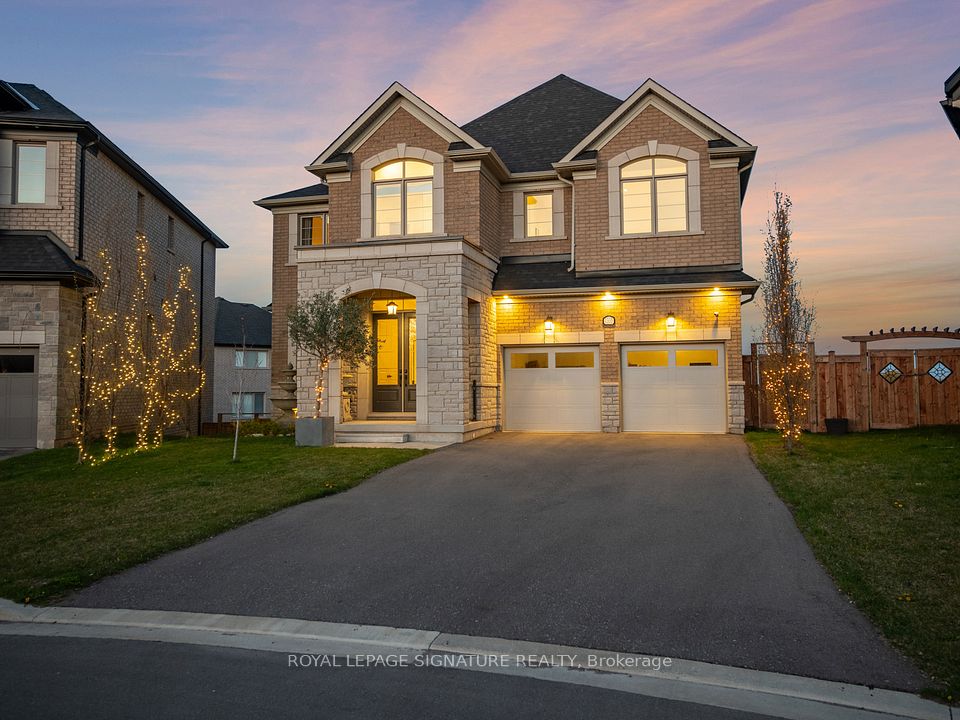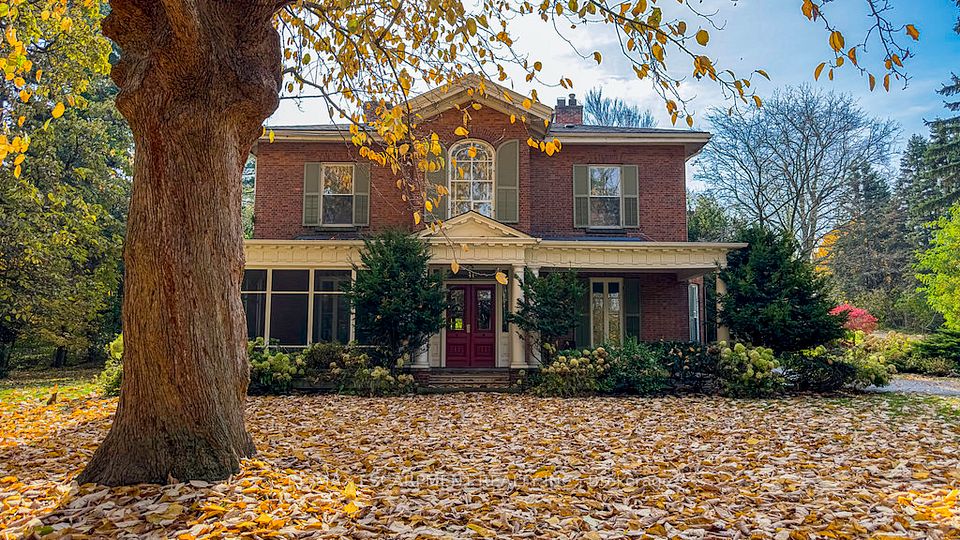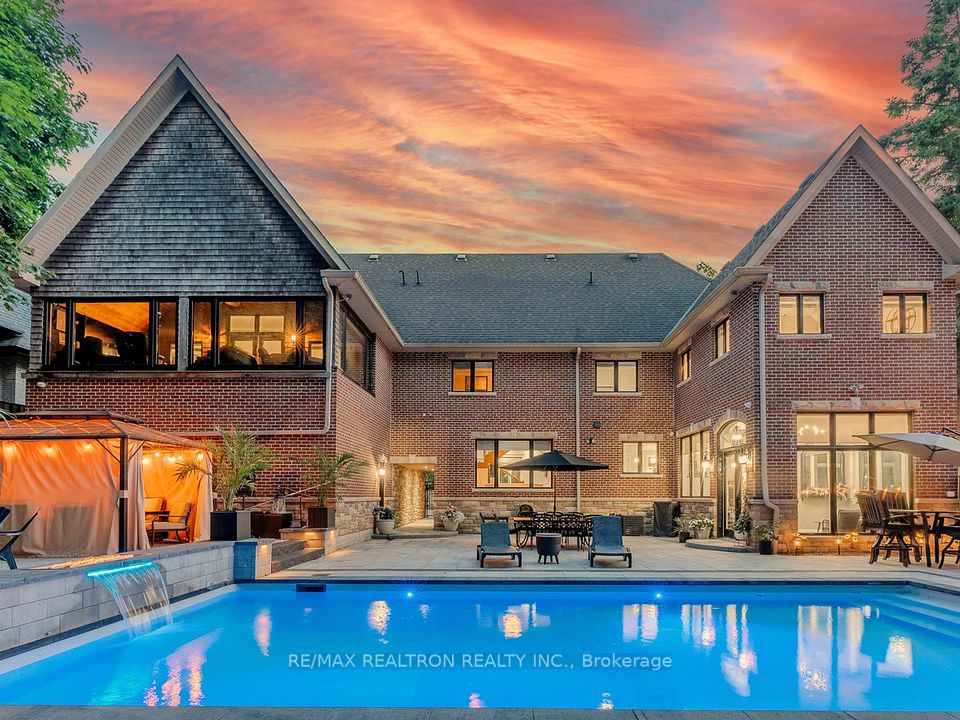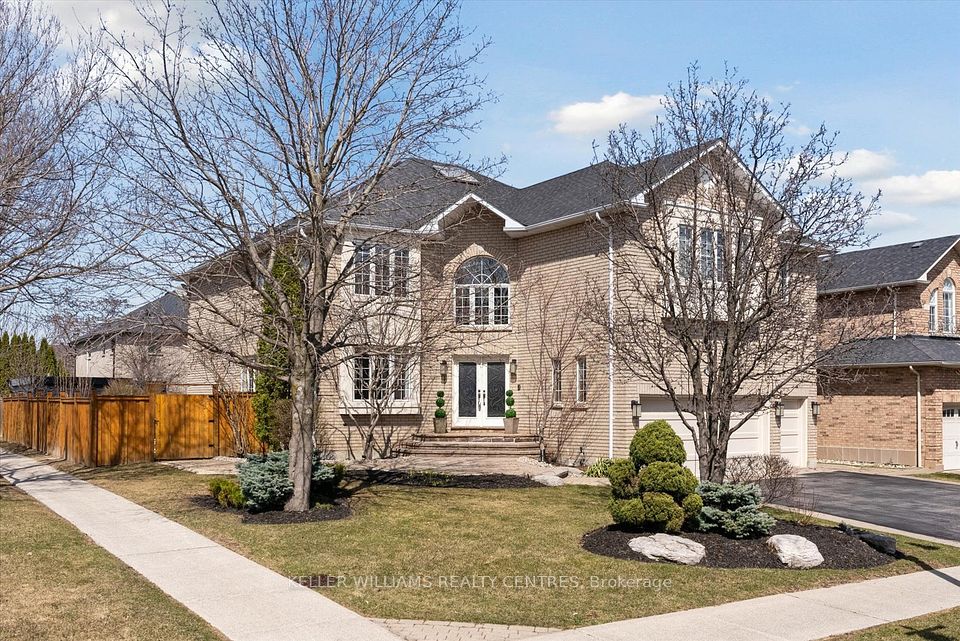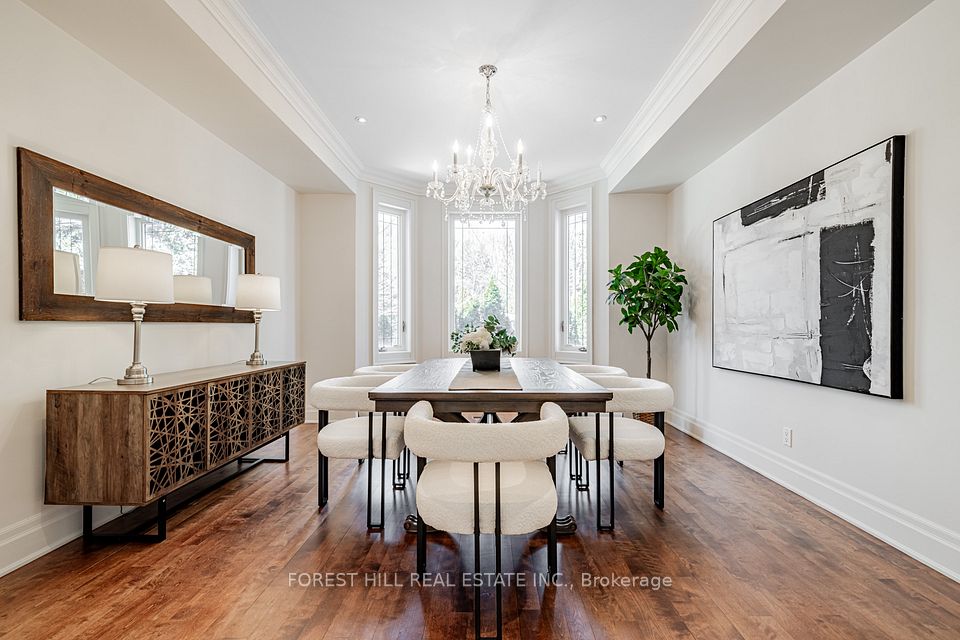$2,980,000
536 Sandmere Place, Oakville, ON L6L 4G4
Property Description
Property type
Detached
Lot size
N/A
Style
2-Storey
Approx. Area
3500-5000 Sqft
Room Information
| Room Type | Dimension (length x width) | Features | Level |
|---|---|---|---|
| Living Room | 3.99 x 4.79 m | Open Concept, Large Window | Main |
| Dining Room | 7.74 x 4.18 m | Open Concept, Formal Rm | Main |
| Kitchen | 4.29 x 4.92 m | Centre Island, B/I Appliances | Main |
| Family Room | 5.55 x 5 m | Fireplace, Large Window | Main |
About 536 Sandmere Place
Sleek & modern custom- built home in Oakville, boasting 3 car garage, 4+2 bedrooms & 6 bathrooms with a finished walk up basement. You are greeted by a grand open to above ceiling in formal living- dining space with a custom wine cellar. The contemporary kitchen consists of a quartz waterfall island, state of the art built in appliances with a large double door fridge. The kitchen leads you into a stunning open to above family room with a gas fireplace surrounded by modern wood paneling. Backyard perfect for summer living with a beautiful cedar roof patio, bbq grill and new fencing all around. 2 bedrooms and 1 bathroom with a large entertainment space in the finished walk up basement leading you into the backyard. 4 generous size bedrooms on the top floor with their own ensuite + smart toilet & his/her closets in the primary bathroom. Lutron custom blinds on all windows, automatic Lutron light switches, digital thermostat all controlled from your smart devices. Located close to tennis court, parks, grocery shops, elementary & high school, minutes to Appleby College, Bronte GO, Highway & the lake. 3D matter port https://my.matterport.com/show/?m=PJWJ8FQhMMg
Home Overview
Last updated
Feb 12
Virtual tour
None
Basement information
Walk-Up, Finished
Building size
--
Status
In-Active
Property sub type
Detached
Maintenance fee
$N/A
Year built
--
Additional Details
Price Comparison
Location

Shally Shi
Sales Representative, Dolphin Realty Inc
MORTGAGE INFO
ESTIMATED PAYMENT
Some information about this property - Sandmere Place

Book a Showing
Tour this home with Shally ✨
I agree to receive marketing and customer service calls and text messages from Condomonk. Consent is not a condition of purchase. Msg/data rates may apply. Msg frequency varies. Reply STOP to unsubscribe. Privacy Policy & Terms of Service.







