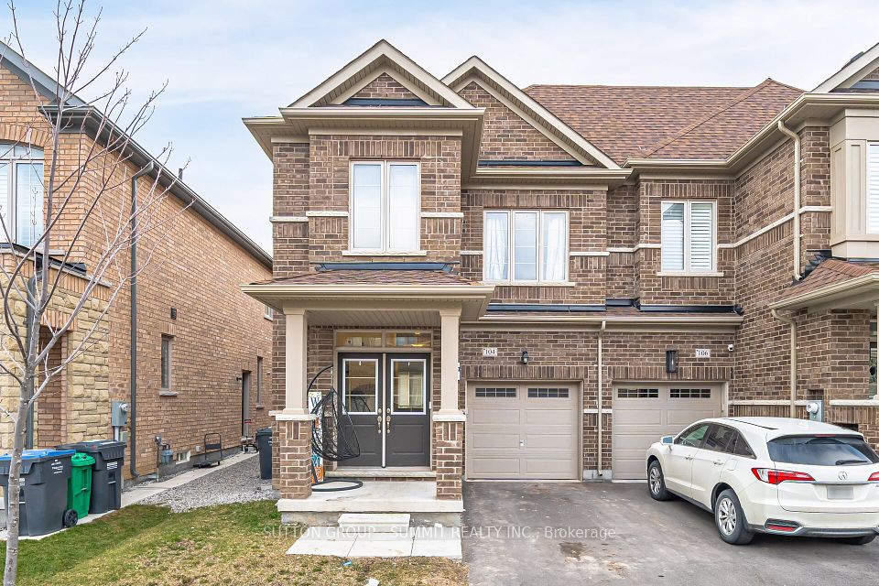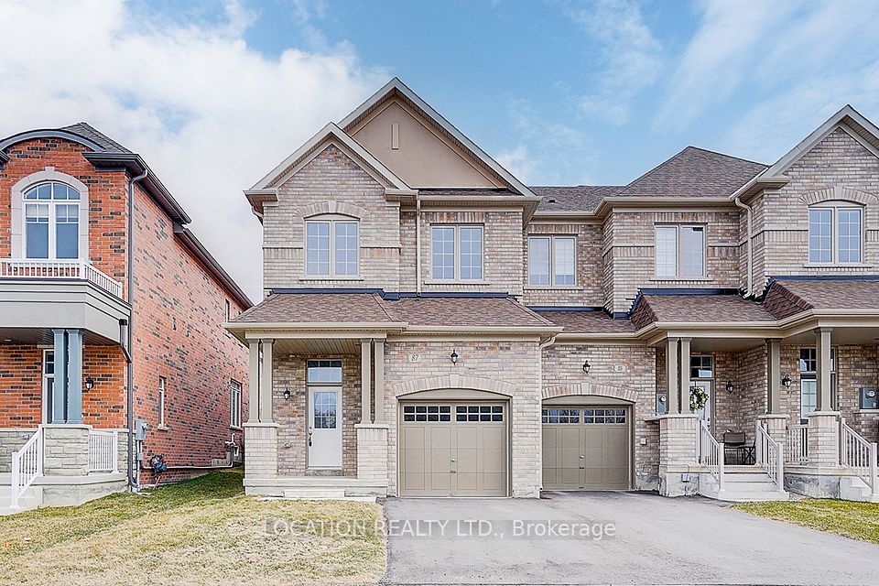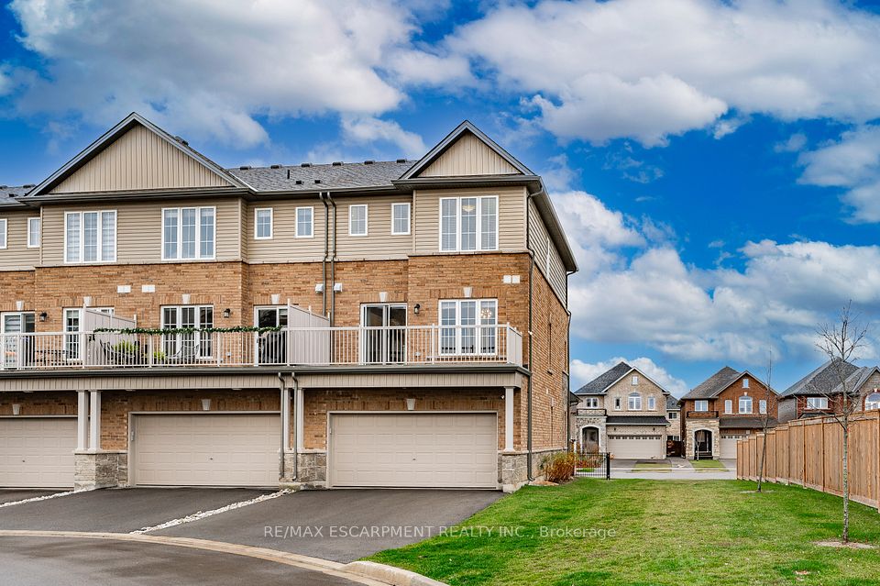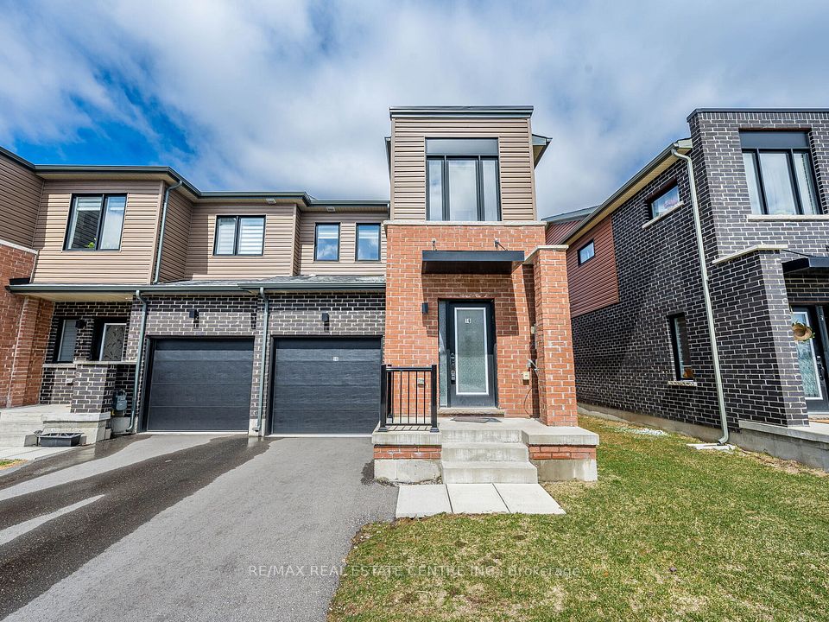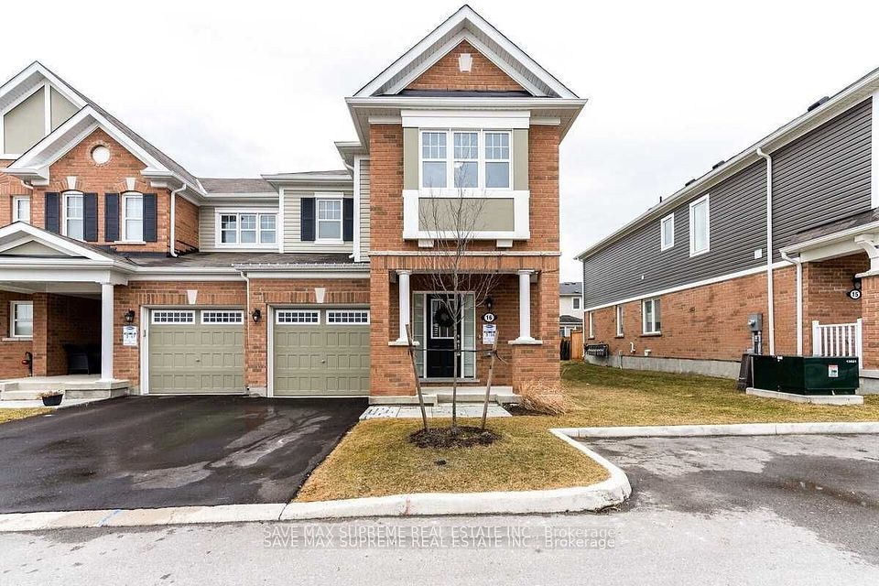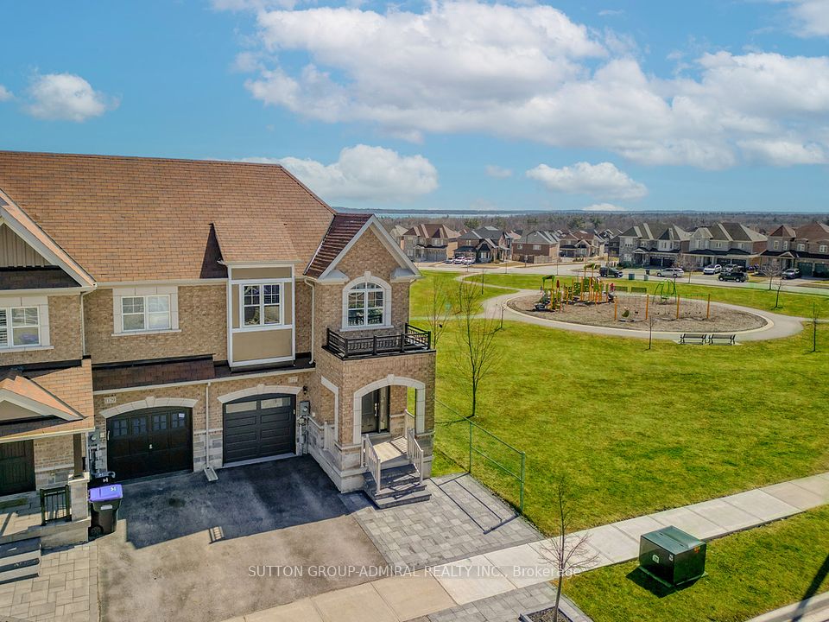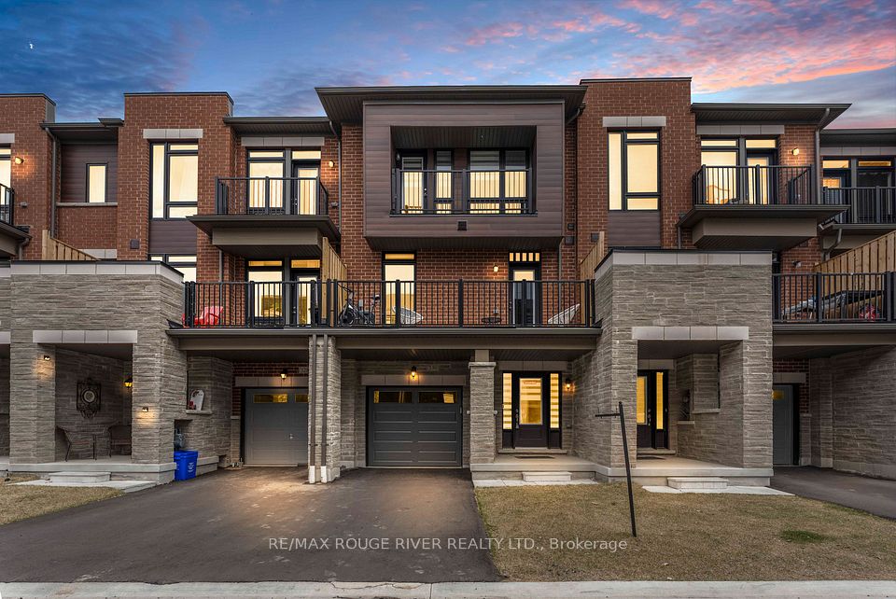$759,000
535 Trevor Street, Cobourg, ON K9A 4J5
Property Description
Property type
Att/Row/Townhouse
Lot size
N/A
Style
2-Storey
Approx. Area
< 700 Sqft
Room Information
| Room Type | Dimension (length x width) | Features | Level |
|---|---|---|---|
| Dining Room | 2.73 x 3.43 m | Combined w/Kitchen, Combined w/Great Rm | Main |
| Kitchen | 2.64 x 3.66 m | Combined w/Dining, Combined w/Great Rm | Main |
| Great Room | 5.36 x 3.51 m | Glass Doors | Main |
| Primary Bedroom | 3.05 x 5.87 m | 4 Pc Ensuite, Walk-In Closet(s) | Second |
About 535 Trevor Street
Move-in ready Freehold townhome , all the benefits of a new build, without the wait! Offered by award-winning Tribute Communities, in the new master-planned Cobourg Trails development, the sold-out Amherst model features 9 main floor ceilings with taller interior doors to enhance the bright, open concept design. From the private, enclosed front porch, enter into the foyer, with a tall double closet and powder room. Further down the hallway is the access door to the insulated and drywalled single garage. The garage also has a bonus feature rarely seen in townhomes, a side door to access the rear yard. The sunlit main living area is comprised of the dining area, great room, and kitchen, with a deck off the 6' patio door to the backyard. The kitchen has modern cabinetry with upgraded 36" uppers and granite countertops, including an island with flush breakfast bar. Ascend the stained oak staircase to a 4-bedroom second floor lay out. Double entry doors open into the 19' long primary bedroom, that is complete with an ample walk-in closet and 4-piece ensuite. The 3 secondary bedrooms provide plenty of space for family, quests, or a home office. The centrally located main bath completes the functional upstairs. Just minutes from the 401, Via Rail Station, the historic downtown with specialty restaurants and boutique shopping, and a world-famous beach. Cobourg Trails provides the perfect balance of small town living with everyday conveniences.* 5 appliances are included.
Home Overview
Last updated
3 days ago
Virtual tour
None
Basement information
Full, Unfinished
Building size
--
Status
In-Active
Property sub type
Att/Row/Townhouse
Maintenance fee
$N/A
Year built
--
Additional Details
Price Comparison
Location

Shally Shi
Sales Representative, Dolphin Realty Inc
MORTGAGE INFO
ESTIMATED PAYMENT
Some information about this property - Trevor Street

Book a Showing
Tour this home with Shally ✨
I agree to receive marketing and customer service calls and text messages from Condomonk. Consent is not a condition of purchase. Msg/data rates may apply. Msg frequency varies. Reply STOP to unsubscribe. Privacy Policy & Terms of Service.






