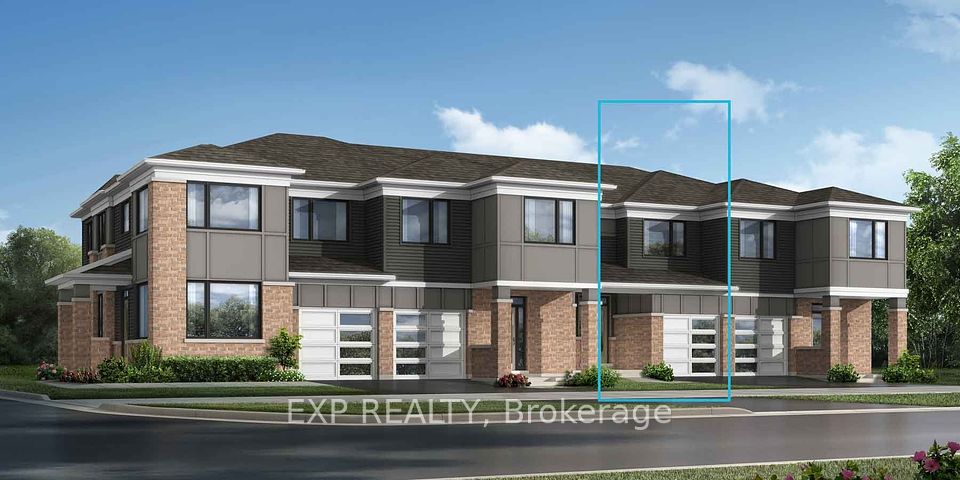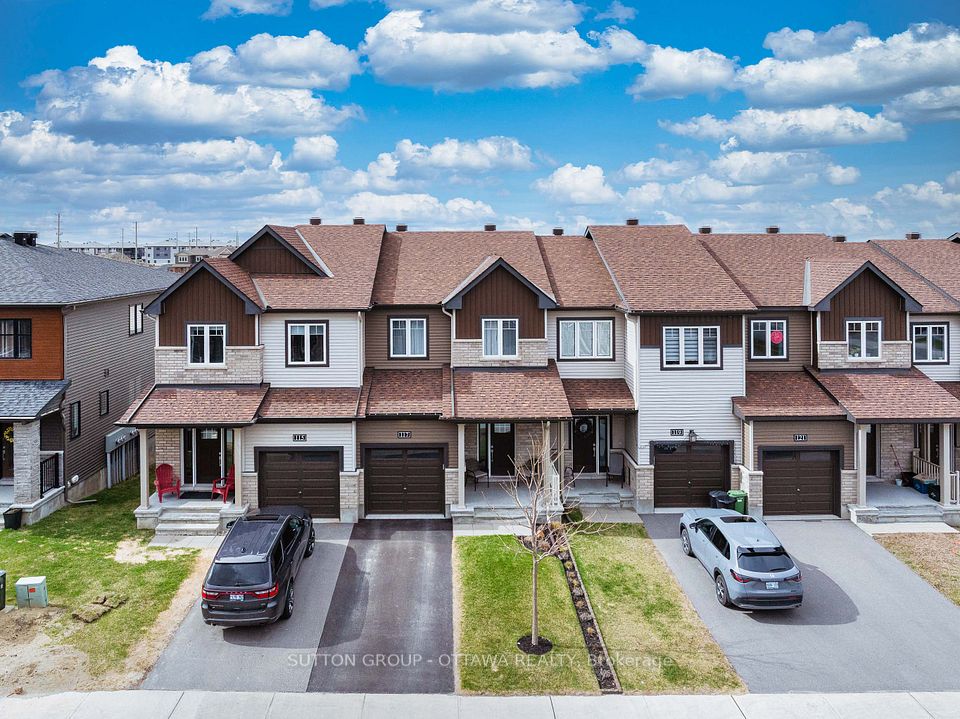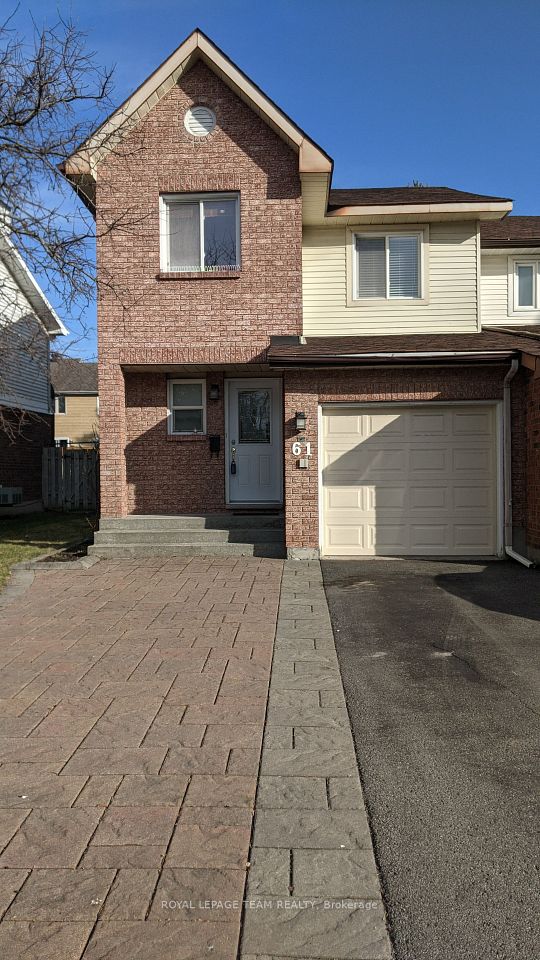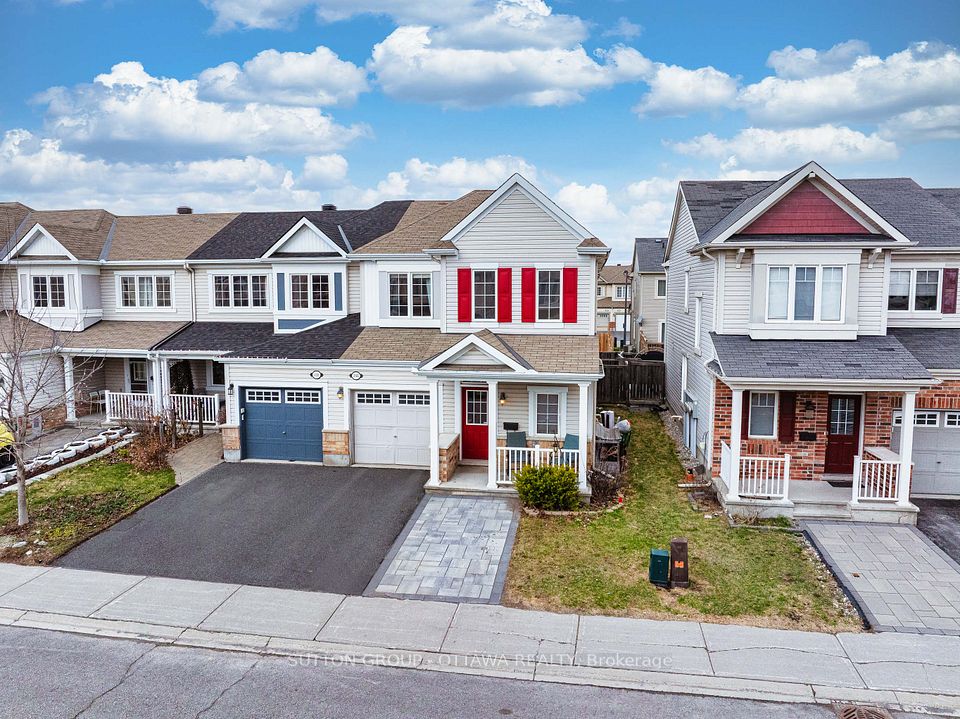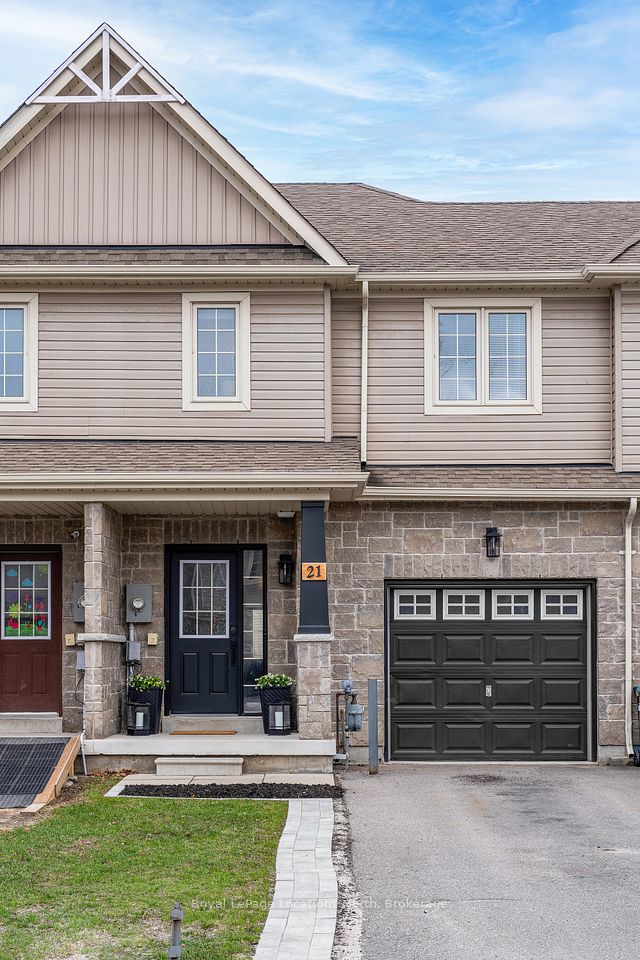$599,900
534 Trimble Gate, Kingston, ON K7M 8Z2
Property Description
Property type
Att/Row/Townhouse
Lot size
N/A
Style
Bungalow
Approx. Area
700-1100 Sqft
Room Information
| Room Type | Dimension (length x width) | Features | Level |
|---|---|---|---|
| Bathroom | 2.79 x 1.55 m | N/A | Main |
| Bedroom | 3.53 x 4.72 m | N/A | Lower |
| Family Room | 8.56 x 3.43 m | N/A | Lower |
| Workshop | 6.5 x 5.54 m | N/A | Lower |
About 534 Trimble Gate
Welcome to this beautifully maintained 1,100 sq ft bungalow in the highly sought-after community of Pine Hills Estates-a home that radiates pride of ownership in every detail. From the moment you arrive, it's clear this is a home that has been lovingly cared for and thoughtfully updated. Offering two generous bedrooms on the main level, this home is finished with stunning ash hardwood flooring throughout the main floor, lending warmth and character to the space. The main floor features everything you need, including a bright and welcoming living room, a formal dining area, and a spacious eat-in kitchen with room to host the whole family as well as a laundry room that connects directly to the inside access for the garage. You'll also appreciate the newly updated appliances and kitchen counters, ready for everyday living and entertaining alike. The fully finished lower level expands your living space with a large family room, an oversized third bedroom, a full bathroom, and a fantastic workshop area-perfect for all your hobbies, projects, or extra storage. Even the attached garage is immaculate, complete with clean and durable vinyl flooring. Major updates have been completed with care, including the furnace, roof, windows and doors-just to name a few. And for peace of mind, there are thorough records available detailing what was done, when, and by whom. Outside, enjoy your morning coffee on the covered front porch or relax on the back deck with added privacy and a fully fenced yard. There's even dry storage under the deck for all your outdoor needs. This is more than just a house-it's a turn-key home, part of a welcoming and connected community, that has been lovingly maintained and is ready to welcome its next chapter.
Home Overview
Last updated
Apr 7
Virtual tour
None
Basement information
Full, Finished
Building size
--
Status
In-Active
Property sub type
Att/Row/Townhouse
Maintenance fee
$N/A
Year built
--
Additional Details
Price Comparison
Location

Shally Shi
Sales Representative, Dolphin Realty Inc
MORTGAGE INFO
ESTIMATED PAYMENT
Some information about this property - Trimble Gate

Book a Showing
Tour this home with Shally ✨
I agree to receive marketing and customer service calls and text messages from Condomonk. Consent is not a condition of purchase. Msg/data rates may apply. Msg frequency varies. Reply STOP to unsubscribe. Privacy Policy & Terms of Service.






