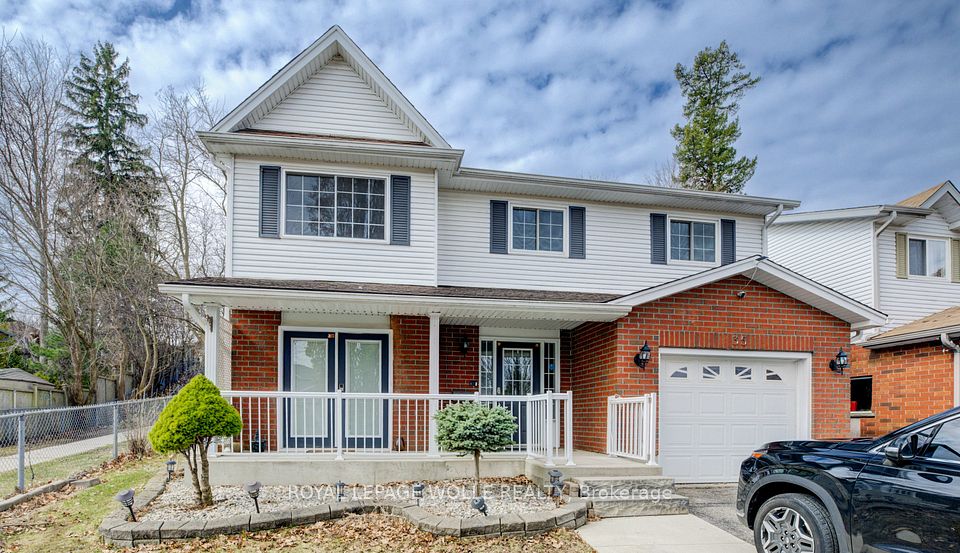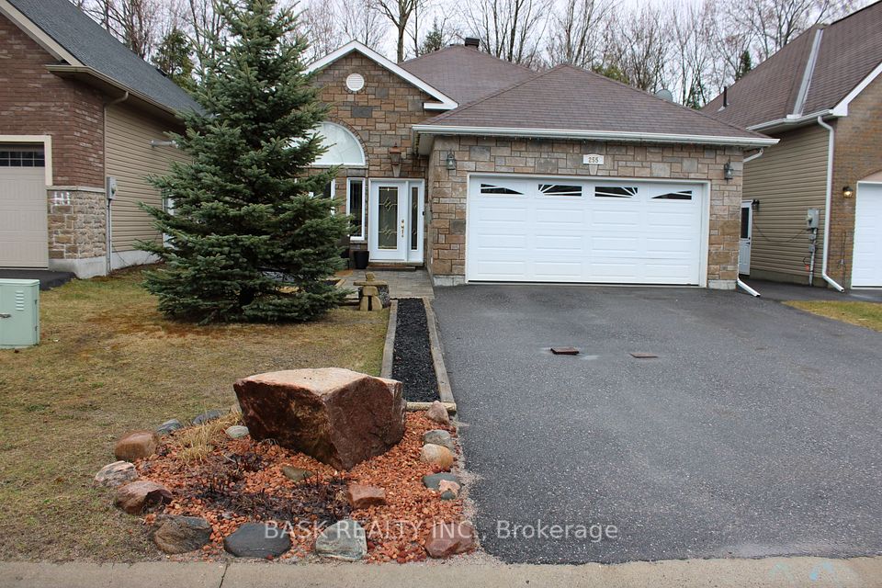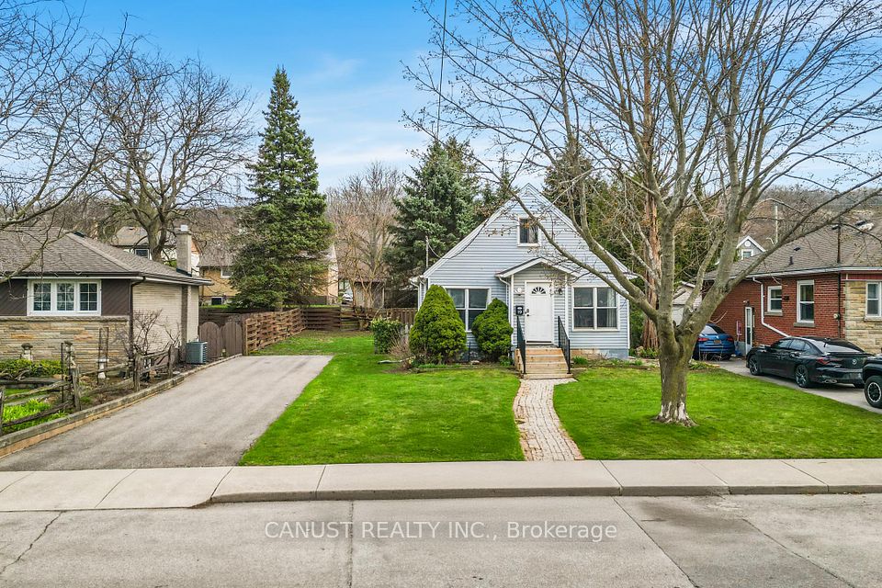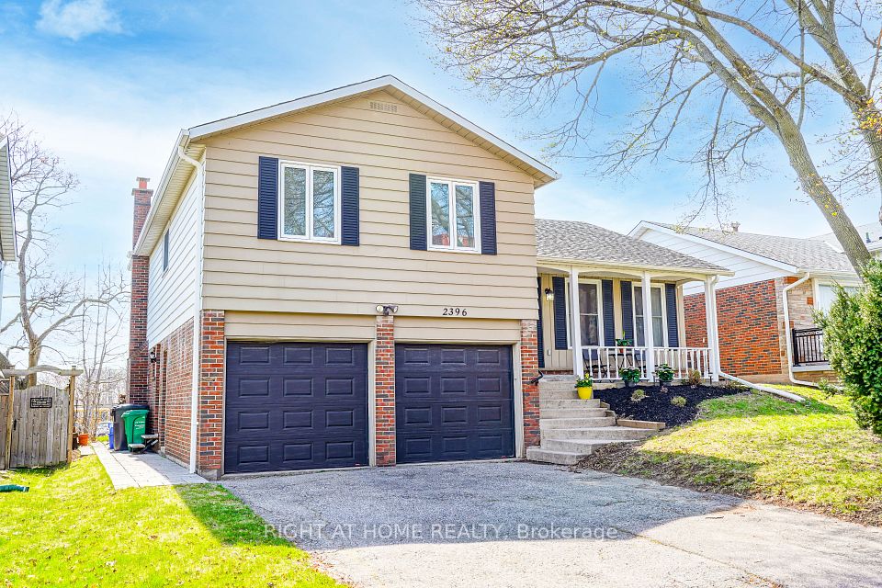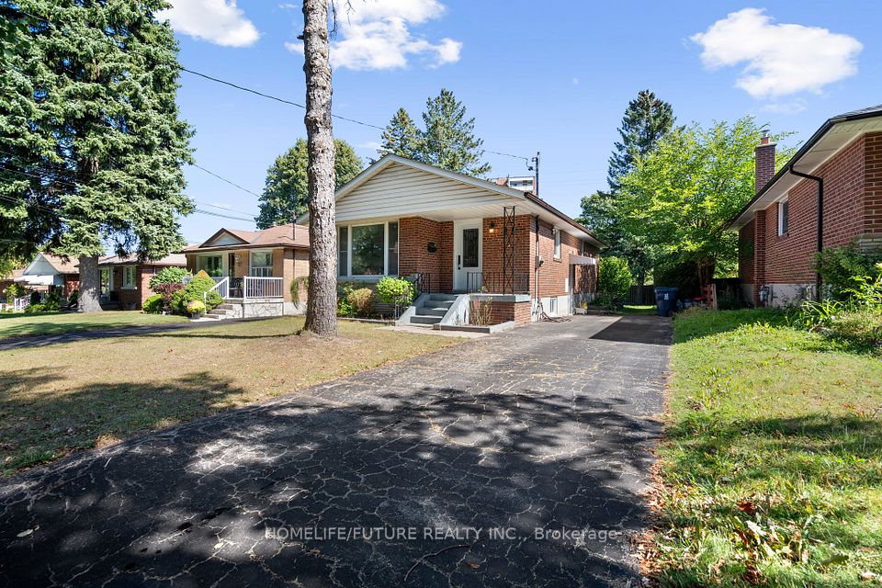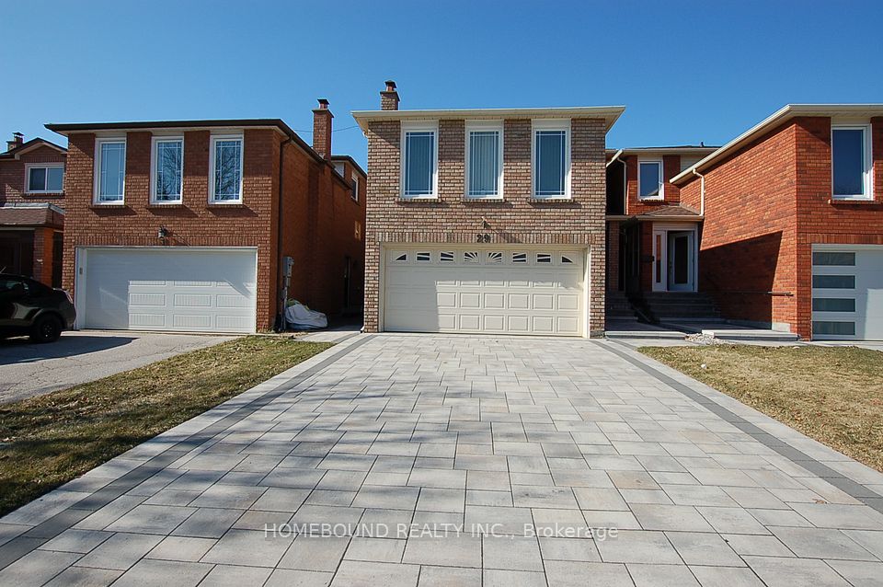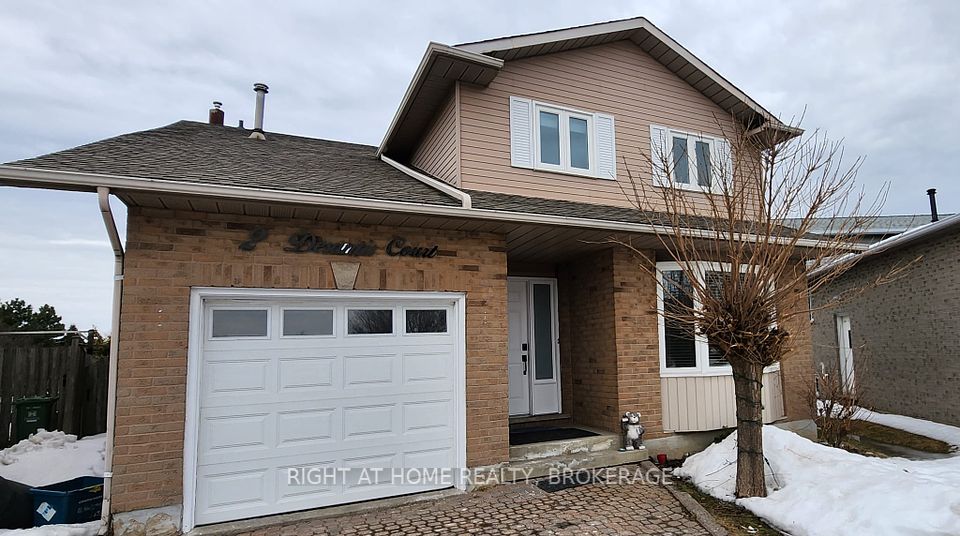$999,898
533 Oakwood Drive, Pickering, ON L1W 2M8
Property Description
Property type
Detached
Lot size
N/A
Style
2-Storey
Approx. Area
1500-2000 Sqft
Room Information
| Room Type | Dimension (length x width) | Features | Level |
|---|---|---|---|
| Living Room | 4.26 x 4.45 m | Large Window, Overlooks Dining, West View | Main |
| Dining Room | 4.26 x 3.33 m | Formal Rm, Large Window | Main |
| Kitchen | 3.57 x 3.18 m | Eat-in Kitchen, Backsplash, Tile Floor | Main |
| Family Room | 3.5 x 3.57 m | Gas Fireplace, Sliding Doors, W/O To Deck | Main |
About 533 Oakwood Drive
Prime Opportunity in a Coveted Pickering Neighbourhood! Welcome to 533 Oakwood Drive, where location, potential, and family-focused living come together. Set on a wide, private lot in one of Pickering's most desirable and rarely affordable pockets, this home places you steps from top-rated schools, scenic waterfront trails, Rouge Beach, and every convenience a growing family could ask for. Inside, the layout is bright, spacious, and easy to live in. The main floor offers generous principal rooms with plenty of space to gather, entertain, or simply unwind at the end of the day. The kitchen has room to grow with your vision, while the upper level features four comfortable bedrooms. Downstairs, the finished basement offers bonus space for a cozy family room, playroom, or home office, whatever fits your lifestyle best. Large lot and full of potential perfect for hosting, gardening, or giving the kids room to run. Whether you're looking to move in and enjoy, or put your personal touch on a home in a prime location, this home offers the kind of opportunity that doesn't come along often.
Home Overview
Last updated
5 days ago
Virtual tour
None
Basement information
Finished
Building size
--
Status
In-Active
Property sub type
Detached
Maintenance fee
$N/A
Year built
--
Additional Details
Price Comparison
Location

Shally Shi
Sales Representative, Dolphin Realty Inc
MORTGAGE INFO
ESTIMATED PAYMENT
Some information about this property - Oakwood Drive

Book a Showing
Tour this home with Shally ✨
I agree to receive marketing and customer service calls and text messages from Condomonk. Consent is not a condition of purchase. Msg/data rates may apply. Msg frequency varies. Reply STOP to unsubscribe. Privacy Policy & Terms of Service.






