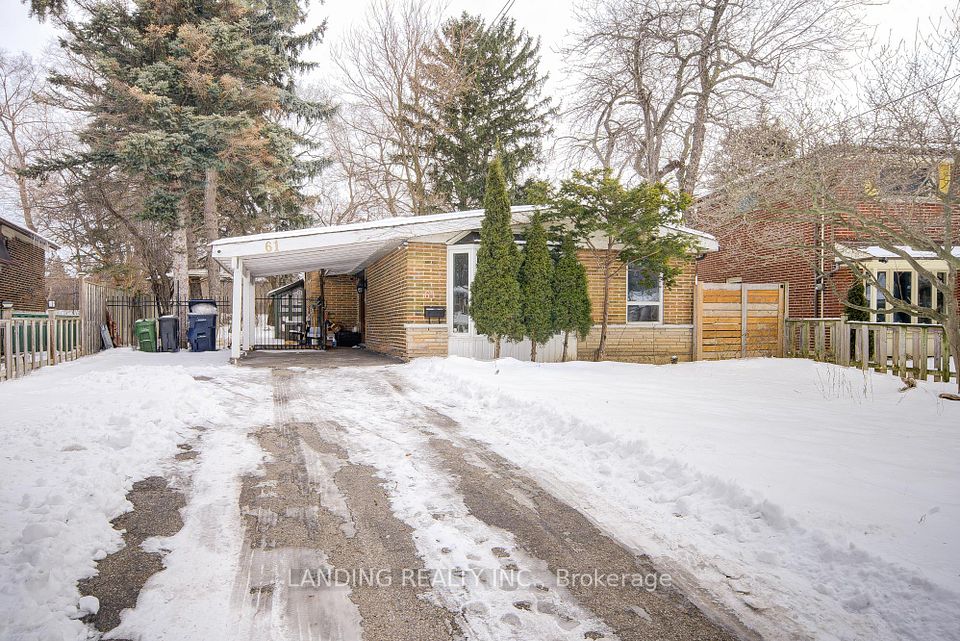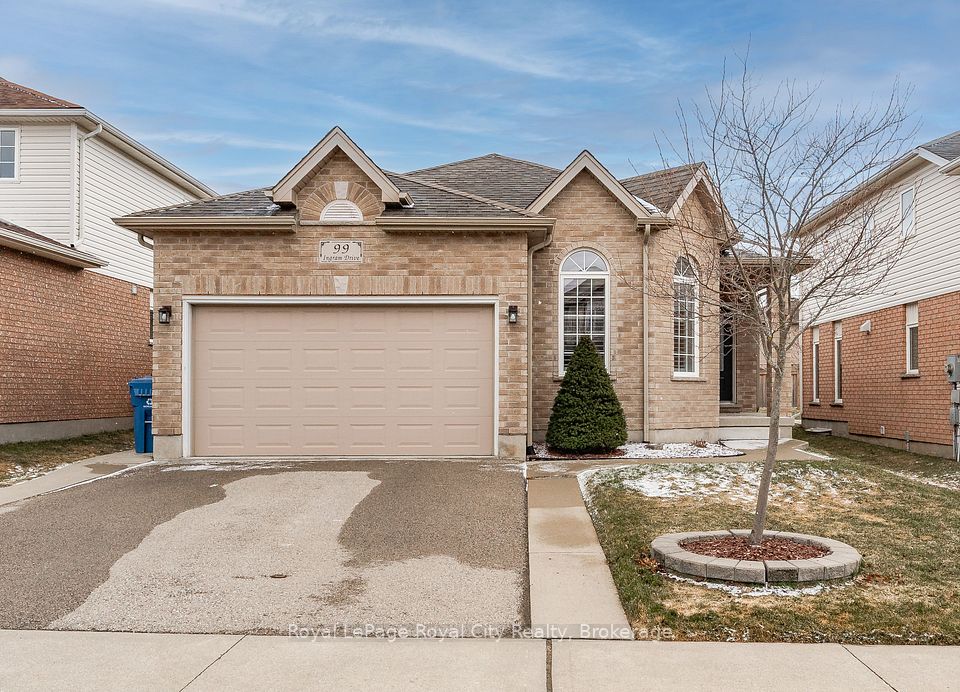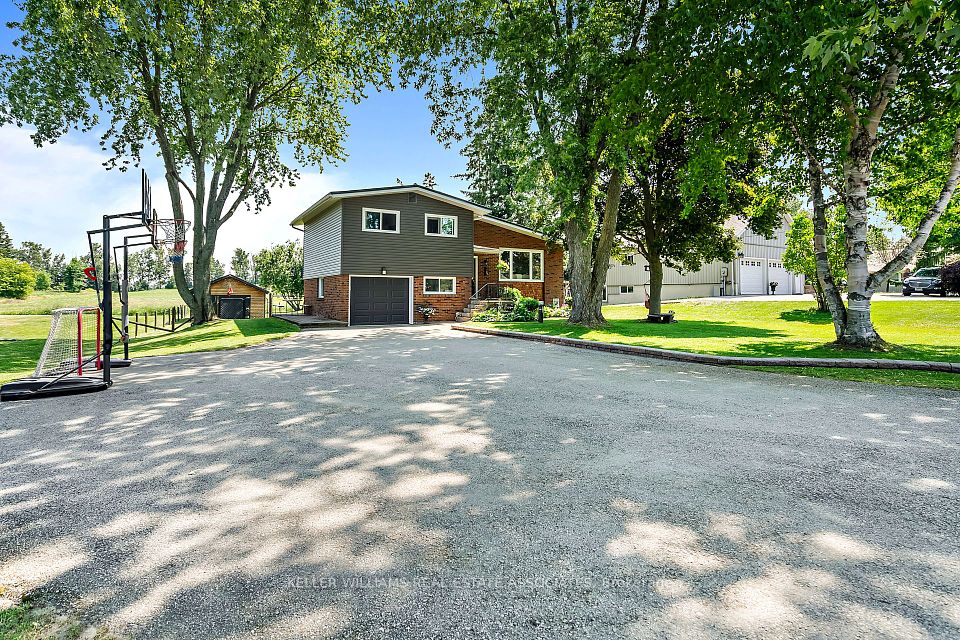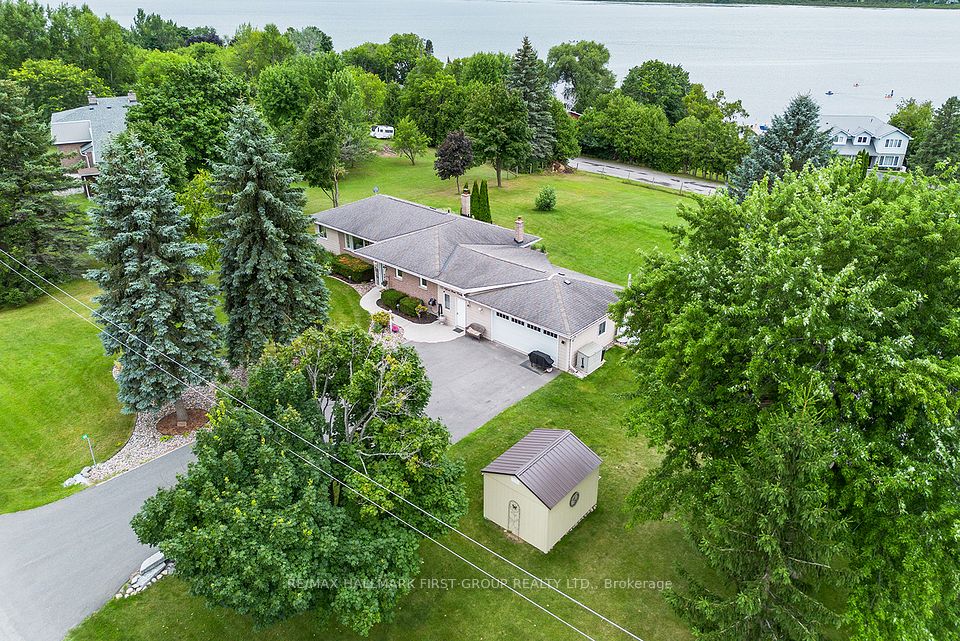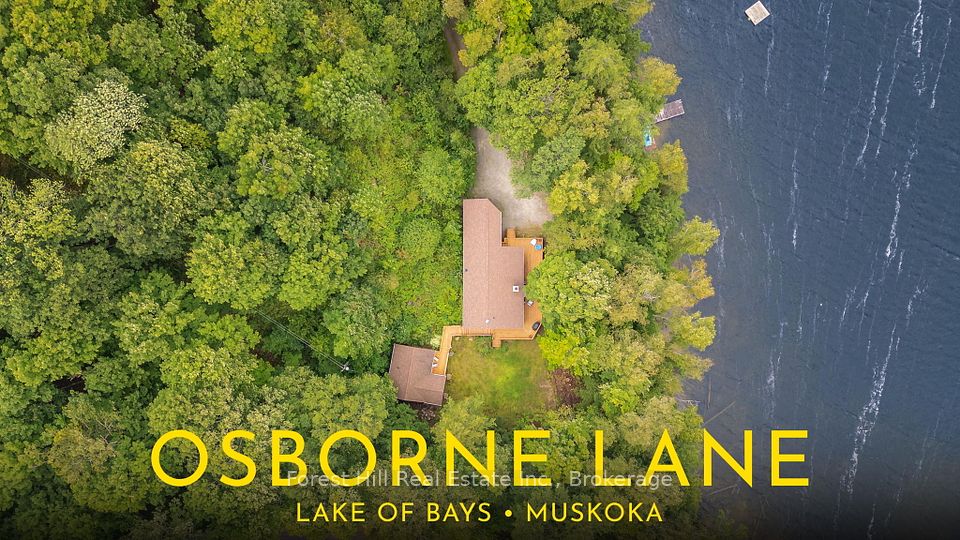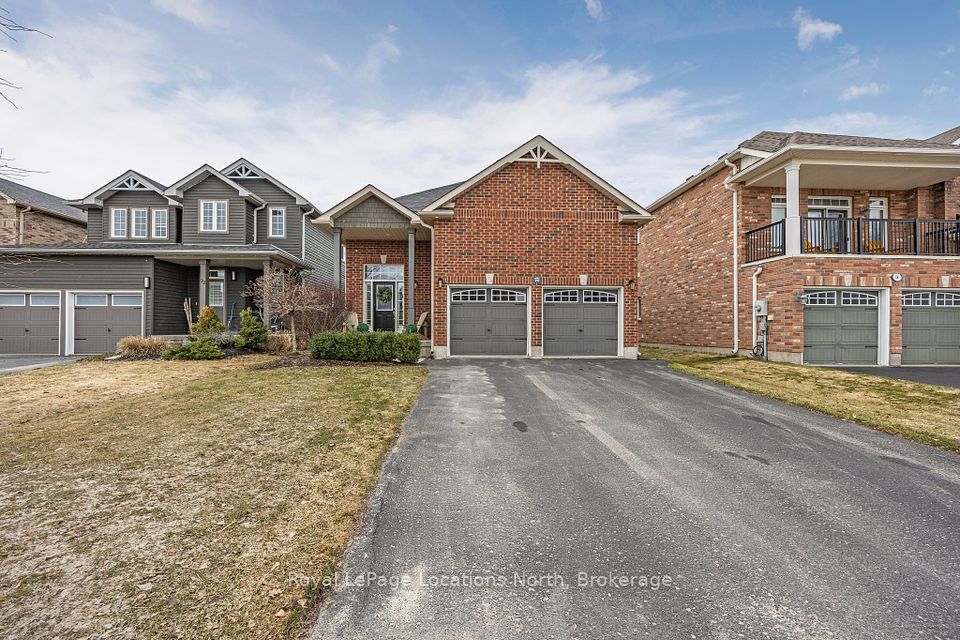$1,395,500
Last price change 3 days ago
5329 HOLMES Road, Frontenac, ON K0H 1X0
Price Comparison
Property Description
Property type
Detached
Lot size
2-4.99 acres
Style
Bungalow
Approx. Area
N/A
Room Information
| Room Type | Dimension (length x width) | Features | Level |
|---|---|---|---|
| Foyer | N/A | N/A | Main |
| Dining Room | N/A | N/A | Main |
| Kitchen | N/A | N/A | Main |
| Living Room | N/A | N/A | Main |
About 5329 HOLMES Road
Visit REALTOR® website for additional information. This custom designed home welcomes you with a large entrance that leads to a spacious kitchen with granite countertops, stainless steel appliances, and hickory cabinets. The formal dining room is ideal for gatherings. The living room features vaulted ceilings, exposed beams, and a propane fireplace, with a double doors opening to the back deck, where you'll find a hot tub and inground pool, plus several lounging areas and pool house. The master suite includes a walk-in closet, and full bath. Two additional bedrooms, another full bath and laundry room complete the main level. The finished basement offers a family room, cozy sitting area with a pellet stove, pool table, bar area, half bath, and utility room/workshop. A 2-car attached garage and 1-car detached garage provide plenty of room. The landscaped back yard is completed with a garden shed, raised beds, chicken coop and fire pit.
Home Overview
Last updated
7 hours ago
Virtual tour
None
Basement information
Finished, Full
Building size
2150
Status
In-Active
Property sub type
Detached
Maintenance fee
$N/A
Year built
2024
Additional Details
MORTGAGE INFO
ESTIMATED PAYMENT
Location
Some information about this property - HOLMES Road

Book a Showing
Find your dream home ✨
I agree to receive marketing and customer service calls and text messages from Condomonk. Consent is not a condition of purchase. Msg/data rates may apply. Msg frequency varies. Reply STOP to unsubscribe. Privacy Policy & Terms of Service.






