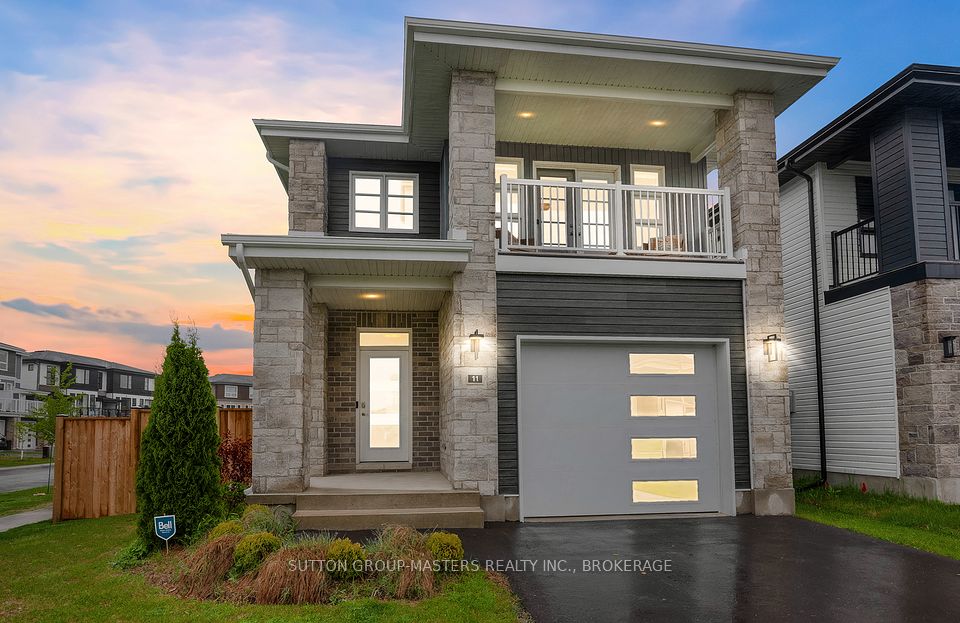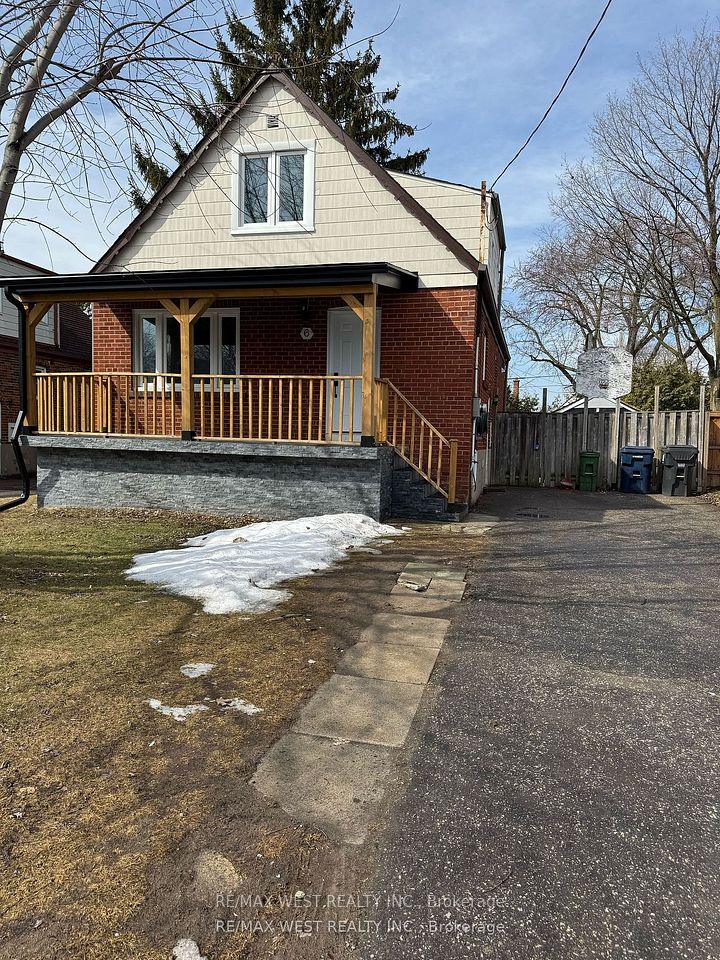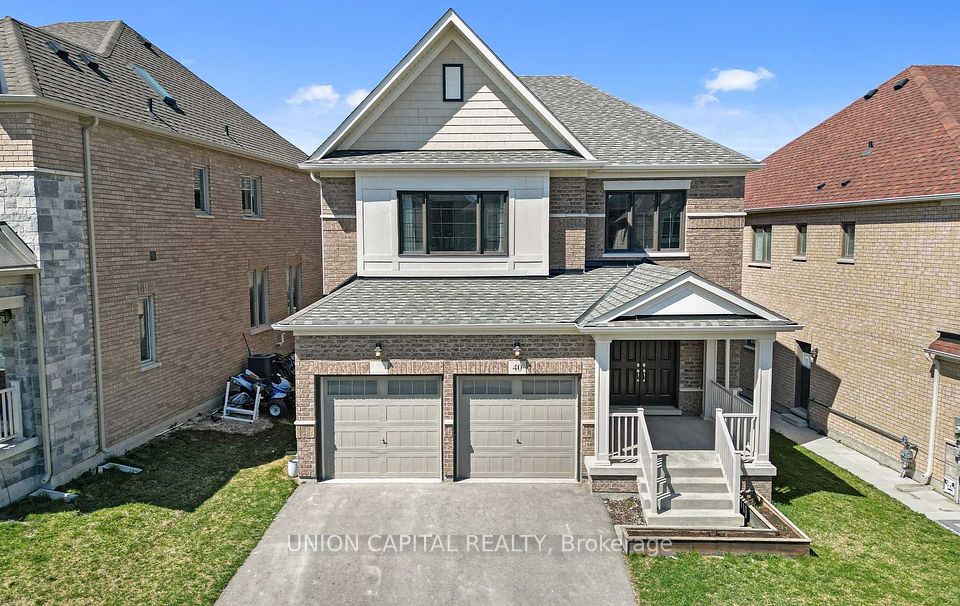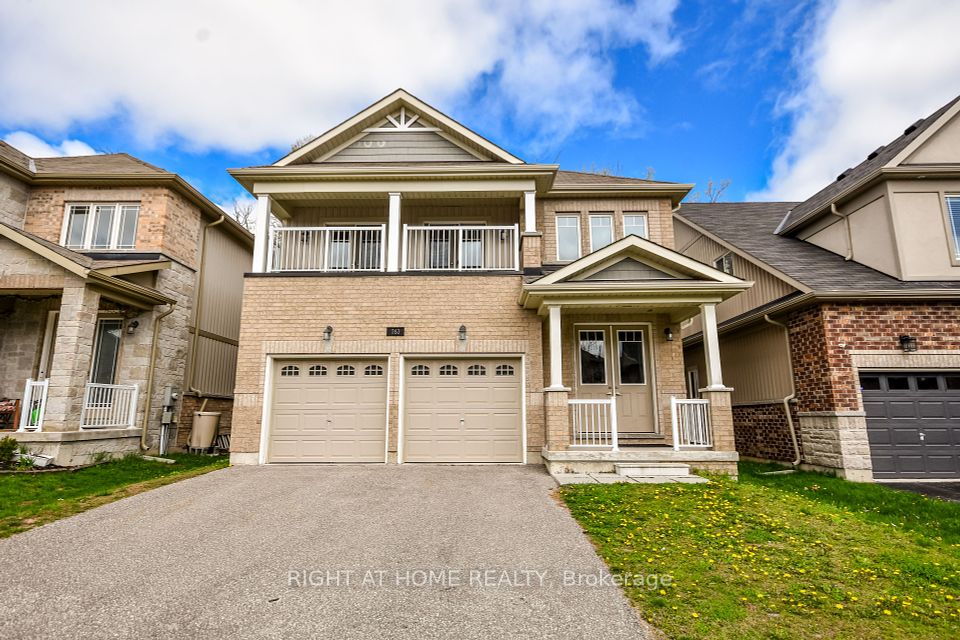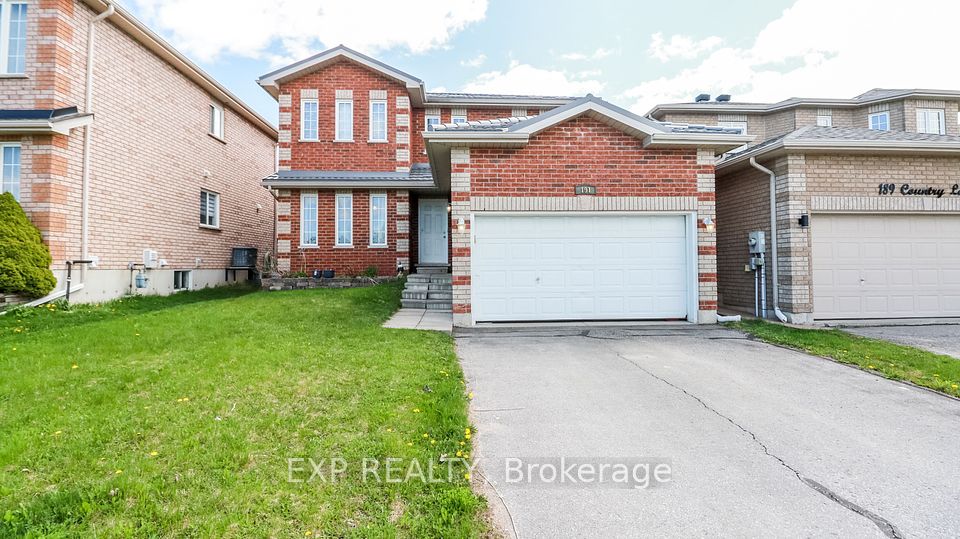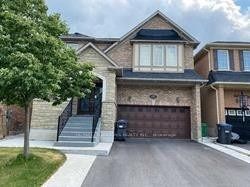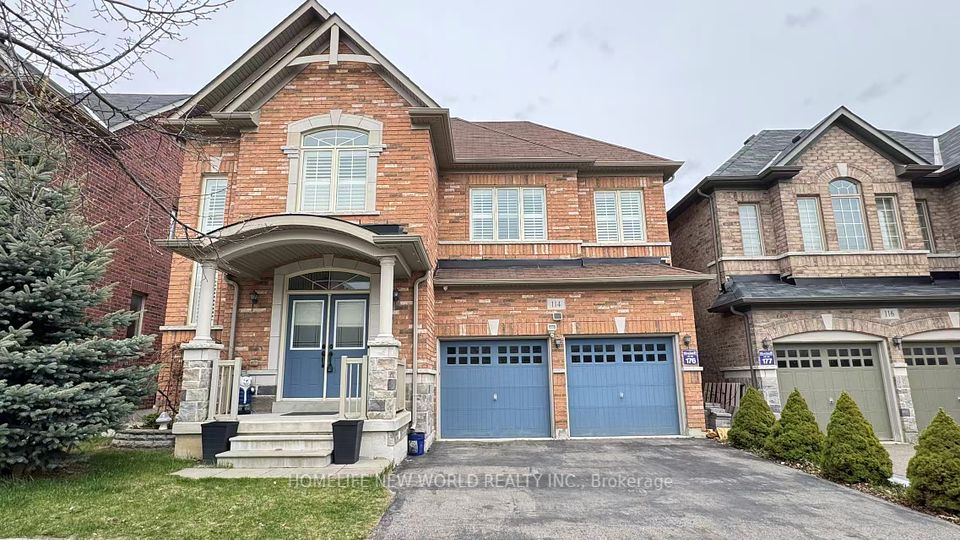$469,000
Last price change Apr 23
531 Sidney Street, Belleville, ON K8P 4A4
Property Description
Property type
Detached
Lot size
N/A
Style
Backsplit 3
Approx. Area
700-1100 Sqft
Room Information
| Room Type | Dimension (length x width) | Features | Level |
|---|---|---|---|
| Family Room | 6.81 x 3.78 m | Pot Lights, Vinyl Floor, Large Window | Main |
| Dining Room | 3.43 x 1.55 m | Combined w/Kitchen, Vinyl Floor, Pot Lights | Main |
| Kitchen | 3.43 x 2.51 m | Backsplash, Combined w/Dining, Vinyl Floor | Main |
| Primary Bedroom | 3.81 x 3.3 m | Hardwood Floor, Large Window, Pot Lights | Second |
About 531 Sidney Street
Charming 3-Bedroom Home with Modern updates and spacious backyard. This inviting 3 bedroom, 1 bathroom home blends classic charm with modern updates, making it ideal for young families. Original flooring adds character to each bedroom, while updated vinyl flooring brings a fresh look to the living room, and basement. The newly renovated kitchen boasts contemporary finishes, perfect for daily meal prep or hosting gatherings. A standout feature is the very large backyard offering ample space for outdoor activities and relaxation. With a public school just behind the backyard, families will enjoy easy and convenient access to education. This home is ready for new owners to move in and enjoy!
Home Overview
Last updated
Apr 23
Virtual tour
None
Basement information
Finished, Separate Entrance
Building size
--
Status
In-Active
Property sub type
Detached
Maintenance fee
$N/A
Year built
2024
Additional Details
Price Comparison
Location

Angela Yang
Sales Representative, ANCHOR NEW HOMES INC.
MORTGAGE INFO
ESTIMATED PAYMENT
Some information about this property - Sidney Street

Book a Showing
Tour this home with Angela
I agree to receive marketing and customer service calls and text messages from Condomonk. Consent is not a condition of purchase. Msg/data rates may apply. Msg frequency varies. Reply STOP to unsubscribe. Privacy Policy & Terms of Service.






