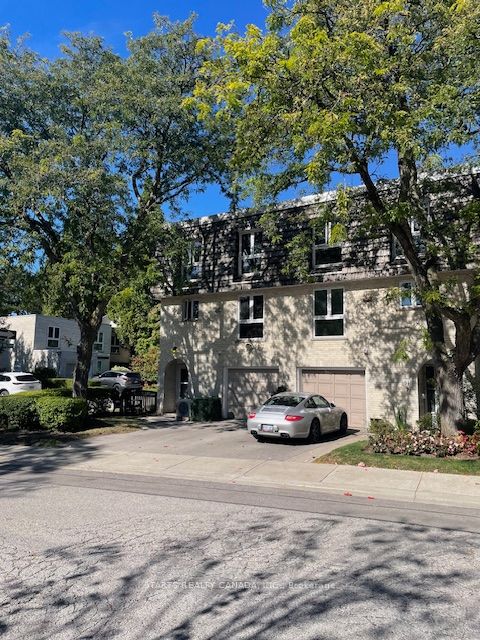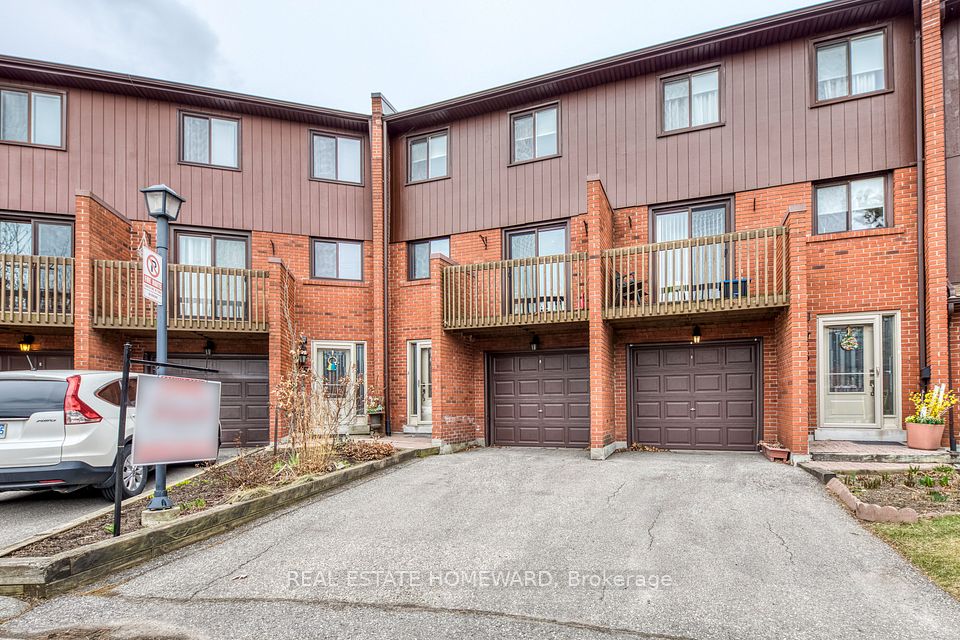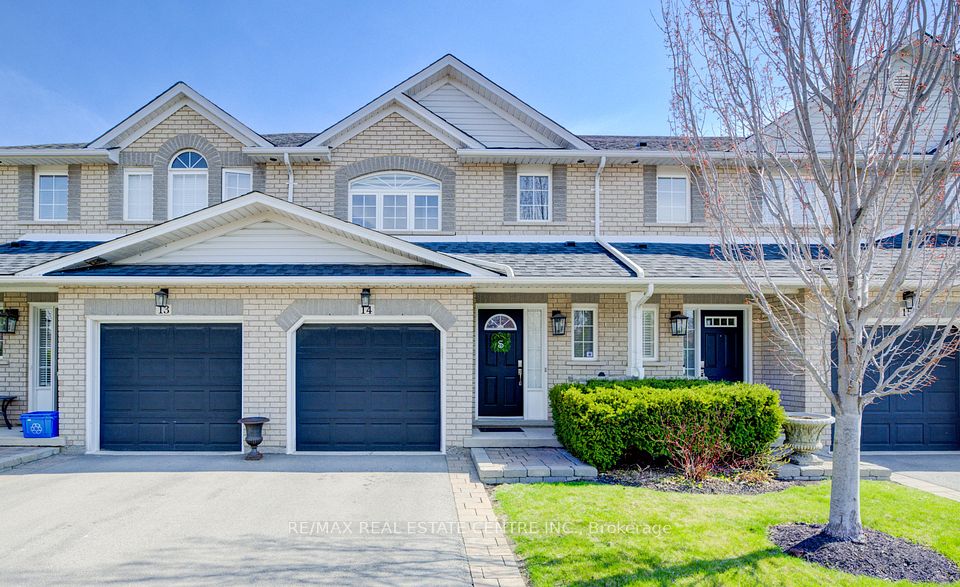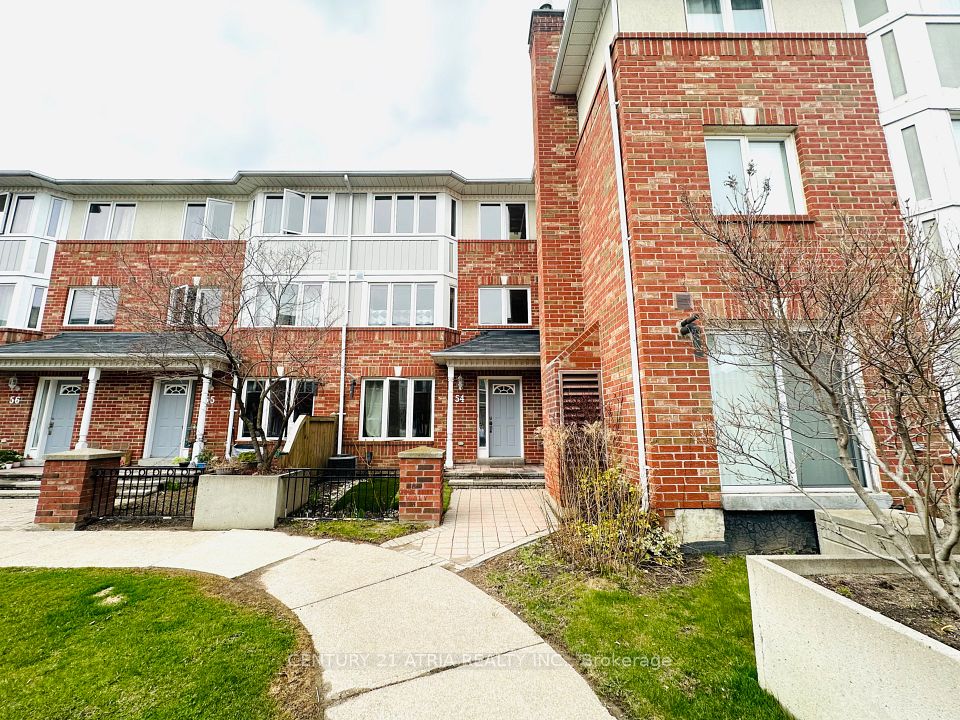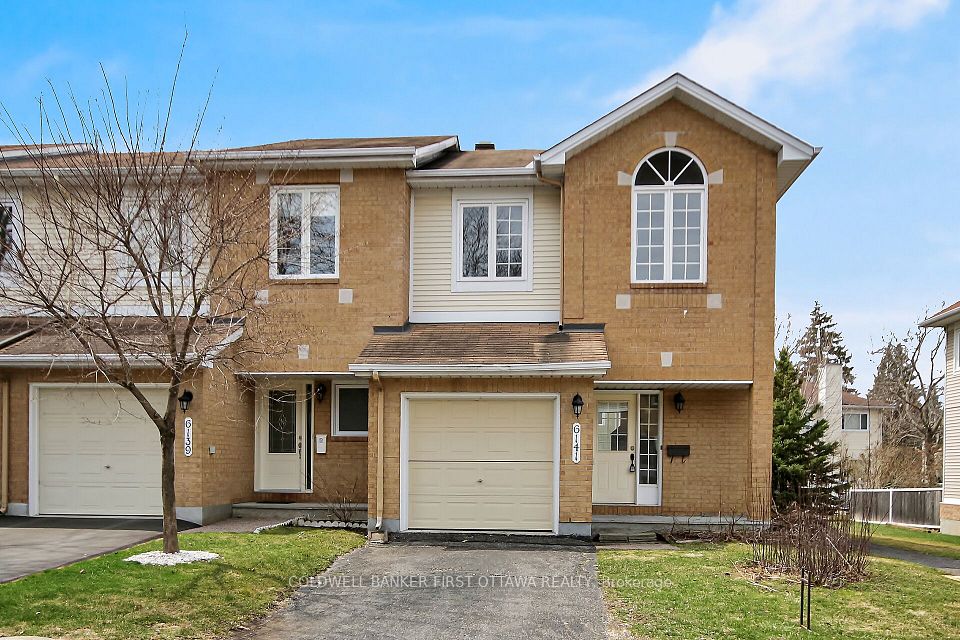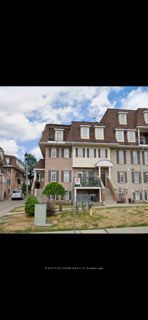$499,900
53 Taunton Road, Oshawa, ON L1G 3T6
Property Description
Property type
Condo Townhouse
Lot size
N/A
Style
2-Storey
Approx. Area
1000-1199 Sqft
Room Information
| Room Type | Dimension (length x width) | Features | Level |
|---|---|---|---|
| Primary Bedroom | 3.43 x 3.06 m | Large Window, Double Closet, Laminate | Second |
| Bedroom 2 | 3.75 x 2.52 m | Large Window, Double Closet, Laminate | Second |
| Bedroom 3 | 3.21 x 2.52 m | Large Window, Double Closet, Laminate | Second |
| Living Room | 5.51 x 4.08 m | Laminate, W/O To Balcony, Combined w/Dining | Main |
About 53 Taunton Road
Charming 3-Bed, 3-Bath Townhouse 53 Taunton Rd, Suite 70, Oshawa, ON. Welcome to this beautifully updated townhouse, offering a perfect blend of comfort and convenience in a desirable North Oshawa location. This 3-bedroom, 3-bathroom home is an ideal choice for families and professionals. The open-concept living and dining area is filled with natural light, creating a warm and inviting atmosphere that's perfect for both relaxing and entertaining. The modern kitchen features stainless steel appliances, ample cabinetry, and a breakfast bar, making it a functional and stylish space to prepare meals. Upstairs, you'll find three generously sized bedrooms, including a spacious primary bedroom with plenty of space. The additional bedrooms are versatile, providing options for family members, guests, or a home office. A well-appointed family bathroom and an additional bathroom on the main floor add convenience for your everyday needs. The partially finished basement offers extra living space, ideal for a recreation room, play area, or home gym. Outside, a cozy balcony provides a private outdoor retreat where you can unwind or enjoy a meal al fresco. Freshly painted and meticulously maintained, this home is truly move-in ready. Located in a family-friendly neighborhood, its close to schools, parks, shopping centers, and public transit, with easy access to major highways for stress-free commuting. Don't miss out on the opportunity to call 53 Taunton Rd, Suite 70 your new home. Experience this fantastic property for yourself. **EXTRAS** Amazing Location! Just Minutes To University Of Ontario Institute Of Technology (UOIT), Durham College, 407 & Costco. Steps To Public Transit, Shops, Restaurants & Pubs.
Home Overview
Last updated
Feb 13
Virtual tour
None
Basement information
Partially Finished
Building size
--
Status
In-Active
Property sub type
Condo Townhouse
Maintenance fee
$615.01
Year built
--
Additional Details
Price Comparison
Location

Shally Shi
Sales Representative, Dolphin Realty Inc
MORTGAGE INFO
ESTIMATED PAYMENT
Some information about this property - Taunton Road

Book a Showing
Tour this home with Shally ✨
I agree to receive marketing and customer service calls and text messages from Condomonk. Consent is not a condition of purchase. Msg/data rates may apply. Msg frequency varies. Reply STOP to unsubscribe. Privacy Policy & Terms of Service.






