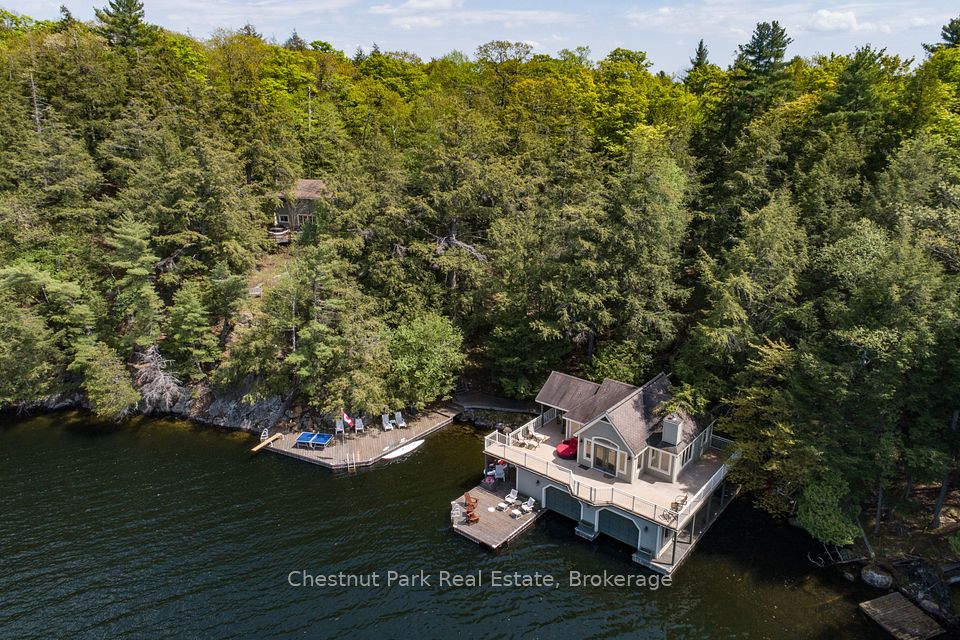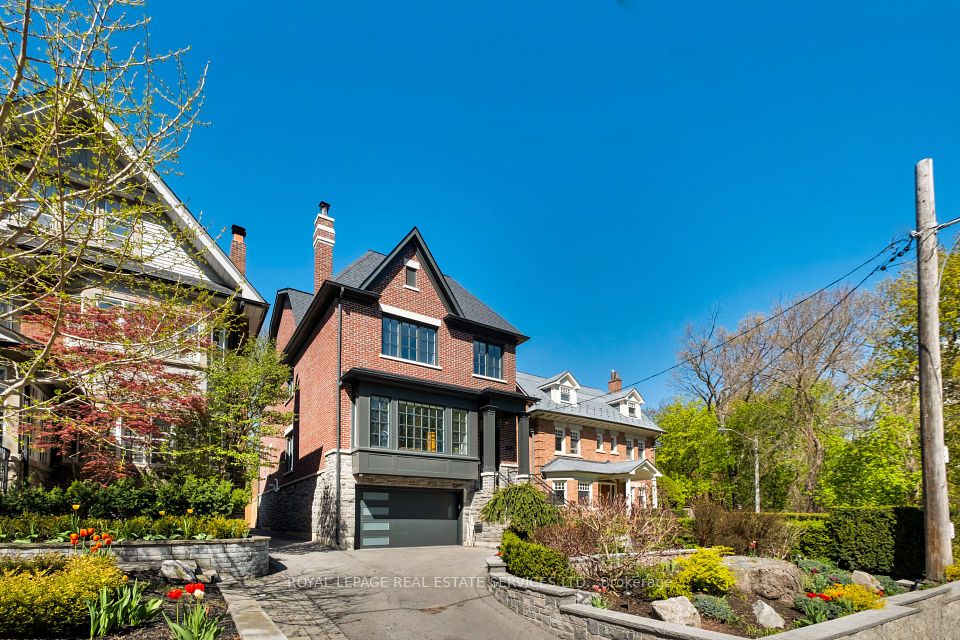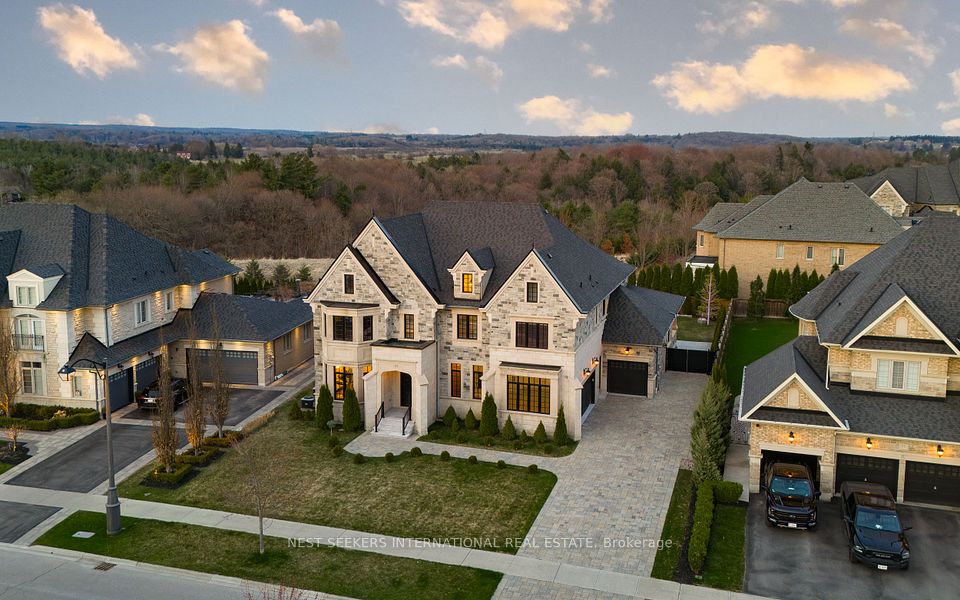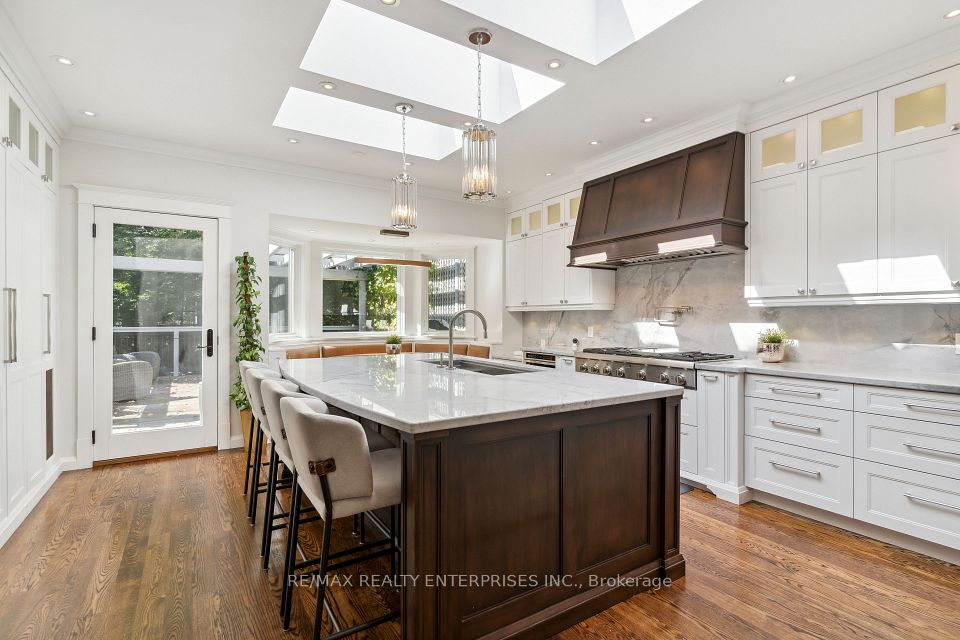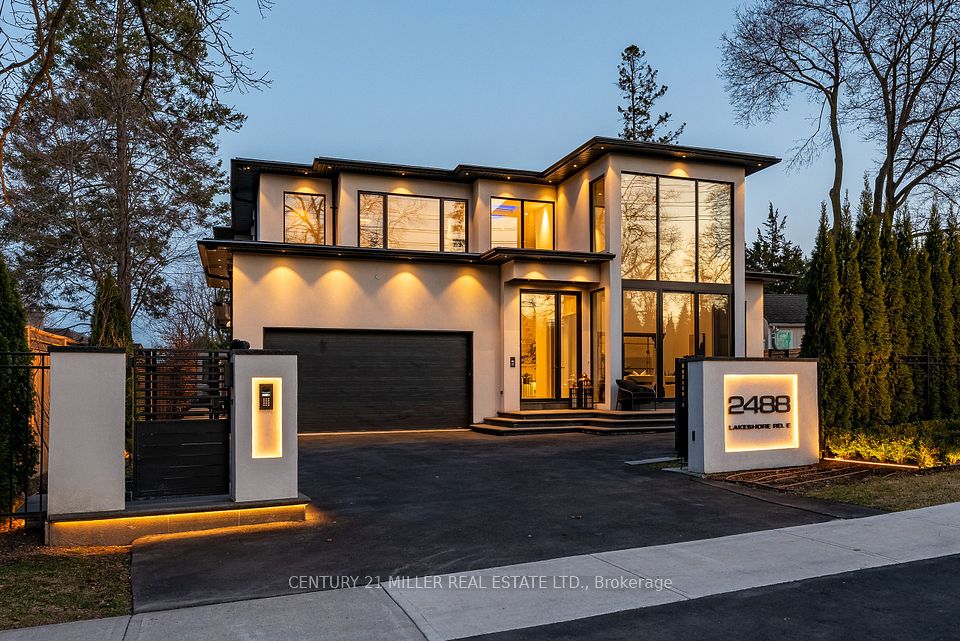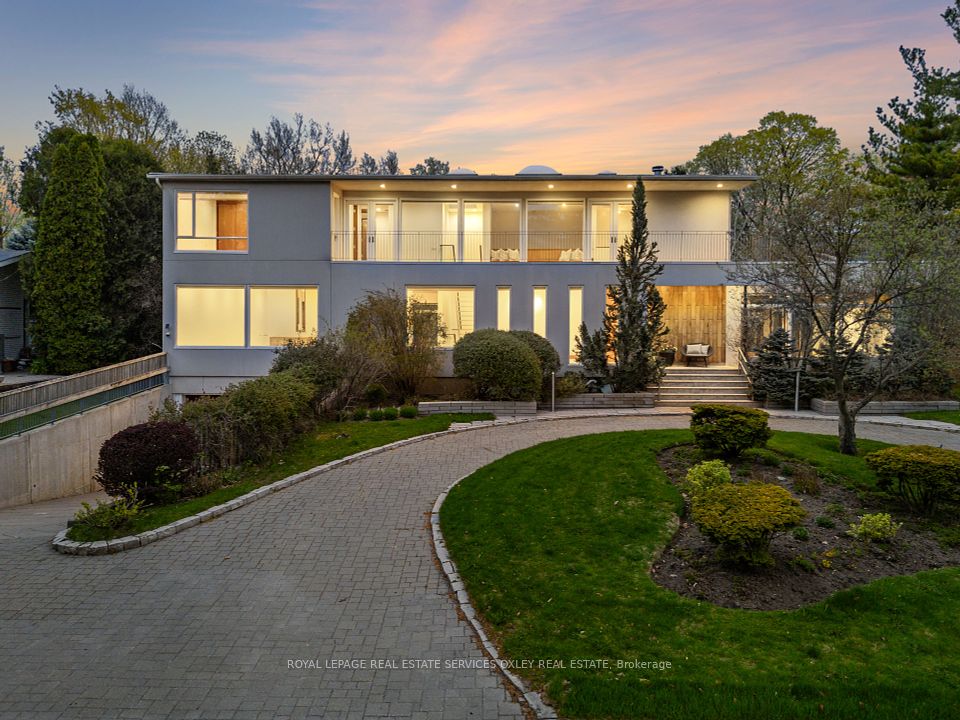$5,280,000
53 Proctor Avenue, Markham, ON L3T 1M6
Property Description
Property type
Detached
Lot size
N/A
Style
2-Storey
Approx. Area
5000 + Sqft
Room Information
| Room Type | Dimension (length x width) | Features | Level |
|---|---|---|---|
| Living Room | 6.02 x 4.9 m | Hardwood Floor, Gas Fireplace, Crown Moulding | Main |
| Dining Room | 6.02 x 4.9 m | Hardwood Floor, Coffered Ceiling(s), Formal Rm | Main |
| Kitchen | 5.05 x 4.37 m | Marble Floor, B/I Appliances, Centre Island | Main |
| Breakfast | 5.05 x 2.77 m | Marble Floor, Crown Moulding, W/O To Patio | Main |
About 53 Proctor Avenue
14 Years Old, Spectacular Custom Built Home With Exclusive Quility!Rear To Find 100*400 Ft Back To South Ravin Lot! 6520 Sqf Mn&2nd Floor,Over 10,000 Sqt Living Space.4 Car Garage,14 Parking Space,Heated Circular Driveway,Soaring26 Ft Grand Entrance.Italian Hand Crafted Millwork In Main Floor Library, Great Room And Lower Level Bar,Cedarwood Home Theater,5 Highly Detailed Hand Creafted Marble Fireplaces,European Vanities,Hand Crafrted Moulding,Elevator To All Floors.Steam Sauna, Dry Sauna, Luxury Home Theater
Home Overview
Last updated
May 12
Virtual tour
None
Basement information
Finished
Building size
--
Status
In-Active
Property sub type
Detached
Maintenance fee
$N/A
Year built
--
Additional Details
Price Comparison
Location

Angela Yang
Sales Representative, ANCHOR NEW HOMES INC.
MORTGAGE INFO
ESTIMATED PAYMENT
Some information about this property - Proctor Avenue

Book a Showing
Tour this home with Angela
I agree to receive marketing and customer service calls and text messages from Condomonk. Consent is not a condition of purchase. Msg/data rates may apply. Msg frequency varies. Reply STOP to unsubscribe. Privacy Policy & Terms of Service.






