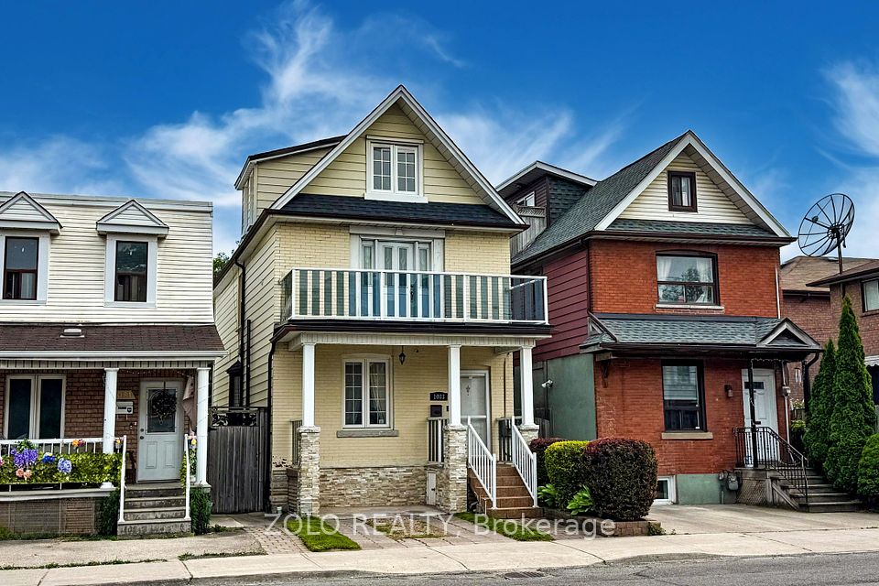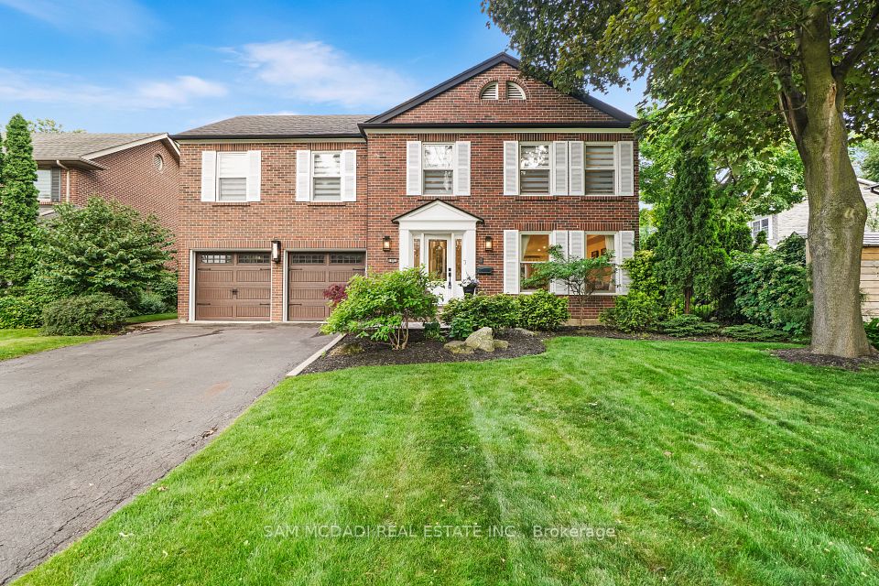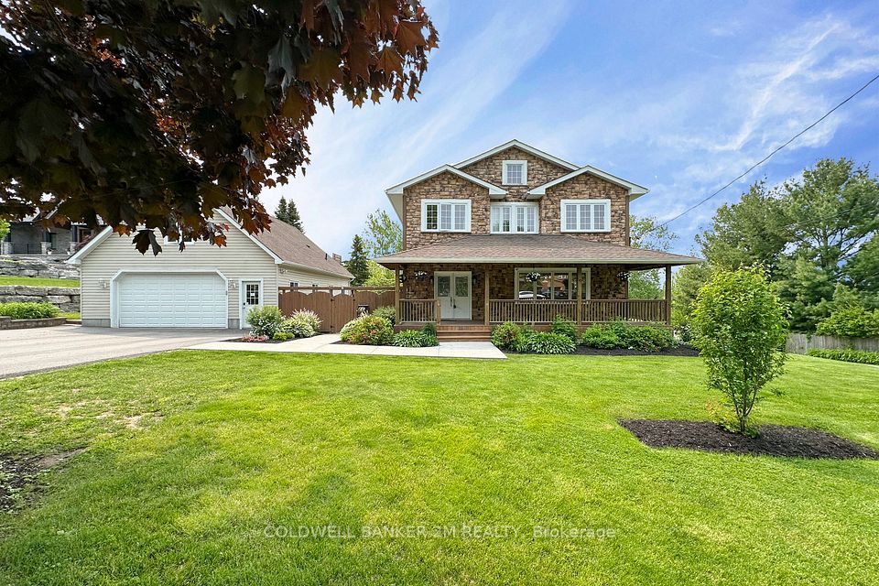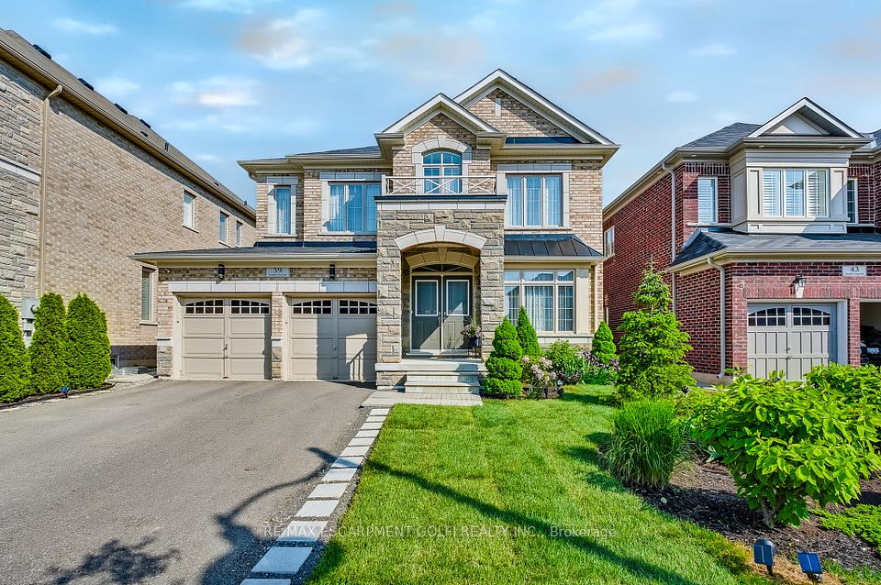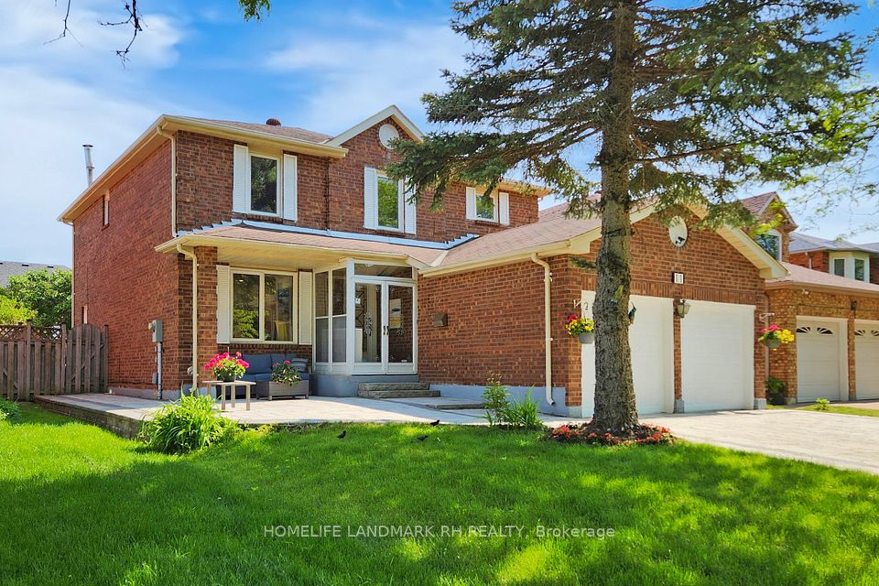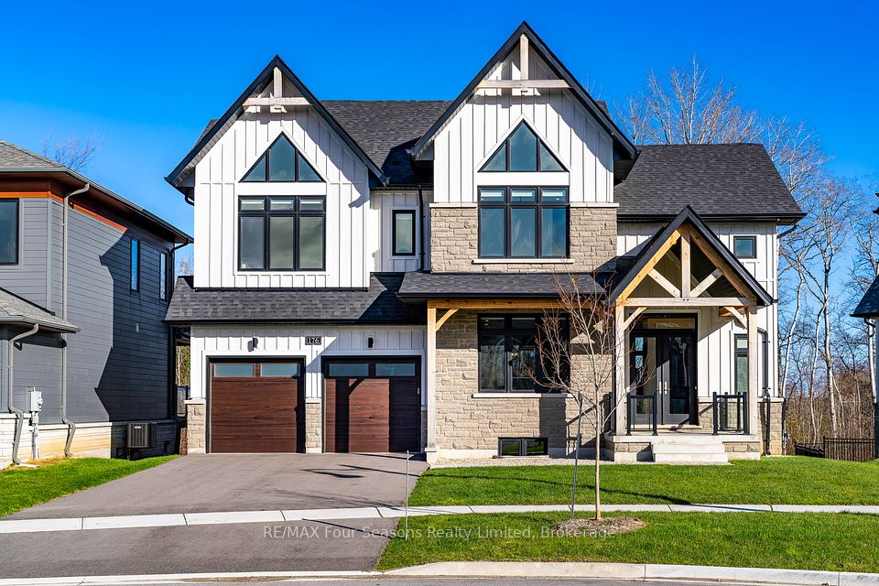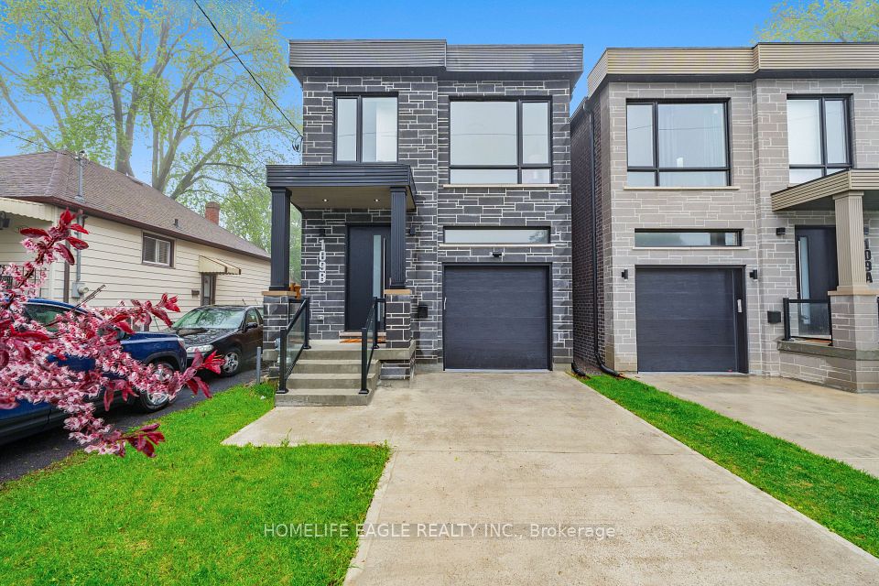$2,100,000
53 Glenfern Avenue, Hamilton, ON L8P 2T6
Property Description
Property type
Detached
Lot size
N/A
Style
2 1/2 Storey
Approx. Area
3500-5000 Sqft
Room Information
| Room Type | Dimension (length x width) | Features | Level |
|---|---|---|---|
| Foyer | 3.91 x 2.39 m | N/A | Main |
| Living Room | 4.55 x 4.44 m | N/A | Main |
| Dining Room | 3.96 x 3.84 m | N/A | Main |
| Family Room | 6.45 x 5.28 m | N/A | Main |
About 53 Glenfern Avenue
Lovingly restored and modernized century home in prime South West neighborhood. Over 5000 sqft of living space in this stunning home with a separate entrance 2 story in-law suite addition. Entirely new landscaped front yard in 2022. 2018 family room addition and covered loggia, 2018 custom kitchen with dual ovens, 36 inch gas cooktop, and heated marble floors in family room. Convenient front walk-in basement to mud room and huge storage areas. Many extras including (2) gas log fireplaces, walnut floors in LR & DR, built-in Klipsch speaker system, 2017 boiler, full irrigation system front & back, on-demand water system with back up tank, custom BBQ center, alarm system, and more.
Home Overview
Last updated
May 28
Virtual tour
None
Basement information
Full, Walk-Out
Building size
--
Status
In-Active
Property sub type
Detached
Maintenance fee
$N/A
Year built
2025
Additional Details
Price Comparison
Location

Angela Yang
Sales Representative, ANCHOR NEW HOMES INC.
MORTGAGE INFO
ESTIMATED PAYMENT
Some information about this property - Glenfern Avenue

Book a Showing
Tour this home with Angela
I agree to receive marketing and customer service calls and text messages from Condomonk. Consent is not a condition of purchase. Msg/data rates may apply. Msg frequency varies. Reply STOP to unsubscribe. Privacy Policy & Terms of Service.






