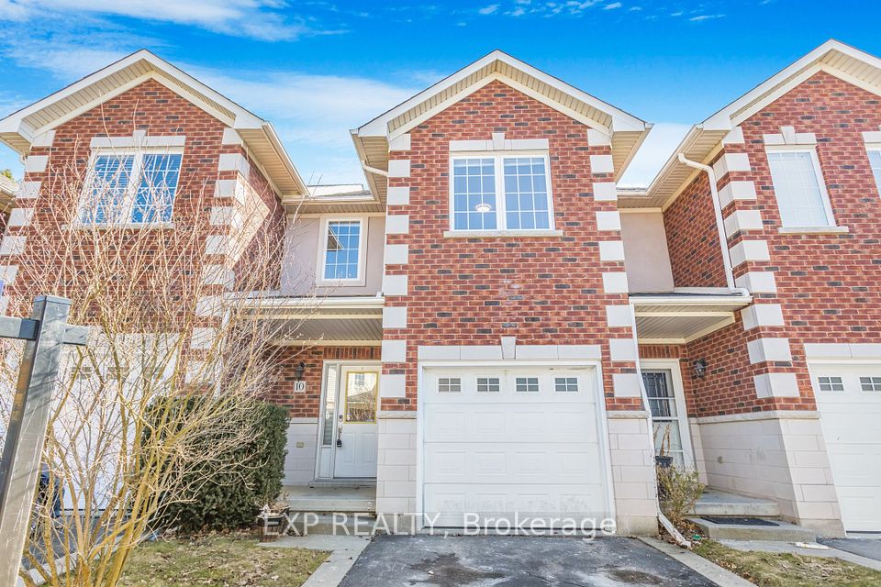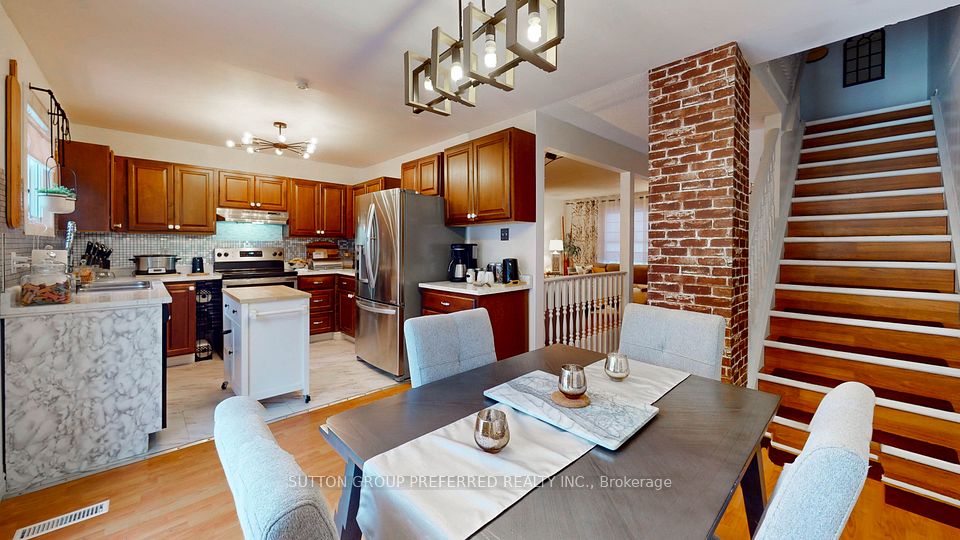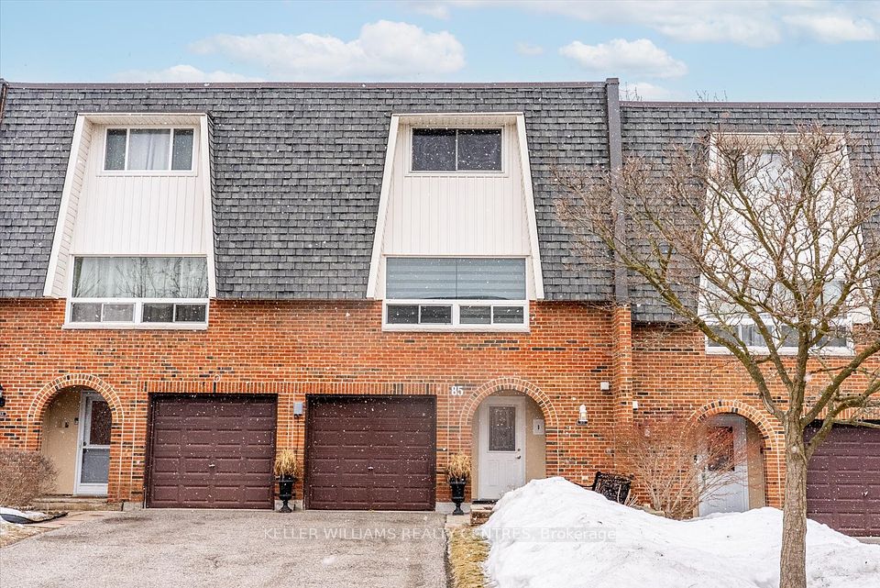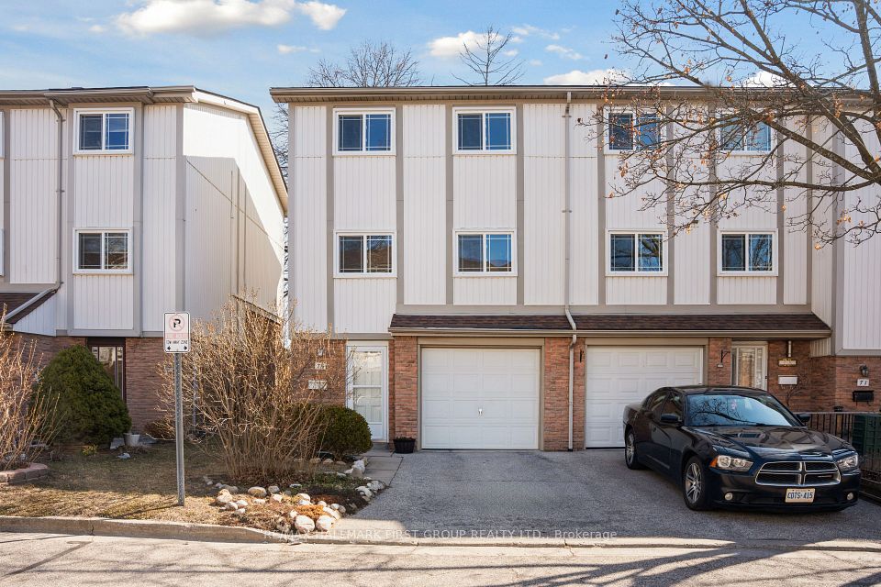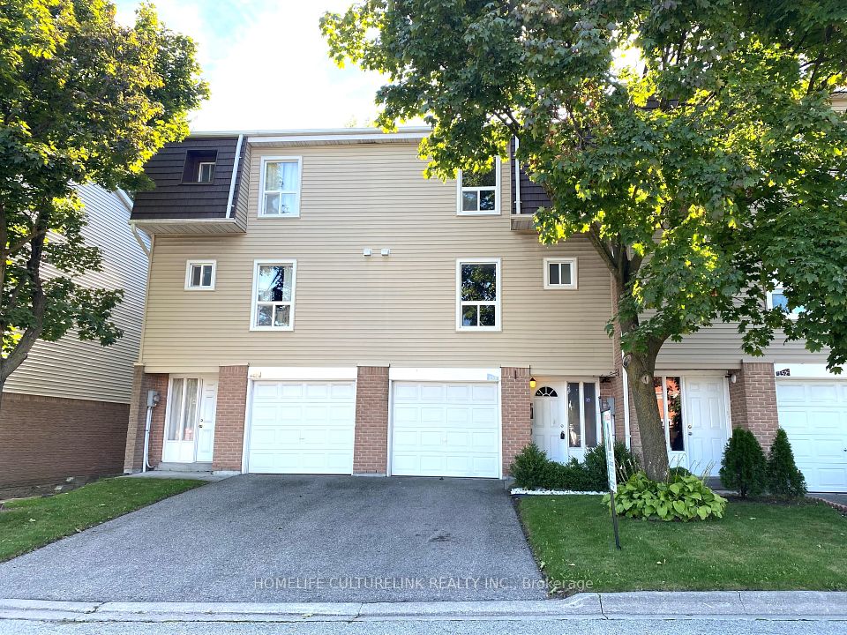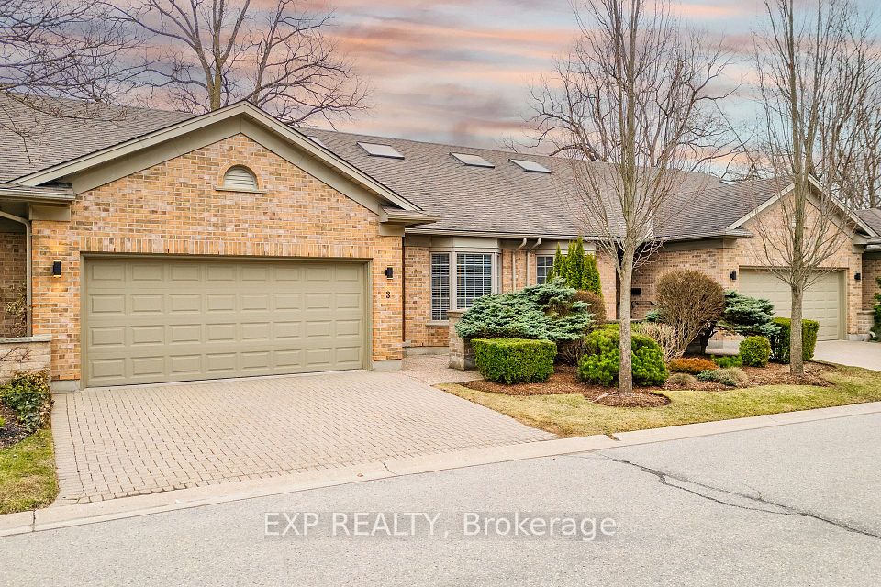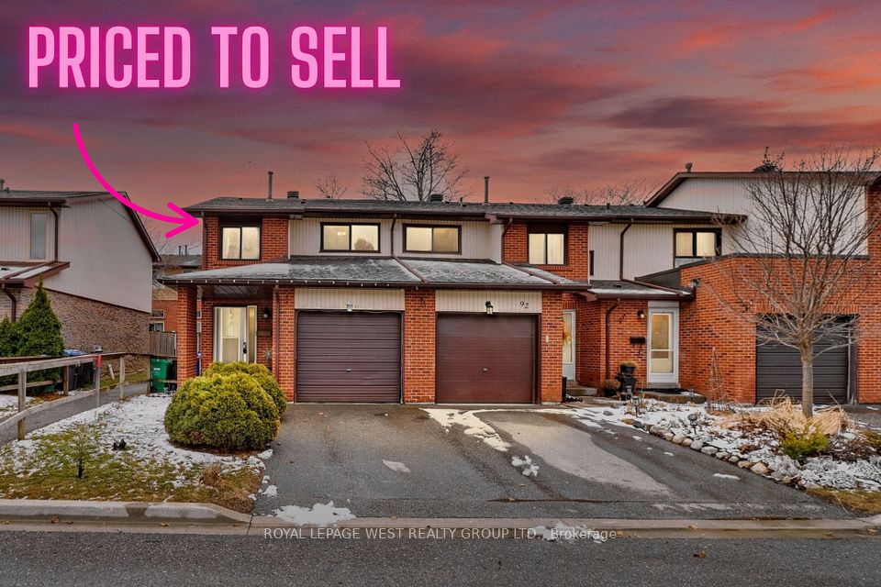$539,990
529 Woven N/A, Stittsville - Munster - Richmond, ON K2S 3B2
Property Description
Property type
Condo Townhouse
Lot size
N/A
Style
3-Storey
Approx. Area
1200-1399 Sqft
Room Information
| Room Type | Dimension (length x width) | Features | Level |
|---|---|---|---|
| Foyer | 2.07 x 2.4 m | N/A | Main |
| Family Room | 5.23 x 2.71 m | Overlooks Backyard | Main |
| Kitchen | 4.03 x 3.72 m | Open Concept, Overlooks Dining, Overlooks Living | Second |
| Living Room | 5.23 x 3.7 m | Laminate | Second |
About 529 Woven N/A
Step into this beautifully upgraded 3Bed/3Bath Cooper model by Mattamy Homes! Featuring a backyard and an additional family room, offering 1,387 sq ft of thoughtfully designed living space. The main level features a bright and spacious family room with sliding patio doors that open directly to the backyard perfect for entertaining or enjoying quiet outdoor moments. Head upstairs to the second floor, where you will find an expansive open-concept living and dining area, enhanced by sleek laminate flooring that adds warmth and style. The modern kitchen is a chefs delight, complete with a central island that offers additional prep space and casual seating. On the third floor, the private primary suite awaits, featuring a generous ensuite bathroom for your ultimate comfort. Two additional well-sized bedrooms provide ample closet space and share a full bathroom, ideal for family or guests. Located in a highly desirable area, this home offers unbeatable convenience just minutes from transit, Centrum, Canadian Tire Centre, Tanger Outlets, and more. Whether you're commuting, shopping, or dining out, everything you need is within easy reach. Don't miss the opportunity to make this charming property your new home!
Home Overview
Last updated
6 hours ago
Virtual tour
None
Basement information
None
Building size
--
Status
In-Active
Property sub type
Condo Townhouse
Maintenance fee
$118
Year built
--
Additional Details
Price Comparison
Location

Shally Shi
Sales Representative, Dolphin Realty Inc
MORTGAGE INFO
ESTIMATED PAYMENT
Some information about this property - Woven N/A

Book a Showing
Tour this home with Shally ✨
I agree to receive marketing and customer service calls and text messages from Condomonk. Consent is not a condition of purchase. Msg/data rates may apply. Msg frequency varies. Reply STOP to unsubscribe. Privacy Policy & Terms of Service.






