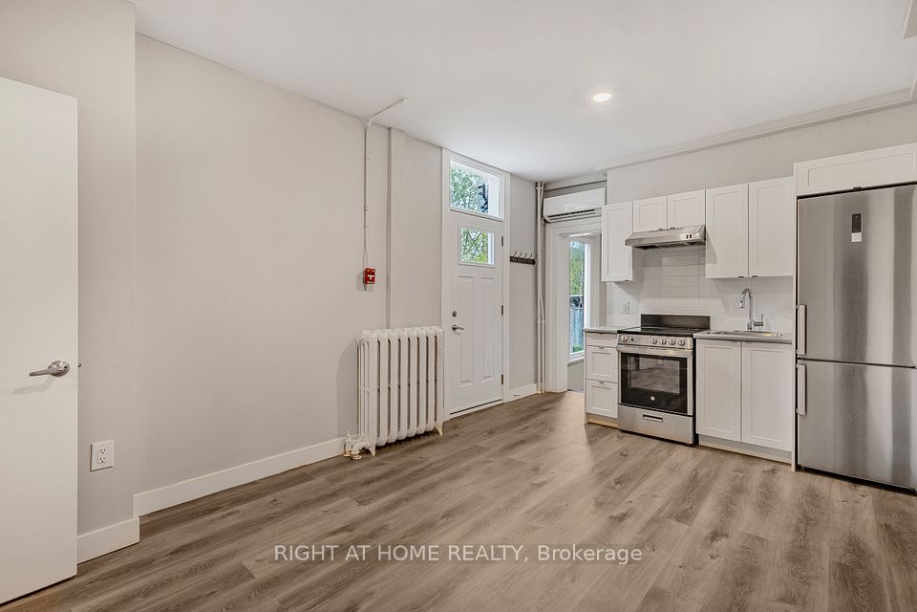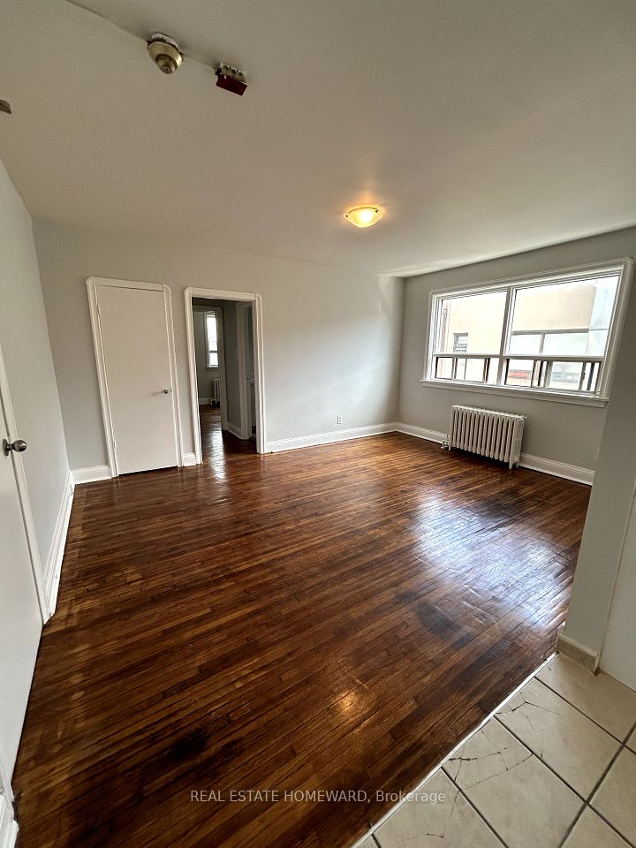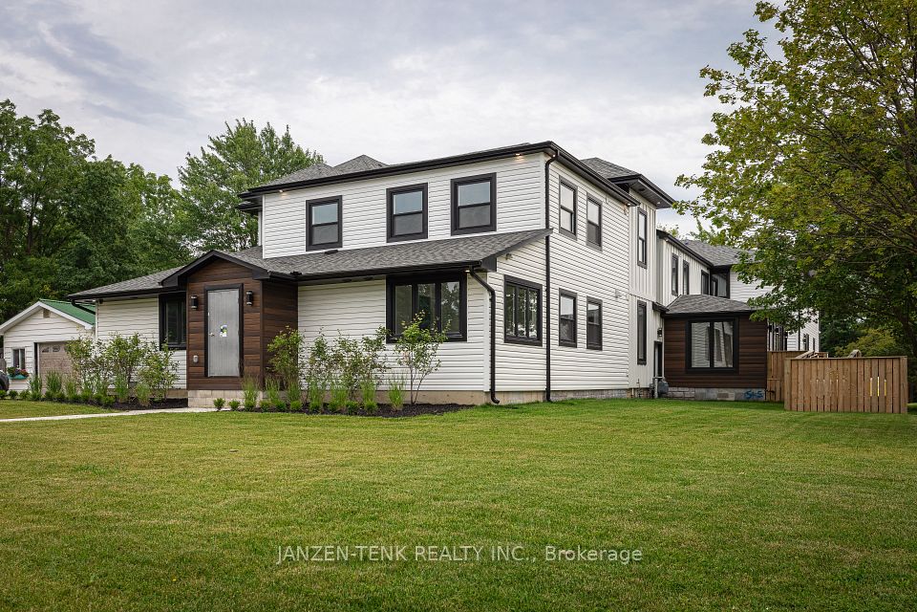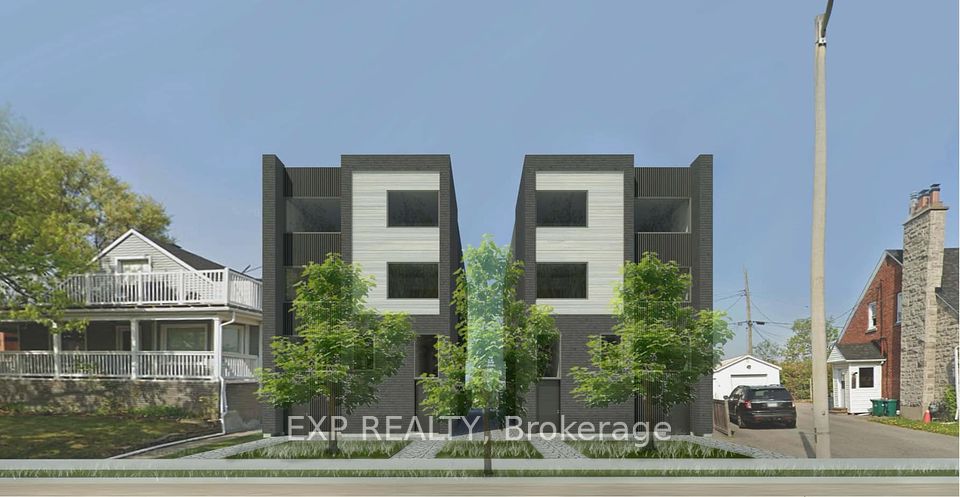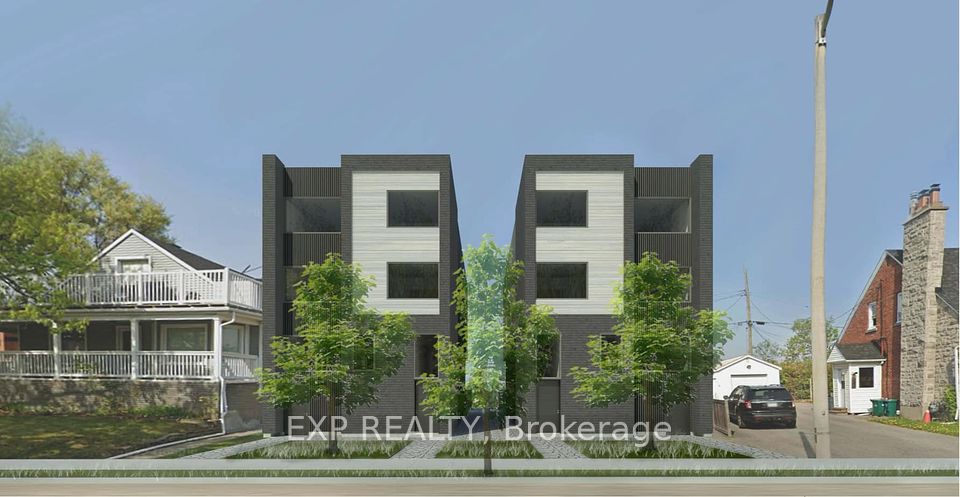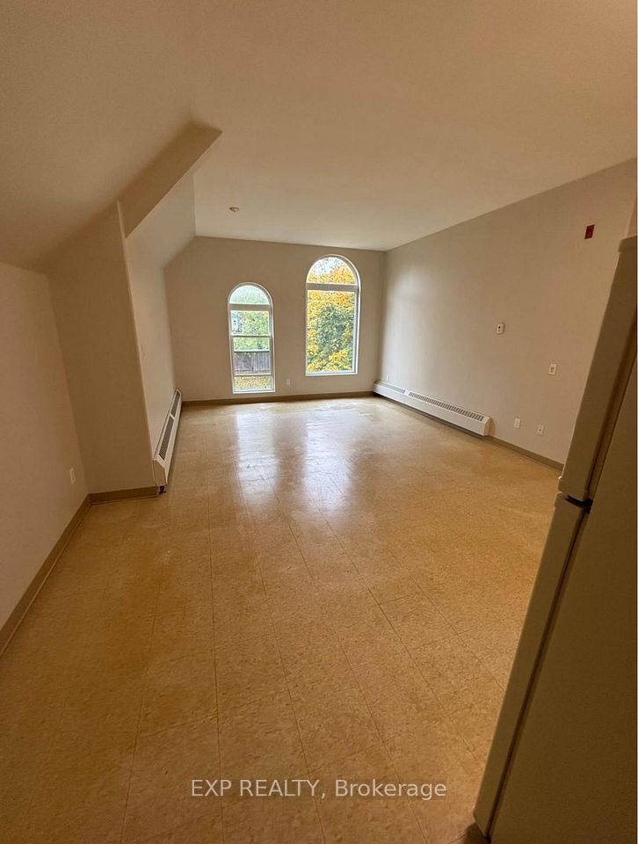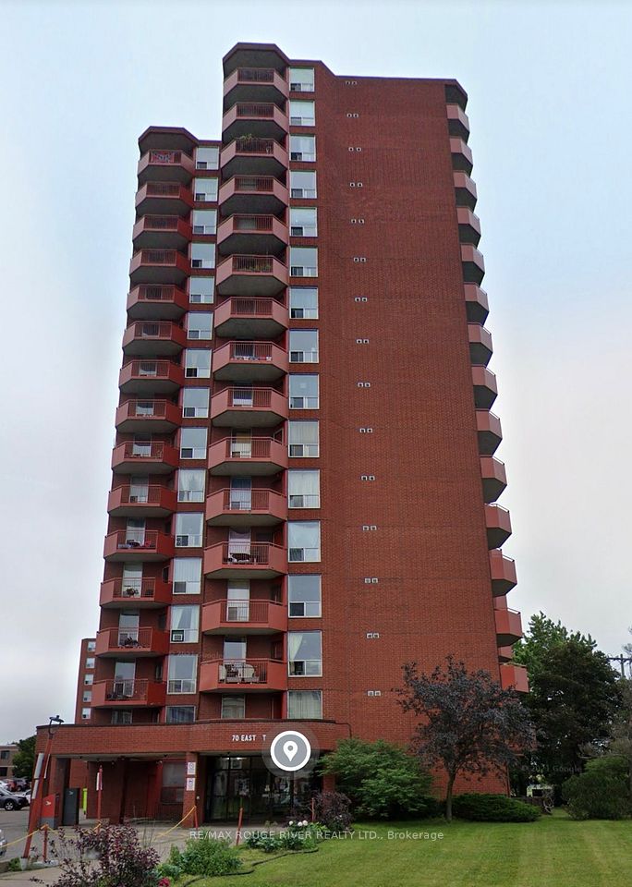$2,500
526 Palmerston Boulevard, Toronto C01, ON M6G 2P5
Property Description
Property type
Multiplex
Lot size
N/A
Style
3-Storey
Approx. Area
N/A Sqft
Room Information
| Room Type | Dimension (length x width) | Features | Level |
|---|---|---|---|
| Bedroom | 2.99 x 2.99 m | Hardwood Floor | Main |
| Living Room | 3.99 x 2.99 m | Hardwood Floor | Main |
| Kitchen | 3.63 x 1.3 m | Laminate | Main |
| Bathroom | 2.64 x 1.6 m | 3 Pc Bath | Main |
About 526 Palmerston Boulevard
Welcome to 526 Palmerston Blvd.Main floor Apartment just renovated in one of Toronto's most sought-after areas. The unit features engineered flooring throughout kitchen and washroom .Hardwood flooring on the Living room and the bedroom.The spacious main bedroom offers closet space.This unit is minutes away from downtown and Little Italy with vibrant shopping and restaurants, and is close to major TTC arteries. **EXTRAS** Fridge,Stove,Electric Light Features,(Washer and Dryer down stairs).
Home Overview
Last updated
Apr 25
Virtual tour
None
Basement information
Other
Building size
--
Status
In-Active
Property sub type
Multiplex
Maintenance fee
$N/A
Year built
--
Additional Details
Price Comparison
Location

Angela Yang
Sales Representative, ANCHOR NEW HOMES INC.
MORTGAGE INFO
ESTIMATED PAYMENT
Some information about this property - Palmerston Boulevard

Book a Showing
Tour this home with Angela
I agree to receive marketing and customer service calls and text messages from Condomonk. Consent is not a condition of purchase. Msg/data rates may apply. Msg frequency varies. Reply STOP to unsubscribe. Privacy Policy & Terms of Service.






