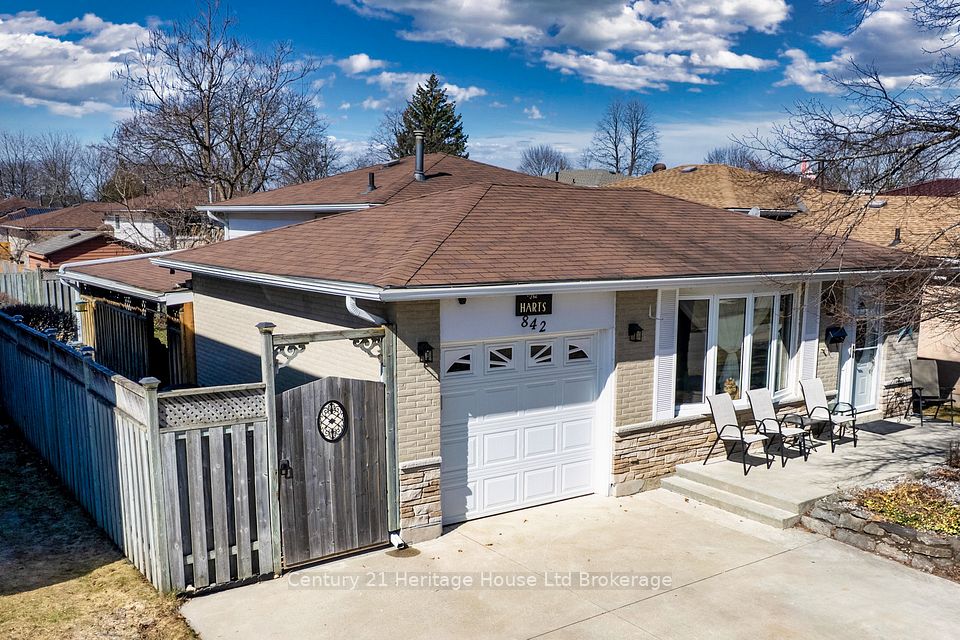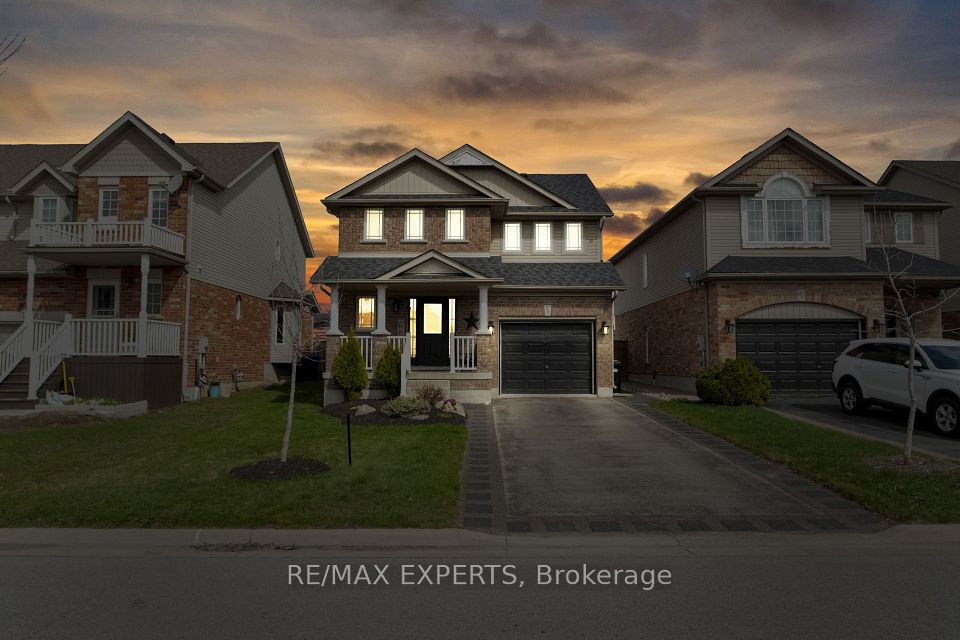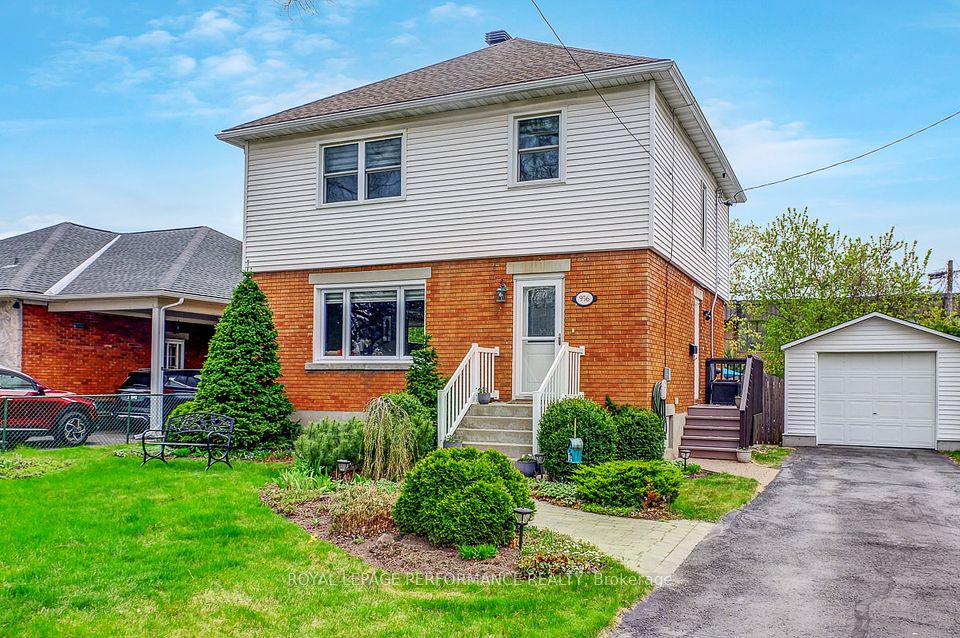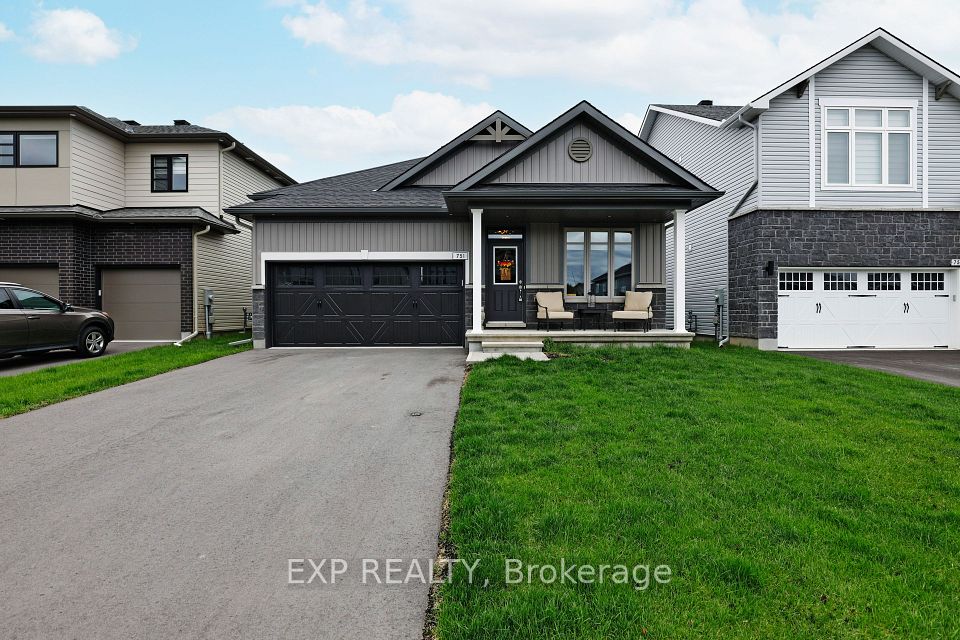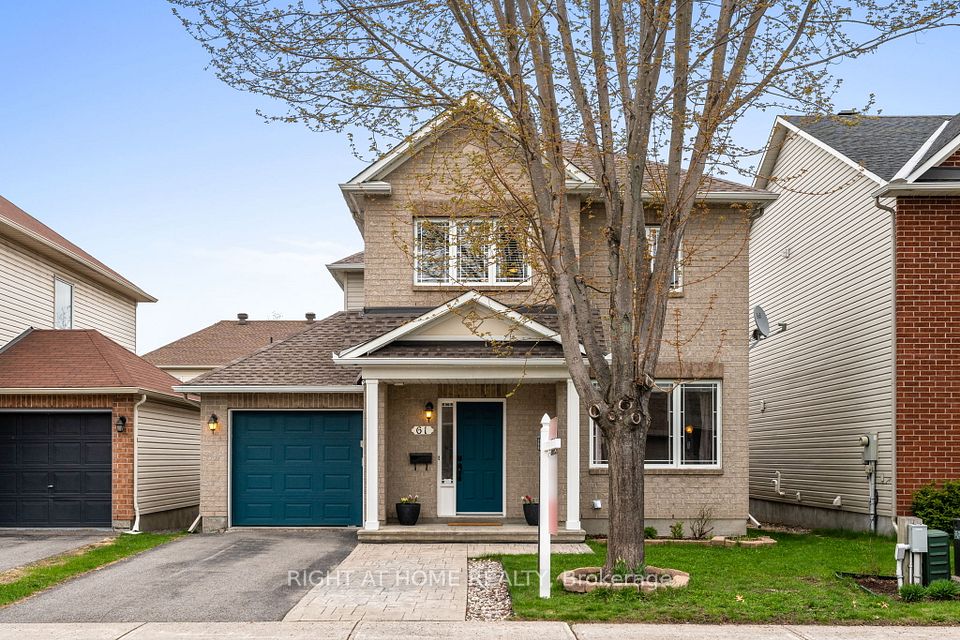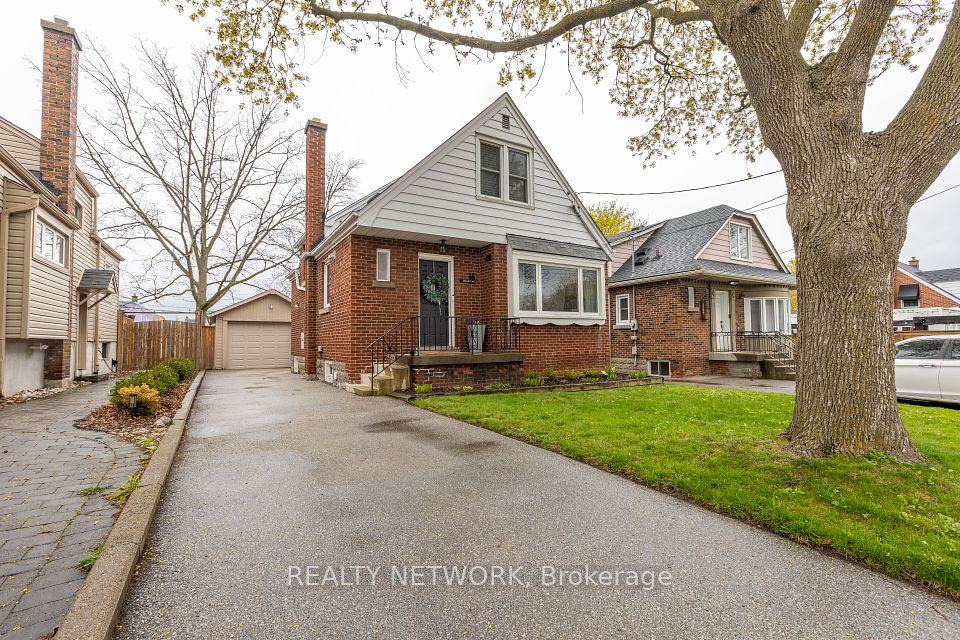$1,212,500
525 Scott Boulevard, Milton, ON L9T 0T8
Property Description
Property type
Detached
Lot size
< .50
Style
2-Storey
Approx. Area
1500-2000 Sqft
Room Information
| Room Type | Dimension (length x width) | Features | Level |
|---|---|---|---|
| Family Room | 6.6 x 3.7 m | Gas Fireplace, Hardwood Floor | Ground |
| Kitchen | 4.12 x 3.24 m | Breakfast Bar | Ground |
| Breakfast | 4.12 x 3.16 m | W/O To Yard, Open Concept | Ground |
| Primary Bedroom | 5.71 x 3.36 m | 4 Pc Ensuite, Walk-In Closet(s), Hardwood Floor | Second |
About 525 Scott Boulevard
Arista-built Bennett model in the Scott neighbourhood. All-brick exterior with brushed concrete front and back. Open concept layout with large eat-in kitchen and family room. Tall cabinets, tumbled marble backsplash, breakfast bar. Vaulted ceiling and gas fireplace in family room. Curved staircase adds visual interest. 9-foot ceilings on main level. No carpets hardwood and tile throughout. Lots of natural light, overlooking backyard gardens. Direct garage entry to home. Great location with Escarpment views nearby. Walk to schools, parks, and the Sherwood Community Centre with pool, skating rinks, and library. Plaza across the street with pizza, pharmacy, bank, and daycare. Tim Hortons and Sunset Grill just around the corner. Quiet street with friendly neighbours
Home Overview
Last updated
Mar 25
Virtual tour
None
Basement information
Full, Unfinished
Building size
--
Status
In-Active
Property sub type
Detached
Maintenance fee
$N/A
Year built
2024
Additional Details
Price Comparison
Location

Angela Yang
Sales Representative, ANCHOR NEW HOMES INC.
MORTGAGE INFO
ESTIMATED PAYMENT
Some information about this property - Scott Boulevard

Book a Showing
Tour this home with Angela
I agree to receive marketing and customer service calls and text messages from Condomonk. Consent is not a condition of purchase. Msg/data rates may apply. Msg frequency varies. Reply STOP to unsubscribe. Privacy Policy & Terms of Service.






