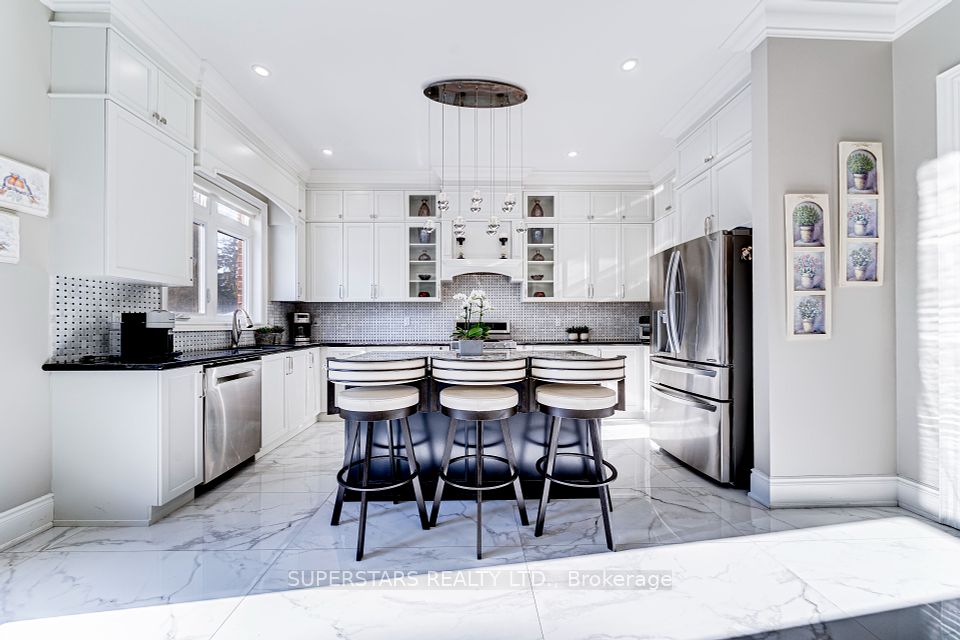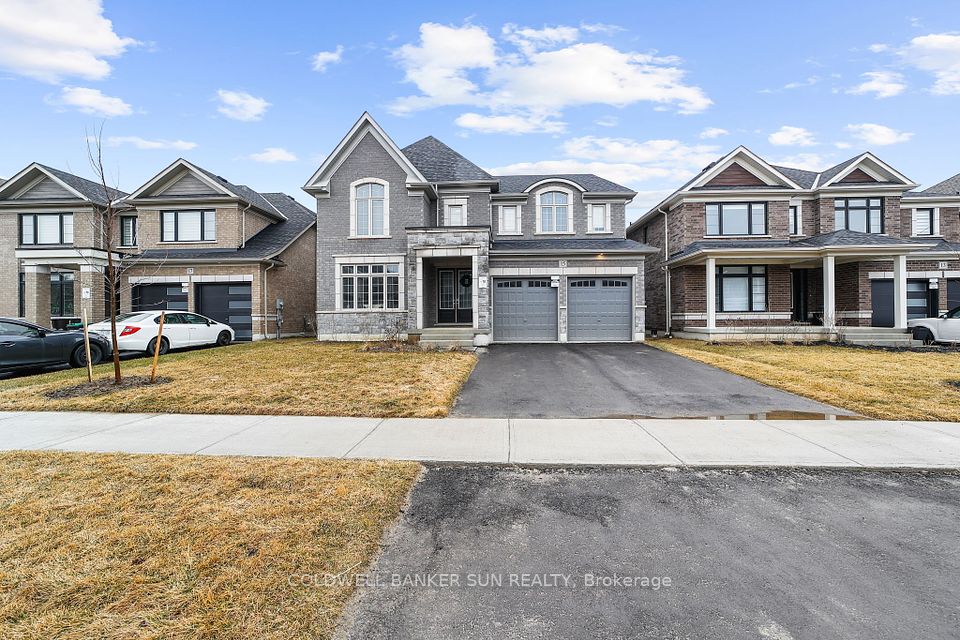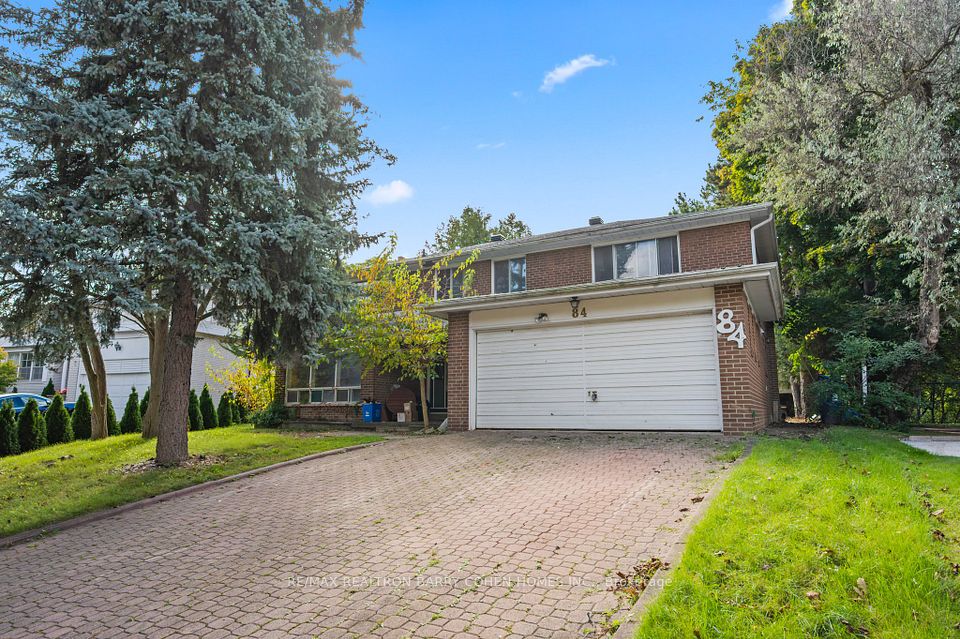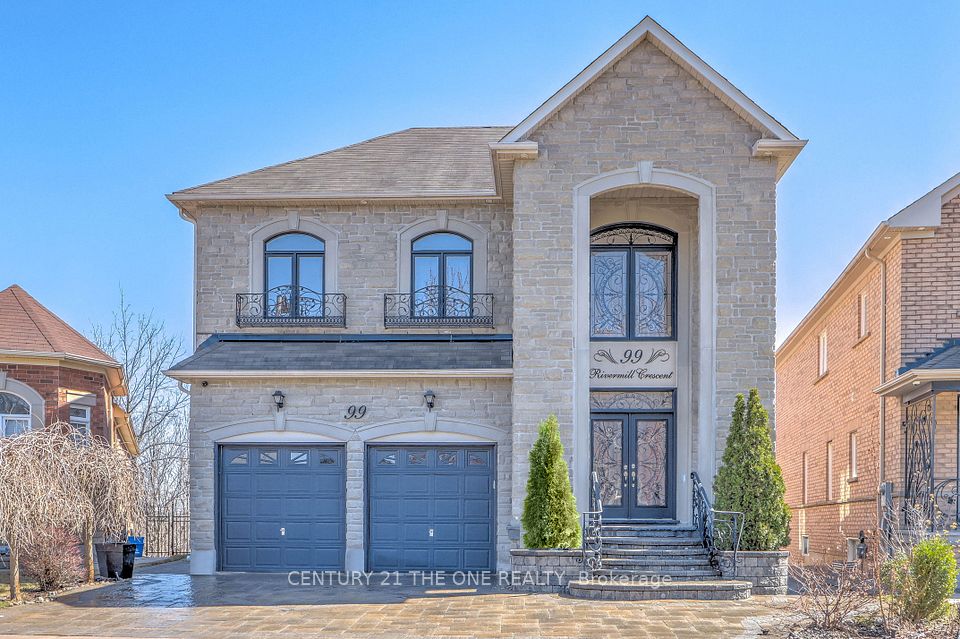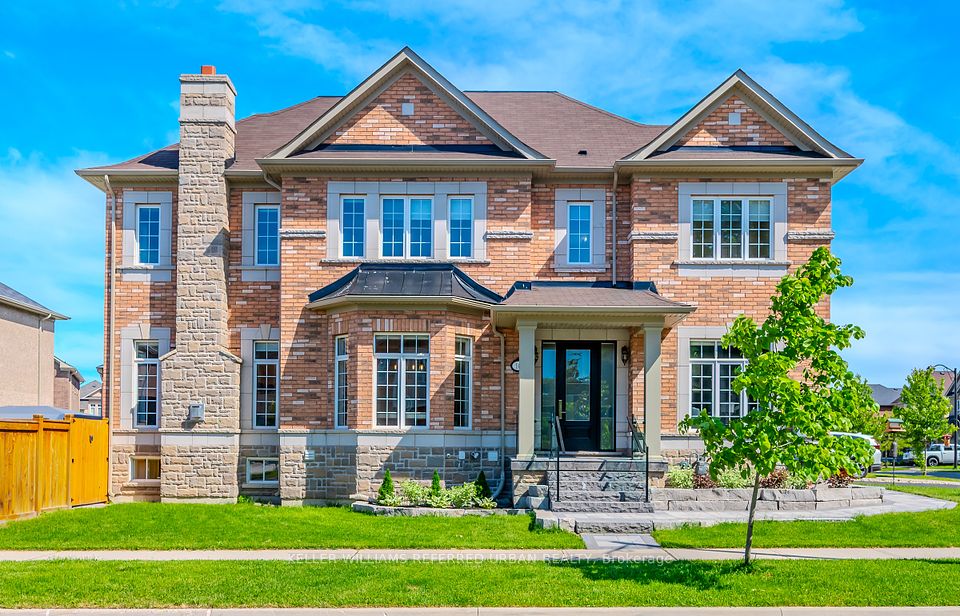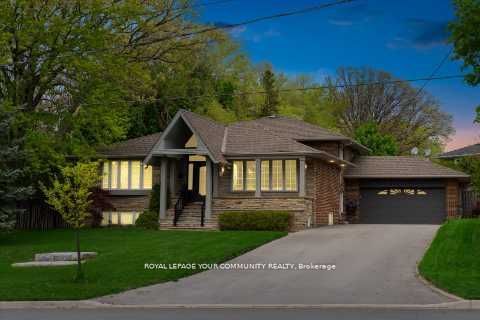$1,998,000
525 Binns Avenue, Newmarket, ON L3X 1T8
Property Description
Property type
Detached
Lot size
N/A
Style
2-Storey
Approx. Area
3500-5000 Sqft
Room Information
| Room Type | Dimension (length x width) | Features | Level |
|---|---|---|---|
| Living Room | 3.84 x 5.44 m | Hardwood Floor, Pot Lights, Large Window | Main |
| Family Room | 4.55 x 5.61 m | Hardwood Floor, Fireplace, Built-in Speakers | Main |
| Dining Room | 3.94 x 6.22 m | Hardwood Floor, Pot Lights, Overlooks Pool | Main |
| Kitchen | 3.15 x 7.62 m | Hardwood Floor, Centre Island, W/O To Pool | Main |
About 525 Binns Avenue
An Exquisite Move-In Ready Residence Designed for Effortless Living and Entertaining. Truly a stunning home that blends sophisticated design with luxurious functionality. The moment you step inside, you're greeted by a spacious open-concept layout, gleaming hardwood floors, pot lights and an abundance of natural light streaming through oversized windows. Integrated vents and automated window coverings add both comfort and convenience. The dramatic foyer and living room has soaring 16-ft. ceilings and expansive windows that seamlessly connect the indoors with the outdoors, creating a bright and airy atmosphere. Perfectly designed for hosting, the open-concept dining area flows into the family room & gourmet kitchen, making entertaining effortless & enjoyable. A chefs dream, the kitchen features a striking oversized stone waterfall island with seating for four and a beverage fridge. Enjoy thoughtful details such as built-in speakers, under-cabinet valance lighting, pull-out drawers, floor-to-ceiling cabinetry, a built-in KitchenAid fridge/freezer, six-burner gas stove with oven w/pot filler faucet & picturesque views of the backyard. A beautifully designed mudroom with access to the side yard offers Caesarstone countertops and backsplash, crown moulding, a built-in bench & storage. Retreat to the serene & spacious primary suite, complete with a sunken sleeping area, generous sitting space, His & Hers closets & a spa-inspired ensuite bath. The finished lower level extends your living space, offering a large recreation room, two additional bedrooms, ample storage & endless flexibility for your lifestyle. The beautifully landscaped rear grounds is an oasis & feature a glass-enclosed inground pool, expansive deck with oversized pavers perfect for lounging & outdoor dining, a dedicated play area with a storage shed & enhanced ambiance thanks to nightscape lighting, Armour rocks & built-in outdoor speakers. Power of Sale; "As-is Where-is condition"
Home Overview
Last updated
4 days ago
Virtual tour
None
Basement information
Finished
Building size
--
Status
In-Active
Property sub type
Detached
Maintenance fee
$N/A
Year built
2024
Additional Details
Price Comparison
Location

Shally Shi
Sales Representative, Dolphin Realty Inc
MORTGAGE INFO
ESTIMATED PAYMENT
Some information about this property - Binns Avenue

Book a Showing
Tour this home with Shally ✨
I agree to receive marketing and customer service calls and text messages from Condomonk. Consent is not a condition of purchase. Msg/data rates may apply. Msg frequency varies. Reply STOP to unsubscribe. Privacy Policy & Terms of Service.






