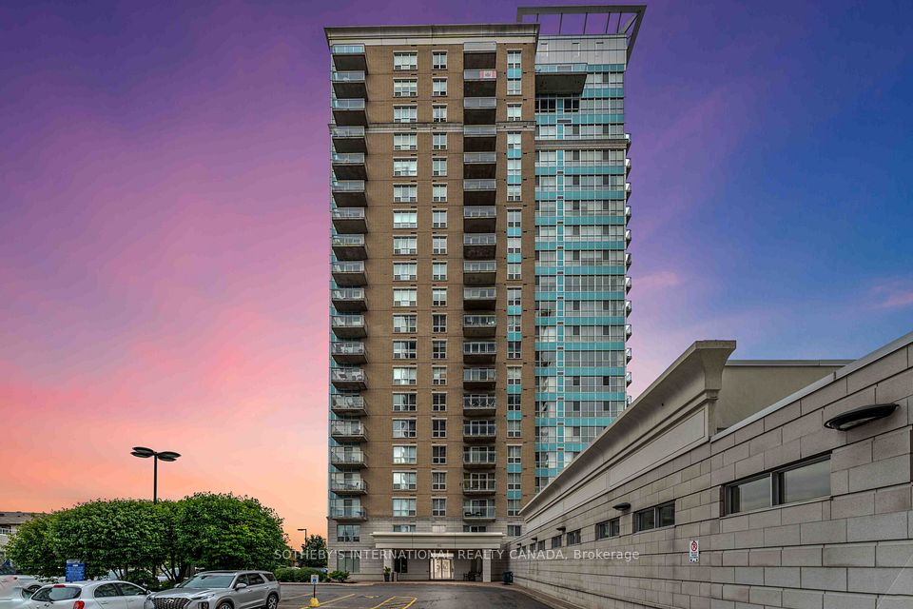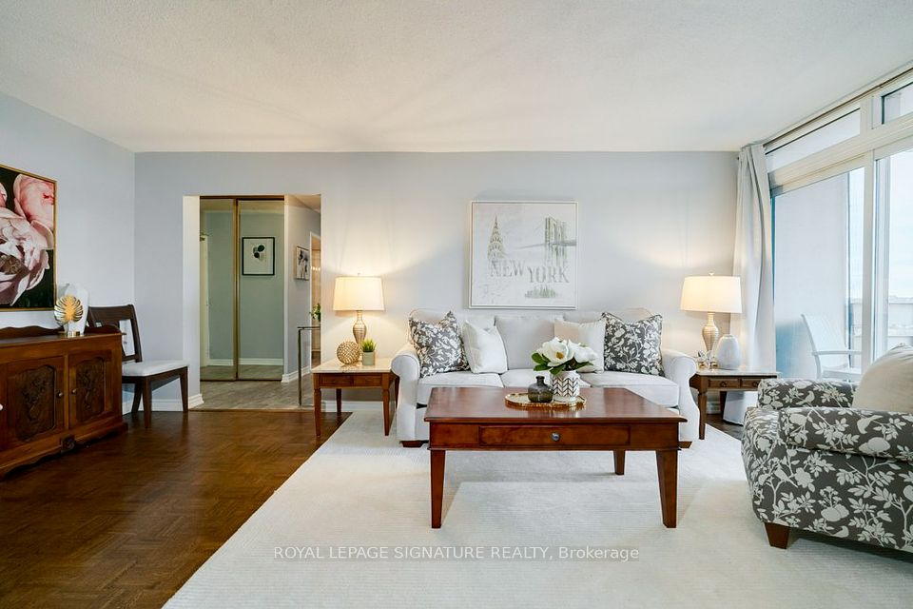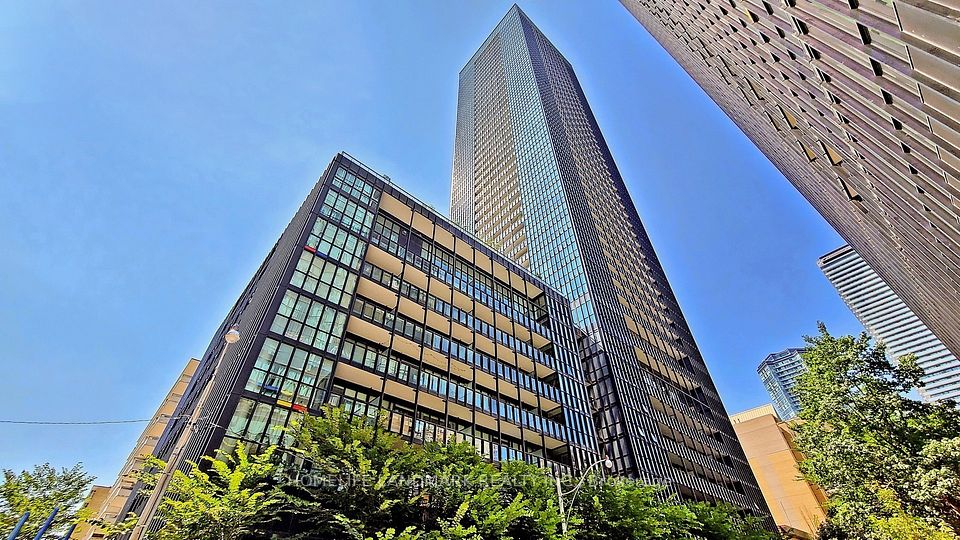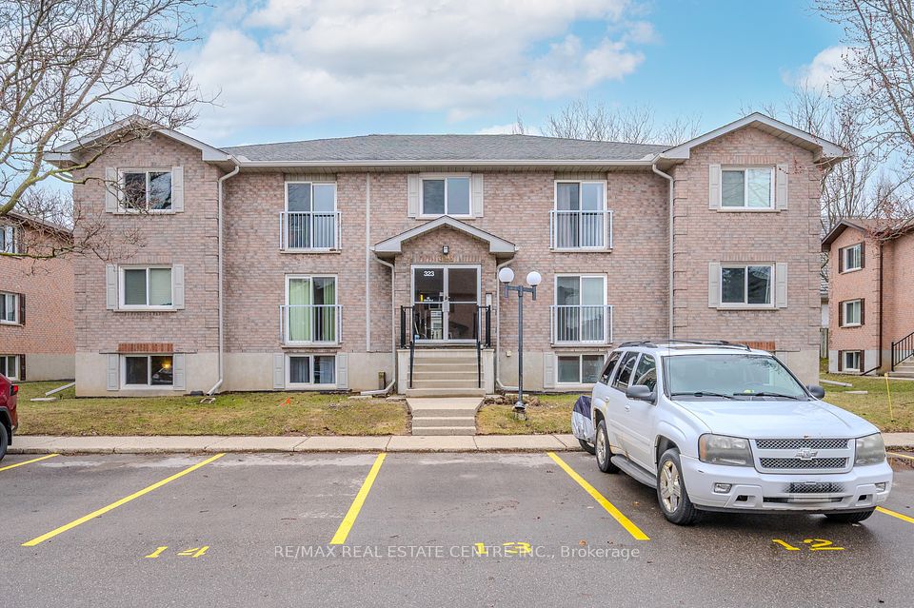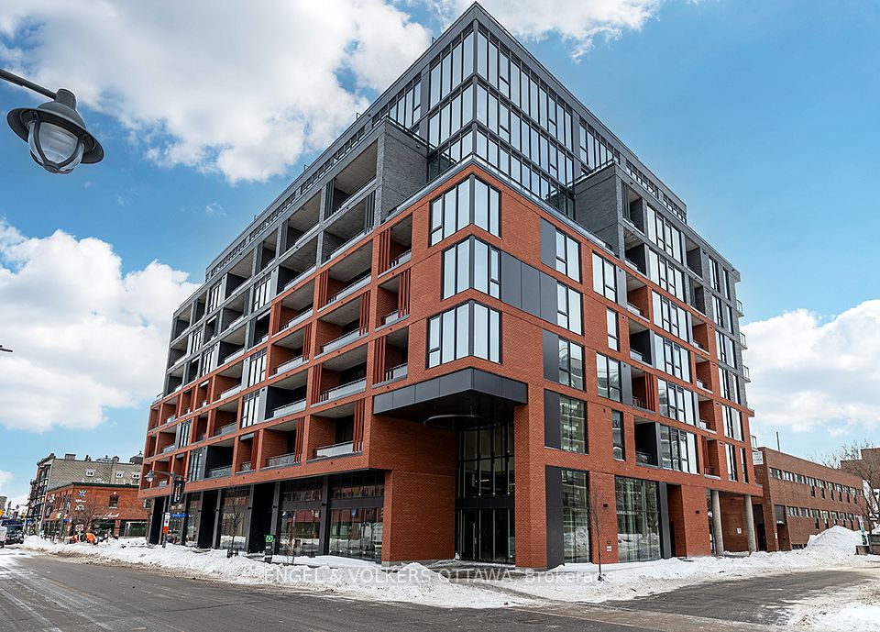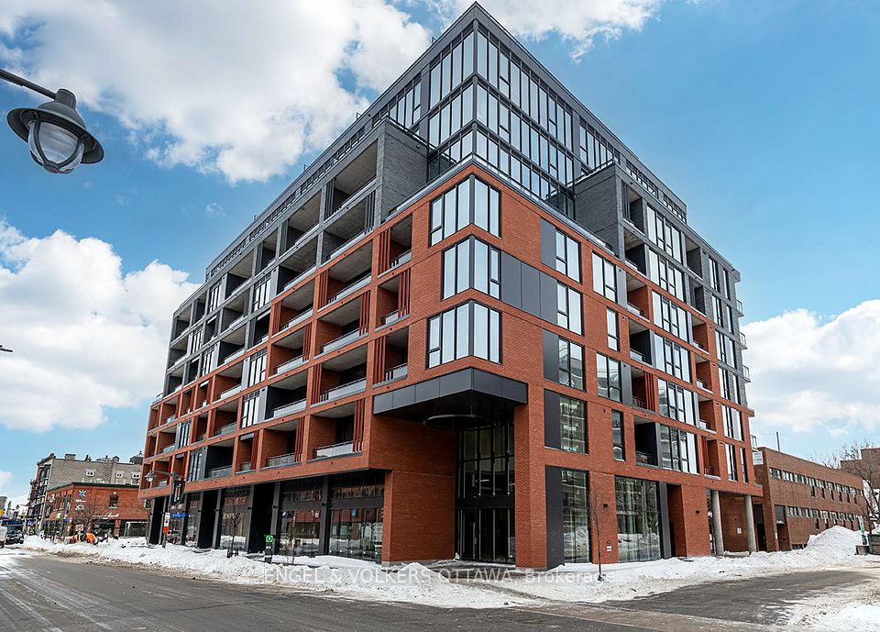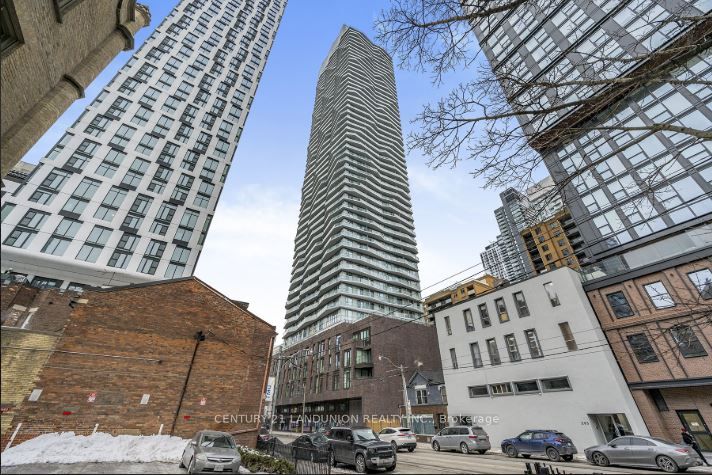$699,000
Last price change 3 days ago
525 Adelaide Street, Toronto C01, ON M5V 0N7
Property Description
Property type
Condo Apartment
Lot size
N/A
Style
Apartment
Approx. Area
600-699 Sqft
Room Information
| Room Type | Dimension (length x width) | Features | Level |
|---|---|---|---|
| Living Room | 9.68 x 8.63 m | Laminate, Combined w/Living | Flat |
| Dining Room | 9.68 x 8.63 m | Laminate, Combined w/Living, W/O To Balcony | Flat |
| Kitchen | 10.43 x 12.89 m | Laminate, Modern Kitchen, Open Concept | Flat |
| Primary Bedroom | 9.51 x 16.4 m | Laminate, 4 Pc Ensuite, Window Floor to Ceiling | Flat |
About 525 Adelaide Street
Functional and Stylish Living: Enjoy a bright 1-bedroom + den layout, perfect for a home office or creative space! Modern Kitchen: Ample storage, contemporary finishes, and an open flow into the bright living and dining area filled with natural light. No more sharing! Two washrooms make daily routines a breeze. Prime Parking: Includes 1 parking spot, ensuring your car is always safe and sound. Extra Storage: A dedicated locker to keep your belongings organized and clutter-free. Vibrant Location: Nestled in the heart of King West, one of Torontos trendiest neighborhoods. Walkable Lifestyle: Steps away from restaurants, bars, cafs, and boutique shopping. Transit at Your Doorstep: TTC access makes commuting across the city simple and quick. Community Perks: The building offers a friendly vibe with like-minded professionals and creatives. Fitness & Wellness: On-site gym facilities mean no more excuses to skip your workout! Relaxation Ready: Unwind with luxurious amenities like a rooftop terrace or lounge areas, an outdoor pool, stylish party room.
Home Overview
Last updated
3 days ago
Virtual tour
None
Basement information
None
Building size
--
Status
In-Active
Property sub type
Condo Apartment
Maintenance fee
$466.59
Year built
--
Additional Details
Price Comparison
Location

Shally Shi
Sales Representative, Dolphin Realty Inc
MORTGAGE INFO
ESTIMATED PAYMENT
Some information about this property - Adelaide Street

Book a Showing
Tour this home with Shally ✨
I agree to receive marketing and customer service calls and text messages from Condomonk. Consent is not a condition of purchase. Msg/data rates may apply. Msg frequency varies. Reply STOP to unsubscribe. Privacy Policy & Terms of Service.






