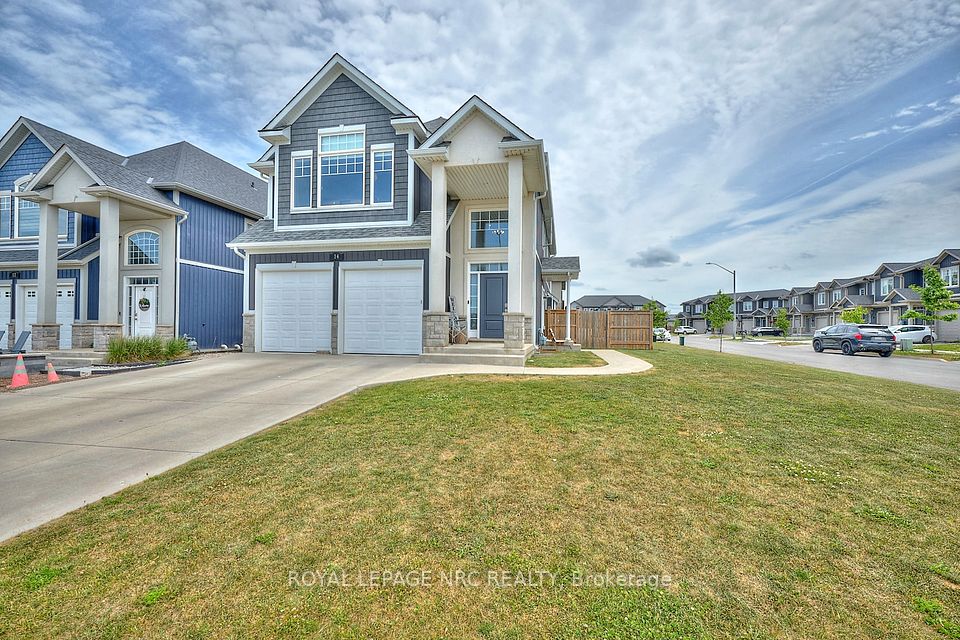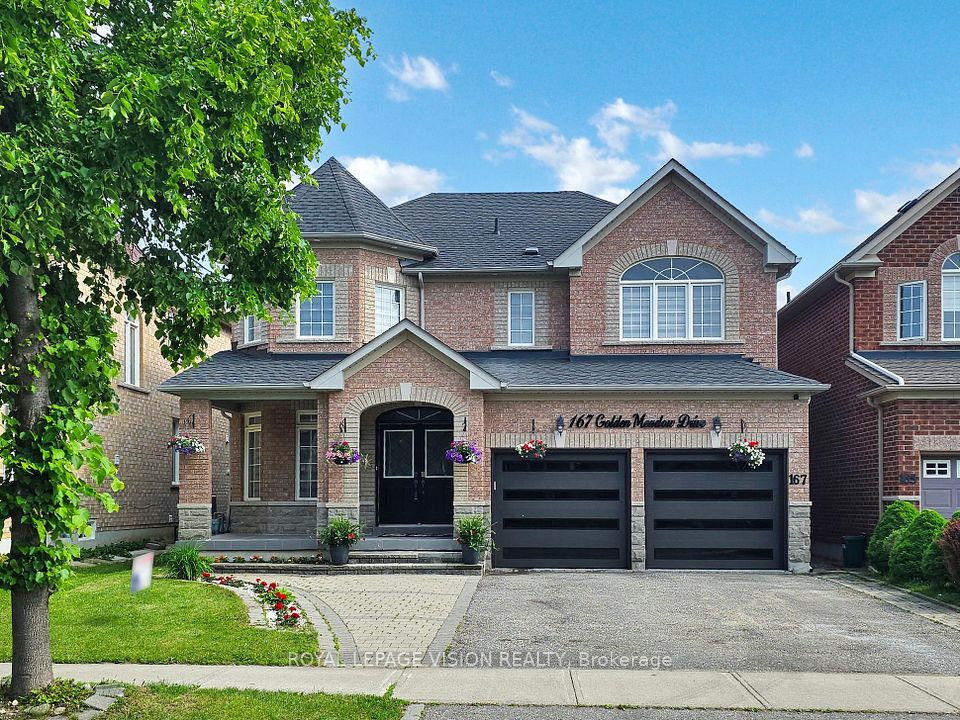$1,453,800
Last price change Jun 20
524 Coronation Road, Whitby, ON L1P 0N5
Property Description
Property type
Detached
Lot size
N/A
Style
2-Storey
Approx. Area
2500-3000 Sqft
Room Information
| Room Type | Dimension (length x width) | Features | Level |
|---|---|---|---|
| Kitchen | 3.65 x 2.31 m | Porcelain Floor, Centre Island, Eat-in Kitchen | Main |
| Breakfast | 3.65 x 3.07 m | Porcelain Floor, Pantry, W/O To Deck | Main |
| Great Room | 5 x 4.26 m | Hardwood Floor, 2 Way Fireplace, Combined w/Kitchen | Main |
| Dining Room | 4.14 x 4.11 m | Hardwood Floor, 2 Way Fireplace, Panelled | Main |
About 524 Coronation Road
*This is a show stopper home! Upgraded and Prepared like a Model Home* Fully Detached under 3 yrs new 2825 sq ft Great Gulf Home, Energy Blue Star Certified* Rare 5 Bedrooms and 3.5 Baths Home* Rare Main Floor Office/Library/Den/Puja room* East Facing Double Door Entrance* $63,000 from Builder Upgrades-$10,000 Lookout Windows, $3,000 Cold Room, Exterior, 5 Inch Hardwood Floors Through out, Upgraded tiles, Shower Floor, Kitchen cabinets,(See List)* $90,000 in Personal Upgrades such as Cafe Pro Series Cafe Smart Appliances($23,000), Prof Paint($10,000), Accent Walls($15,000), 6+2 Indoor Sec Cameras($3,500), Custom Roller Shades($5,000), Fence($5,000), Central Air($6,000), Smart Light Switches w/3 Colours($1,000), Extra Pantry($5,000), 150 Pot Lights & LED Lights w/ Colours, Network Ready, R/I Conduit 4 Electric Vehicle Charger, R/I Conduit Solar Panel, R/I Bath in Basement, R/I CVAC, (See List)* Separate Entrance from side can easily be made for Basement Apartment* 2 Bedrooms w/2 Ensuite Baths* Walk In Closets in Most Bedrooms* Close to Top Ranking Schools, Highway 412, 401, 407, Parks and Future School on Coronation* Please Shop Around-Compare-and Own this Gorgeous Home with Gourmet Kitchen and 9 feet Ceiling on main Floor*
Home Overview
Last updated
Jun 22
Virtual tour
None
Basement information
Full, Unfinished
Building size
--
Status
In-Active
Property sub type
Detached
Maintenance fee
$N/A
Year built
2024
Additional Details
Price Comparison
Location

Angela Yang
Sales Representative, ANCHOR NEW HOMES INC.
MORTGAGE INFO
ESTIMATED PAYMENT
Some information about this property - Coronation Road

Book a Showing
Tour this home with Angela
I agree to receive marketing and customer service calls and text messages from Condomonk. Consent is not a condition of purchase. Msg/data rates may apply. Msg frequency varies. Reply STOP to unsubscribe. Privacy Policy & Terms of Service.












