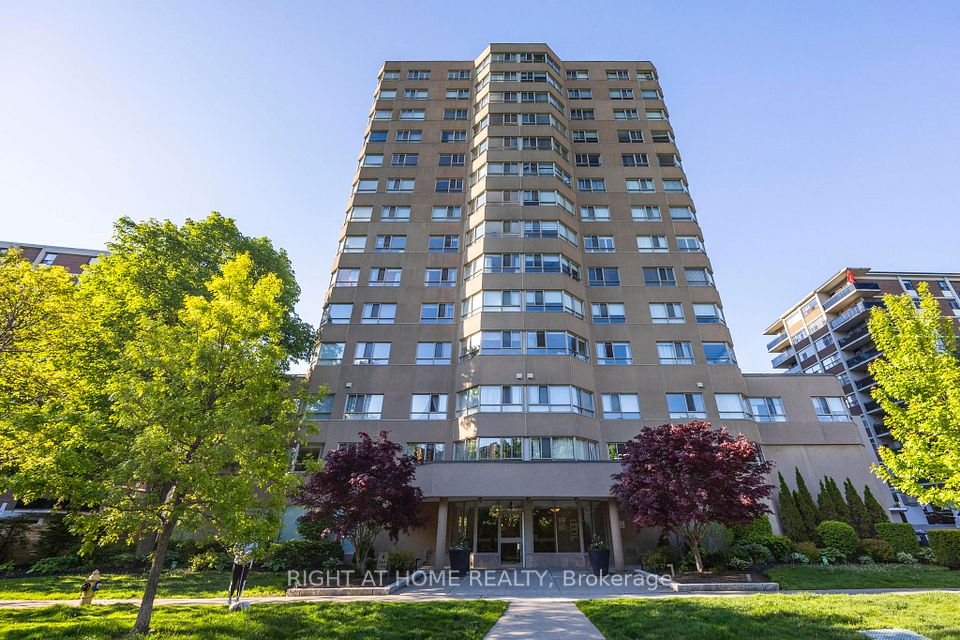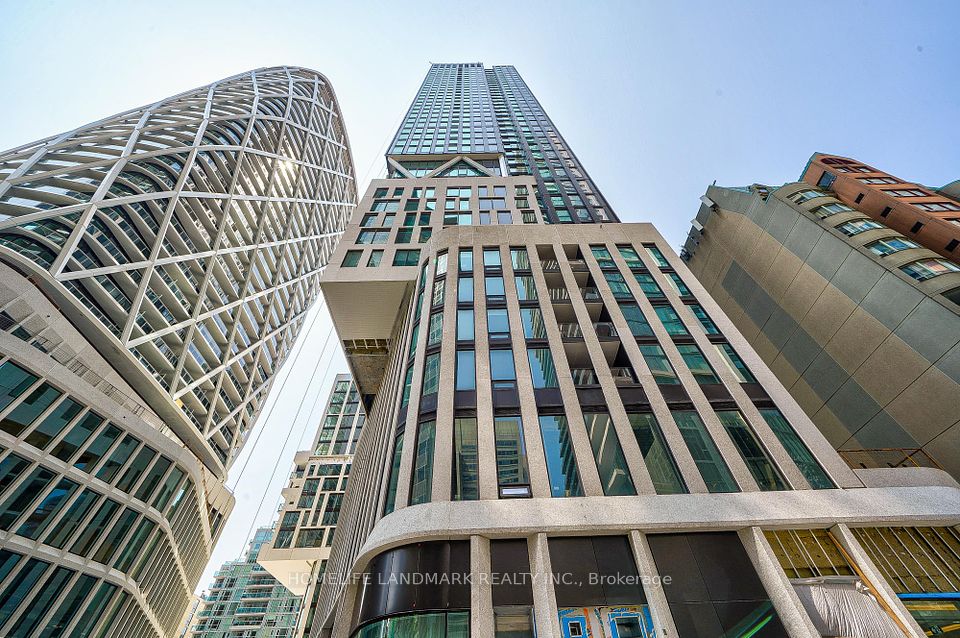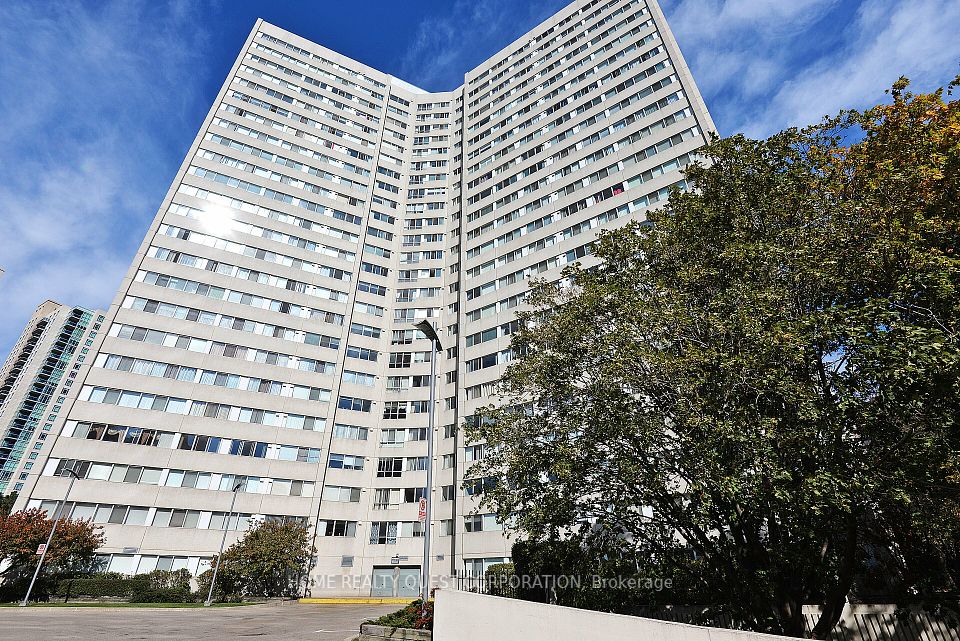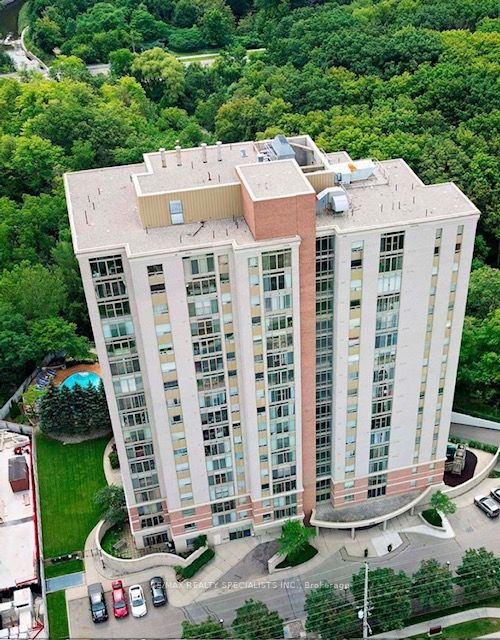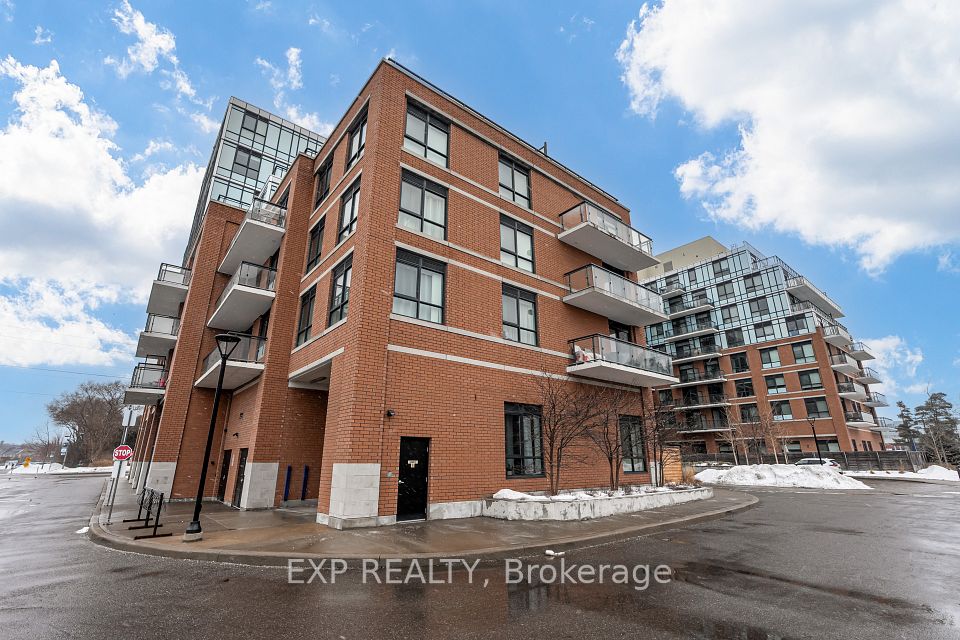$549,000
Last price change May 21
5235 Finch Avenue, Toronto E07, ON M1X 5X3
Property Description
Property type
Condo Apartment
Lot size
N/A
Style
Apartment
Approx. Area
800-899 Sqft
Room Information
| Room Type | Dimension (length x width) | Features | Level |
|---|---|---|---|
| Living Room | 5.1 x 3.42 m | Laminate, Combined w/Dining, W/O To Balcony | Flat |
| Dining Room | 5.1 x 3.42 m | Laminate, Combined w/Living | Flat |
| Kitchen | 3.38 x 2.69 m | Ceramic Floor | Flat |
| Primary Bedroom | 4.81 x 3.01 m | Laminate, 4 Pc Ensuite, W/O To Balcony | Flat |
About 5235 Finch Avenue
Highly Sought After Spacious Sun-filled South View Suite With 2 Parking Spaces Side by Side (CanEach be Rented for $100/month). Over 800 Sqf 2-Bed 2-Full Beth with Large Den That Has Slide Doorsand Can be Used as A 3rd Bedroom. Master Bedroom with 4-piece En-suite and Walk-in Closet. Tons ofUpgrades Include New waterproof Vinyl Flooring , New Washer, Toilet and Sink , Newly Renovatedkitchen With Backsplash. The Unit Was Newly Painted Through Out. Very Friendly Neighborhood. VeryResponsive Management. Pets are welcomed. Close to 24H TTC Bus and Subway Station, Woodside Mall,Library, Cinemas, Restaurants, Schools, Supermarket, Park. Can be Rented for Up To $3,000/Month.Ideal for Downsizers, Investors and First-Time Home Buyers.
Home Overview
Last updated
20 hours ago
Virtual tour
None
Basement information
None
Building size
--
Status
In-Active
Property sub type
Condo Apartment
Maintenance fee
$634.9
Year built
--
Additional Details
Price Comparison
Location

Angela Yang
Sales Representative, ANCHOR NEW HOMES INC.
MORTGAGE INFO
ESTIMATED PAYMENT
Some information about this property - Finch Avenue

Book a Showing
Tour this home with Angela
I agree to receive marketing and customer service calls and text messages from Condomonk. Consent is not a condition of purchase. Msg/data rates may apply. Msg frequency varies. Reply STOP to unsubscribe. Privacy Policy & Terms of Service.






