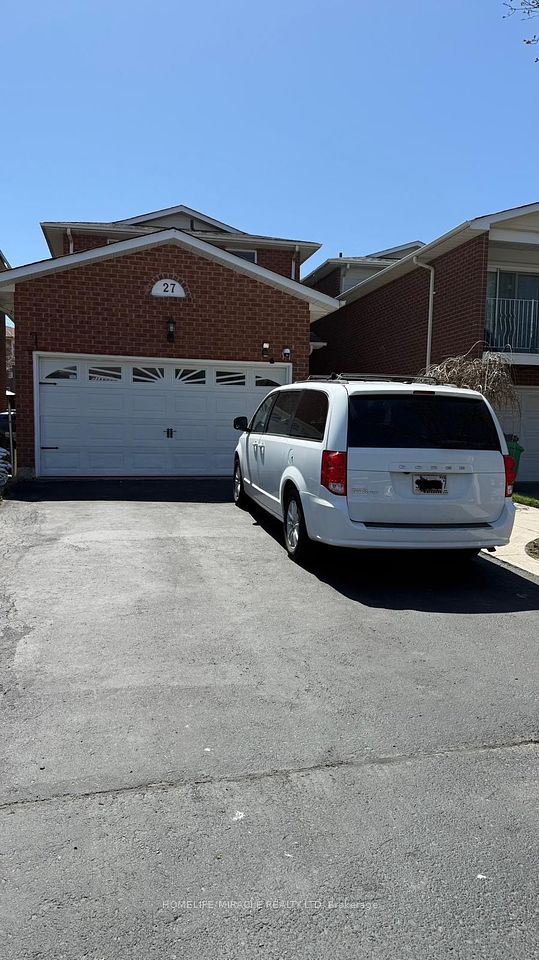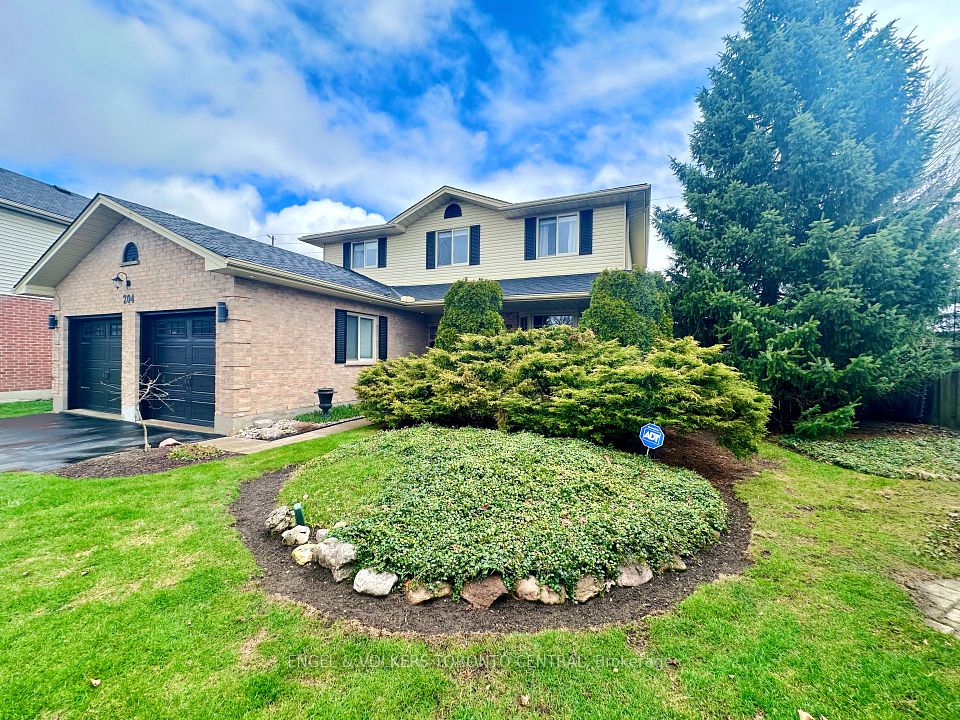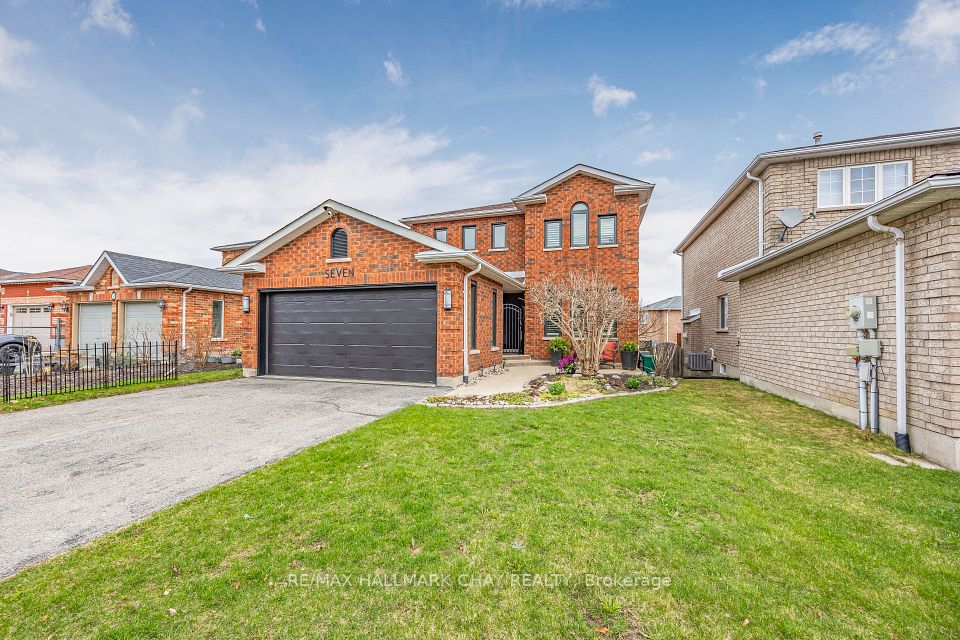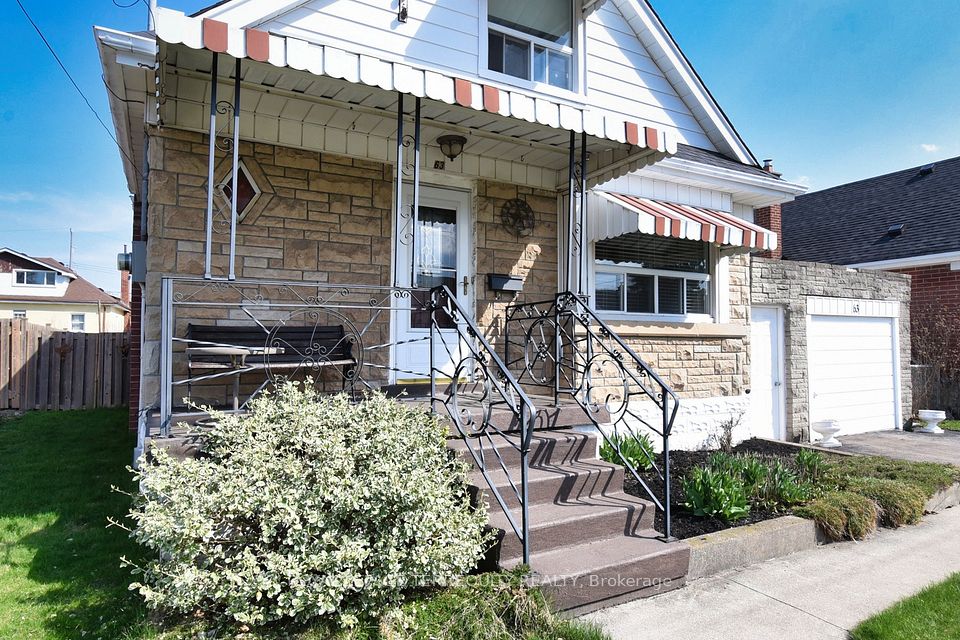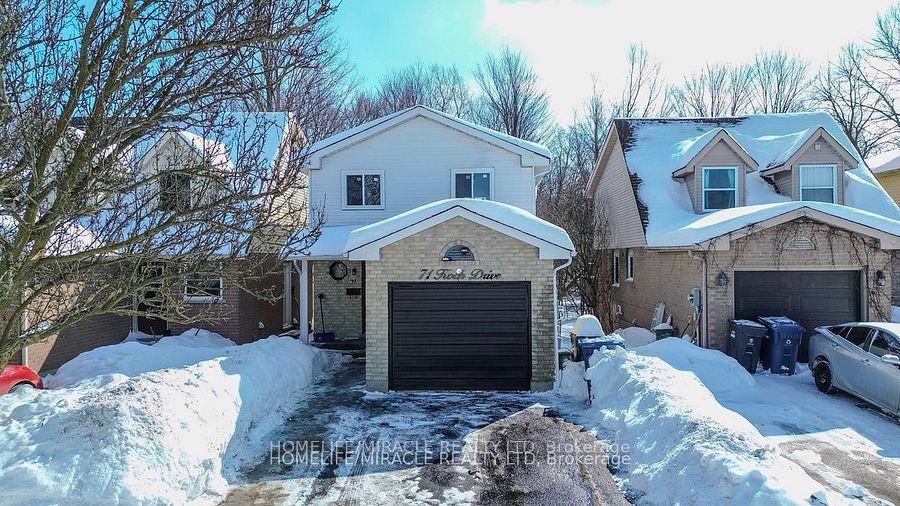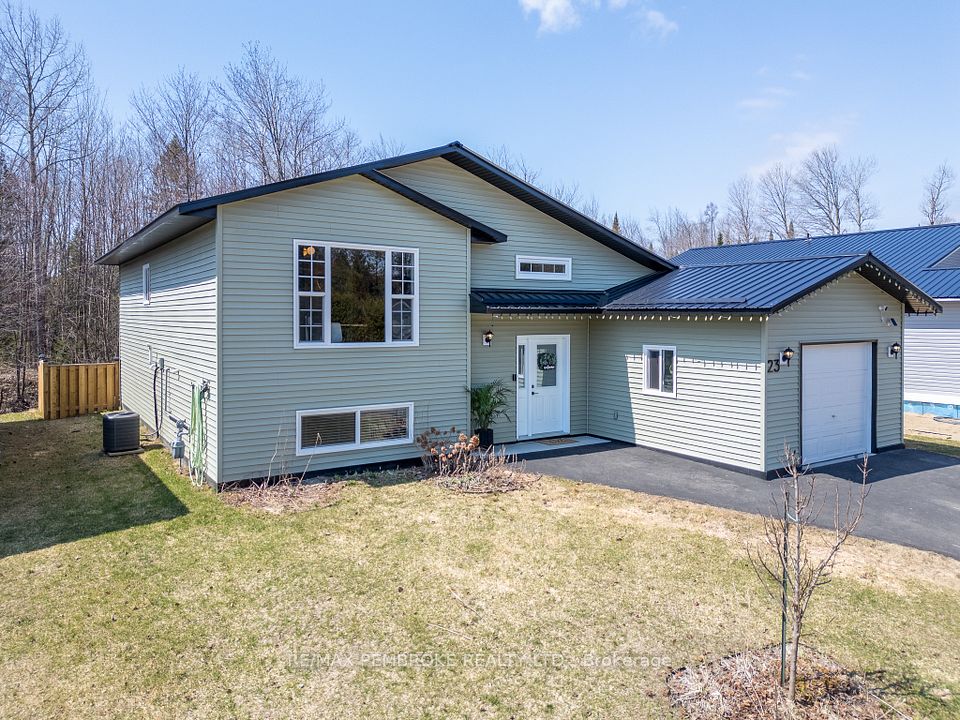$550,000
Last price change Apr 9
523 O'Brien Street, Pembroke, ON K8A 8E6
Property Description
Property type
Detached
Lot size
< .50
Style
Sidesplit 3
Approx. Area
1100-1500 Sqft
Room Information
| Room Type | Dimension (length x width) | Features | Level |
|---|---|---|---|
| Kitchen | 3.81 x 4.41 m | N/A | Main |
| Living Room | 3.52 x 6.55 m | Hardwood Floor | Main |
| Dining Room | 2.89 x 3.96 m | Hardwood Floor | Main |
| Bathroom | 1.52 x 3.55 m | 4 Pc Bath | Main |
About 523 O'Brien Street
This three plus one solid brick home is located in a prime east end neighbourhood close to schools, hospital and shopping. The home has been totally renovated from top to bottom. The open concept main level features a spacious gourmet kitchen with large serving island and ample cupboards, attached dining room, bright and cheerful living room with gleaming quality engineered hardwood floors throughout and lots of natural lighting. Completing the main floor are three bedrooms and an updated modern four piece bathroom. Downstairs you will find a large family room with a gas fireplace and a huge fourth bedroom with extra sitting area and convenient adjacent three piece bathroom. The home is equipped with a Generac generator so this house stays lit during power outages and also features an attached double garage which comes with many attached storage shelves. The large paved double driveway accommodates another six vehicles. The good sized backyard is fully fenced with gates and comes equipped with a large storage building with workshop, a smaller garden shed and a 10' x 10' steel gazebo. New shingles were put on in 2022. The home is super clean and is a perfect spot for a growing family. 48 hour irrevocable on offers.
Home Overview
Last updated
Apr 9
Virtual tour
None
Basement information
Full, Finished
Building size
--
Status
In-Active
Property sub type
Detached
Maintenance fee
$N/A
Year built
--
Additional Details
Price Comparison
Location

Shally Shi
Sales Representative, Dolphin Realty Inc
MORTGAGE INFO
ESTIMATED PAYMENT
Some information about this property - O'Brien Street

Book a Showing
Tour this home with Shally ✨
I agree to receive marketing and customer service calls and text messages from Condomonk. Consent is not a condition of purchase. Msg/data rates may apply. Msg frequency varies. Reply STOP to unsubscribe. Privacy Policy & Terms of Service.






