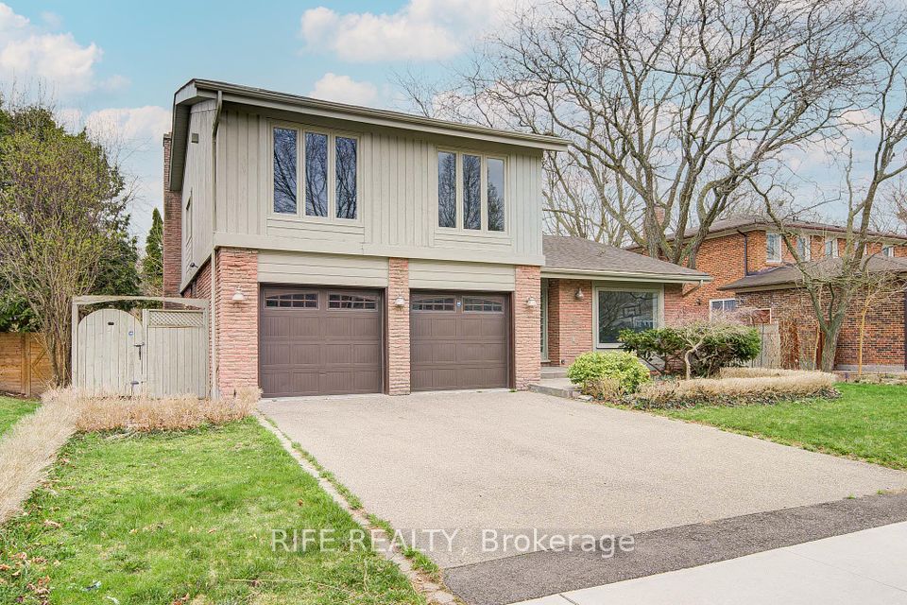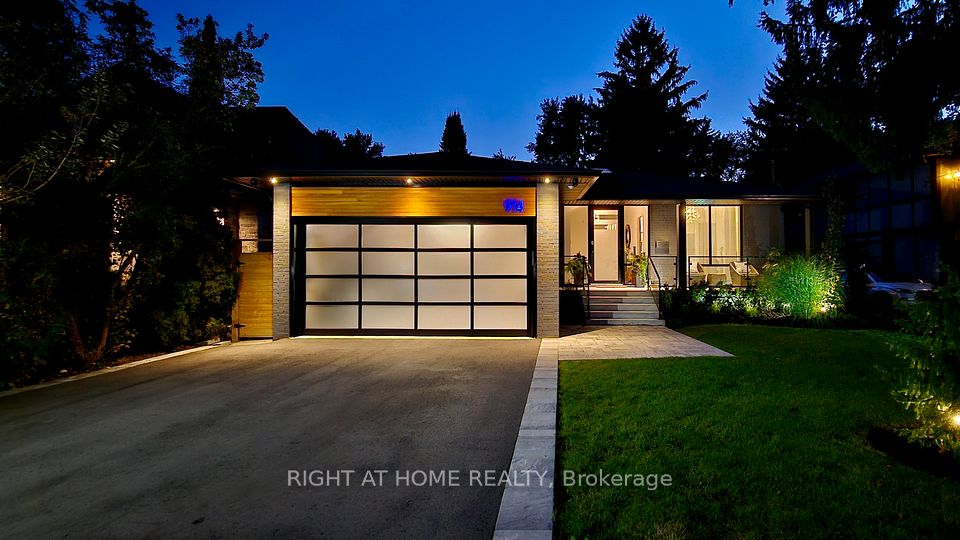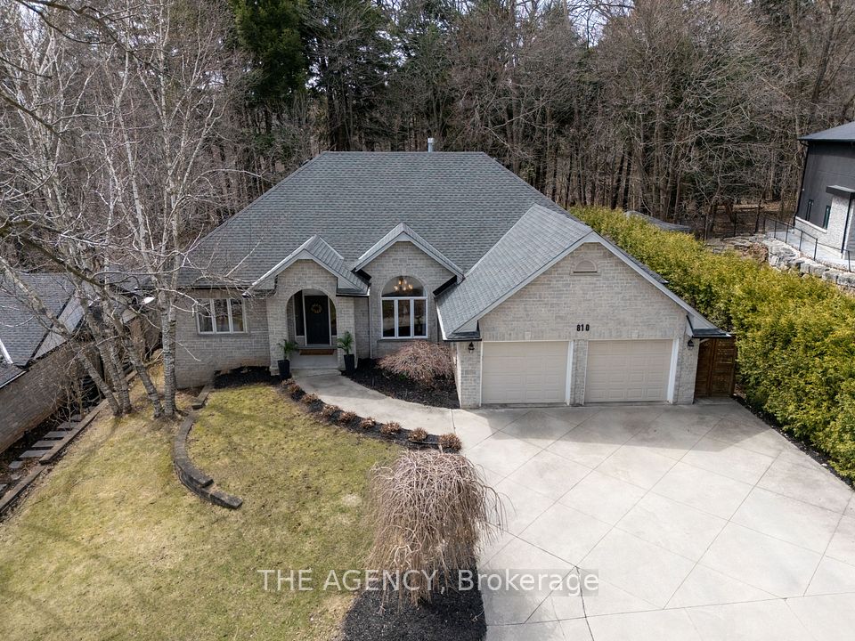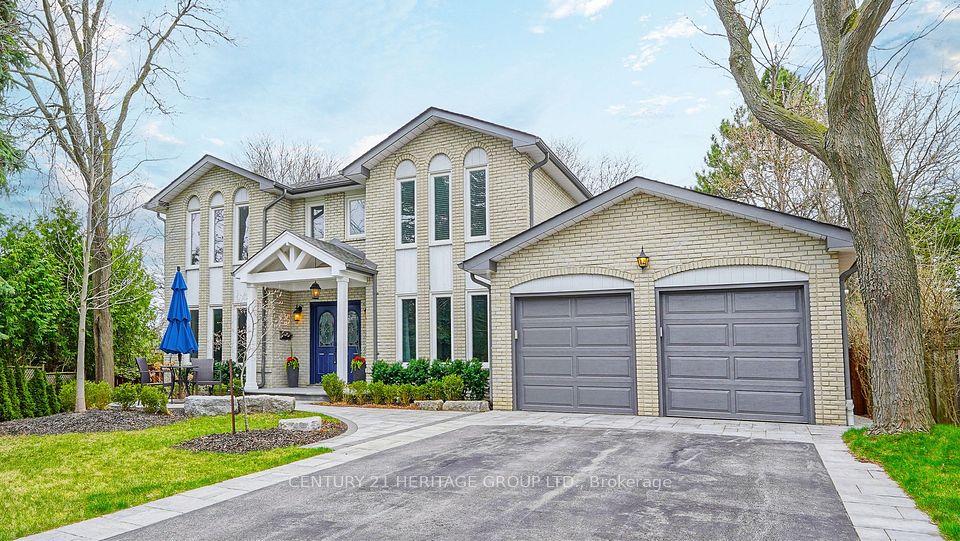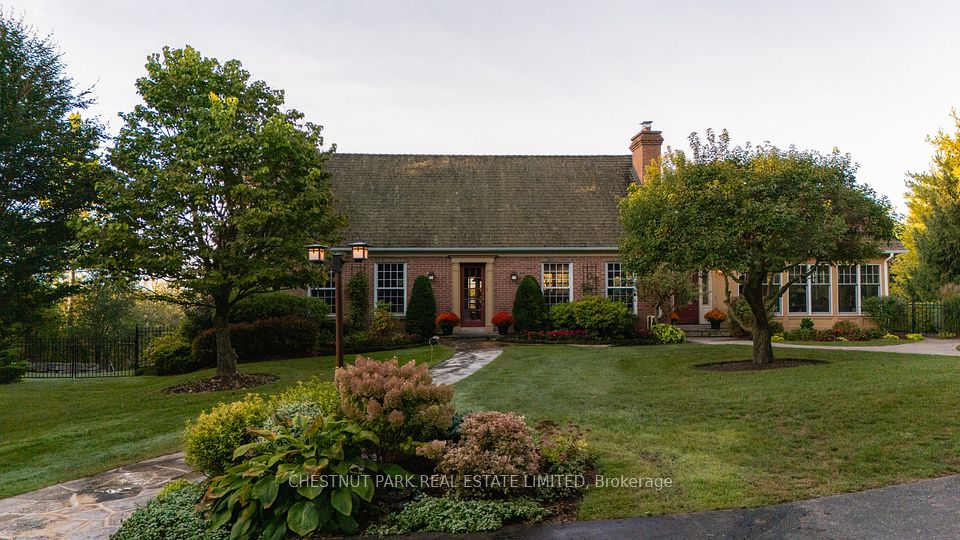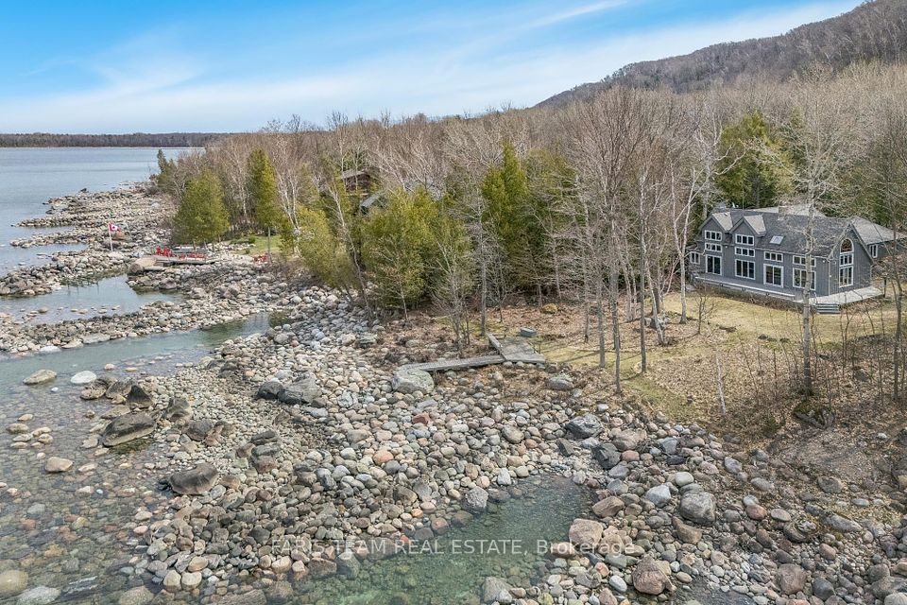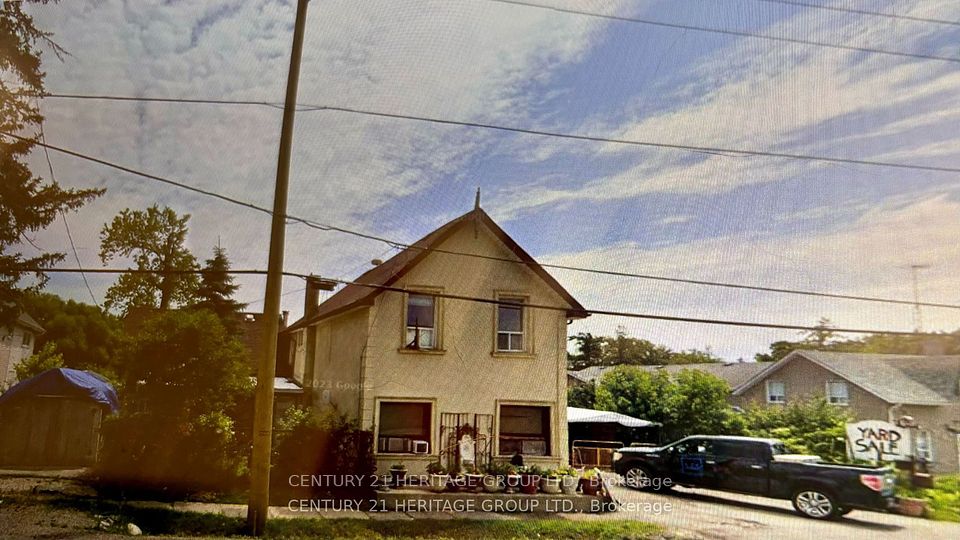$2,899,777
522 Third Line, Oakville, ON L6L 4A7
Property Description
Property type
Detached
Lot size
N/A
Style
2-Storey
Approx. Area
N/A Sqft
Room Information
| Room Type | Dimension (length x width) | Features | Level |
|---|---|---|---|
| Living Room | 3.9 x 4.19 m | Hardwood Floor, Pot Lights | Main |
| Dining Room | 3.37 x 4.19 m | Hardwood Floor | Main |
| Family Room | 5.4 x 5.93 m | Hardwood Floor, Fireplace | Main |
| Kitchen | 5.31 x 2.38 m | Heated Floor, Custom Counter | Main |
About 522 Third Line
Designed with no expense spared, an exclusive residence in Oakville close to Go Station, Schools and Park. Beautiful foyer which is open to above with a huge chandelier lighting the space. Separate Living and Dining Areas, and an open concept Family room with Fireplace opens to a covered Patio which has a fireplace and has room to put a TV as well. Chef's Kitchen W/ Custom Cabinetry, Quartz Countertops & Slab Backsplash & Top-of-the-line custom B/I appliances, with no expense spared. Bright & airy W/soaring 10ft ceilings on main level & vast windows. All living & entertaining spaces are generously proportioned, lux finishes, designer lighting. Multiple walkouts lead to a covered patio. Main Floor office space overlooking the backyard. Upstairs - Primary retreat, W/spa-like ensuite & high ceilings. 3 add'1 bdrms, each w/ensuite, & a laundry rm. Lower Level -Airy 9ft ceilings with plenty of windows and walk up to backyard; has a wet bar with BI/DW, BI Fridge, Quartz Countertops; theatre room, exercise Room and a 5th bedroom with a full washroom for your guests. **EXTRAS** Why buy a cookie cutter when you can have a fully custom residence with no expense spared. Loaded with upgrades! Brand New Never Lived -in Home with Tarion Warranty.
Home Overview
Last updated
Feb 14
Virtual tour
None
Basement information
Finished with Walk-Out
Building size
--
Status
In-Active
Property sub type
Detached
Maintenance fee
$N/A
Year built
--
Additional Details
Price Comparison
Location

Shally Shi
Sales Representative, Dolphin Realty Inc
MORTGAGE INFO
ESTIMATED PAYMENT
Some information about this property - Third Line

Book a Showing
Tour this home with Shally ✨
I agree to receive marketing and customer service calls and text messages from Condomonk. Consent is not a condition of purchase. Msg/data rates may apply. Msg frequency varies. Reply STOP to unsubscribe. Privacy Policy & Terms of Service.






