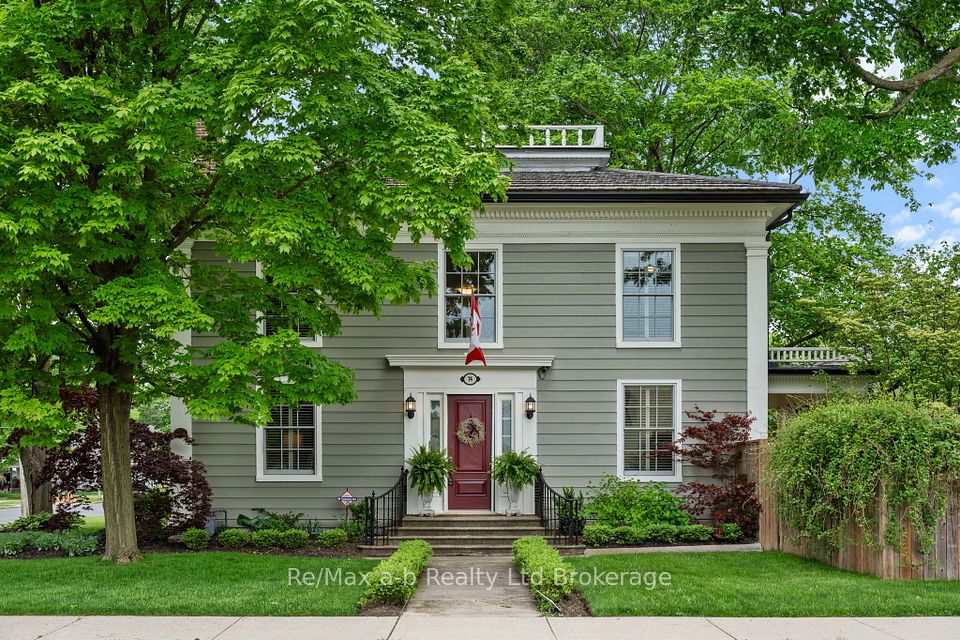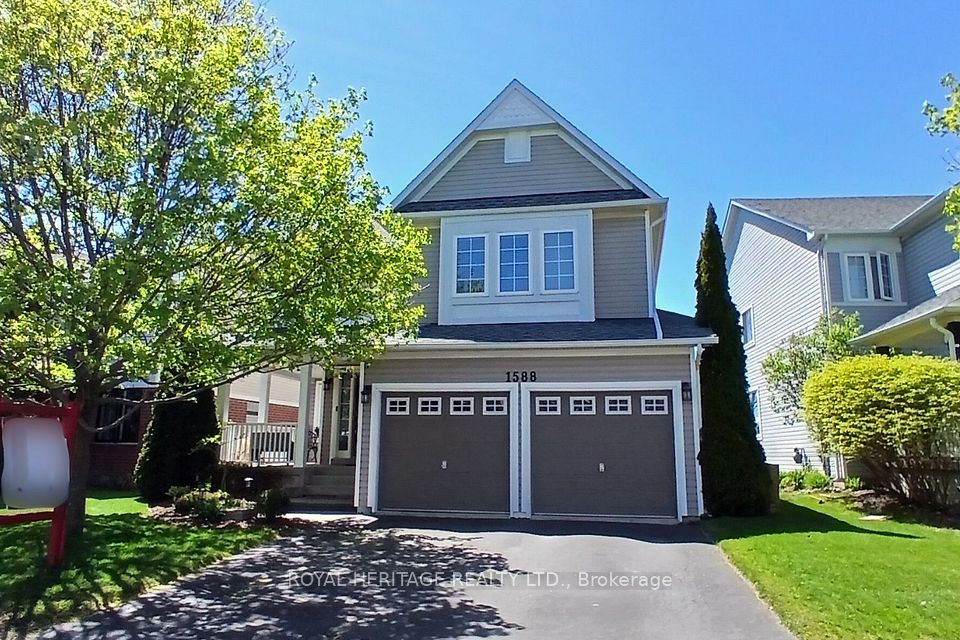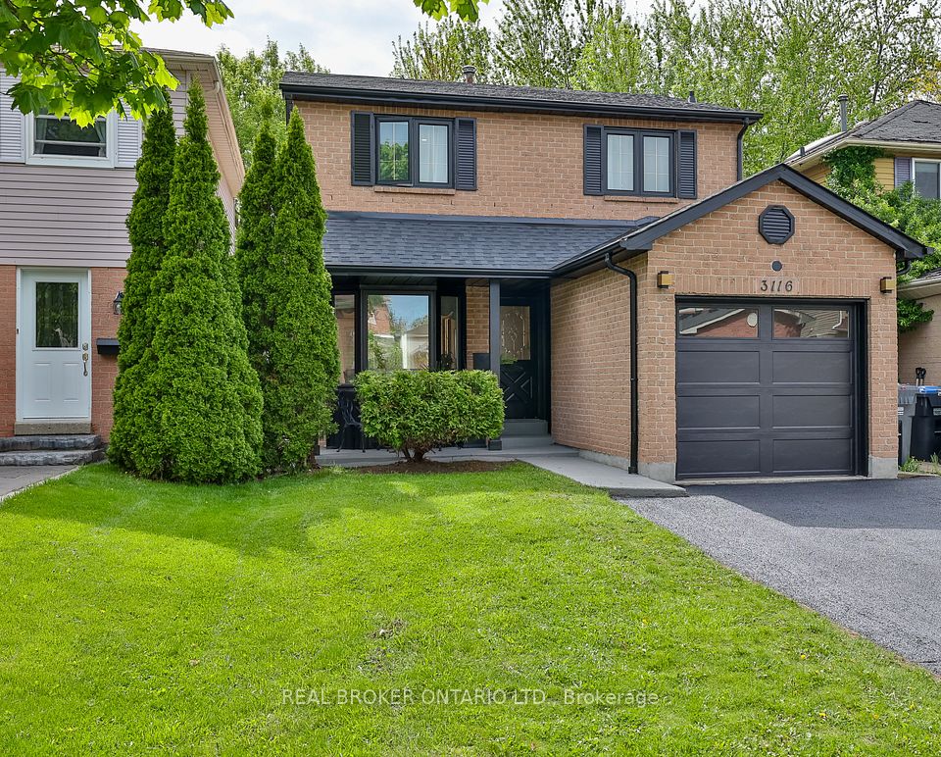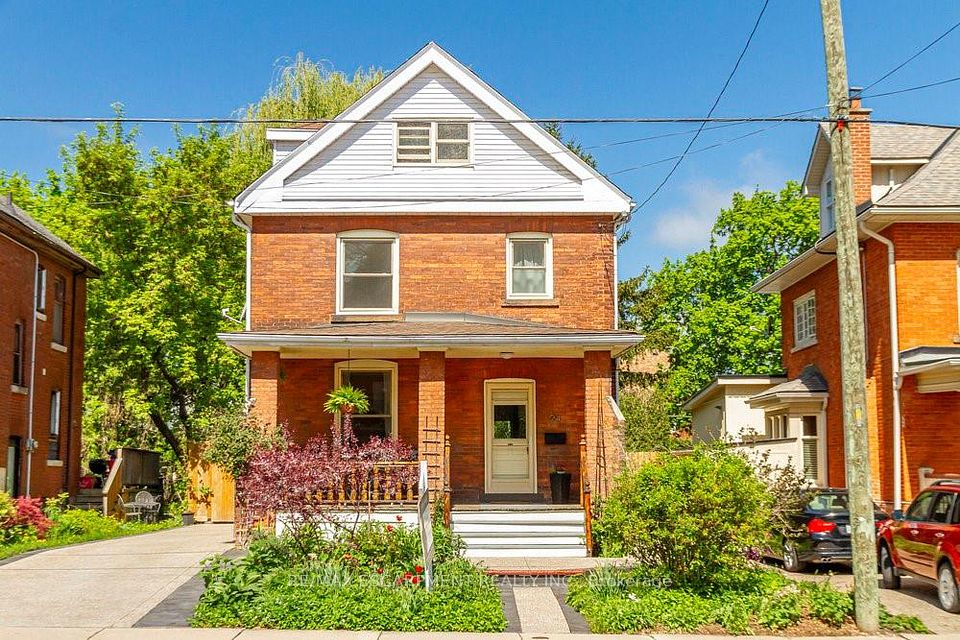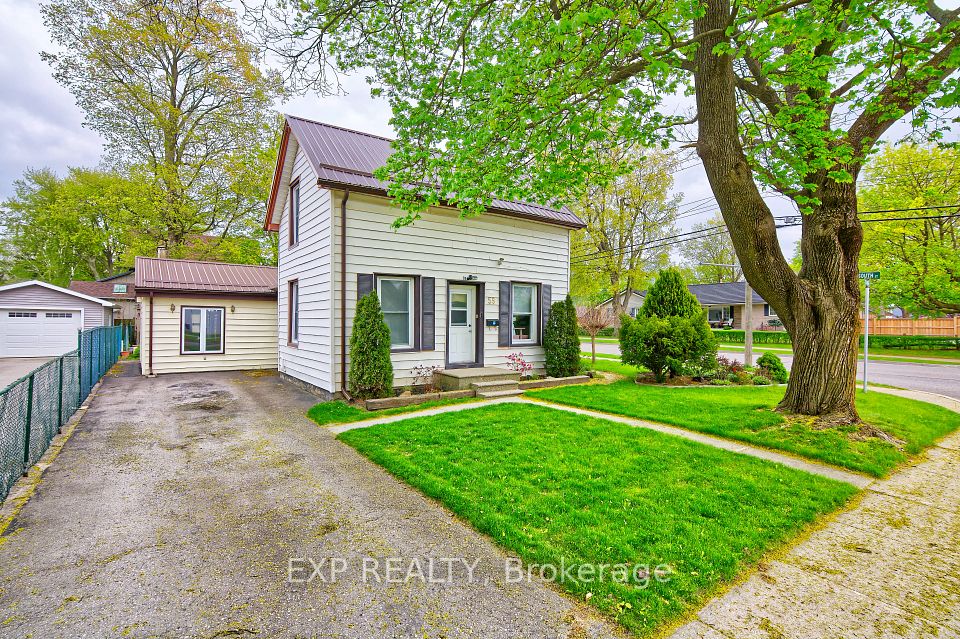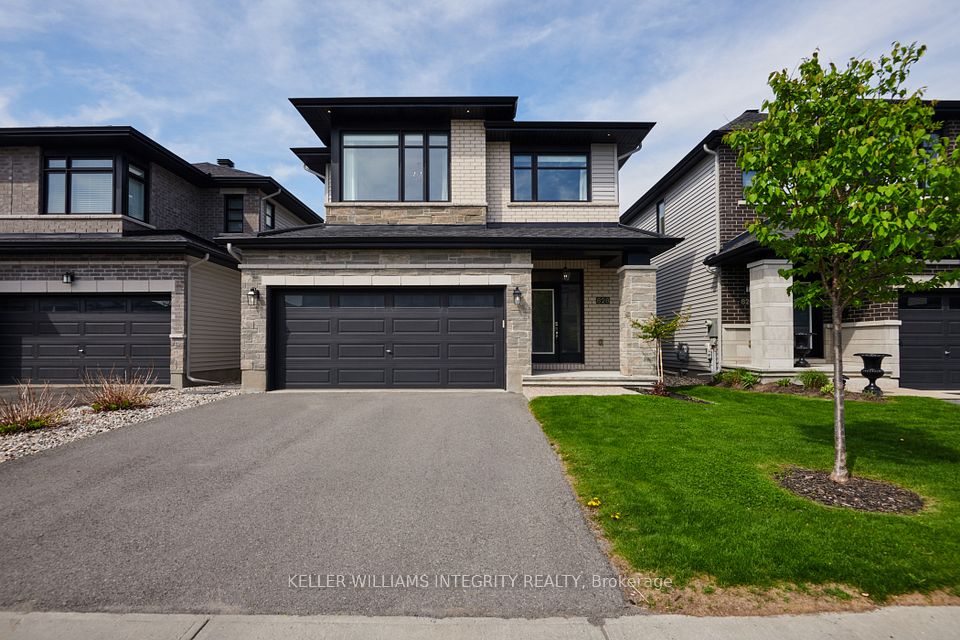$539,900
Last price change May 12
522 Spooner Drive, Timmins, ON P4N 4R5
Property Description
Property type
Detached
Lot size
N/A
Style
Sidesplit 5
Approx. Area
2000-2500 Sqft
Room Information
| Room Type | Dimension (length x width) | Features | Level |
|---|---|---|---|
| Bedroom | 3.65 x 4.6 m | N/A | Second |
| Bedroom 2 | 4.2 x 3 m | N/A | Second |
| Bedroom 3 | 2.7 x 3.3 m | N/A | Second |
| Family Room | 5.7 x 4 m | N/A | Main |
About 522 Spooner Drive
Come take a look at this beautifully updated 4-bedroom, 3-bathroom brick side-split, offering over 2,000 square feet of comfortable and versatile living space across five unique levels. This home features two generous rec rooms, perfect for family living or entertaining one of which includes a cozy fireplace for those relaxing nights in. The lower level has been thoughtfully renovated to include a brand new wet bar and entertainment center, creating the ideal space to host guests or unwind in style. With ample space, modern updates, and classic charm, this property is a must-see! Mpac code 301, Gas 1800 per year - Hydro 2200 per year- 1600 Water and sewer
Home Overview
Last updated
May 12
Virtual tour
None
Basement information
Finished
Building size
--
Status
In-Active
Property sub type
Detached
Maintenance fee
$N/A
Year built
2024
Additional Details
Price Comparison
Location

Angela Yang
Sales Representative, ANCHOR NEW HOMES INC.
MORTGAGE INFO
ESTIMATED PAYMENT
Some information about this property - Spooner Drive

Book a Showing
Tour this home with Angela
I agree to receive marketing and customer service calls and text messages from Condomonk. Consent is not a condition of purchase. Msg/data rates may apply. Msg frequency varies. Reply STOP to unsubscribe. Privacy Policy & Terms of Service.






