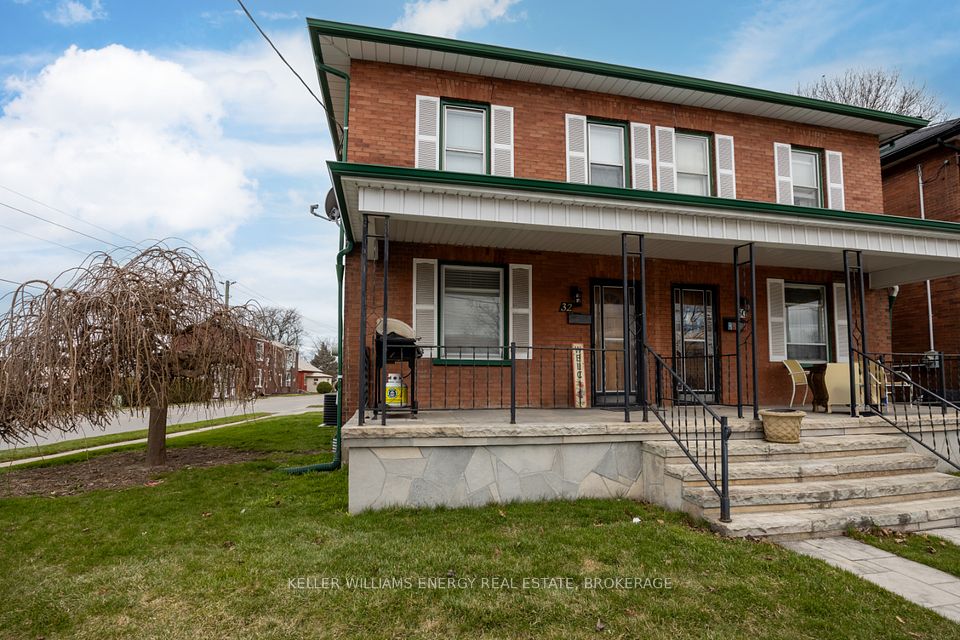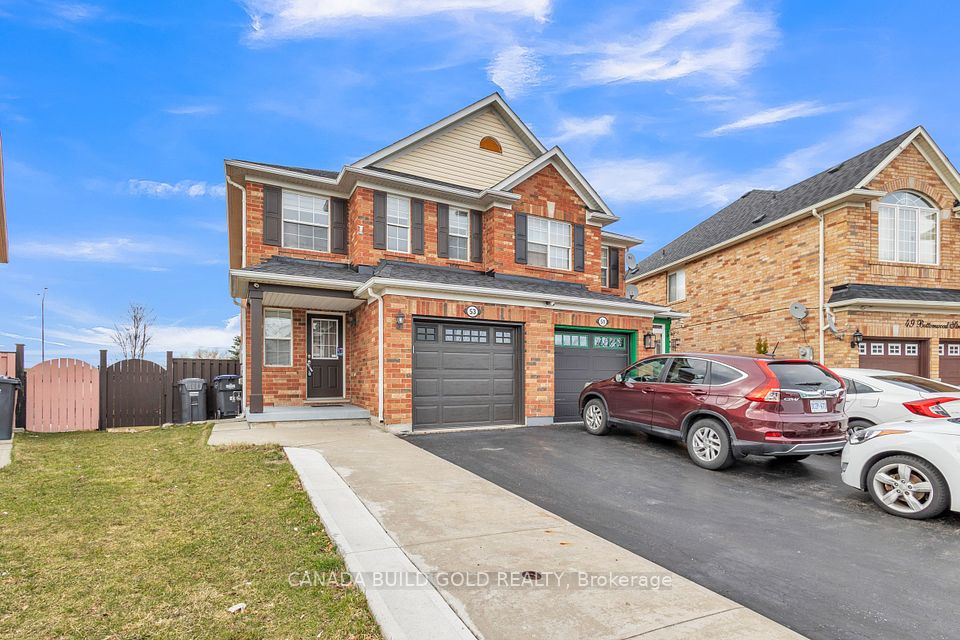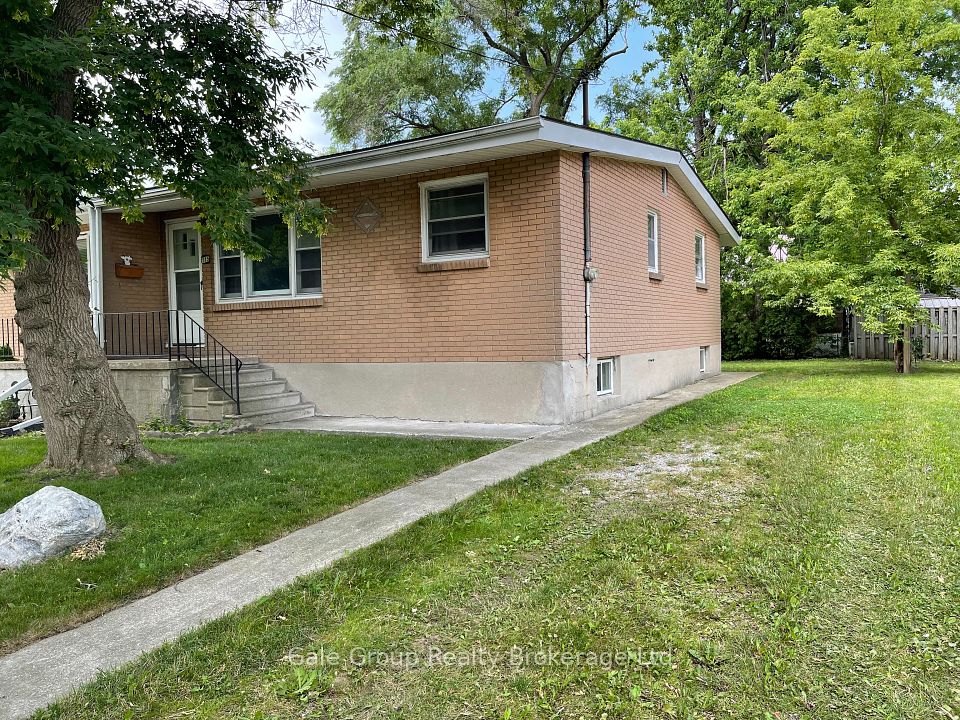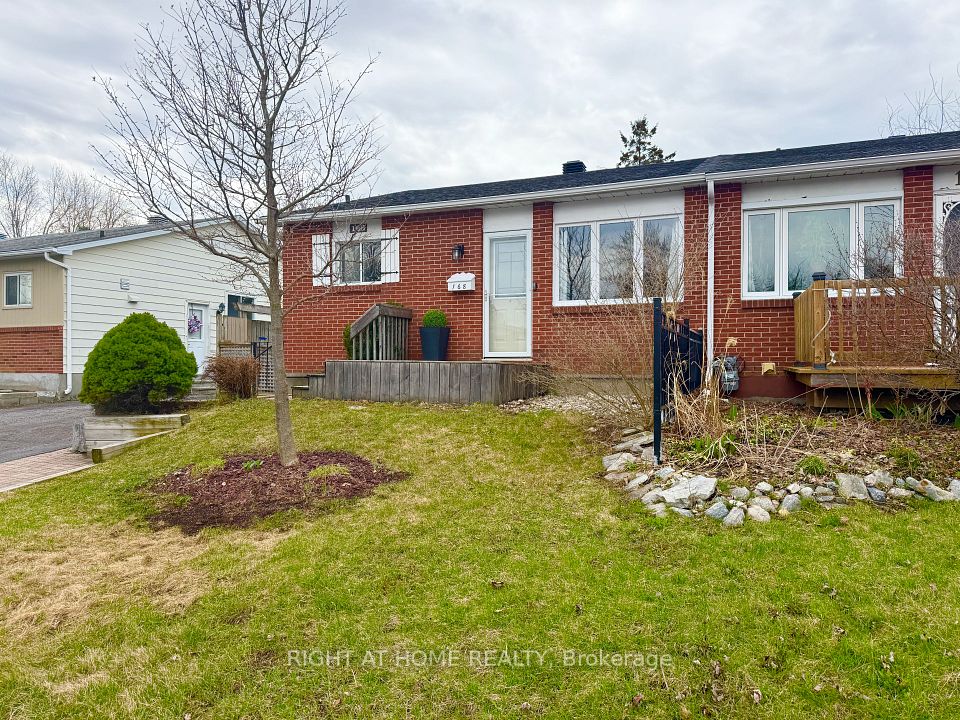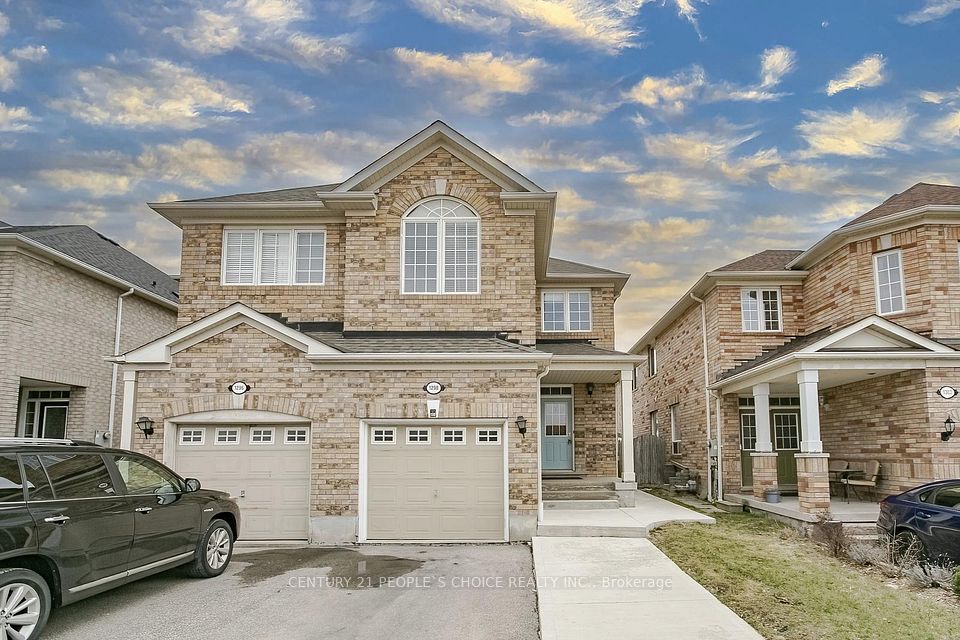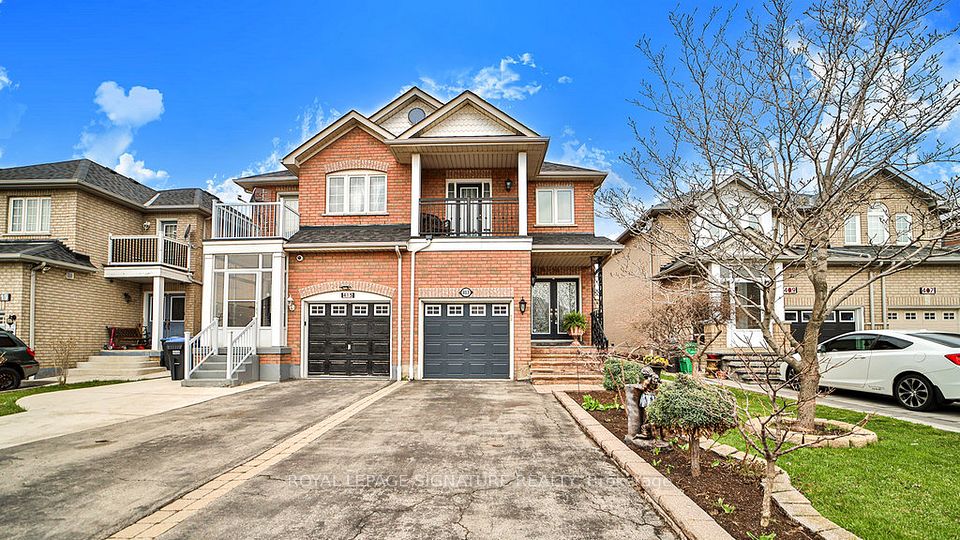$599,990
522 Camelot Drive, Oshawa, ON L1K 1K4
Property Description
Property type
Semi-Detached
Lot size
N/A
Style
2-Storey
Approx. Area
1100-1500 Sqft
Room Information
| Room Type | Dimension (length x width) | Features | Level |
|---|---|---|---|
| Kitchen | 4.87 x 3.36 m | Pot Lights, Stainless Steel Appl, Large Window | Main |
| Dining Room | 3.36 x 1.95 m | Open Concept, Laminate, Overlooks Backyard | Main |
| Living Room | 5.55 x 3.74 m | Open Concept, Laminate, Overlooks Backyard | Main |
| Primary Bedroom | 5.58 x 4.83 m | B/I Closet, Large Window, Laminate | Second |
About 522 Camelot Drive
Welcome to 522 Camelot Dr. A Stunning Home on a Deep Ravine Lot! Experience the beauty of nature year-round with breathtaking views of lush, mature trees from summer through fall. This is a perfect blend of comfort and style. The main floor features an open-concept living and dining area that overlooks the ravine, creating a serene and picturesque backdrop. The kitchen is equipped with stainless steel appliances, ample cabinet storage, and a functional island with seating ideal for both casual meals and entertaining. Upstairs, you'll find three spacious bedrooms and a beautifully updated four-piece bathroom. The oversized primary bedroom boasts a large wall-to-wall closet for all your storage needs, along with two cozy nooks perfect for reading, relaxing, or a home office setup. The bright basement, with oversized above-ground windows, offers an inviting extension of the home. Currently used as a theatre room and work-from-home space, it provides endless possibilities to suit your lifestyle. Solar panels under contract which will reduce costs in the future and have a positive environmental impact. Additional highlights include durable laminate flooring throughout, a deep driveway with parking for 3 cars, and recent upgrades: Furnace (2018), A/C (2022), and Owned Hot Water Tank (2019). Located in a welcoming neighborhood, you're just a short walk from Harmony Creek Trails and in close proximity to Oshawa Costco Plaza. Plus, you're only minutes from HWY 401 and Oshawa GO Station for an effortless commute. Dont miss out on this fantastic opportunity to own a home in a prime location!
Home Overview
Last updated
Apr 18
Virtual tour
None
Basement information
Finished
Building size
--
Status
In-Active
Property sub type
Semi-Detached
Maintenance fee
$N/A
Year built
--
Additional Details
Price Comparison
Location

Shally Shi
Sales Representative, Dolphin Realty Inc
MORTGAGE INFO
ESTIMATED PAYMENT
Some information about this property - Camelot Drive

Book a Showing
Tour this home with Shally ✨
I agree to receive marketing and customer service calls and text messages from Condomonk. Consent is not a condition of purchase. Msg/data rates may apply. Msg frequency varies. Reply STOP to unsubscribe. Privacy Policy & Terms of Service.







