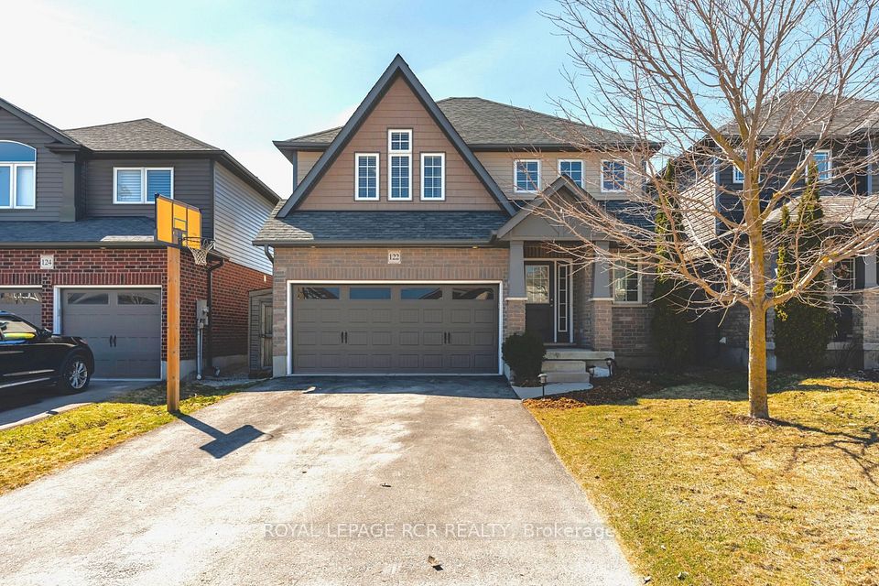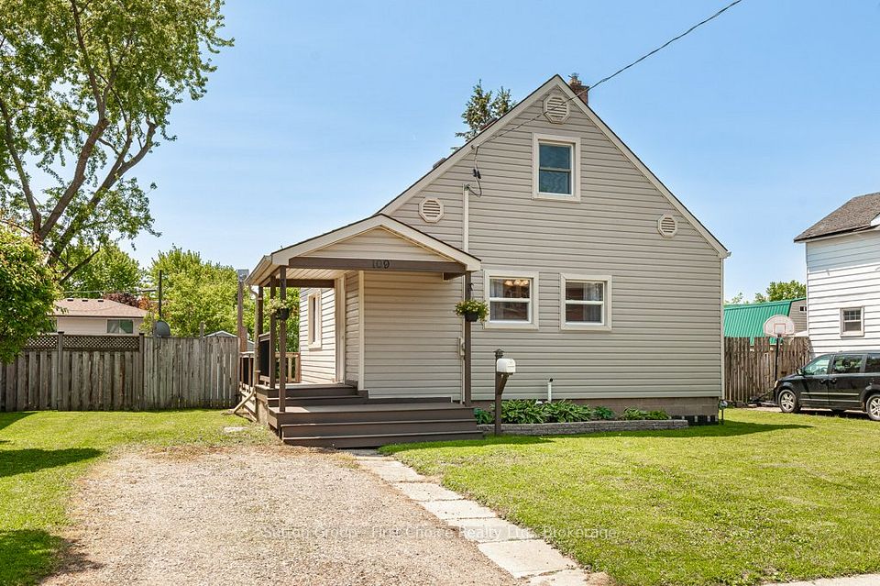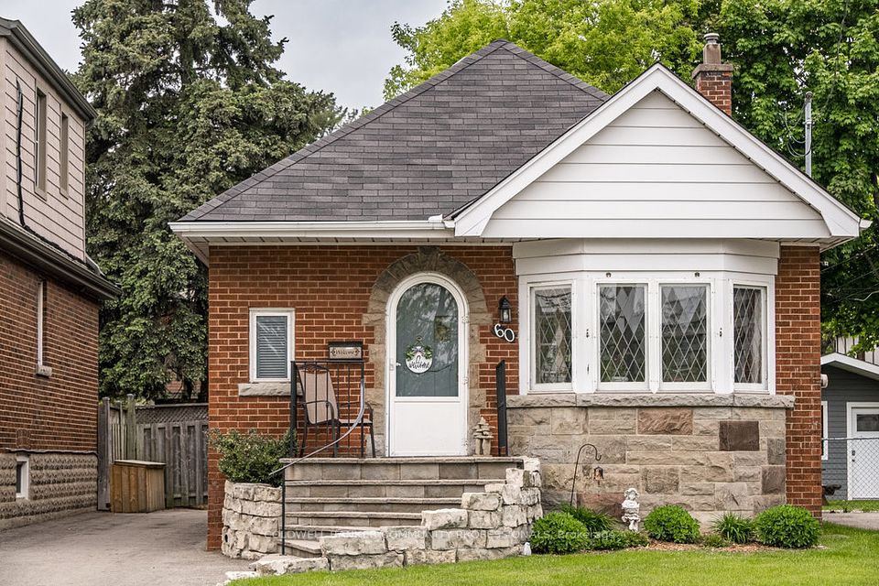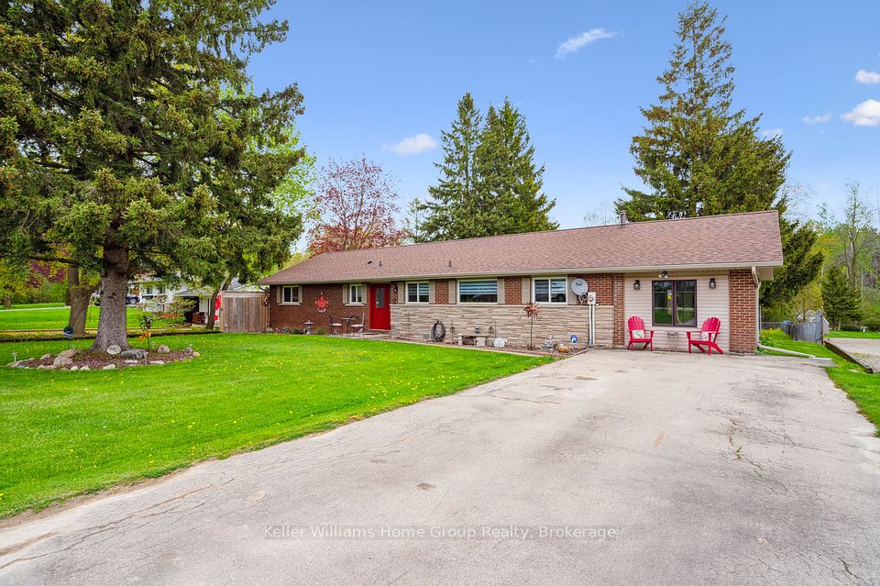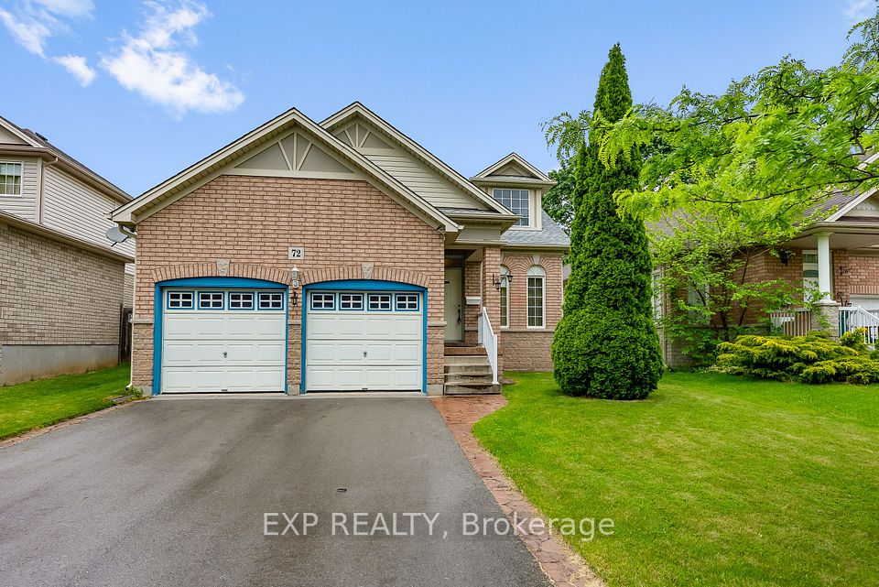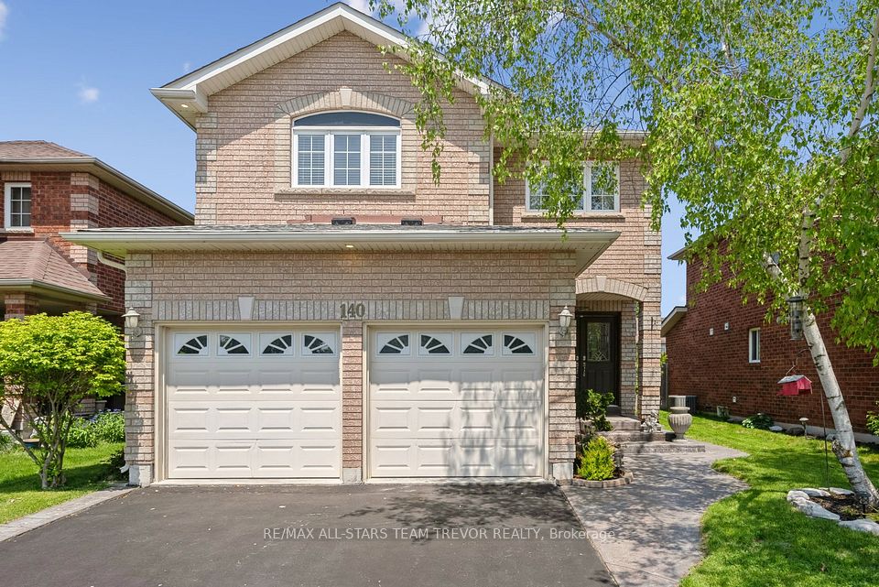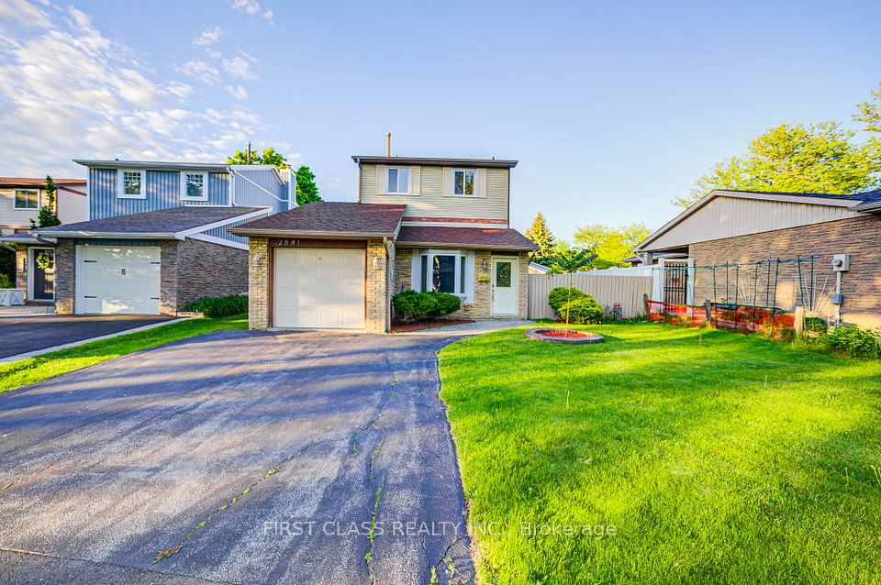$500,000
Last price change 3 days ago
521 CARLTON Street, St. Catharines, ON L2M 4X6
Property Description
Property type
Detached
Lot size
< .50
Style
1 1/2 Storey
Approx. Area
1500-2000 Sqft
Room Information
| Room Type | Dimension (length x width) | Features | Level |
|---|---|---|---|
| Living Room | 4.05 x 3.93 m | Broadloom, Open Concept | Main |
| Dining Room | 5.85 x 2.49 m | Broadloom, Open Concept | Main |
| Kitchen | 3.96 x 3.56 m | Laminate, Open Concept, Stainless Steel Appl | Main |
| Bedroom | 3.65 x 2.86 m | Broadloom, Closet, Window | Main |
About 521 CARLTON Street
Beautifull sunfilled 1 1/2 story detached home in the desirable North End St. Catharines, offers 2 + 1 bedrooms and 2 full baths. Located in an amazing location close to shopping, schools, Churches, Walking trails, and its only 3 min. drive to the QEW. Cozy living room and dining room. Upgrades done since 2022 include kitchen cabinets, dishwasher, range, range hood, RO water filter, washer, dryer, garage roof and electric panel.The home has a bright (Large Windows) and spacious family room that is large enough for all your family and entertaining needs, the perfect place to lounge in front of the gas stove (seperate thermostat) on a cold winter day. The upper level primary suit is the retreat that everyone is searching for with a walk-in closet, 3 piece bath and living area as bonus. The yard is a generous size with ample parking and a shed which may convert to a single garage. Enjoy the outdoors with the deck and a large fully fenced backyard. Spacious basement with bedroom, Rec room and work shop. Within a 15 minute walk you find Kiwanis Aquatic Centre & library, Lester B Pearson Park with play area & splash pad, Welland Canal Trail, Lincoln mall shopping area and many schools. It takes only a 15 minute bike ride to reach the Sunset Beach using the beautiful tree-lined Grantham Trail that borders this property.
Home Overview
Last updated
3 days ago
Virtual tour
None
Basement information
Full, Partially Finished
Building size
--
Status
In-Active
Property sub type
Detached
Maintenance fee
$N/A
Year built
--
Additional Details
Price Comparison
Location

Angela Yang
Sales Representative, ANCHOR NEW HOMES INC.
MORTGAGE INFO
ESTIMATED PAYMENT
Some information about this property - CARLTON Street

Book a Showing
Tour this home with Angela
I agree to receive marketing and customer service calls and text messages from Condomonk. Consent is not a condition of purchase. Msg/data rates may apply. Msg frequency varies. Reply STOP to unsubscribe. Privacy Policy & Terms of Service.






