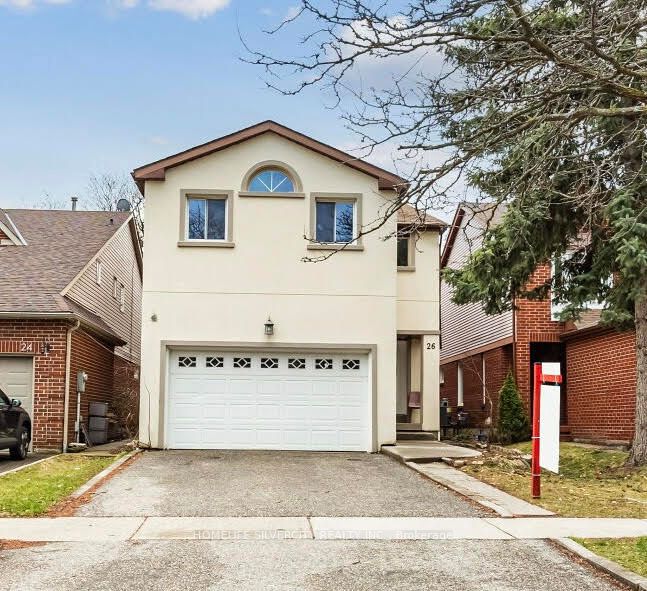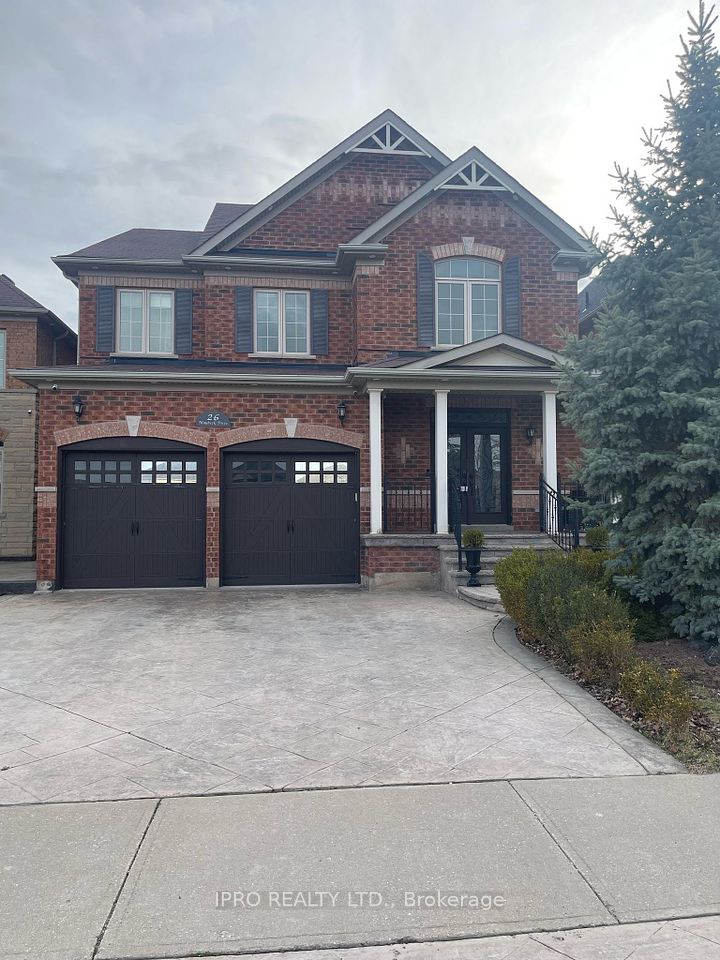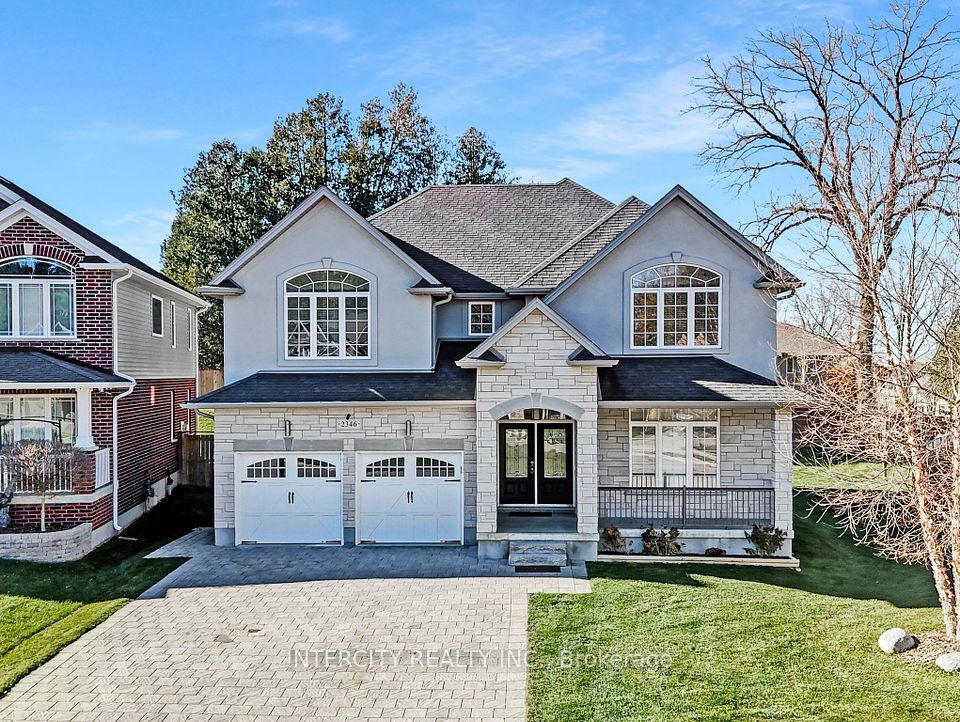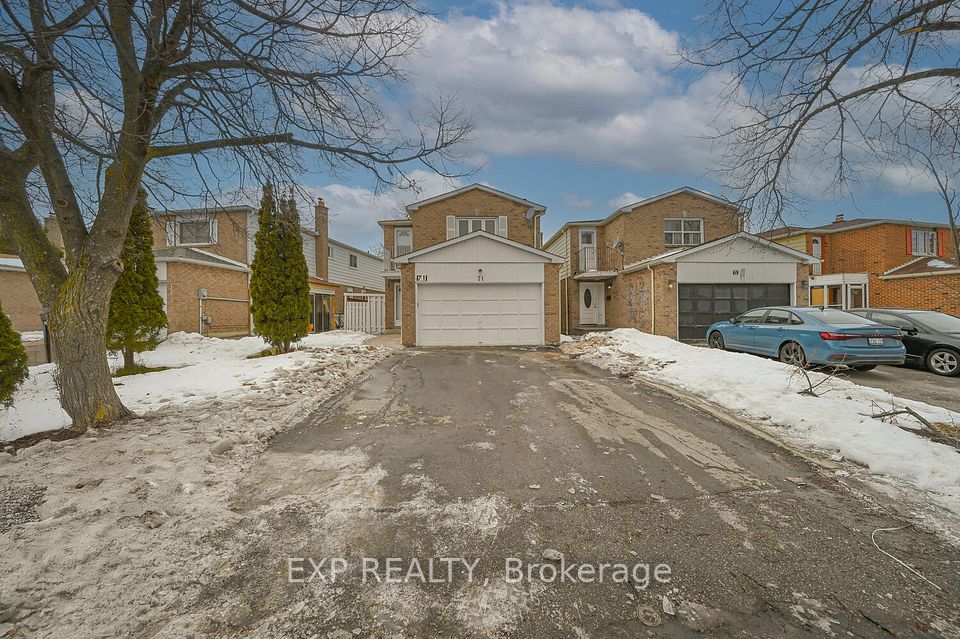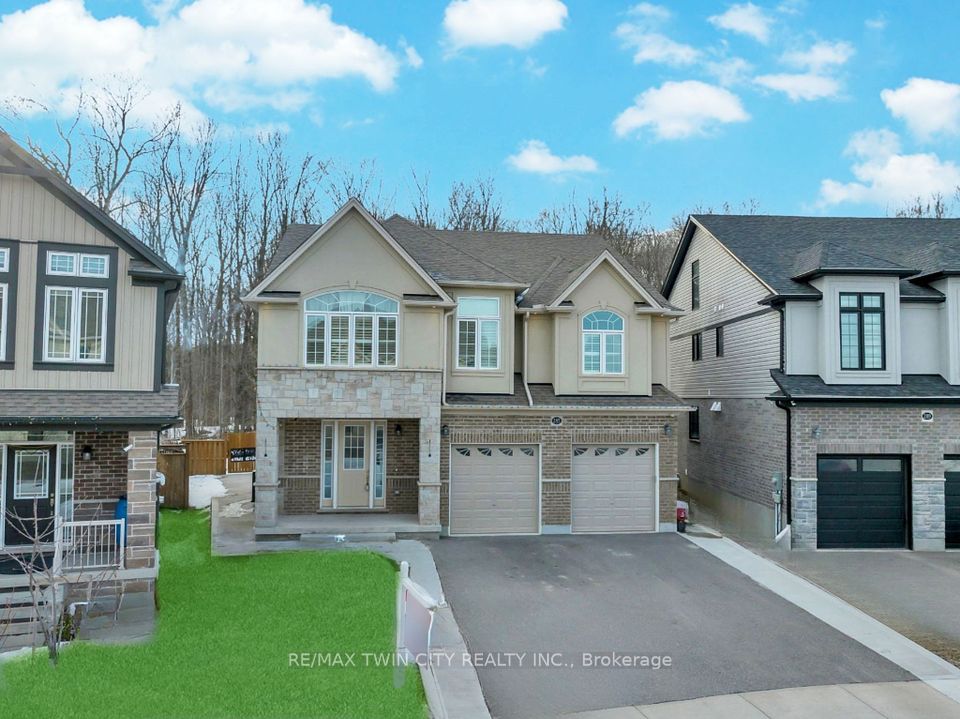$1,385,000
5202 Buttermill Court, Mississauga, ON L5V 1S4
Property Description
Property type
Detached
Lot size
N/A
Style
2-Storey
Approx. Area
2000-2500 Sqft
Room Information
| Room Type | Dimension (length x width) | Features | Level |
|---|---|---|---|
| Living Room | 8.36 x 3.12 m | Hardwood Floor, Large Window, Combined w/Dining | Main |
| Dining Room | 8.36 x 3.12 m | Hardwood Floor, Large Window, Combined w/Living | Main |
| Family Room | 5.17 x 3.31 m | Hardwood Floor, Large Window, Overlooks Backyard | Main |
| Kitchen | 6.59 x 4.27 m | Ceramic Floor, Breakfast Area, Overlooks Backyard | Main |
About 5202 Buttermill Court
Outstanding Value/Lowest Price of Its Kind in Mississauga. Located at Eglinton/Creditview/Sherwood Mills, Sitting on Cul-De-Sac Crt, This Lavish All Brick Detached Home Offers 3449 Square Feet of Living Space, 4+3 Bedrooms, 1+1 Kitchens, Rational Floor Plan, Spacious Living/Dining Room, Separate Family Room. The Recent Updates Include White Tile with Decorative Design in the Foyer (2023), Engineered Wood on Main Floor (2023), Powder Room (2023), Modern White Kitchen/Stone Counter Tops (2023), New Stainless-Steel Appliances (2023), Spiral Modern Hardwood Staircase (2023),Hardwood on 2nd Floor (2021), All Windows (2025) & Contemporary Entry Door (2021). 4 Generally- Sized Bedrooms With Roomy 4 pcs Ensuite. The Finished Basement (2021) Features Higher Ceiling, In-Law Suite, 3 Large & Bright Bedrooms, One Kitchen, Good-Sized Living/Dining Area and 3 pcs Bathroom. Currently Rented for $2800/Monthly. **EXTRAS** Newer Roof/Furnace/AC System and Private Driveway fits 4 cars (no sidewalk). Close to Adonis Supermarket, RBC, McDonald's, Dollar Store. Minutes To Erindale Go Train, Chinese Center Golden Square & Hwy 403, All Levels 4 Schools In Walking Distance. Quick Closing Is Available.
Home Overview
Last updated
1 day ago
Virtual tour
None
Basement information
Apartment, Finished
Building size
--
Status
In-Active
Property sub type
Detached
Maintenance fee
$N/A
Year built
--
Additional Details
Price Comparison
Location

Shally Shi
Sales Representative, Dolphin Realty Inc
MORTGAGE INFO
ESTIMATED PAYMENT
Some information about this property - Buttermill Court

Book a Showing
Tour this home with Shally ✨
I agree to receive marketing and customer service calls and text messages from Condomonk. Consent is not a condition of purchase. Msg/data rates may apply. Msg frequency varies. Reply STOP to unsubscribe. Privacy Policy & Terms of Service.






