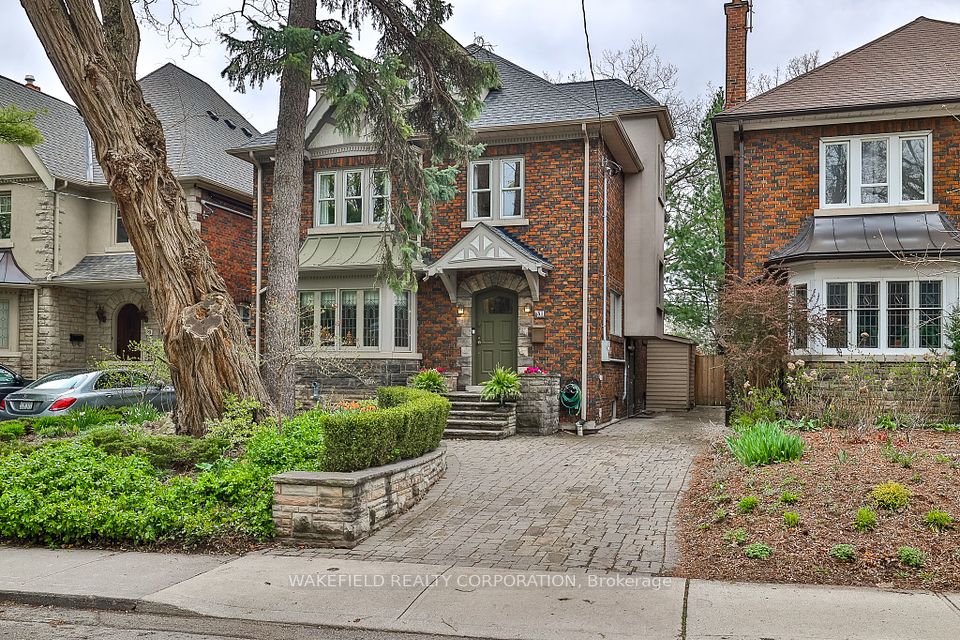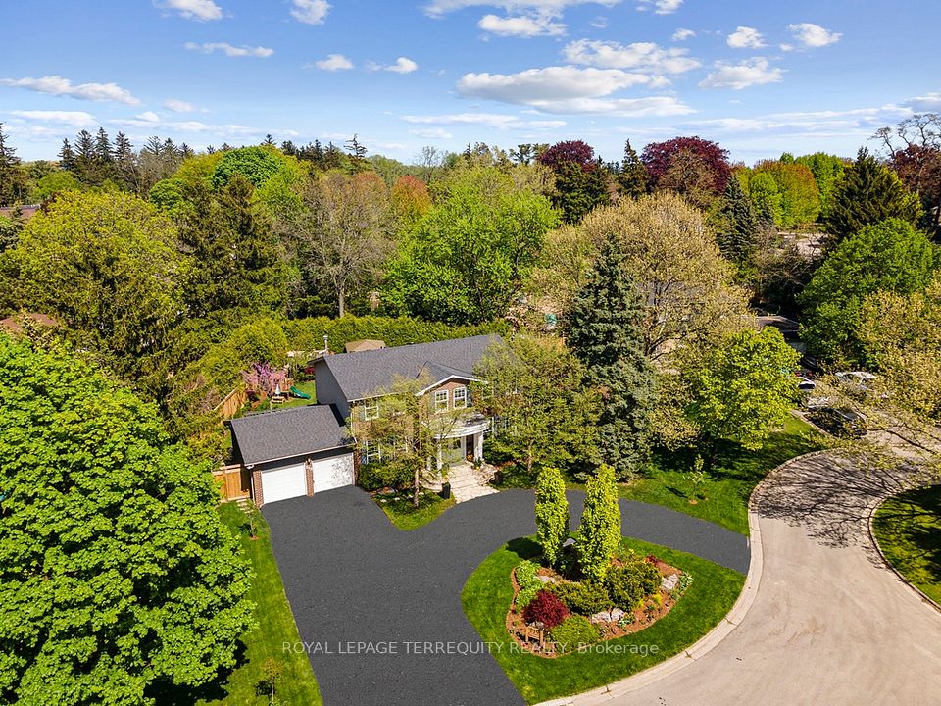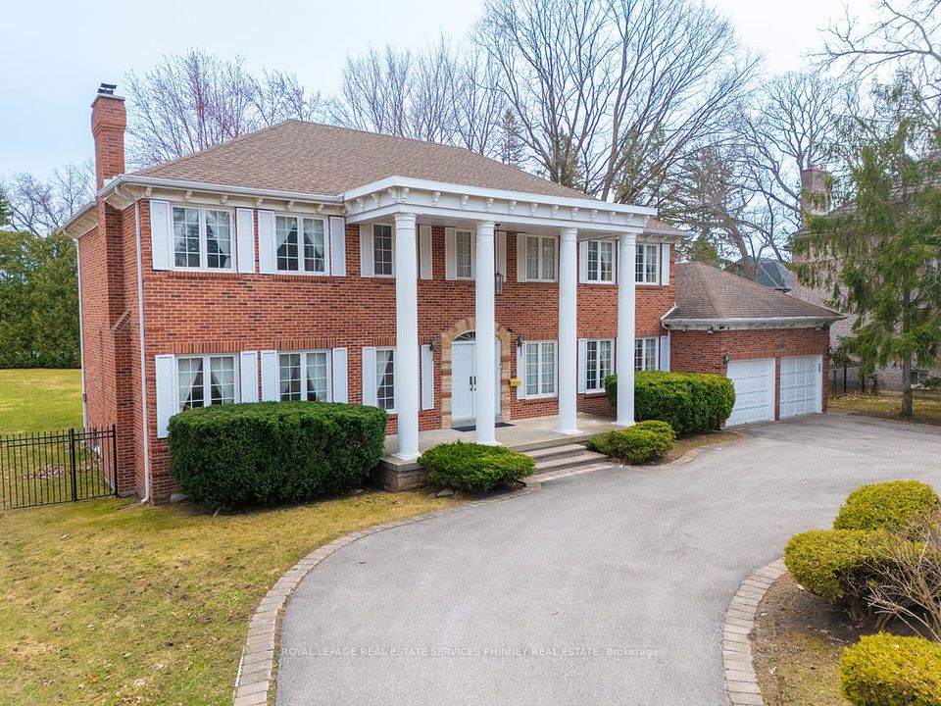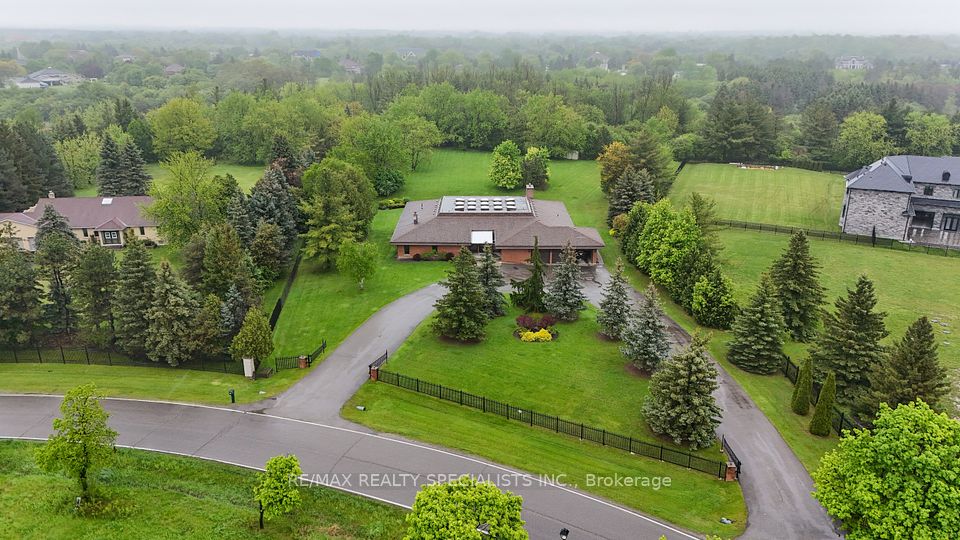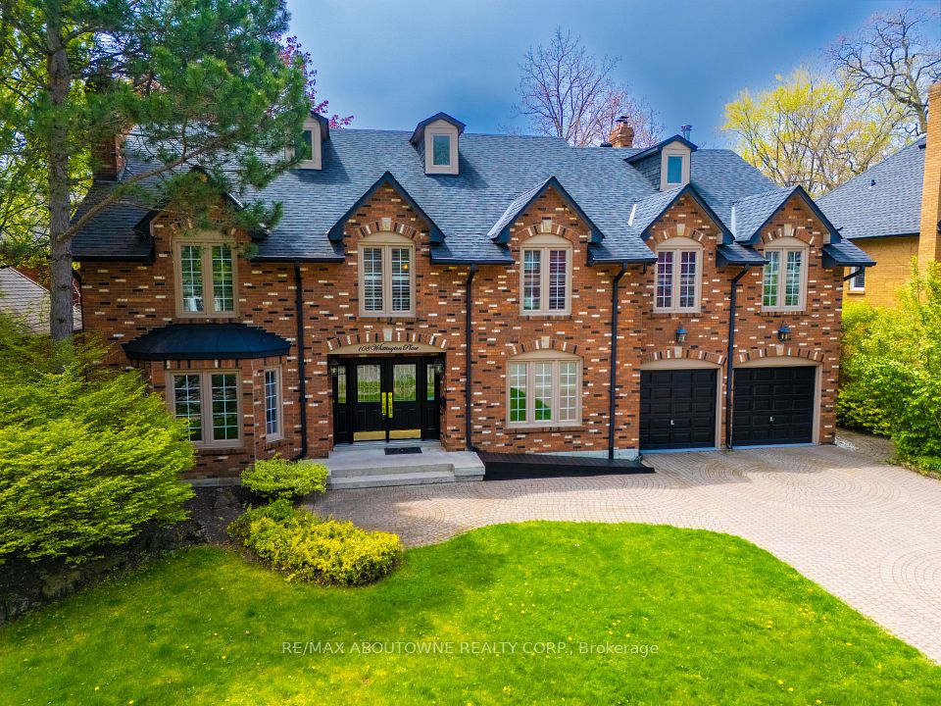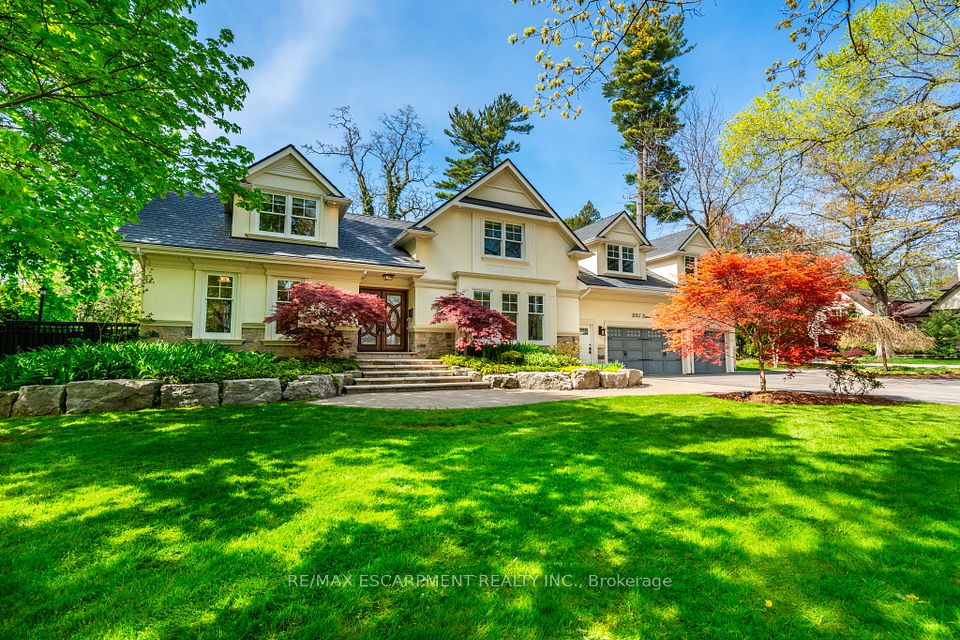$3,595,000
52 Wheeler Avenue, Toronto E02, ON M4L 3V2
Property Description
Property type
Detached
Lot size
N/A
Style
3-Storey
Approx. Area
2500-3000 Sqft
Room Information
| Room Type | Dimension (length x width) | Features | Level |
|---|---|---|---|
| Kitchen | 4.72 x 4.34 m | Stone Counters, Centre Island, Panelled | Main |
| Dining Room | 5.46 x 3.18 m | Hardwood Floor, Open Concept, Overlooks Family | Main |
| Living Room | 5.18 x 3.66 m | Gas Fireplace, Gas Fireplace, B/I Closet | Main |
| Family Room | 5.77 x 3.56 m | Gas Fireplace, B/I Desk, W/O To Garden | Main |
About 52 Wheeler Avenue
Family-first function! Forever finishes! Just steps from Kew Gardens and the beach, 52 Wheeler Avenue was designed for the rhythm of real family life. From built-in homework stations to a quiet front living room perfect for downtime or entertaining, every space was thoughtfully considered.The expansive open-concept kitchen features top-of-the-line appliances, sprawling counter space, and a large centre island that overlooks the sun-filled dining and family rooms. The family room features custom millwork, another gas fireplace, and a built-in desk station that walks out to the west facing, landscaped back garden. The private primary suite is conveniently located on the second floor, complete with walk-in closets and a spa-inspired five-piece ensuite with private water closet. Two additional bedrooms each with its own ensuite complete the second level. Upstairs, the third floor is home to two more bedrooms, each with walk-outs to incredible outdoor spaces. The expansive rooftop terrace is the ultimate retreat, outfitted with hot and cold hose bibs and pre-wired for a hot tub perfect for unwinding on warm summer nights.The lower level extends the homes living space with and houses a large media room, home gym, sixth bedroom, full bathroom, and an enviable laundry room with dual washer and dryer sets, a dream for busy households. Enjoy the airy openness of 10-foot ceilings on the main floor and 9-foot ceilings on the second and third levels. Just steps from the daily conveniences of Queen Street, the TTC, School, Kew Gardens and the Beach. Norseman Built, this custom family home offers flexible, functional living that adapts to every stage of family life!
Home Overview
Last updated
May 15
Virtual tour
None
Basement information
Finished, Full
Building size
--
Status
In-Active
Property sub type
Detached
Maintenance fee
$N/A
Year built
--
Additional Details
Price Comparison
Location

Angela Yang
Sales Representative, ANCHOR NEW HOMES INC.
MORTGAGE INFO
ESTIMATED PAYMENT
Some information about this property - Wheeler Avenue

Book a Showing
Tour this home with Angela
I agree to receive marketing and customer service calls and text messages from Condomonk. Consent is not a condition of purchase. Msg/data rates may apply. Msg frequency varies. Reply STOP to unsubscribe. Privacy Policy & Terms of Service.






