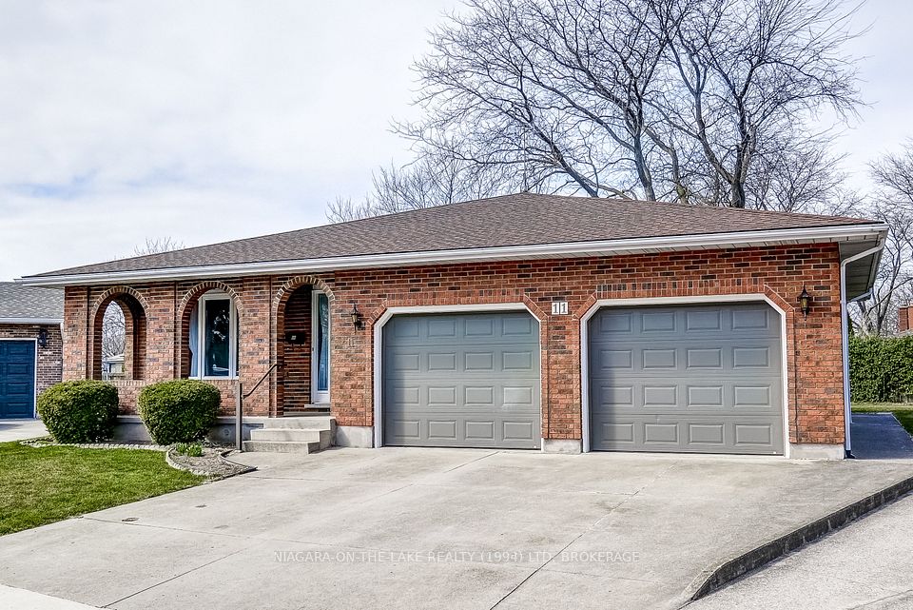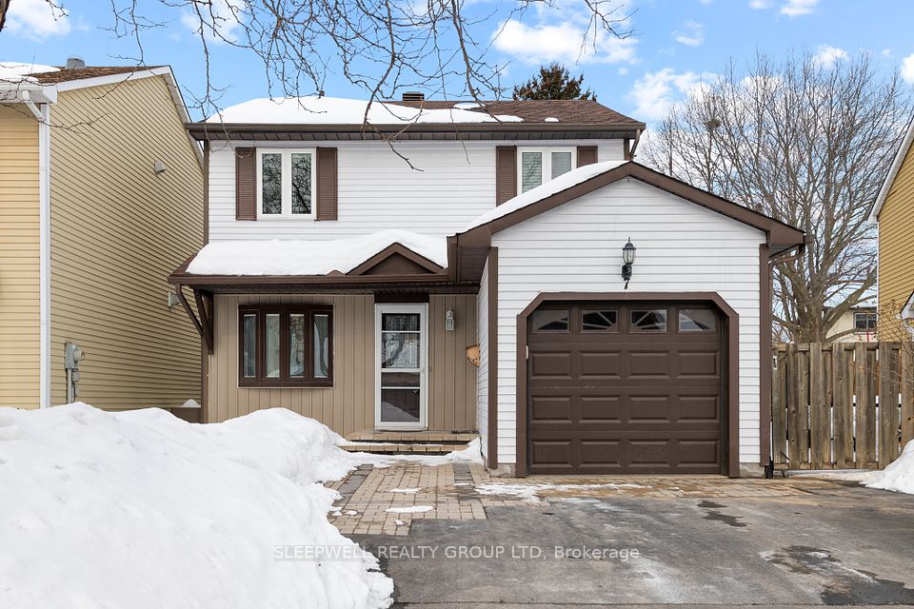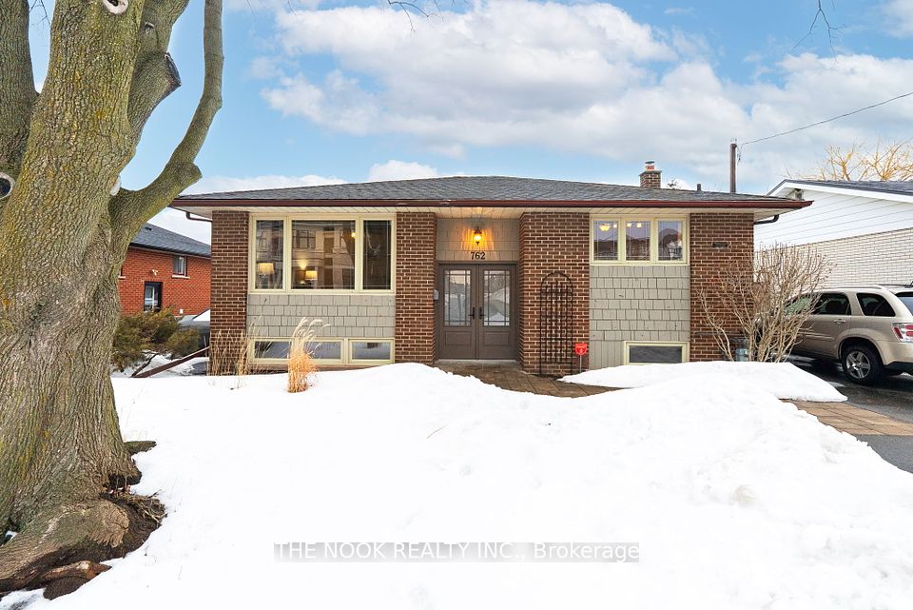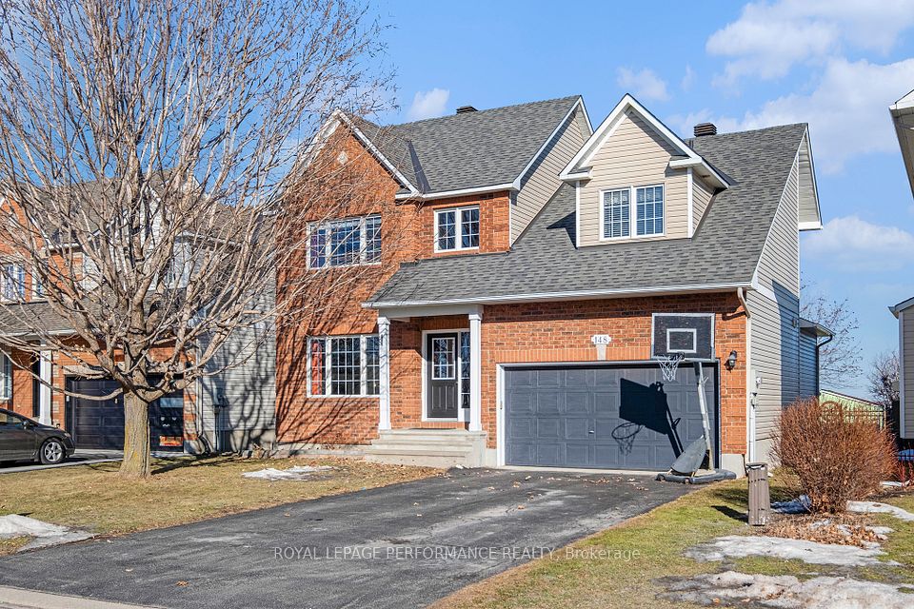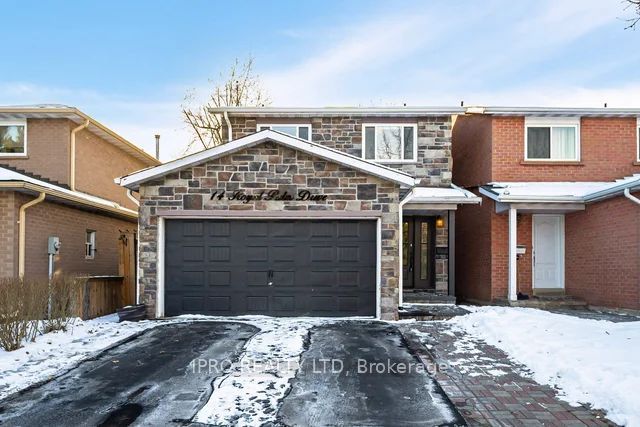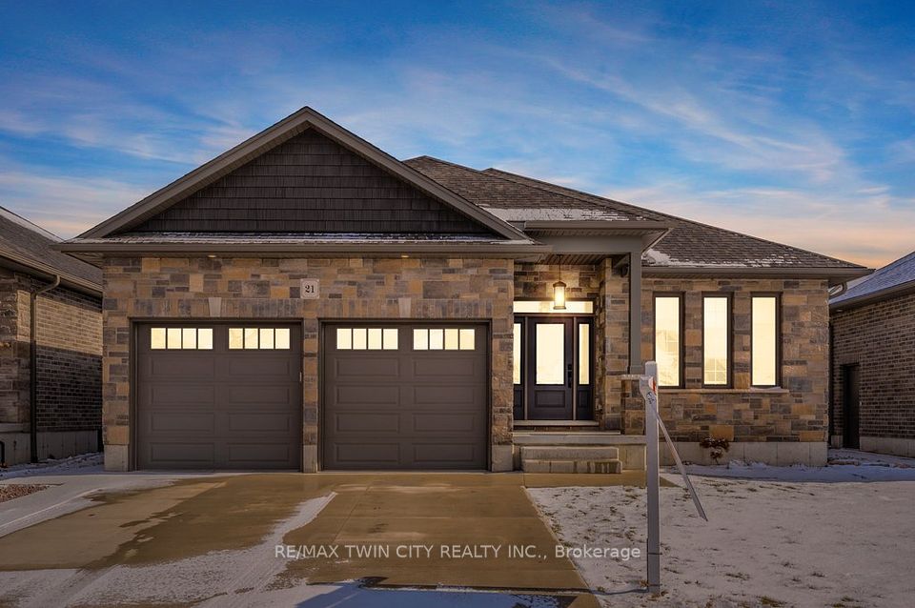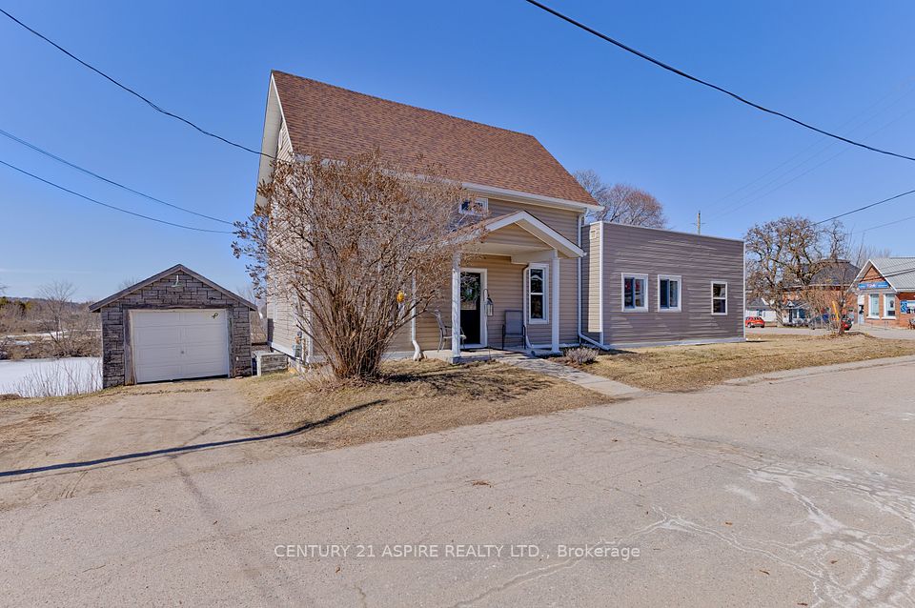$599,000
Last price change Jan 7
52 Washburn Street, Prince Edward County, ON K0K 2T0
Property Description
Property type
Detached
Lot size
< .50
Style
Bungalow-Raised
Approx. Area
1100-1500 Sqft
Room Information
| Room Type | Dimension (length x width) | Features | Level |
|---|---|---|---|
| Primary Bedroom | 4.29 x 3.9 m | 4 Pc Ensuite | Main |
| Kitchen | 4.54 x 4.6 m | B/I Range, B/I Oven, Walk-Out | Main |
| Dining Room | 4.69 x 4.3 m | N/A | Main |
| Laundry | 2.56 x 1.7 m | N/A | Main |
About 52 Washburn Street
Welcome to 52 Washburn St! This charming raised brick bungalow offers a spacious 2800+ square feet of living space, perfect for families or those who enjoy room to spread out. With 4 generous bedrooms and 2 well-appointed bathrooms, this home provides comfort and convenience for everyone. Step inside to find a bright and inviting interior, featuring large windows that let in plenty of natural light. The lush yard is a highlight, offering plenty of space for outdoor activities, gardening, or simply relaxing in the fresh air. It's an ideal spot for children to play or for hosting summer barbecues with friends and family. Located on a quiet, low-traffic street, this home provides a peaceful retreat while still being within walking distance of all Picton amenities. Enjoy easy access to shops, restaurants, schools, and parks. Plus, the stunning Sandbanks beach is just a short drive away, perfect for weekend getaways and summer fun. This solid home is situated in a family-friendly neighbourhood, ready to welcome its new owners. Whether you're looking to settle down or start something new, 52 Washburn St is the perfect place to call home. Come out today and start planning your next venture. **EXTRAS** AC and Garage door installed summer of 2024
Home Overview
Last updated
3 days ago
Virtual tour
None
Basement information
Full, Finished
Building size
--
Status
In-Active
Property sub type
Detached
Maintenance fee
$N/A
Year built
--
Additional Details
Price Comparison
Location

Shally Shi
Sales Representative, Dolphin Realty Inc
MORTGAGE INFO
ESTIMATED PAYMENT
Some information about this property - Washburn Street

Book a Showing
Tour this home with Shally ✨
I agree to receive marketing and customer service calls and text messages from Condomonk. Consent is not a condition of purchase. Msg/data rates may apply. Msg frequency varies. Reply STOP to unsubscribe. Privacy Policy & Terms of Service.






