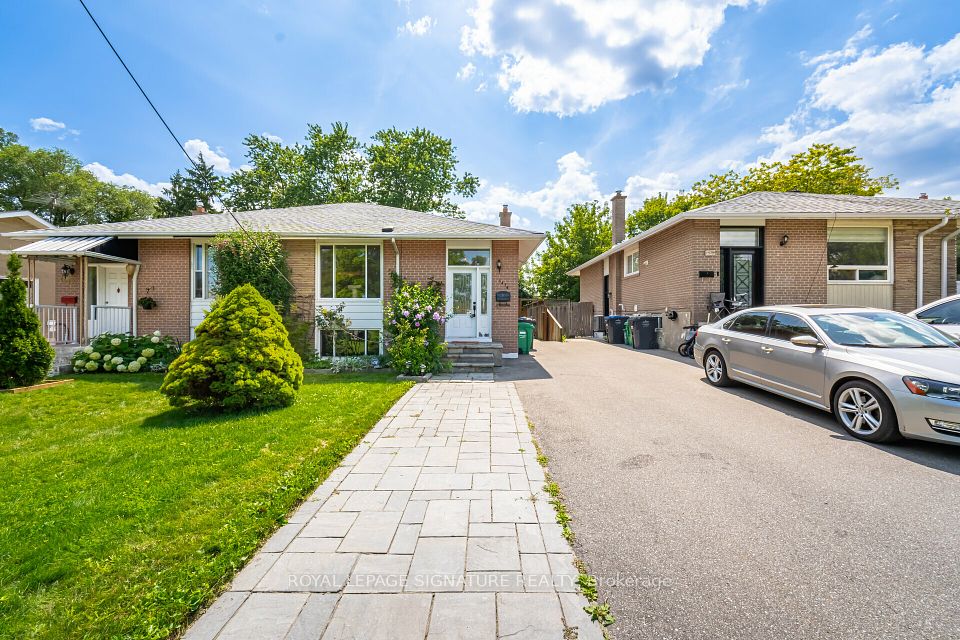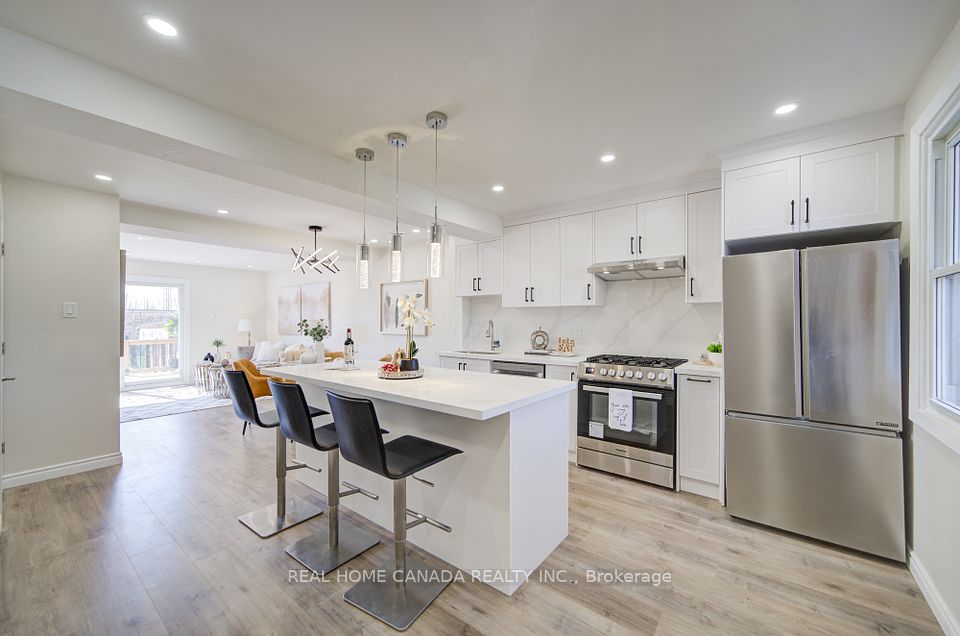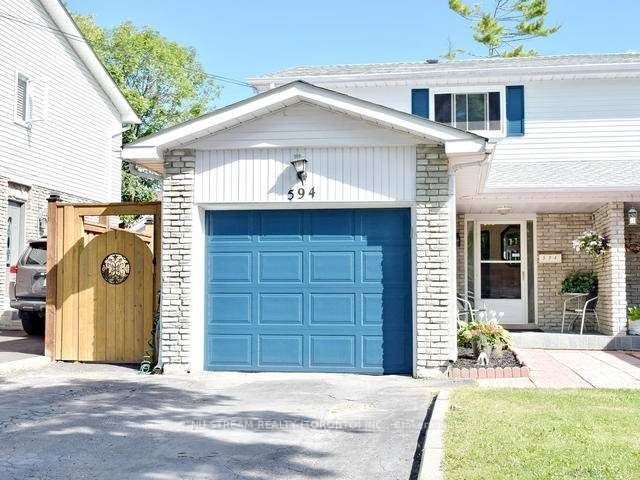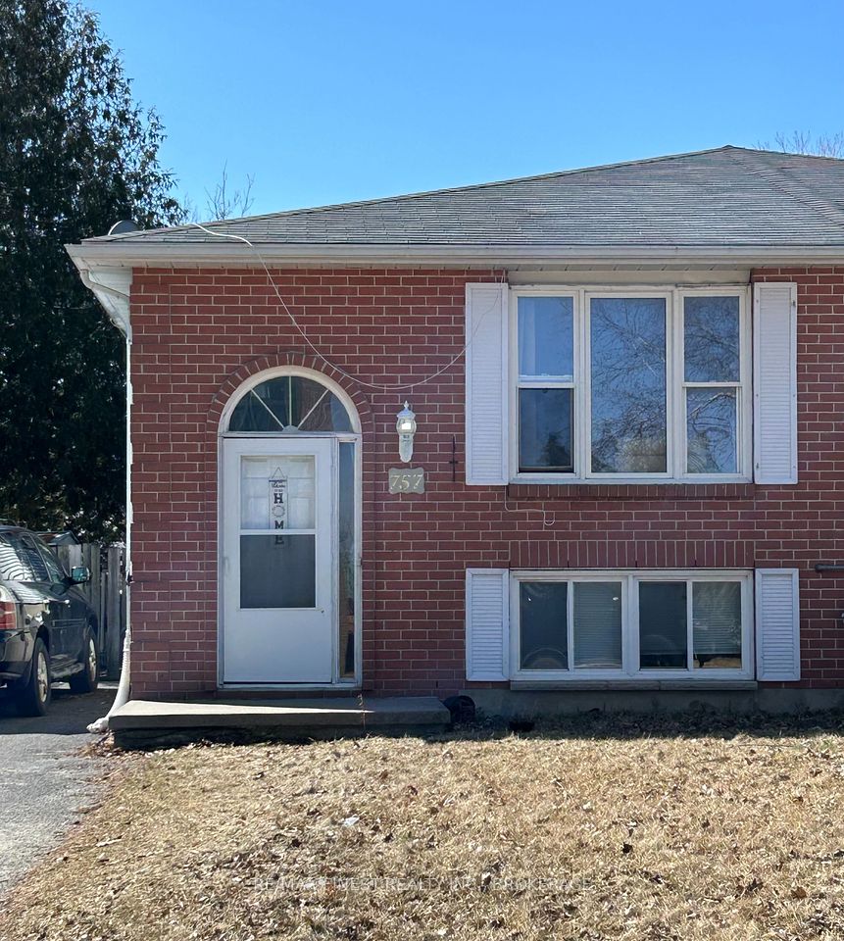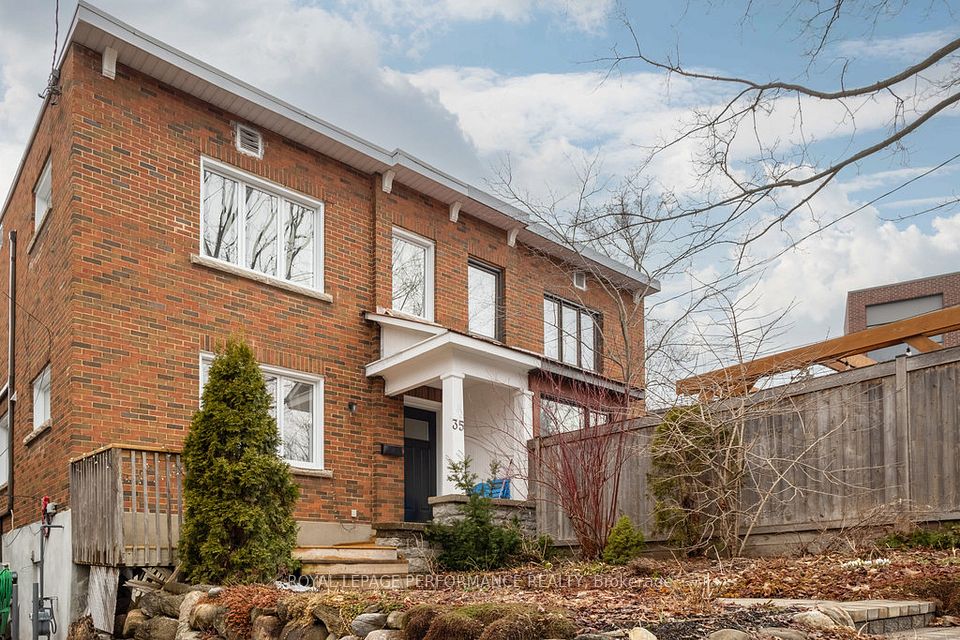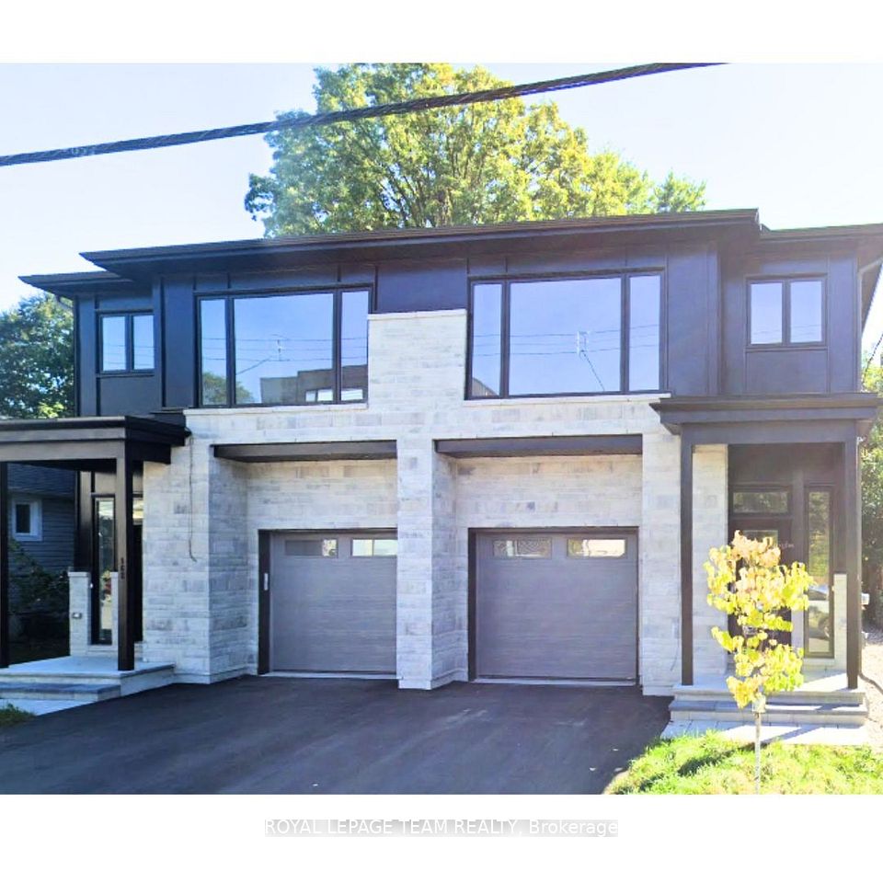$749,900
52 Sandhurst Court, Billings Bridge - Riverside Park and Area, ON K1V 9V4
Property Description
Property type
Semi-Detached
Lot size
N/A
Style
3-Storey
Approx. Area
1500-2000 Sqft
Room Information
| Room Type | Dimension (length x width) | Features | Level |
|---|---|---|---|
| Family Room | 4.84 x 4.32 m | N/A | Lower |
| Laundry | 3.47 x 4.31 m | N/A | In Between |
| Foyer | 2.09 x 2.67 m | N/A | Main |
| Powder Room | 1.5 x 1.54 m | N/A | Main |
About 52 Sandhurst Court
Welcome to this spacious 4-bedroom, 3 bathroom semi detached home on an oversized lot in Riverside Park! So many wonderful recent updates! Furnace & Air Conditioner 2019, roof & sheathing 2019, patio door & front door 2022, garage door 2017, tankless hot water tank (owned) 2024 & a stunning full kitchen renovation in 2022. Nestled in a tranquil cu-du-sac just minutes from the serene shores of Mooney's Bay, this home is ideal for families & outdoor enthusiasts alike. This property boasts easy access to biking on the historic Rideau Canal plus summer festivals, swimming, picnicking & beach volleyball at Mooney's Bay. A wonderful layout plus a well designed floor plan, there is ample space for both relaxation & entertainment. A bright & modern kitchen is perfect for preparing family meals & hosting friends. 4 generous sized bedrooms ensure lots of space for all. Enjoy the private backyard that is made for a game of soccer of bocce! With easy access to public transportation, Carleton U, the airport, and commuting to downtown Ottawa plus a kind & caring neighborhood, this location cannot be beat. This property not only provides a spacious living environment, it also places you in the heart of one of Ottawa's most sought after communities! I love it so much I live here! Please come & be my neighbor today!
Home Overview
Last updated
51 minutes ago
Virtual tour
None
Basement information
Partially Finished
Building size
--
Status
In-Active
Property sub type
Semi-Detached
Maintenance fee
$N/A
Year built
--
Additional Details
Price Comparison
Location

Shally Shi
Sales Representative, Dolphin Realty Inc
MORTGAGE INFO
ESTIMATED PAYMENT
Some information about this property - Sandhurst Court

Book a Showing
Tour this home with Shally ✨
I agree to receive marketing and customer service calls and text messages from Condomonk. Consent is not a condition of purchase. Msg/data rates may apply. Msg frequency varies. Reply STOP to unsubscribe. Privacy Policy & Terms of Service.






